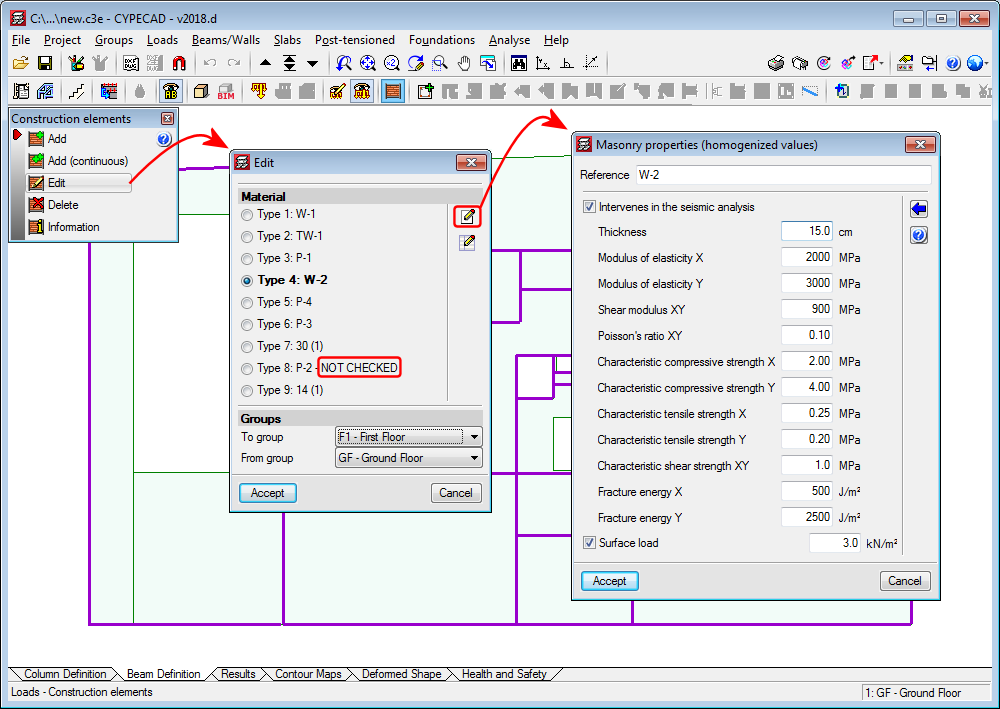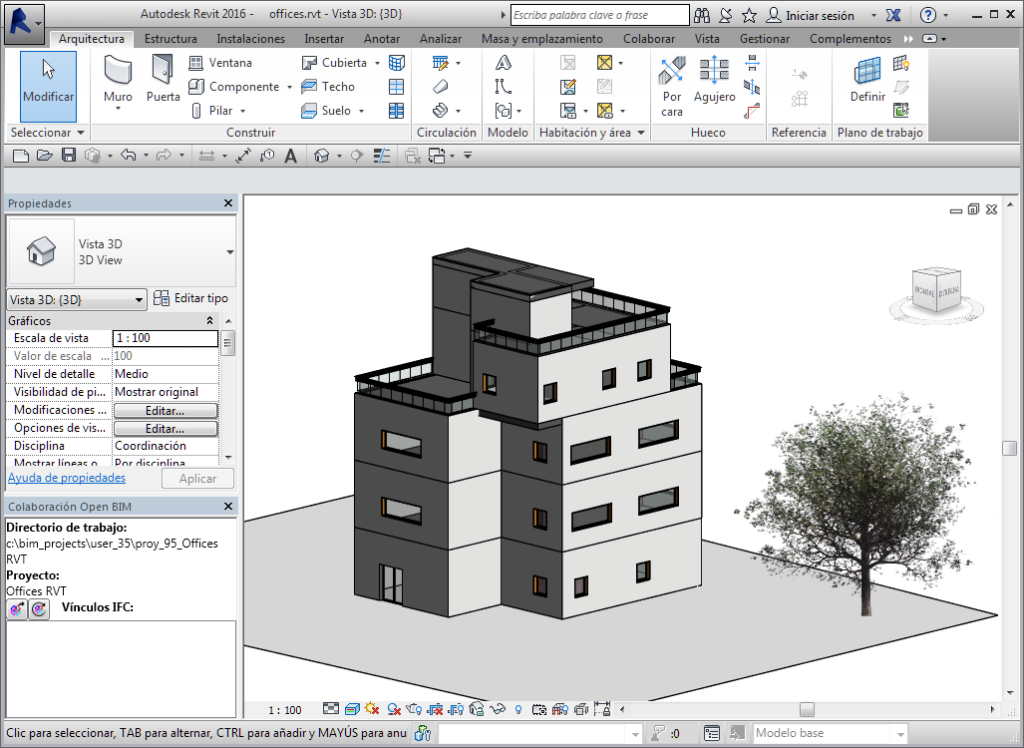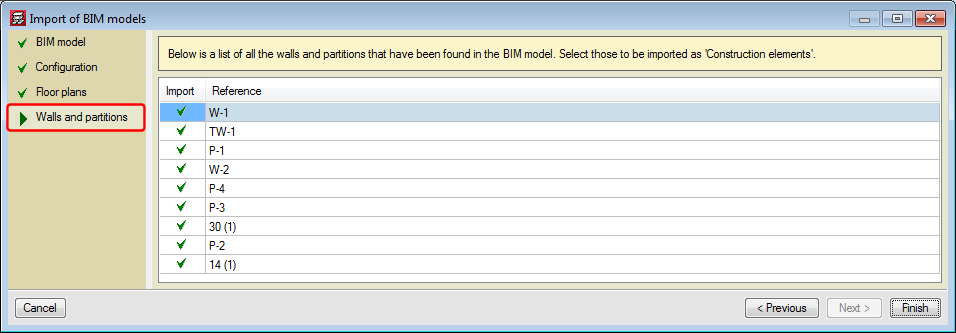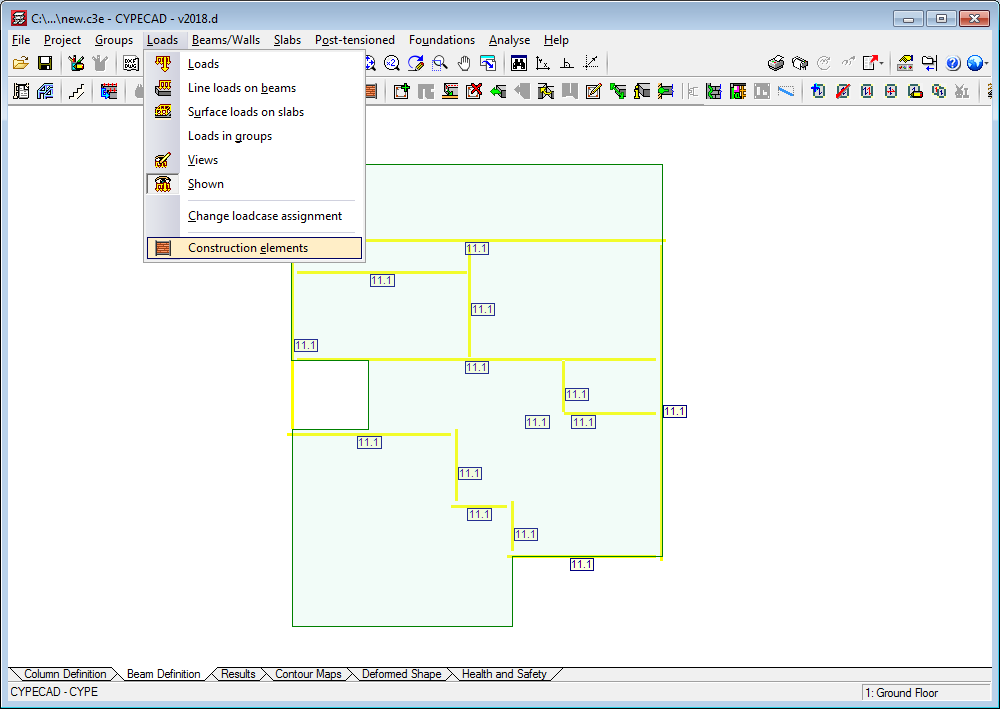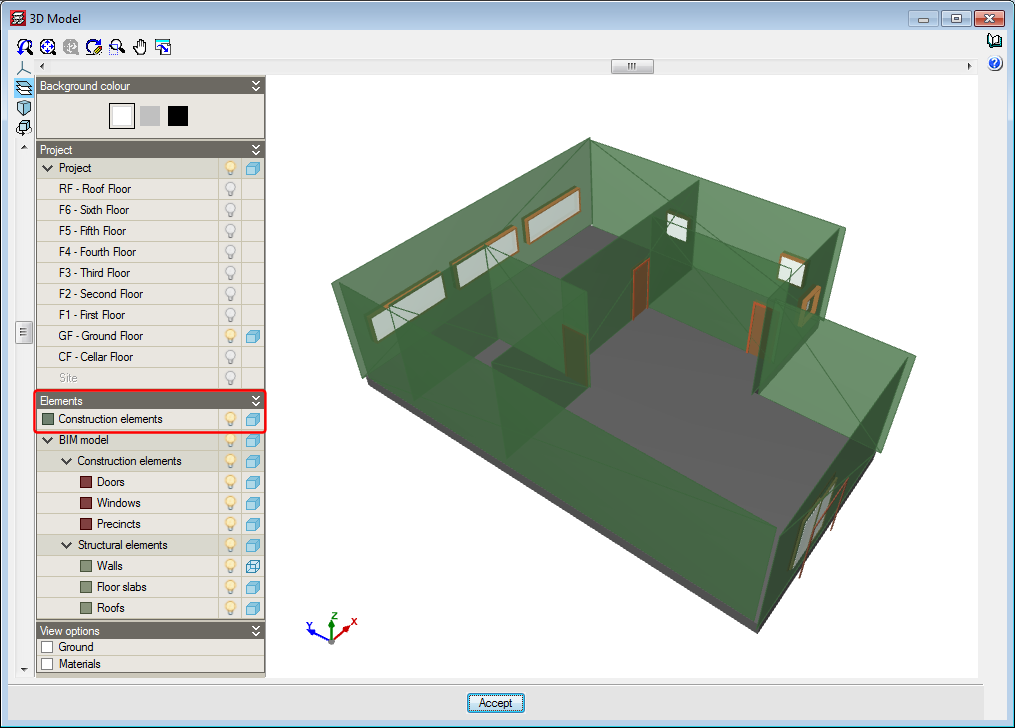As of the 2018.a version, CYPECAD projects which have been started based on a BIM model can read and import walls and partitions of the BIM model as construction elements. Non-structural walls and partitions provide stiffness to the structure during an earthquake by modifying the distribution and magnitude of the forces due to the seismic action. More information on how non-structural elements interact with the structural elements against seismic action, and which properties are to be taken into account to consider their influence in the behaviour of the structure against seismic action, can be found on the Interaction of the structure with the construction elements webpage.
With this improvement, the construction elements of CYPECAD will be synchronised with the walls and partitions of the BIM model. They will be automatically introduced, if users select for them to be imported and will be updated if any changes arise in the architectonic model.
As well as providing stiffness to the structure, they will generate line loads on the floor slabs or beams on which they bear. These loads, which are laborious to introduce and modify, if any changes arise, with the 2018.a version, can be placed automatically at the position where the wall is located in the BIM model.
During the creation of the CYPECAD project based on a BIM model or during the update of the BIM model, a new section appears in the wizard that will list the different types of walls and partitions, so to offer users the option of whether or not they are to be imported.
From the “Loads > Construction elements” menu, users can edit, consult and check the walls and partitions that have been imported.
Each type that is imported is defined as “NOT CHECKED”, and it is the user who will decide how the walls will affect the structure: whether they intervene in the seismic analysis and/or if loads on the floor slabs are to be generated.
