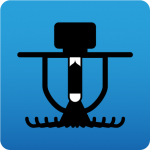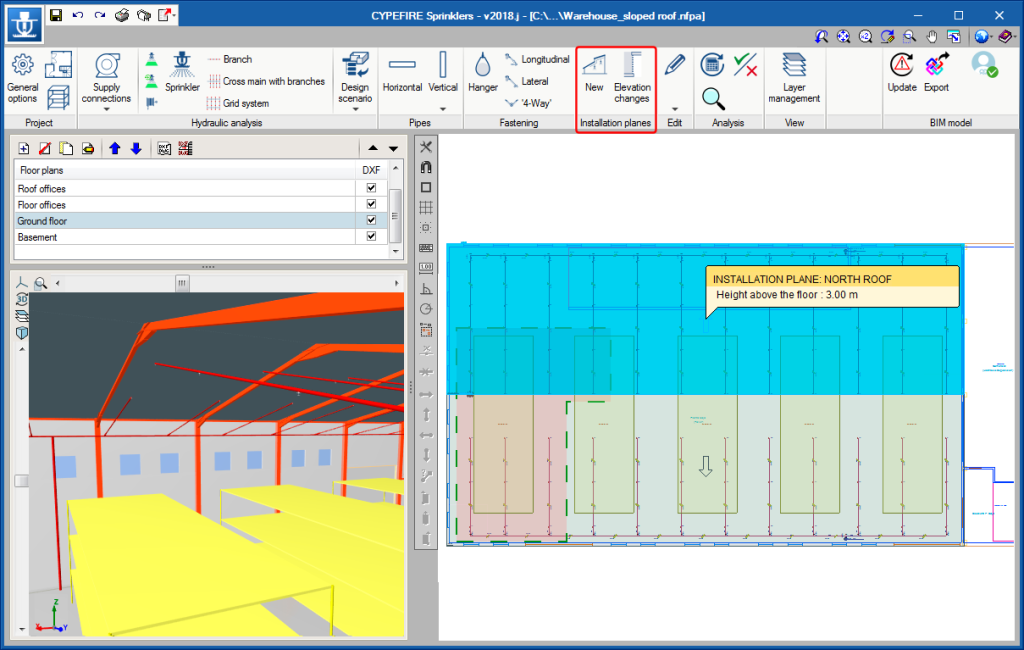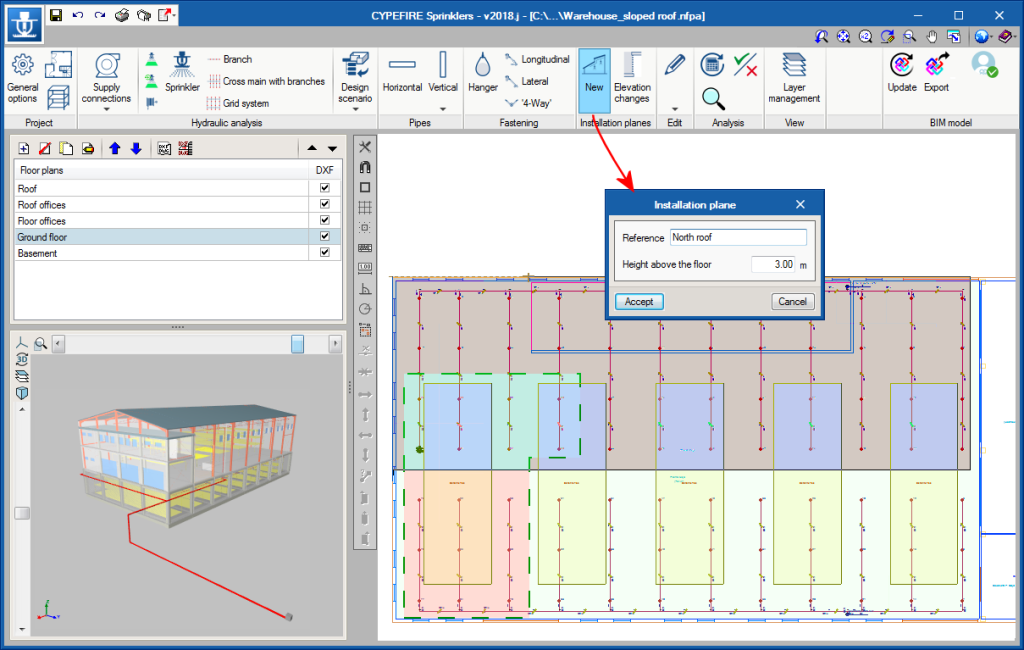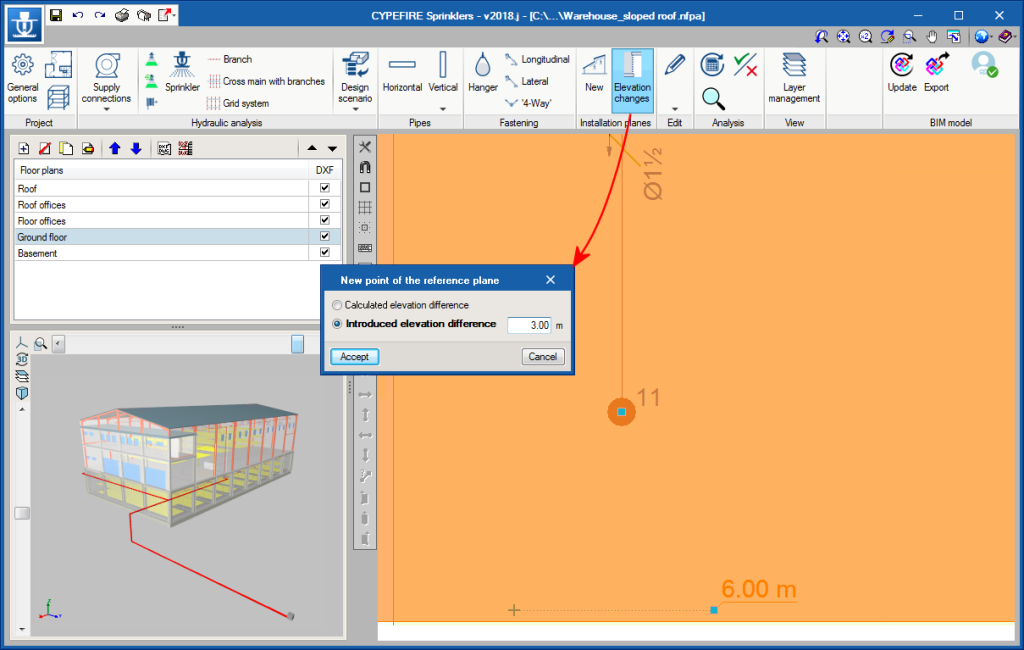The 2018.j version of CYPEFIRE Sprinklers contains two tools that allow users to define sprinkler installations with different installation planes, horizontal and sloped (such as sprinkler systems parallel to sloped roofs) more quickly and comfortably.
To do so, two new options have been included (“New” and “Elevation changes”) in a new section of the top tool menu (Installation planes):
- New
Allows users to quickly define a reference plane of the installation by introducing its outline, a reference and a height above the level of the floor that is currently being viewed. Users can define as many planes as they wish.
Sprinklers and pipes that are to be placed in one of the planes that has been defined, must have the “Place the element in the reference plane of the installation” option marked (a new option of the panel that opens when a pipe or sprinkler is introduced) and then position them in the desired plane. - Elevation changes
Using this option, users can define sloped reference planes. A horizontal reference plane must first be defined using the previous option. Then, using the “Elevation changes” option, three points are to be marked on the reference plane, indicating their elevation, which will define the corresponding sloped plane.





