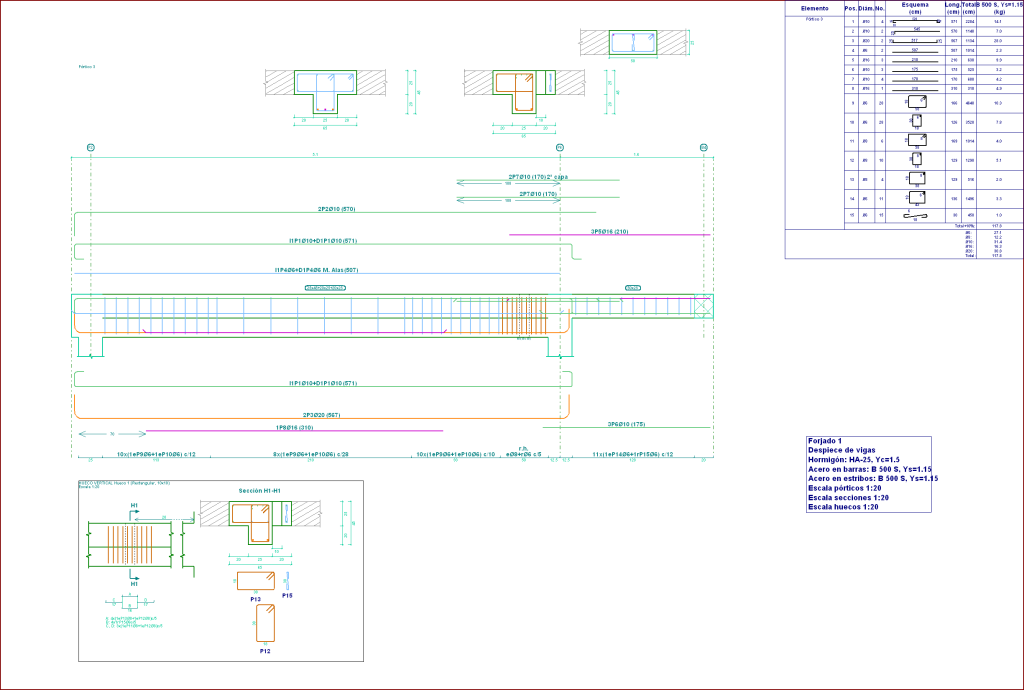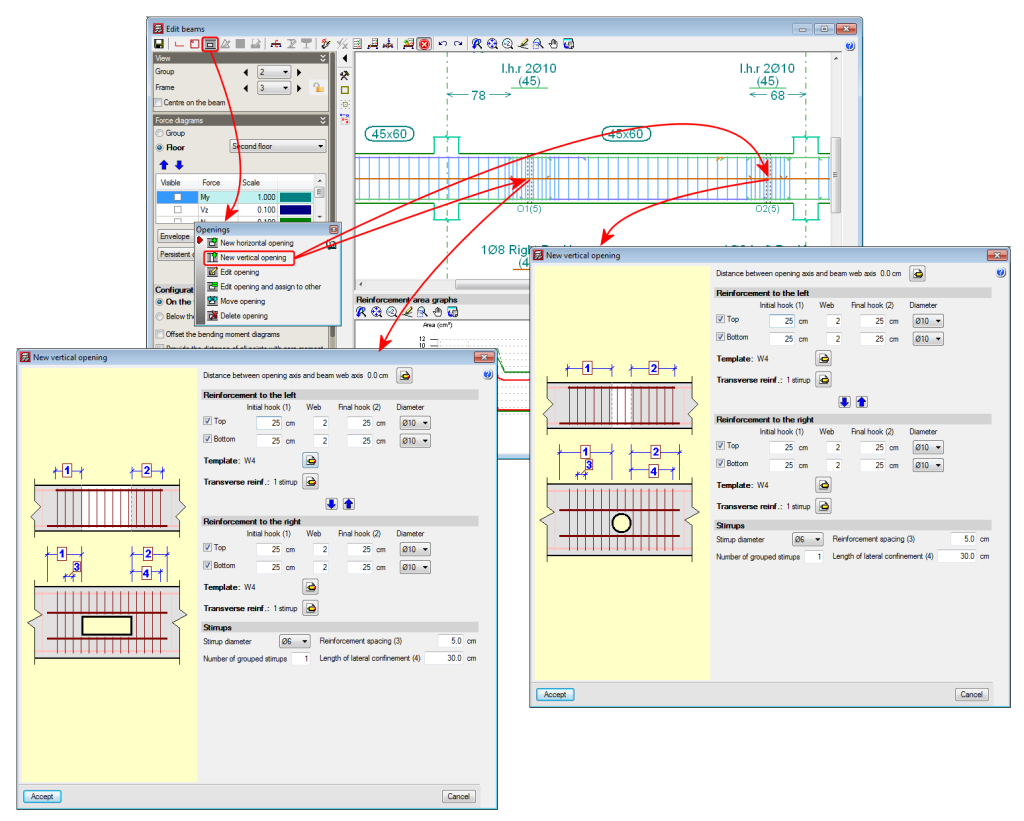Implemented in the previous version (2014.a) was the introduction and check of horizontal openings in beams, for dropped rectangular, “L” or “T” sections (without lattice reinforcement) using the Advanced beam editor of CYPECAD and Continuous beams.
Now, with the 2014.b version, vertical openings (rectangular or circular) can be introduced in flat or dropped rectangular, “L” or “T” beams (without lattice reinforcement).
A new option, New vertical opening, has been implemented to introduce the vertical openings, within the Openings dialogue box (Edit a beam from the Results tab of CYPECAD using the advanced beam editor > select the ![]() button of the editor).
button of the editor).
The program allows for vertical openings to be introduced in the flanges and webs of flat and dropped beams, as long as the following conditions are met:
- The transverse dimension of the vertical opening must be less than one third of the width of the web or less than two thirds of the width of the flange, depending on the zone in which the opening is situated.
- The length of the opening must be less than the width of the web and the depth of the beam.
- The position of the vertical opening must guarantee that the cover is respected at all the surfaces of the opening.
- The free distance between a vertical opening and the support of the beam must be greater than the lateral confinement length of the opening.
Furthermore, the free distance between consecutive openings, be they horizontal or vertical, must be greater than two times the depth of the beam and greater than the width of the web of the beam.
Neither horizontal nor vertical openings may be introduced in the confinement zones established in the selected seismic code.
The resulting section of the beam, having applied the reduction due to the presence of the opening, will be checked using the criteria of the selected code as will, besides the reinforcement of the beam, the reinforcement provided in the opening.
The conditions of the position and dimensions of the openings of the horizontal openings can be consulted in the new features of the 2014.a version.
When a vertical opening is introduced and cuts the reinforcement of the frame, the program emits a warning informing users that the arrangement of the reinforcement bars proposed by the program is to be revised, once the opening has been introduced and checked, as there may be a simpler reinforcement arrangement that can be executed on site. Users could even position some of the additional reinforcement bars of the frame in a second layer so the reinforcement arrangement of the opening would be easier to execute.
The remaining edition and check options of the Ultimate Limit States (U.L.S.) of the openings, operate in the same manner as for horizontal openings and can be consulted in the Advanced beam editor. Horizontal openings in beams section in the new features of the 2014.a version.
Please bear in mind that neither the horizontal nor vertical openings are considered during the analysis phase, hence their position and dimensions are restricted (as has been indicated previously in their introduction conditions) so the forces that are obtained can be considered valid.
The reinforcement details of the vertical openings are generated automatically within the details of the frame, in the same way as for horizontal openings.




