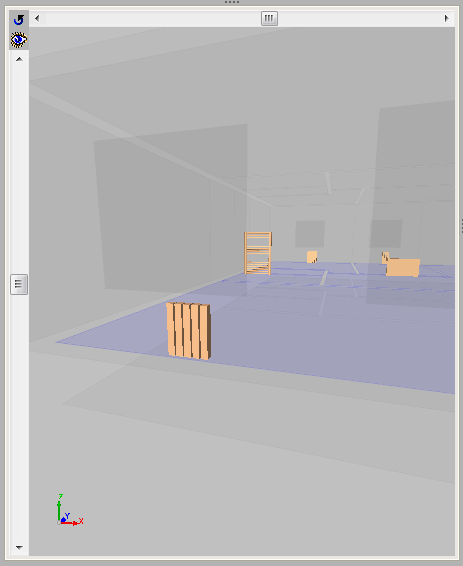New features of the 2016.m version
Air duct connection elements

The 2016.m version of CYPETHERM HVAC designs connection elements between air ducts. The program also designs the load losses generated by these elements in accordance with ASHRAE’s standard fittings tables. The connection elements contemplated in the 2016.m version are:
- Circular and rectangular elbows
- Rectangular-rectangular, circular-circular size transformations
- Transformations between rectangular-circular and circular-rectangular ducts.
The program displays:
- A panel to consult the detailed calculations of each element
- The 3D view in the BIM model
- A results table
Thermal emitters: radiant panels, towel rail radiators and electrical emitters
The 2016.m version implements the analysis and design of radiant panels, towel rail radiators and electrical emitters. All these are exported to IFC (3D view).
Furthermore, in the case of electrical emitters, their electric load is also exported so it may be considered in CYPELEC REBT (CYPELEC spanish version) , CYPELEC NF (CYPELEC french version) or other programs that import IFC files.
Radiant floor. Design of installation parameters
The design has been implemented of some parameters of radiant floor installations such as discharge temperatures in manifolds (which will be shared by all the circuits connected to each manifold) and the thermal jump of each circuit, with the aim to adjust the power provided by each circuit to that required by the installation.
Import quantities from “Revit® 2017”
As of the 2016.m version, the “Bill of quantities of Revit models” module of Arquimedes allows for the program to connect with the new “Revit® 2017” version.






