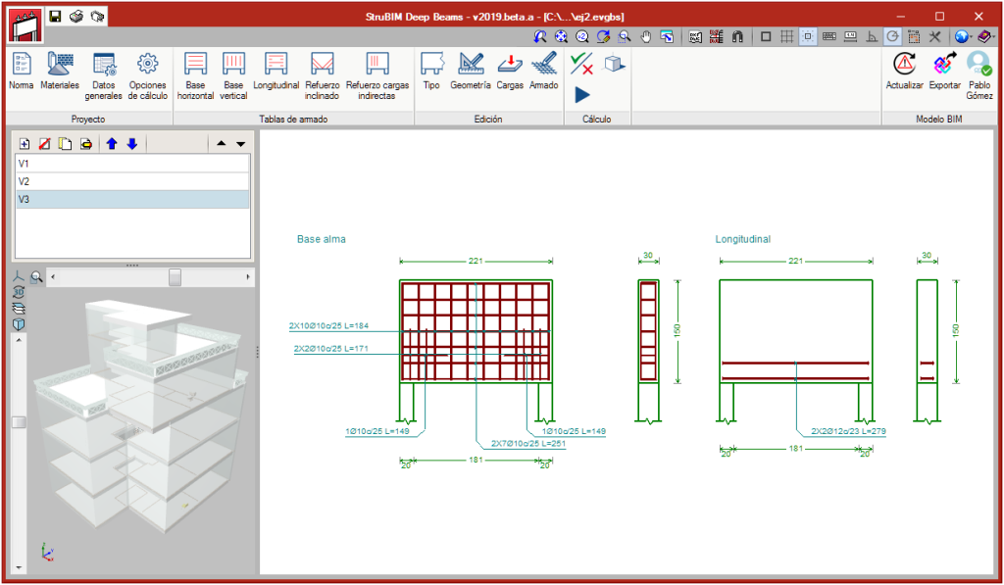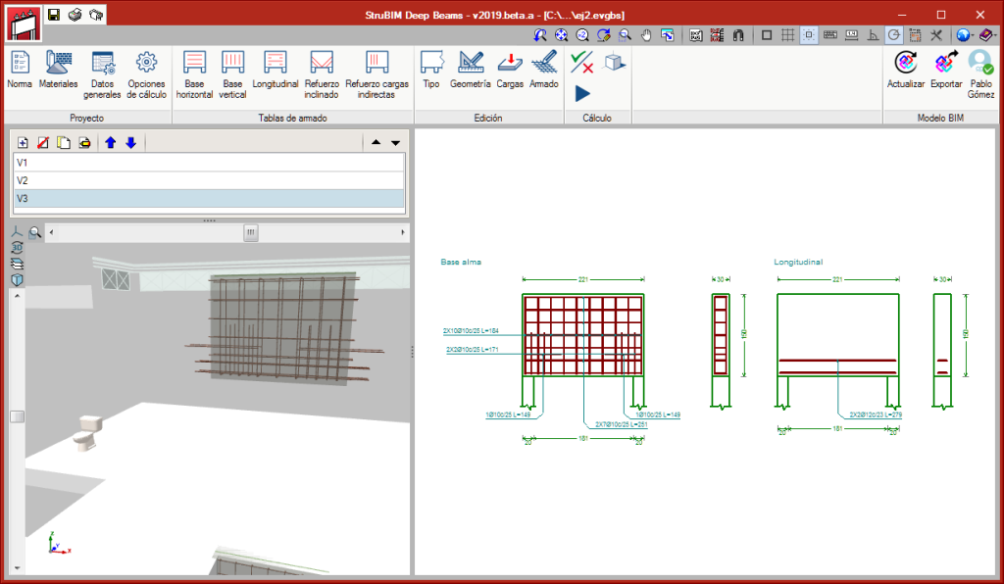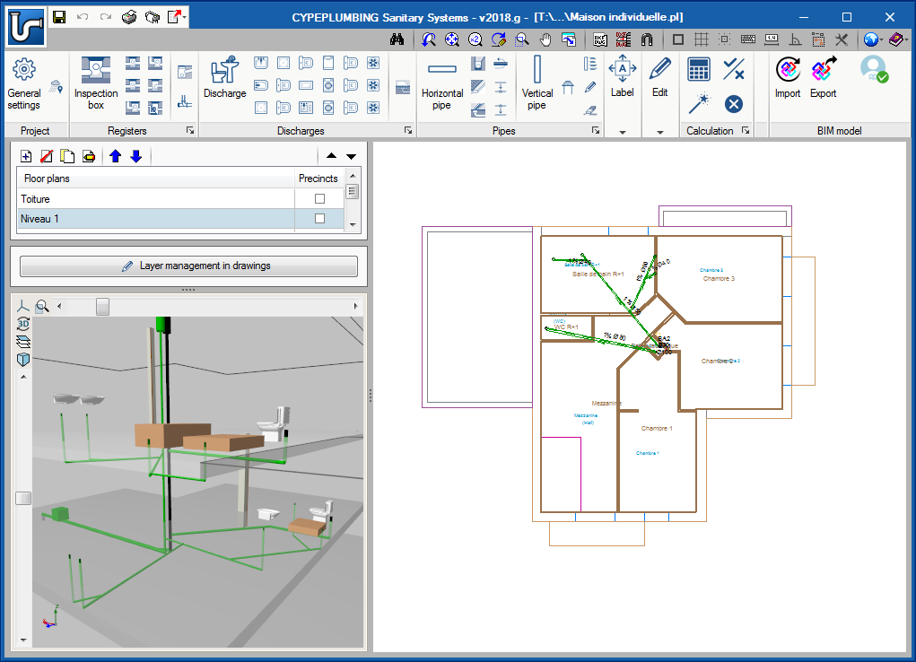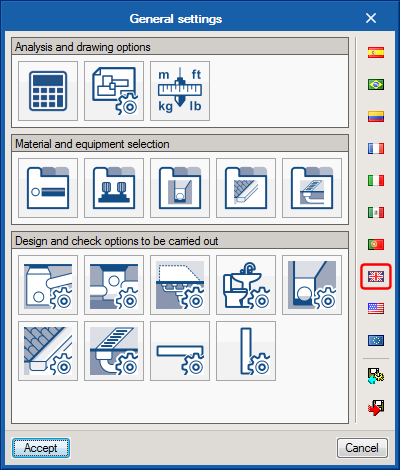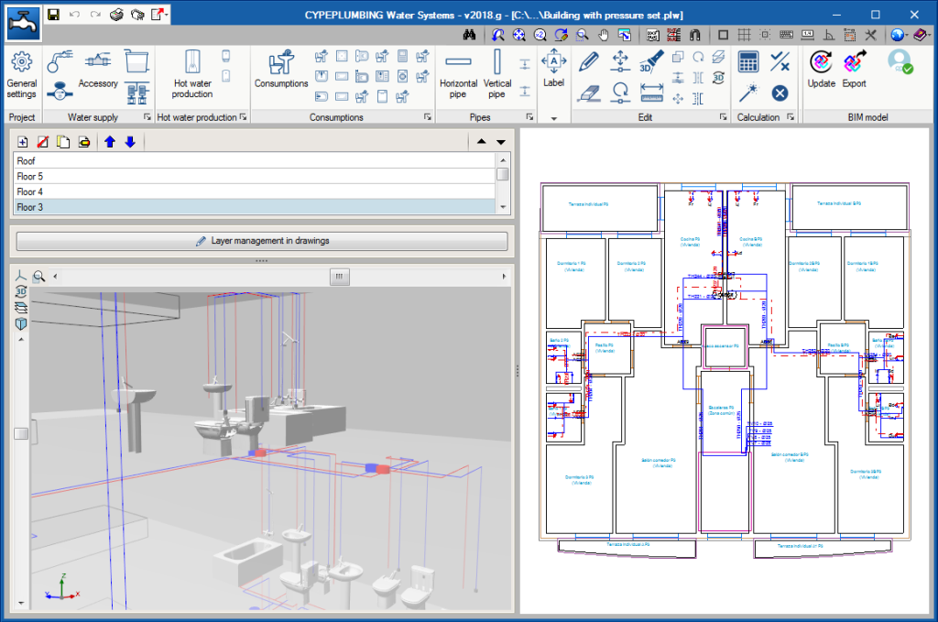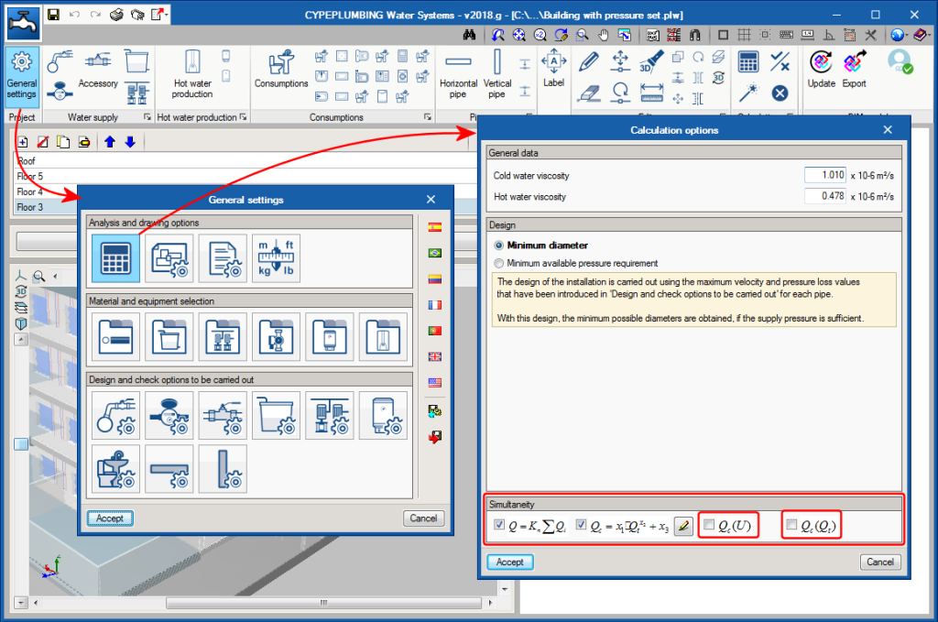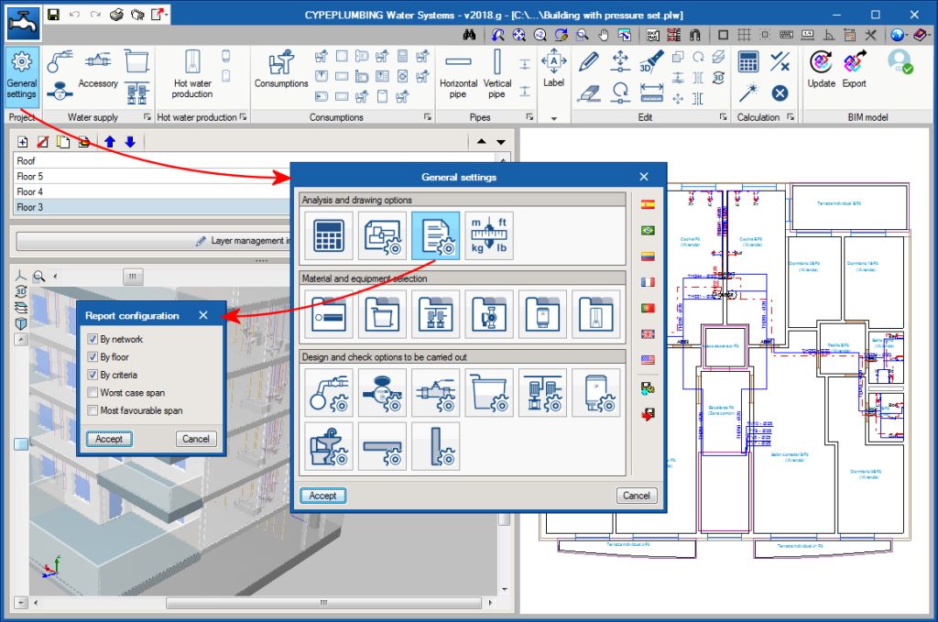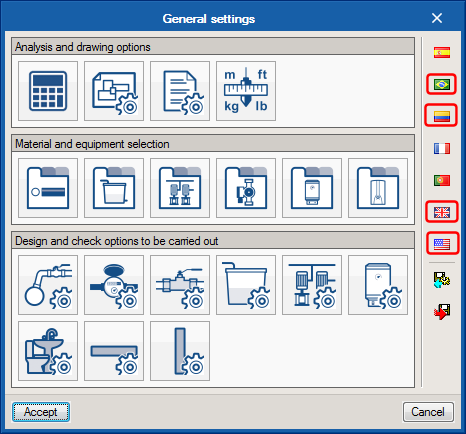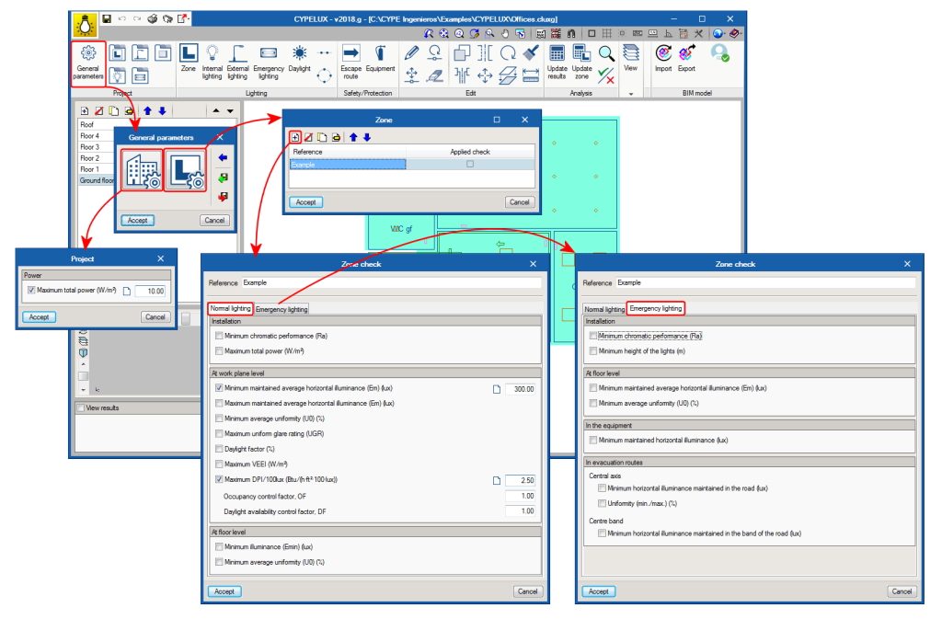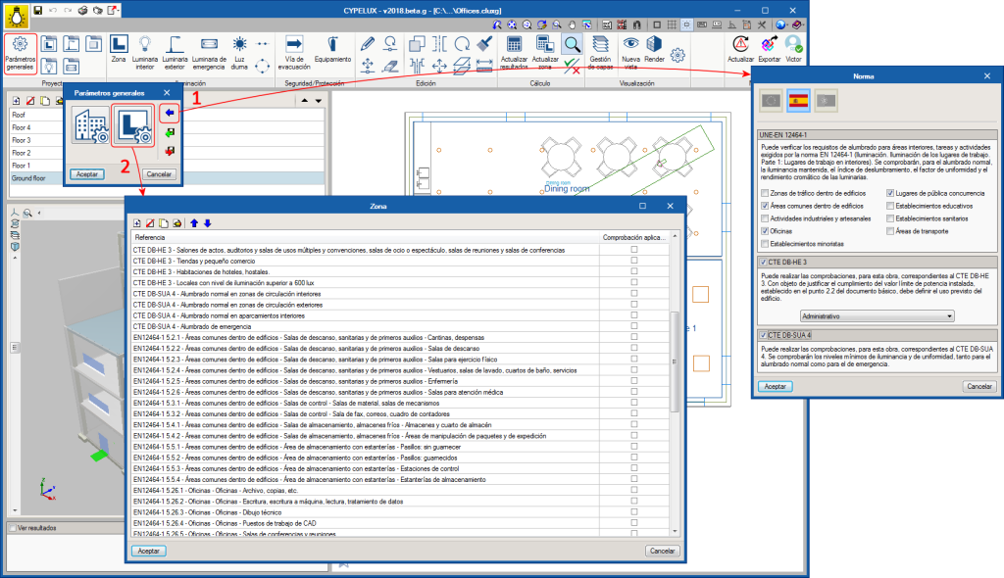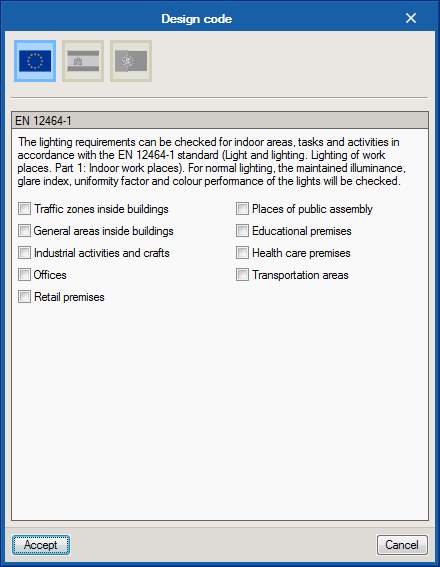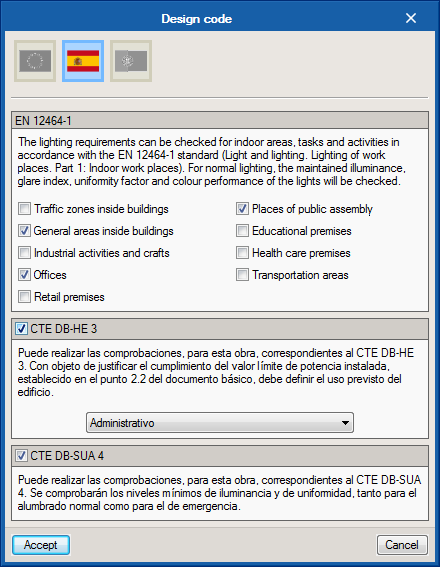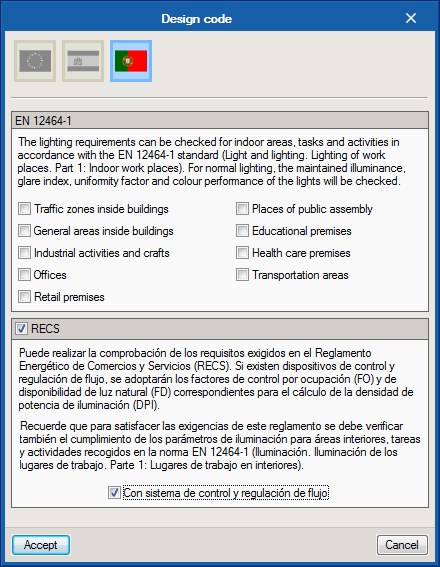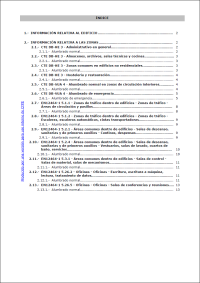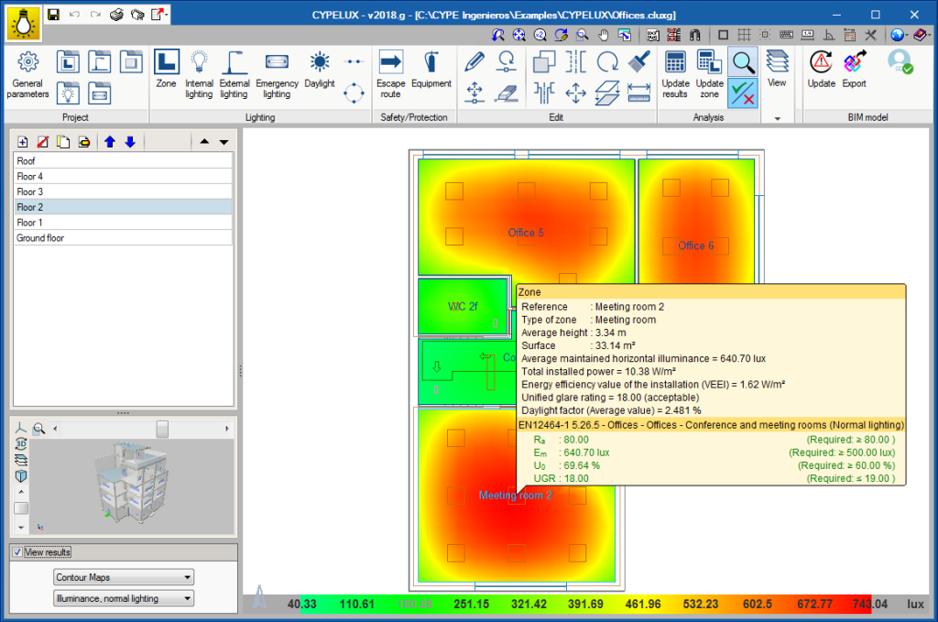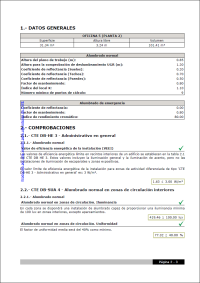New features of the 2018.g version
StruBIM Deep Beams (new program)
StruBIM Deep Beams is a tool for the design of deep beams. This application is integrated in the Open BIM workflow using the IFC standard.
- Import from the BIM model
Users can import beams with this applications by using an assistant with which they can filter which beams are to be imported by applying a depth/length ratio criteria.
StruBIM Deep Beams imports the geometry of the beams that meet the depth/length ratio that has been indicated by users from the IFC file. The IFC file containing the geometric information of the beams can be generated by Revit or by CYPECAD. - Updating process
If the IFC file is imported again, new beams can imported. Previously imported beams can be modified and beams that are no longer in the BIM model can be eliminated. - Export
StruBIM Deep Beams allows users to export the reinforcement of the beams that have been designed to the BIM model by generating an IFC file. Furthermore, the design reports and drawings, in “PDF” and “DXF” formats respectively, can be exported as attached documents of the BIM model.
StruBIM Deep Beams can only be downloaded from the BIMserver.center platform.
Program downloads on the BIMserver.center platform
The following CYPE programs can be downloaded from the BIMserver.center platform:
- CYPETHERM Improvements
This program is also available in the general CYPE program menu, which is installed using the file that is available in the Download Area of the CYPE website.
Please bear in mind that the version of CYPETHERM Improvements that is downloaded from the BIMserver.center is integrated in the “Open BIM” workflow, as is indicated in the new features of CYPETHERM Improvements of the 2018.g version of this webpage. However, the version of CYPETHERM Improvements that is downloaded from the Download Area of the CYPE website is not. For more information, please consult the new features section of the 2018.g version of CYPETHERM Improvements. - StruBIM Deep Beams
This program is only available on the BIMserver.center platform.
Implementation of water evacuation codes
As is indicated in the new features of the 2018.g version of CYPEPLUMBING Sanitary Systems, the following water evacuation code has been implemented:
- BS EN 12056, System III (United Kingdom)
Gravity drainage systems inside buildings.
Implementation of water supply codes
- BS 6700 (United Kingdom)
Design, installation, testing and maintenance of services supplying water for domestic use within buildings and their curtilages – Specification. - NBR 5626 and NBR 7198 (Brazil)
"Instalação predial de agua fría (NBR 5626)" and "Projeto e execução de instalações prediais de água quente (NBR 7198)". - NTC 1500 (Colombia)
Código Colombiano de Fontanería. - IPC and UPC (USA)
“International Plumbing Code (IPC)” and “Uniform Plumbing Code (UPC)”.
Implementation of lighting codes
As has been indicated in the new features of the 2018.g version of CYPELUX, the following lighting codes have been implemented. These codes were already implemented in other CYPE programs. As of the 2018.g version, they are also implemented in CYPELUX:
- EN 12464-1 (EU)
Light and lighting – Lighting of workplaces. Part 1: Indoor workplaces. - CTE DB HE 3 (Spain)
Código Técnico de la Edificación. Documento básico de Ahorro de energía. Sección 3 – Eficiencia Energética de las Instalaciones de Iluminación. - CTE DB SUA 4 (Spain)
Código Técnico de la Edificación. Documento básico de Seguridad de utilización y accesibilidad. Sección 4 – Seguridad frente al riesgo causado por iluminación inadecuada. - RECS (Portugal)
Regulamento de Desempenho Energético dos Edificios de Comércio e Serviços.
Divide alignment
When an alignment is divided after analysing, the forces are not lost. After dividing the alignment, if the option “Redesign frames with changes” from the Analyse menu is used (Beam Definition tab), the reinforcement of the two frames that result from dividing the alignment will be redesigned and then their forces consulted.
Column editor
The width of the “Combinations” column of the “Forces in columns” table is increased.
Grouping of footings in the footings schedule
In previous versions, footings with the same dimensions and reinforcement could appear ungrouped in the footings schedule. This occurred if the lateral formwork of these footings was different due to a different number of beams (strap or tie beams) reaching them. In the 2018.g version, footings that have the same dimensions and reinforcement are shown grouped in the footings schedule, regardless of the formwork that is required.
Elevation difference at wall starts
It is possible to introduce an elevation difference at the start of a wall without having to create a specific floor group for this purpose. To introduce the elevation difference, use the “Sloped floor slabs/Elevation changes” option from the “Groups” menu in the “Beam Definition” tab. With this option, a different horizontal level can be created and assigned to the wall start.
Project data report tables
Long texts that appear in project report tables are adjusted so the width of the cell in which they appear does not increase substantially.
Representation of vertical spans parting from drainage equipment
In the previous version of CYPEPLUMBING Sanitary Systems, the program did not represent vertical spans parting from drainage equipment in the 3D view nor did it export them to IFC format (although they were taken into account in the analysis and design). As of this version (2018.g), these vertical spans are represented in the 3D view and are exported to the IFC that is generated by the program.
Representation of vertical spans reaching consumption points
In the previous version of CYPEPLUMBING Water Systems, the program did not represent vertical spans reaching consumption points in the 3D view nor did it export them to IFC format (although they were taken into account in the analysis and design). As of this version (2018.g), these vertical spans are represented in the 3D view and are exported to the IFC that is generated by the program.
Simultaneity calculation methods
The 2018.g version of CYPEPLUMBING Water Systems includes new simultaneity calculation methods. Additionally, as an aid to users, the graphs of the simultaneity calculation methods can be represented on screen.
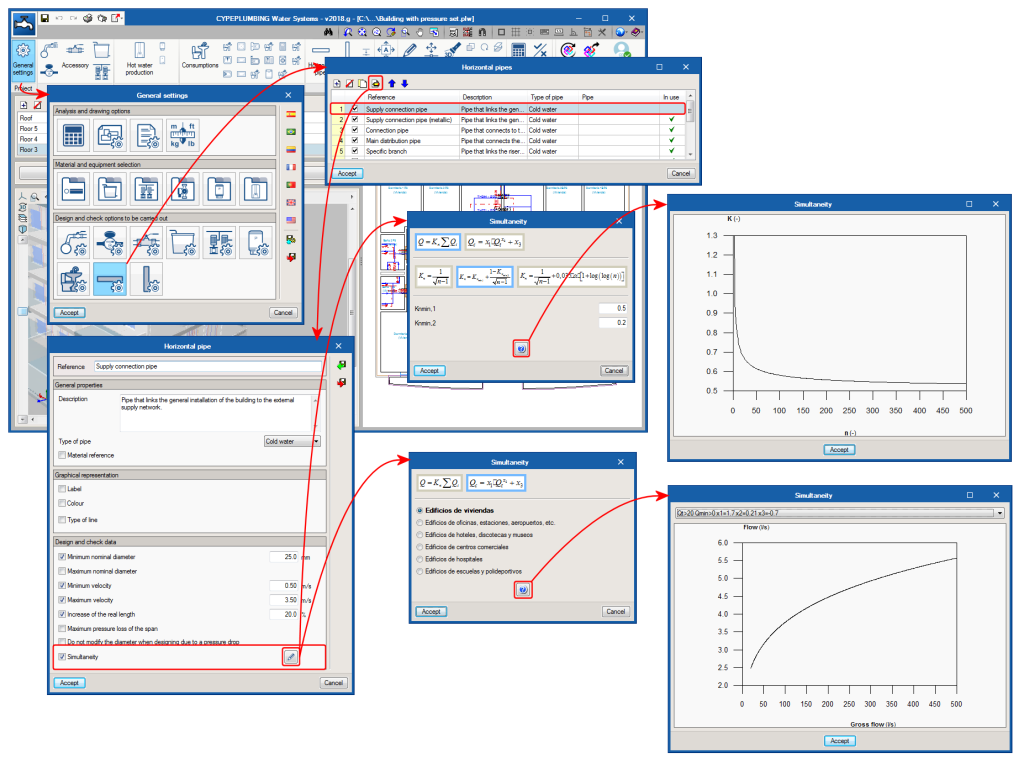
Implementation of water supply codes
BS 6700 (United Kingdom)
The 2018.g version of CYPEPLUMBING Water Systems includes BS 6700 of the United Kingdom (Design, installation, testing and maintenance of services supplying water for domestic use within buildings and their curtilages – Specification) in the collection of predefined codes of the program.
NBR 5626 and NBR 7198 (Brazil)
The 2018.g version of CYPEPLUMBING Water Systems includes the Brazilian NBR 5626 (Instalação predial de agua fria) and NBR 7198 (Projeto e execução de instalaçõe prediais de água quente) codes in the collection of predefined codes of the program.
NTC 1500 (Colombia)
The 2018.g version of CYPEPLUMBING Water Systems includes the Colombian NTC 1500 code (Código Colombiano de Fontanería) in the collection of predefined codes of the program.
IPC and UPC (USA)
The 2018.g version of CYPEPLUMBING Water Systems includes the IPC (International Plumbing Code) and UPC (Uniform Plumbing Code) of the USA in the collection of predefined codes of the program.
Configuration of the lighting requirements of the installation
As of the 2018.g version, CYPELUX allows users to establish limit values for the lighting parameters that are calculated by the application. This way, the program can verify the requirements of the main codes. The levels that can be configured by users are:
- General requirements of the project
- Total maximum power (W/m2)
- Specific requirements of each zone
- Normal lighting
- Installation
- Minimum chromatic performance (Ra)
- Maximum total power (W/m2)
- At work plane level
- Minimum maintained average horizontal illuminance (Em) (lux)
- Minimum average uniformity (U0)
- Maximum uniform glare rating (UGR)
- Daylight factor
- Maximum VEEI (W/m2)
- Maximum DPI/100lux (W/(m2*100*lux))
- At floor level
- Minimum illuminance (Emin) (lux)
- Minimum average uniformity (U0)
- Installation
- Emergency lighting
- Installation
- Minimum chromatic performance (Ra)
- Minimum height of the lights (m)
- At floor level
- Minimum maintained average horizontal illuminance (Em) (lux)
- Minimum average uniformity (U0)
- In the equipment
- Minimum maintained horizontal illuminance (lux)
- In evacuation routes
- Central axis
- Minimum horizontal illuminance maintained in the road (lux)
- Uniformity (min/max)
- Centre band
- Minimum horizontal illuminance maintained in the band of the road (lux)
- Central axis
- Installation
- Normal lighting
Since this configuration does not depend on the geometry or specific properties of a project, it may be saved to be used in future projects.
Import standard lighting requirements
As has been indicated in the previous point, users can establish the lighting requirements the installation is to meet. Now, it is also possible to import the lighting requirements corresponding to certain codes. This way, users can verify that the code requirements are met without having to introduce the corresponding limit values one by one.
- EN 12464-1 (EU)
- CTE DB HE 3 and CTE DB SUA 4 (Spain)
- RECS (Portugal)
EN 12464-1 (UE)
As of the 2018.g version, users can import the lighting requirements of the EN 12464-1 code (Light and lighting – Lighting of workplaces. Part 1: Indoor workplaces) to the general parameters of the application.
To do so, the user license must contain the permit corresponding to this code, which is the same as that which provides access to CYPELUX EN, and the lighting checks of indoor workplaces that are carried out by CYPELUX CTE and CYPELUX RECS.
CTE DB HE 3 and CTE DB SUA 4 (Spain)
The 2018.g version of CYPELUX EN allows users to import the requirements stated in the “Código Técnico de la Edificación” (CTE) of Spain. These are included in the following “Documentos Básicos” and Part 1 of the EN 12464 code:
- CTE DB HE 3 (Spain)
Código Técnico de la Edificación. Documento básico de Ahorro de energía. Sección 3 – Eficiencia Energética de las Instalaciones de Iluminación. - CTE DB SUA 4 (Spain)
Código Técnico de la Edificación. Documento básico de Seguridad de utilización y accesibilidad. Sección 4 – Seguridad frente al riesgo causado por iluminación inadecuada. - EN 12464-1 (EU)
Light and lighting – Lighting of workplaces. Part 1: Indoor workplaces.
To verify the correct lighting of indoor workplaces, the CTE DB HE 3 refers to the EN 12464-1 code.
To be able to import these code limits, the user license must include the modules to use CTE DB HE 3 and CTE DB SUA 4, which are the same that allow for CYPELUX CTE to be used and the Lighting tab of CYPECAD MEP.
RECS (Portugal)
It is also possible to import the lighting requirements of point 9 of the Portuguese code “Regulamento de Desempenho Energético dos Edificios de Comércio e Serviços”. The application will verify the Lighting Power Density limit levels every 100 lux (DPI/100lux) in each zone and bearing in mind the control factors due to occupancy and availability of natural light.
To be able to import these code limits, the user license must contain the same permits that provide access to CYPELUX RECS.
Project report
Having defined the verification in the general parameters of the project and obtained the results, the application generates a justification report of the project. This report is divided into two chapters, the first contains the general checks of the project and the second the specific requirements of each zone.
Results consultation
A new option has been added in the toolbar that allows users to, once the project has been analysed, to show a document with the properties and individual checks of a zone.


