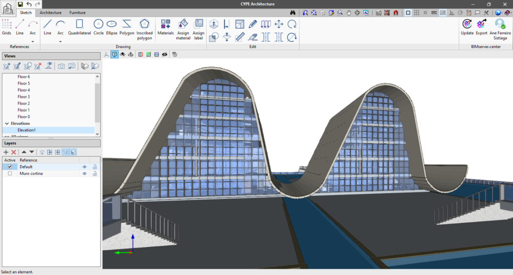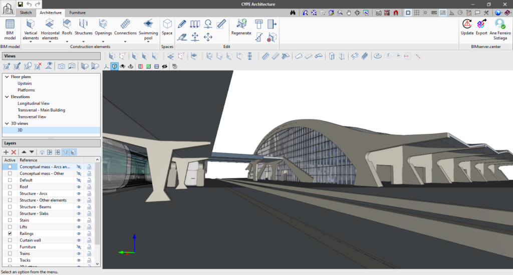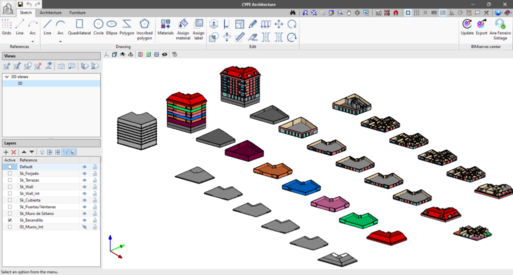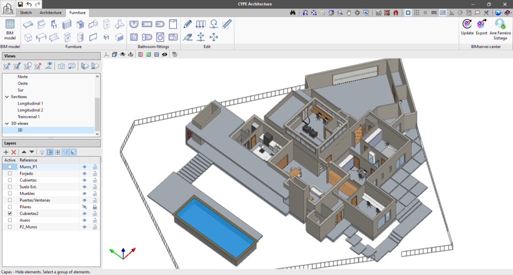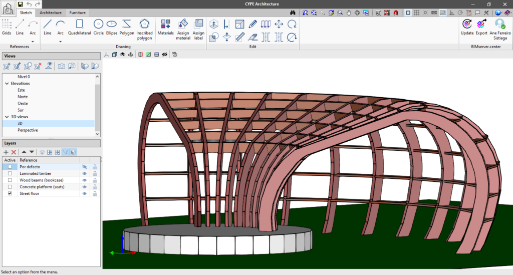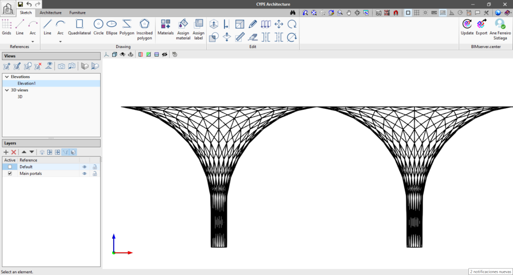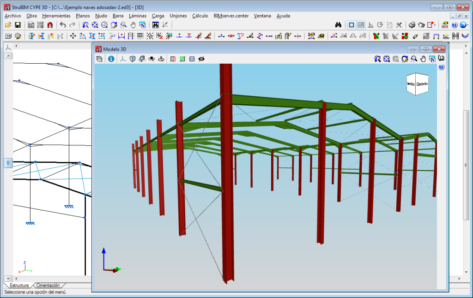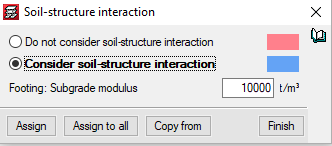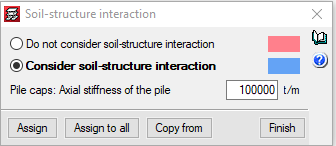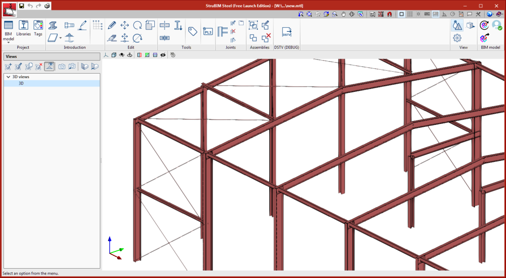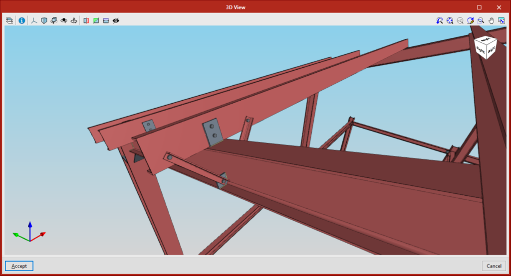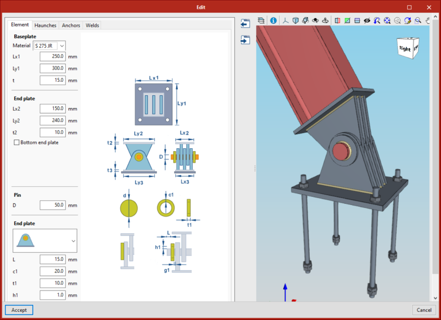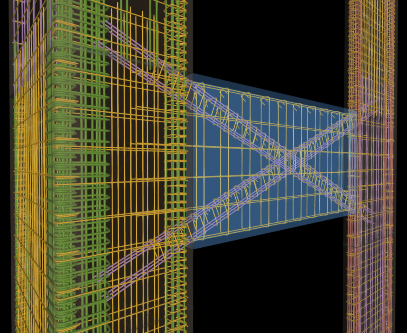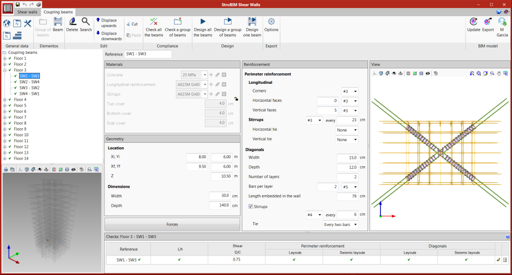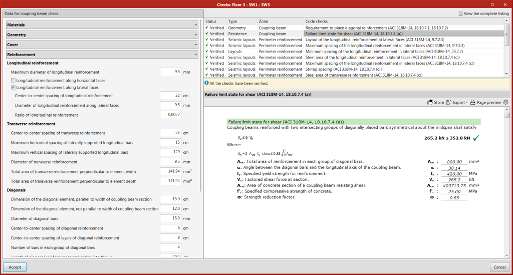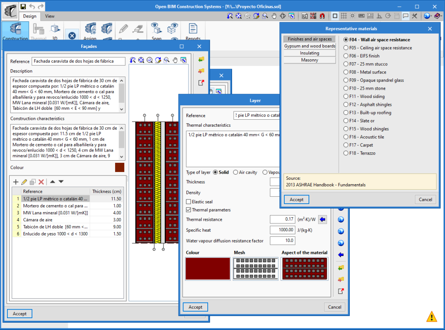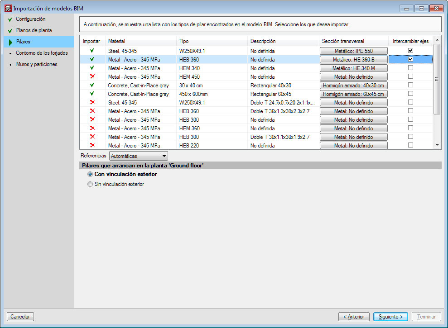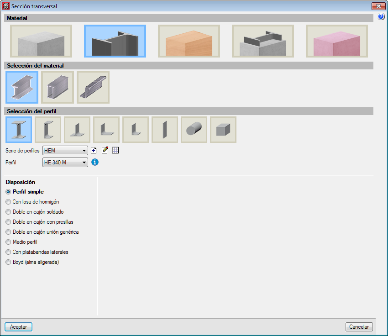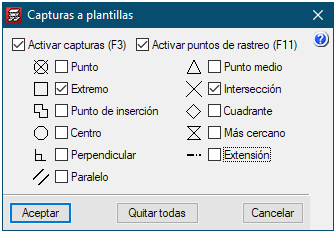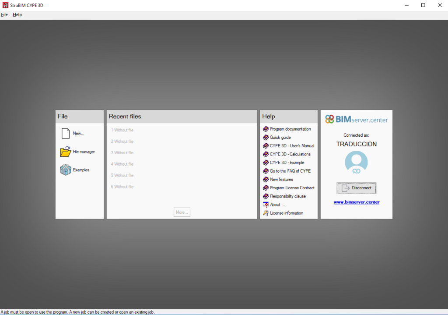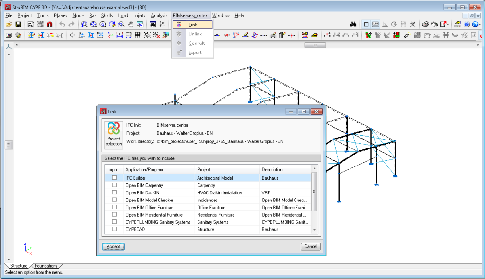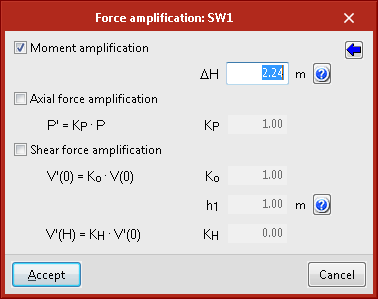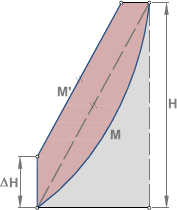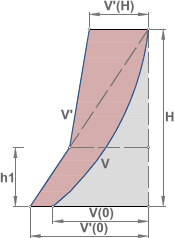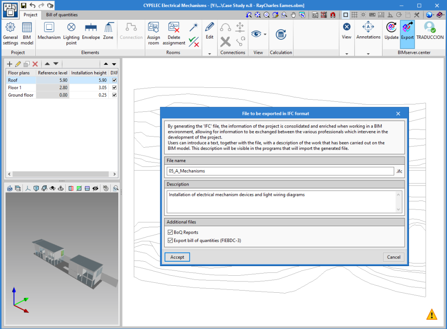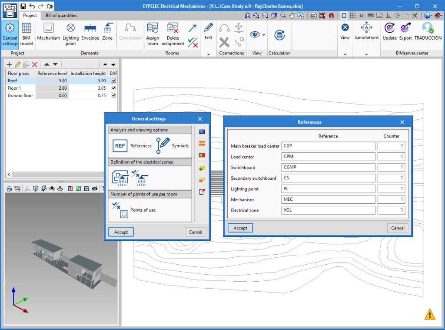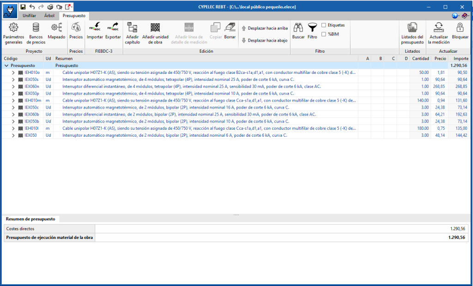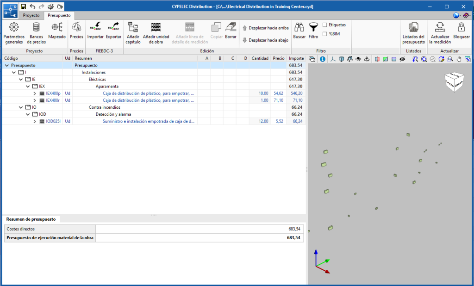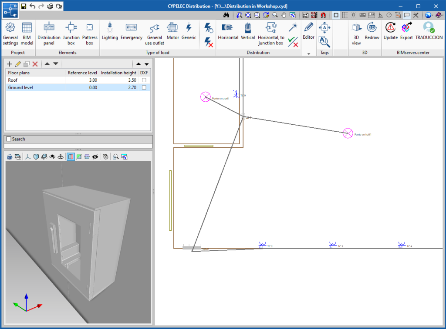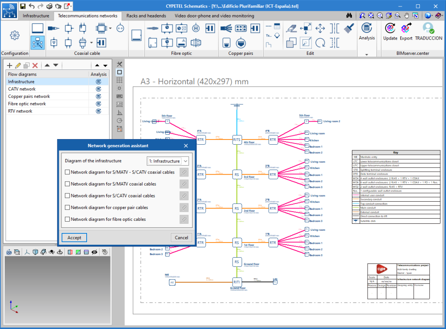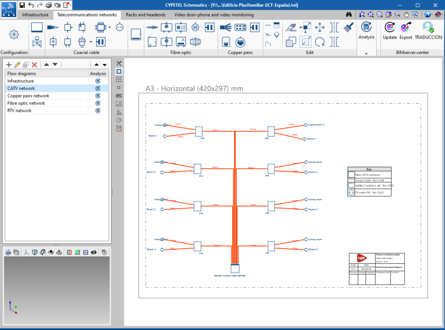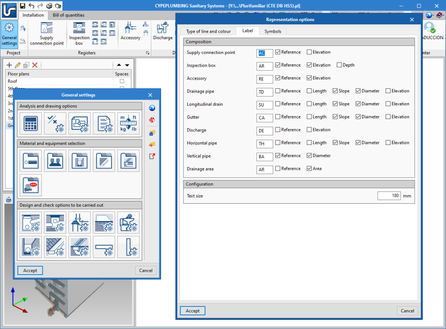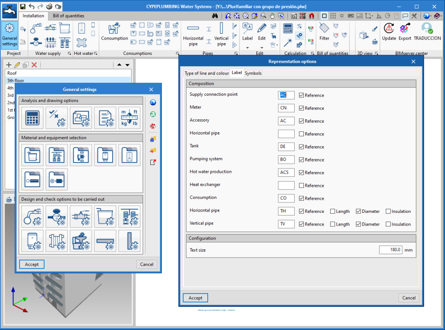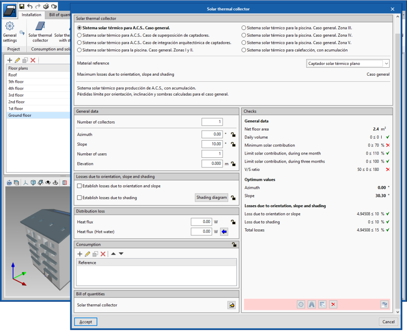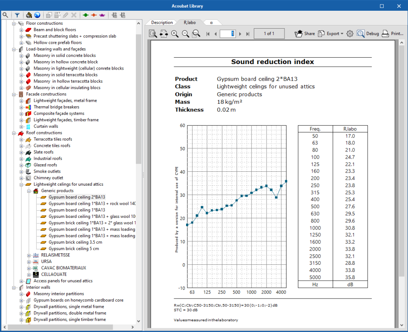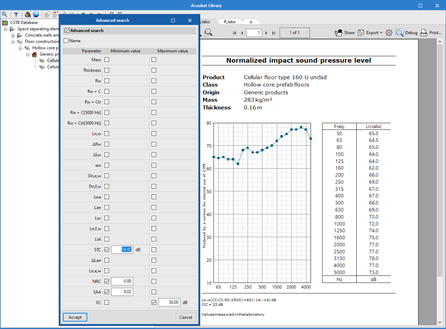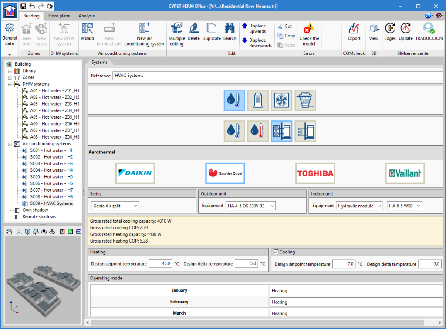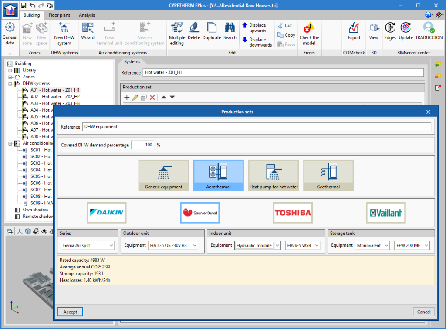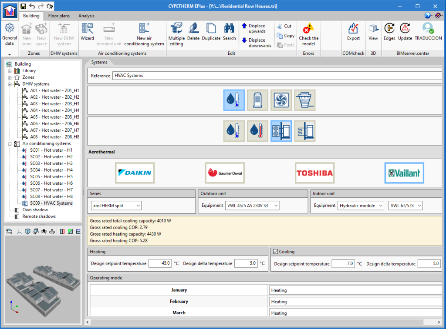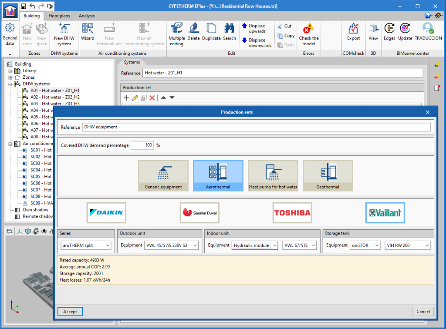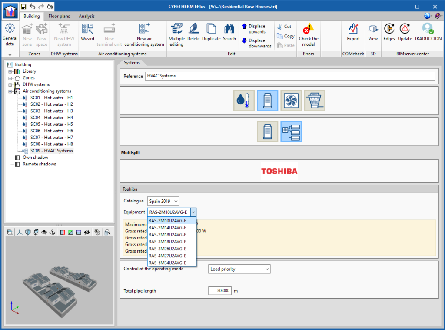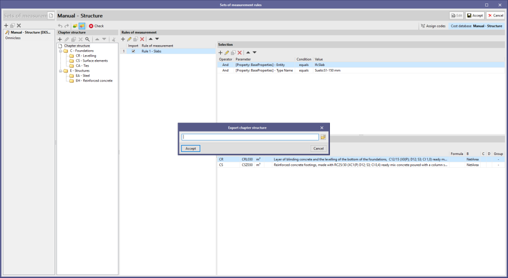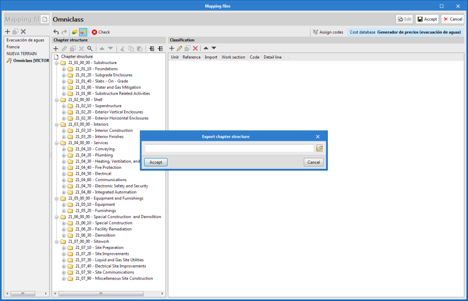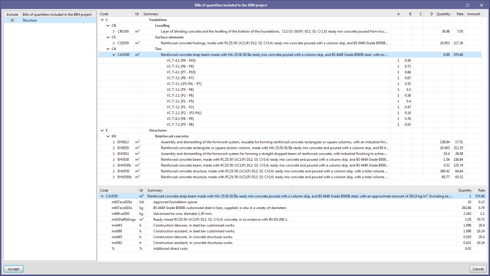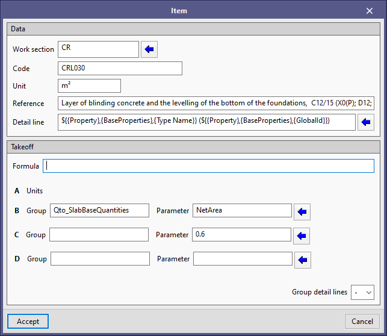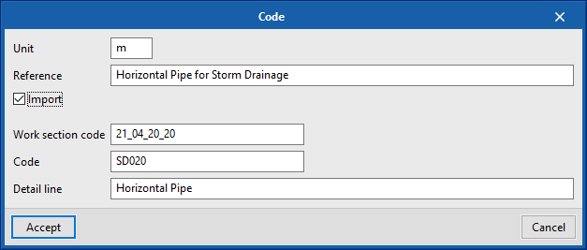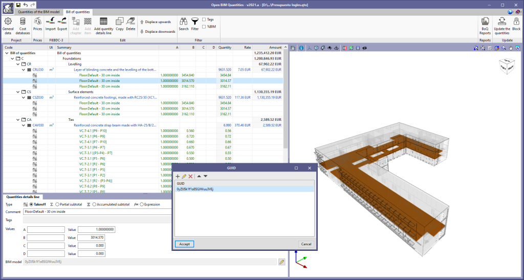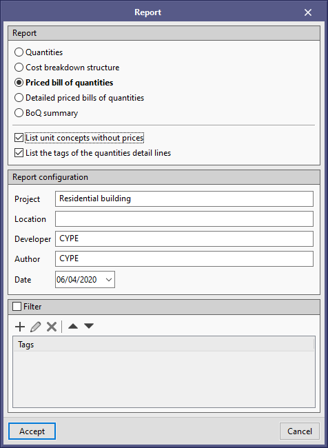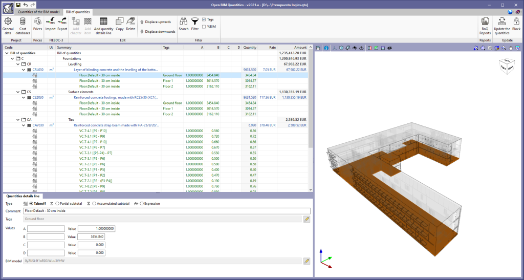New programs and modules
CYPE Architecture (new program)
“CYPE Architecture” is a 3D architectural modelling program that has been specifically designed to be integrated into the Open BIM workflow that is proposed by CYPE, via the BIMserver.center platform.
“CYPE Architecture” has been developed with the aim to complement IFC Builder, by greatly improving it, since it includes a new 3D workspace without any geometric restrictions, superior modelling capacities, whereby even the conceptual design phase of the project can be contemplated.
"CYPE Architecture", like its predecessor, is a free application.
StruBIM CYPE 3D (new program)
“StruBIM CYPE 3D” is the version of “CYPE 3D” (included in the CYPE general program menu) that is downloaded from the BIMserver.center platform. “StruBIM CYPE 3D” operates in the same way as “CYPE 3D”.
The differences between “StruBIM CYPE 3D” and “CYPE 3D” lie in the connection with the BIMserver.center platform and the management of the user licenses of the program:
- With "StruBIM CYPE 3D", the project has to be included in a BIM project on the BIMserver.center platform.
- The user licenses for "StruBIM CYPE 3D" are managed by the BIMserver.center platform. Remember that you can use the permissions saved on your "local physical key" or on your "electronic key" on the BIMserver.center platform. More information.
More information on the integration of both programs into the Open BIM workflow via the BIMserver.center platform can be found in the "Integration into the Open BIM workflow" section of the new features of "CYPE 3D and StruBIM CYPE 3D".
Soil-structure interaction (footings and pile caps) – CYPECAD module
Soil-structure interaction (footings and pile caps) is a CYPECAD module with which the settlement of the foundations and their interaction with the rest of the structure, regarding forces and deformations, can be considered. The soil-structure interaction is considered by defining elastic stiffness constants for the foundation elements.
For footings, the stiffness is entered as the subgrade modulus. Similarly, for pile caps, users must define the axial stiffness for each pile, which is determined by the ratio between its load and the settlement that is produced.
StruBIM Steel (Free Launch Edition) (new program)
Creation and maintenance of BIM models for structural steel detailing. Launch version, free to use and with no expiry date. This application is integrated into the Open BIM workflow via the BIMserver.center platform.
StruBIM Design Coupling Beams – StruBIM Shear Walls module
“StruBIM Design Coupling Beams” is a new module of “StruBIM Shear Walls” brought about to design and check coupling beams that are reinforced with diagonals. It is integrated into the Open BIM workflow.
“StruBIM Shear Walls” imports the coupling beams from the Open BIM project to which it is connected, together with the analysis results. Using this data, “StruBIM Design Coupling Beams” allows users to design, edit and check the reinforcement of the beams. Once the reinforcement design process has finished, the results can be generated and exported. The program provides reinforcement description reports, check reports (summarised or extended) as well as a 3D view of the results.
More information will be available shortly.
New features common to several programs
User Coordinate System (UCS)
A tool has been added with which users can modify the coordinate system of the application. This tool is being implemented in several applications. In the 2021.a version, the tool is available in the following applications:
- IFC Builder
- CYPECAD MEP
- CYPEHVAC
- CYPEPLUMBING Sanitary Systems
- CYPEPLUMBING Water Systems
- CYPEPLUMBING Solar Systems
- Open BIM Lighting
- CYPELUX
- CYPELUX CTE
- CYPELUX RECS
- CYPELUX HQE
- CYPELUX LEED
Colour criteria of 3D view axes
As of the 2021.a version, the colour criteria for the 3D view axes has been modified. Now, the colours of the 3D views axes system are shown with the traditional RGB criteria for X Y Z.
- X: Red
- Y: Green
- Z: Blue
Plugin Open BIM – Revit / Bills of quantities for BIM models
Compatibility of CYPE plug-in for Revit with "Revit 2021"
As of the 2021.a version, the CYPE plug-ins for Revit, “Open BIM add-in for Revit” and “Bill of quantities for BIM models”, are compatible with the 2021 version of Revit.
Plugin Open BIM – Revit
Native mapping of the IFC entities of the project
The Open BIM plug-in for Revit allows for IFC elements from BIMserver to be converted into native Revit elements using a mapping table that matches the synchronised information of the Open BIM project with user entities and parameters. The mapping can be configured by IFC class and Revit types, has filter functions, can be saved and loaded in multiple projects and can perform a multiple conversion of BIMserver IFC links.
CYPECAD
Import columns with different sections and material types from the BIM model
In the 2021.a version, columns with different sections and material types can be imported from the BIM model.
In the “Columns” stage of the BIM model import assistant, a list is displayed containing the columns that have been detected. The first column of the list allows users to activate or deactivate the import of each type of section. The columns “Material”, “Type” and “Description” show the data that is contained on the IFC file. The “Transverse section” column indicates the section that is assigned to the type of column. By pressing on each cell, the selection panel of the transverse section of the column can be accessed.
The “Switch axes” column allows users to change the orientation of the local axes of the section. This tool is required when the axes criteria of the transverse section of the IFC that is being imported is different to the axes criteria of the sections of CYPECAD.
The program assigns rectangular and circular sections automatically. For each remaining section, the corresponding CYPECAD section must be assigned. The assignment that is carried out is saved automatically for future imports.
Warnings when changes arise in the base reinforcement of floor slabs, waffle slabs or drop panels
A warning is displayed in the final design report if, during the design process of floor slabs, waffle slabs or drop panels, the base reinforcement has been modified in any way. The slabs on which any changes have been carried out are indicated.
Other improvements and corrections
The 2021.a version of CYPECAD also includes other minor improvements and corrections of the program that can arise in specific cases:
- Possibility to add the options “Enter double joist”, “Check the geometry of the current group”, “Check geometry of current group and higher groups” and “Check the geometry of all groups” in the toolbar.
- Corrections in the generation of the 3D views of floor slabs.
- Corrections in the 3D view of beam intersections.
- Detection of construction elements that have been defined incorrectly.
- Corrections in the reinforcement detailing of concrete columns with generic sections.
- Corrections in the consultation of force combinations for timber columns.
CYPE 3D / STRUBIM CYPE 3D
Integration in the Open BIM workflow
In the 2021.a version, the integration of “CYPE 3D” has been implemented in the Open BIM workflow via the BIMserver.center platform. This integration brings about the creation of “StruBIM CYPE 3D”, a program which is the version of “CYPE 3D” that can be downloaded from the BIMserver.center platform.
The new tools that are now available in “CYPE 3D” to connect to BIM projects of the BIMserver.center platform and all the tools of this program are also available for “StruBIM CYPE 3D”.
The differences between “CYPE 3D” and “StruBIM CYPE 3D” lie only in the need to have to connect to the BIMserver.center platform and in the management of the user licenses and modules of the programs. These differences are explained in more detail in the “StruBIM CYPE 3D” section of the new programs that have been included in the 2021.a version, which are shown at the beginning of this webpage.
A section has been included in the start panel of both programs to connect as a BIMserver.center user. For CYPE 3D, this connection is optional upon entering the program but necessary if users wish to link to a BIM project that is located in BIMserver.center. For “StruBIM CYPE 3D”, the connection to the platform is obligatory.
The new “BIMserver.center” menu has been implemented, which includes different tools to manage this connection.
- Link
This tool can connect a project to a new or existing project. When a project is linked to a BIMserver.center project, the results can be exported, and the 3D views of the other technical specialties can be imported, which will be shown in the 3D view. - Unlink
This tool can unlink a project from a BIMserver.center project. - Consult
This tool allows users to consult the status of the IFC files that are present in the BIM model, giving them the option to update the view of these links. It must be noted that the CYPE 3D model does not undergo any changes during the update of the links. This tool is available when the project has been linked to a BIM project. - Export
This tool allows users to export the structure in IFC format to the BIM project, as well as the GLTF file with the 3D view.
StruBIM Shear Walls
Force amplification
Some standards, such as the NTC-RSEE 2017 (Mexico) or Eurocode 8, consider the amplification of forces in shear walls in their articles. This new feature allows users to consider amplified forces for normal and shear force checks.
The amplification of the forces is defined independently for bending moments, axial forces and shear forces.
Default values are assigned based on the standard that has been selected in the BIM model import process. However, a value assignment button has been implemented according to the configuration of the standard (blue arrow).
The program generates a new group of combinations and a new check for amplified forces depending on each case, but still performs a check with the original forces (not amplified).
The bending moment amplification is based on the definition of a height that raises the force law from the original moment at the base of the wall.
The amplification of the axial forces is defined using a factor that has the effect of enlarging and reducing the axial force, since initially, it is unknown which will have the most unfavourable effect. This duplicates the amplified combinations with respect to the original ones if it is applied.
The shear force amplification is applied using three parameters, one that directly amplifies the shear at the base of the wall, another that defines the height as of which the amplified shear law changes direction to the shear at the highest point, which is defined by a third parameter and will be a function of the amplified shear at the base.
The amplification of axial forces and/or moments will generate new amplified force combination groups for normal and shear force checks. Users must bear in mind that the checks of normal forces is carried out using the global forces of the wall, and the shear check is carried out on the forces that have been transformed to the segment, taking a segment as being each span that makes up the complete wall on plan.
Mexican design code NTC-RSEE 2017
The Mexican NTC-RSEE 2017 has been implemented in the 2021.a version of StruBIM Shear Walls.
CYPELEC Electrical Mechanisms
CYPELEC Distribution
“Bill of quantities” tab
The “Bill of quantities” tab has been included in the four programs (CYPELEC REBT, CYPELEC RETIE, CYPELEC NF and CYPELEC Distribution). Now, users have tools to generate and manage the bill of quantities of the elements that have been entered.
More information in “Bill of quantities” tab in project phase Open BIM applications.
Reading of mechanisms of the BIM project
The mechanism box can be entered in CYPELEC Distribution. In the 2021.a version, the program can read mechanisms such as switches, commutators, crossings, etc., contained in the BIM project, in such a way that the program places its mechanism box. This way, clients do not have to enter it manually and can complete the path of the electrical distribution.
Programs like CYPELEC Electrical Mechanisms allow users to enter electrical mechanisms and export this information to the BIM project.
CYPETEL Schematics
Assistant for the automatic generation of network diagrams
“CYPETEL Schematics” has incorporated an assistant to automatically generate star networks of coaxial cables, optical fibre and copper pairs. The assistant allows, based on an infrastructure diagram, to generate these diagrams bearing in mind the position of the equipment as well as the distances of the conduits.
CYPEPLUMBING Sanitary Systems / CYPEPLUMBING Water Systems
Edit text size of drawing tags
The 2021.a version of “CYPEPLUMBING Sanitary Systems” and “CYPEPLUMBING Water Systems” allows users to vary the size of the tags of drawings. With this improvement, users can further customise the drawings that are generated by both programs and this way, improve their readability.
CYPEPLUMBING Solar Systems
Calculation of the heat flow in the primary and secondary systems
When calculating the heat flow in the primary and secondary system, it is important to account for the energy that is lost along the pipes from the solar collectors to the consumption points, to optimize the sizing of the collection area, which is required to also compensate for that loss of energy.
Up to the 2021.a version, users could contemplate, in a simplified way, the energy that is lost along the length of the pipes from the solar collectors to the accumulators or heat exchangers (primary circuit) and from these to the consumption points (secondary circuit), by considering a global loss coefficient of the circuit or by reducing the performance factor of the circuit.
As of the 2021.a version, "CYPEPLUMBING Solar Systems" calculates the energy loss in these circuits by analysing the path of the pipes and bearing in mind the material, thickness and insulation of these pipes, as well as factors such as temperature, and the discharge and return flow that circulates along them.
Open BIM Analytical Model
Application manual
The 2021.a version of Open BIM Analytical Model includes the application manual.
AcouBAT by CYPE
New application name
As of the 2021.a version, AcoubatBIM by CYPE is called AcouBAT by CYPE.
Update of the sound test database
The sound test database, associated with the AcouBAT analysis engine (managed by the French entity, CSTB - Centre Scientifique et Technique du Bâtiment), that is included in the application has been updated. The number of products that are available has been increased in over 700 items to exceed 3,150 different products. Additionally, the structure of the database has been modified so it is now easier to distinguish products from manufacturer catalogues, generic products, and user products.
During the database update process, any customised products that were created previously will remain. However, some of these products may have a class that does not correspond to one of the new structure. To correct this inconsistency, it is now possible to modify the class of a user product from its edit panel.
CYPEHVAC Ductwork
Reading of the ventilation flow
As of the 2021.a version, CYPEHVAC Ductwork reads the ventilation flow rates of the spaces that have been analysed in CYPETHERM LOADS and in Open BIM COVID-19. This way, users do not have to enter the flow rates for each grille manually, since the program calculates them based on the number of grilles in each space.
CYPETHERM HVAC
Discontinued program as of the 2021.a version
As of the 2021.a version, CYPETHERM HVAC has been substituted by other design and Open BIM programs that as a whole have the capacities of CYPETHERM HVAC and whose evolution will improve the features of this program (more information).
CYPETHERM EPlus
SAUNIER DUVAL split aerothermal systems
The new Saunier Duval Genia Air split units have been added. Within the air-source heat pump, water/air conditioning systems, under the Saunier Duval logo, users can choose between the compact Genia Air series and the new Genia Air split. Within the latter, users can select the different outdoor unit models and their corresponding indoor unit, of the hydraulic module type or with an integrated Genia Set split accumulator.
As for the rest of the air-source heat pumps, users can choose whether the system will be used only for heating or also for cooling. Furthermore, users must specify the working temperature conditions of the installation and its operating mode during the year.
Saunier Duval Genia Air split units have also been incorporated into the DHW Systems panel. Additionally, FEW monovalent and FEWS bivalent DHW accumulators have been added, which will appear when an indoor hydraulic module unit is chosen. These accumulators can also be selected in conjunction with Saunier Duval compact air-source pumps.
VAILLANT split aerothermal systems
The new Vaillant split "aroTHERM split" air-source heat pumps have been added. Within the air-source heat pump, water/air conditioning systems, under the Vaillant logo, users can choose between the compact aroTHERM series and the new aroTHERM split series. Within the latter, users can select the different outdoor unit models and their corresponding indoor unit, of the hydraulic module type or with an integrated uniTOWER split accumulator.
As for the rest of the air-source heat pumps, users can choose whether the system will be used only for heating or also for cooling. Furthermore, users must specify the working temperature conditions of the installation and its operating mode during the year.
Vaillant aroTHERM split units have also been incorporated into the DHW Systems panel. Additionally, uniSTOR (monovalent) and auroSTOR (bivalent) DHW accumulators have been added, which will appear when an indoor hydraulic module unit is chosen. These accumulators can also be selected in conjunction with Vaillant compact air-source pumps.
TOSHIBA R32 multi-split systems
Toshiba's new R32 refrigerant multi-split equipment catalogue has been included. Within multi-split, direct expansion systems (refrigerant), under the Toshiba logo, users can choose the new outdoor unit models. Similarly, indoor units can be found within multi-split direct expansion terminal units. Using the assistant, the complete system can be created.
If the multi-split system has been designed with Open BIM Toshiba, it can be imported into CYPETHERM programs with EnergyPlus, where it will appear completely defined.
Open BIM Quantities / Applications with the Bill of quantities tab
Import/Export chapter structure
Now, users can import or export the chapter structure of a set of measurement rules. In the previous version, users could import it but only from the creation window of the set of measurement rules.
Open BIM Quantities
Reading of bills of quantities generated by project applications
As of the 2021.a version, Open BIM Quantities can read the bills of quantities that are generated by project applications, via the "Bill of quantities" tab that is available in the tools. The information from the different applications is consolidated in Open BIM Quantities, making it easier to create a bill of quantities for the complete project. The documents that are generated can be exported to the BIMserver.center project and integrated with the project reports in Open BIM CTE Memorias application.
Constant values in the measurement criteria
As of the 2021.a version, users can enter constant values for parameters A, B, C and D that make up the measurement. To be able to obtain this result in the previous version, an expression had to be entered in the “formula” field, which included the value that had to be considered. With this implementation, the task is simplified and the documents are improved.
To include a constant in the measurement, simply leave the “Group” field empty, which appears next to the parameter identifier (B, C or D) and introduce the numerical value in the “parameter” field.
Applications with the Bill of Quantities tab
Reference of the quantity detail lines
It is now possible to indicate a reference for the detail lines of a quantity concept from the mapping file. This way, users can better control how the bill of quantities is generated from the digital model and can use the assigned reference in multiple projects, which saves time.
If this field is left empty, the original reference of the element will be used as was done in previous versions.
Relationship with the components of the BIM model
A list has been included in the measurement detail lines, with the IDs of the construction elements of the BIM model that intervene in that line. The identifiers are used to relate the components of the digital model of the building with their associated quantity. Therefore, it is crucial information to ensure the traceability of the parts of the building that make up the bill of quantities of the project.
This data was already used in previous versions, although it was not visible to users, and it allows for some of the application's own functionalities to be carried out, such as highlighting the components of a quantity details line in the 3D view of the application.
Type of project unit
Now it is possible to modify the type of a project unit from the Prices window (unclassified, Labour, Machinery and auxiliary resources, Materials), as was done in previous versions with unit prices. This classification follows the FIEBDC-3 standard (.bc3) and therefore, when the project is exported in that format, the information can be interpreted by other applications that work with the same technology.
Visibility of the tags of the quantity detail lines
It is now possible to view the tags that are assigned to the quantity detail lines, both in the bill of quantities table and in the justification reports.
To view the tags in the bill of quantities table, the “Tags” option has been added to the toolbar of the application. When activated, a new column is shown where the tags associated to each details line are grouped, separated by commas. For the justification reports, the option “List the tags of the quantities detail lines” has been added in the document configuration panel. When activated, the tags will appear next to the reference of the details line in the “Bill of quantities” report.

