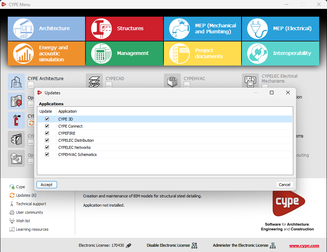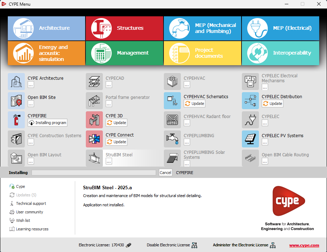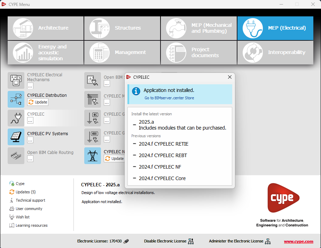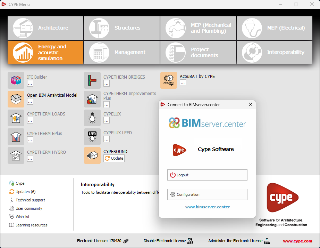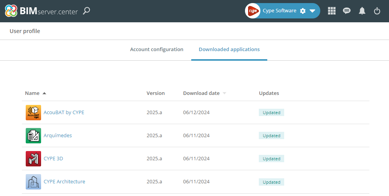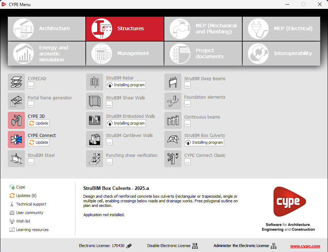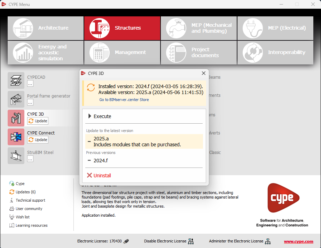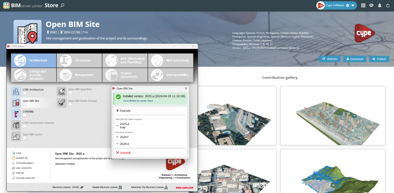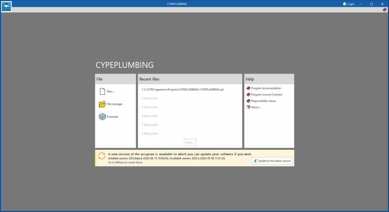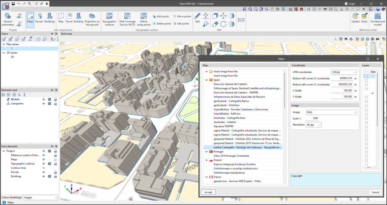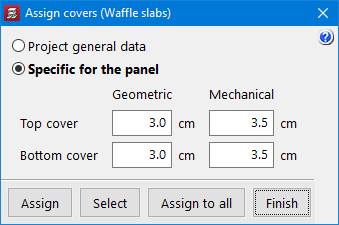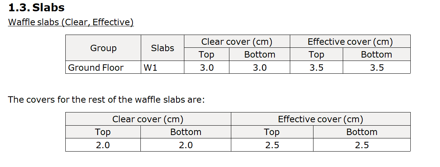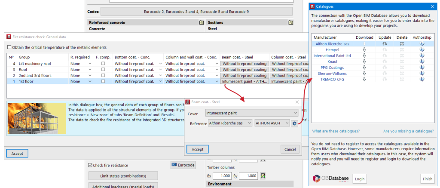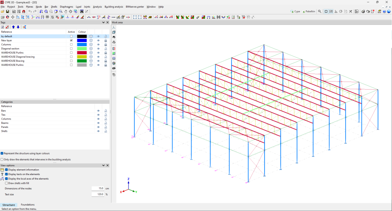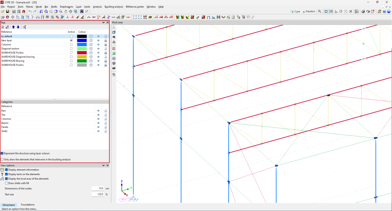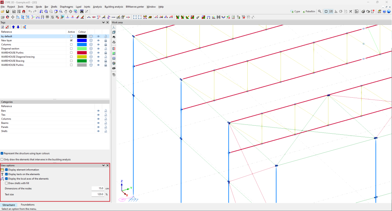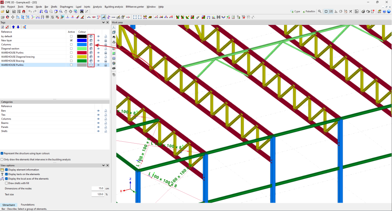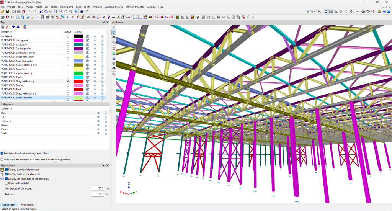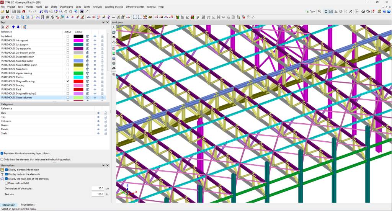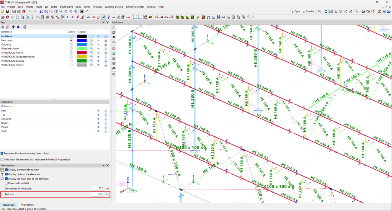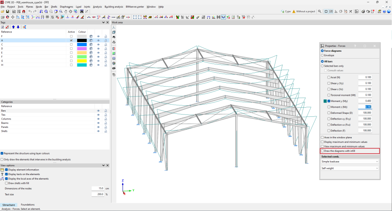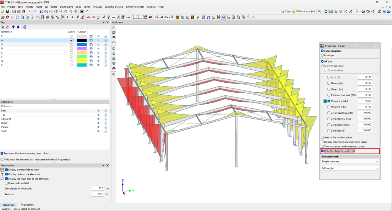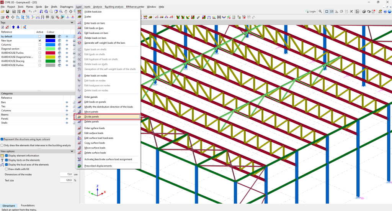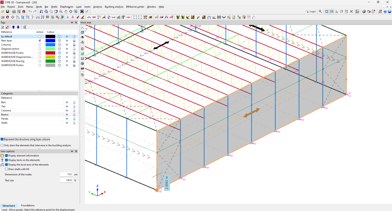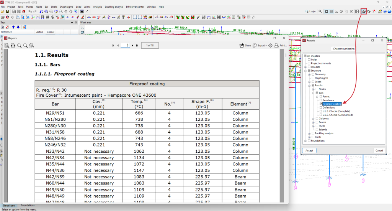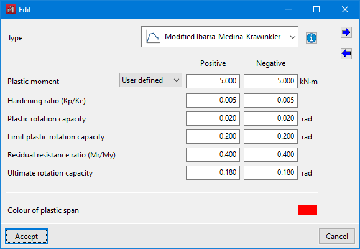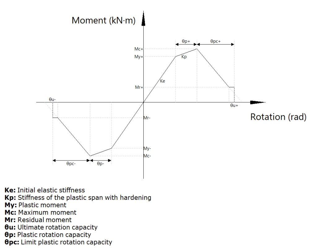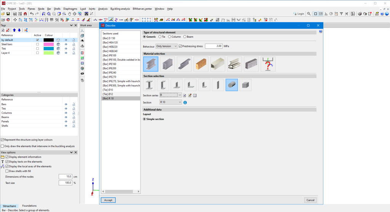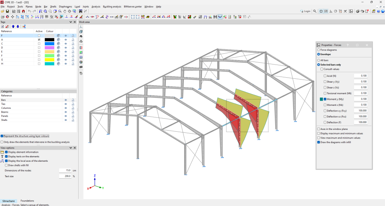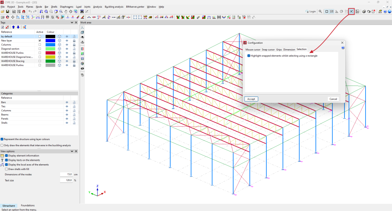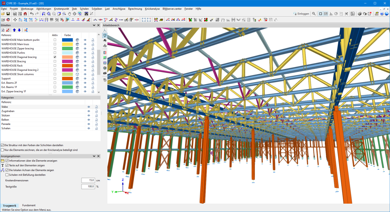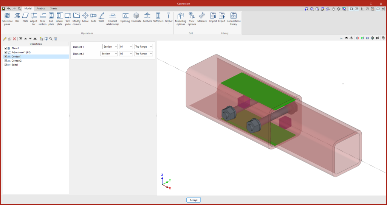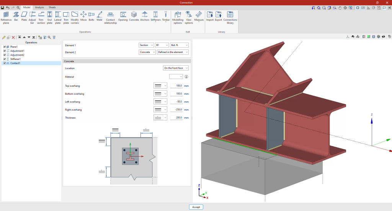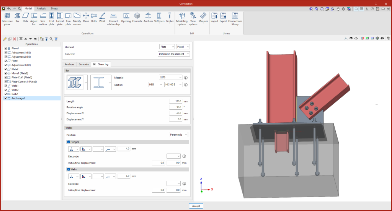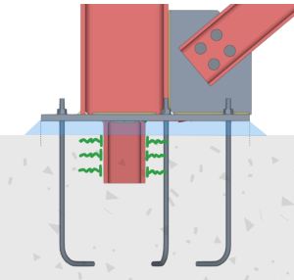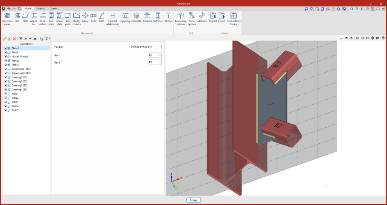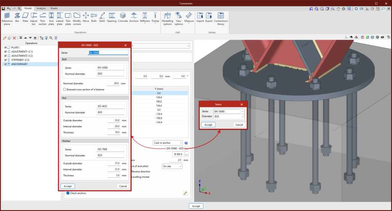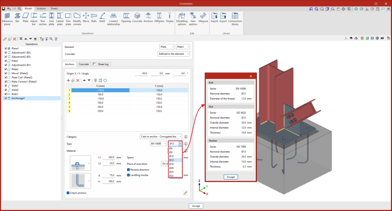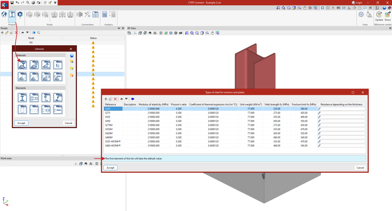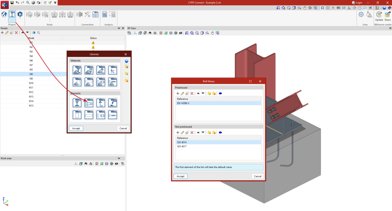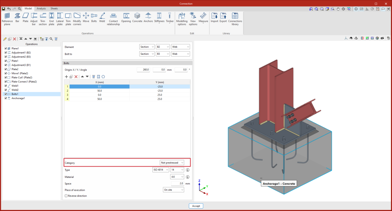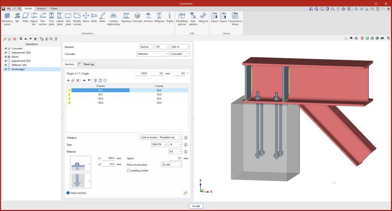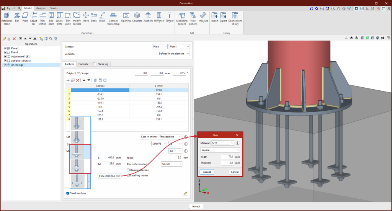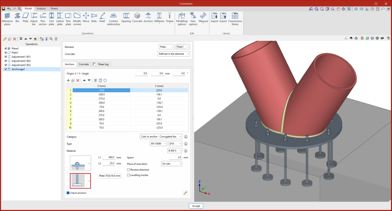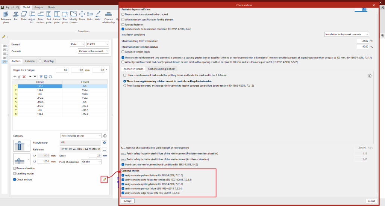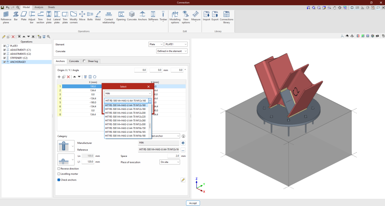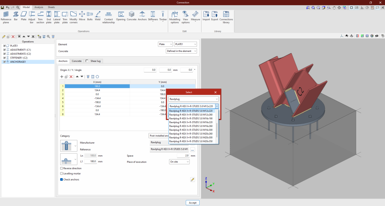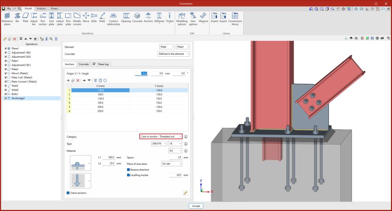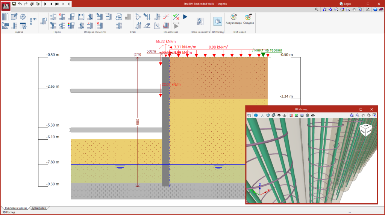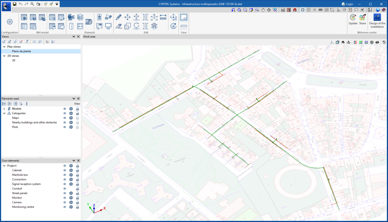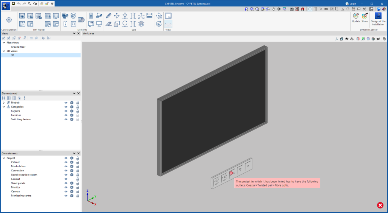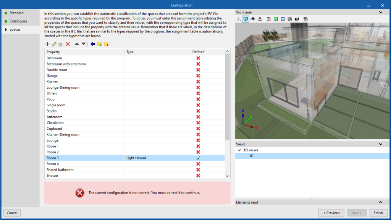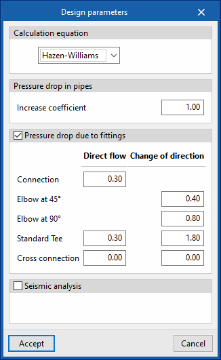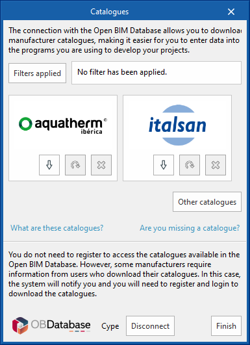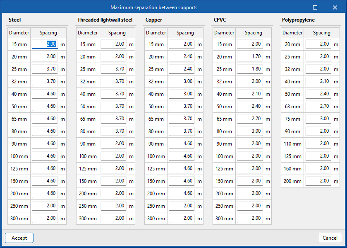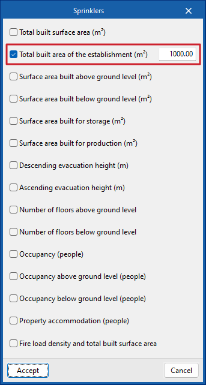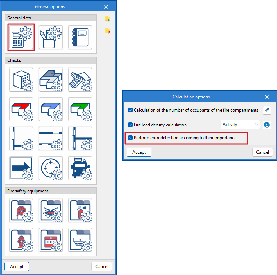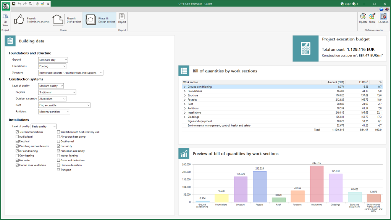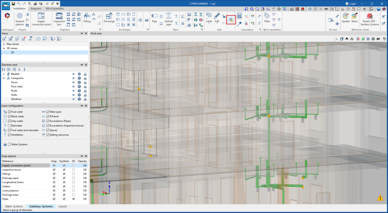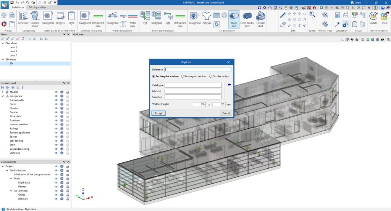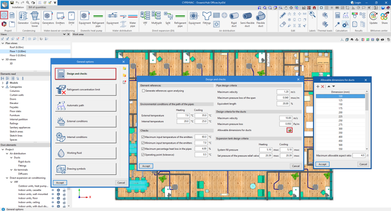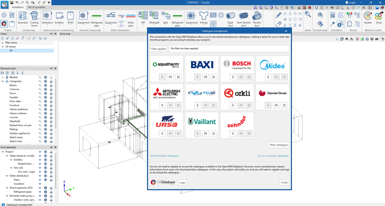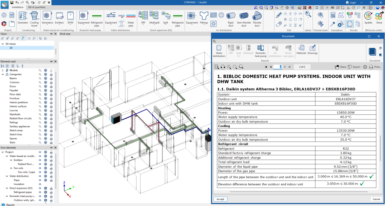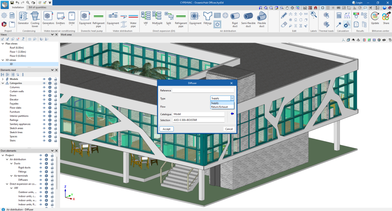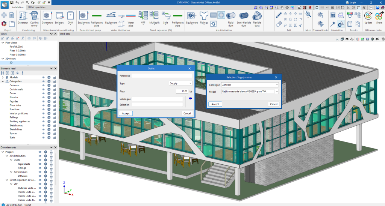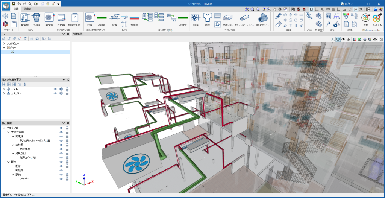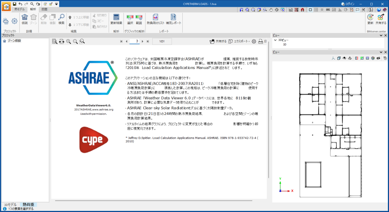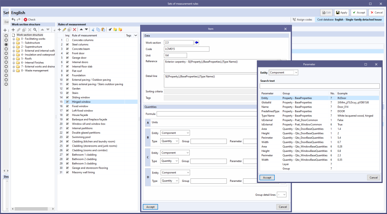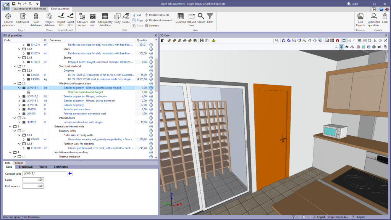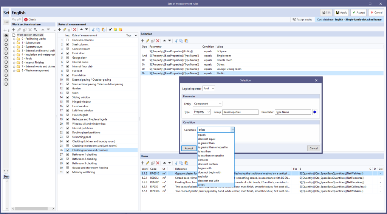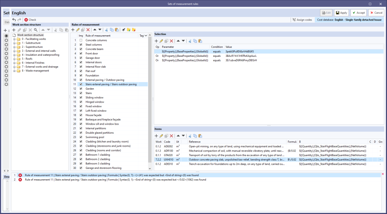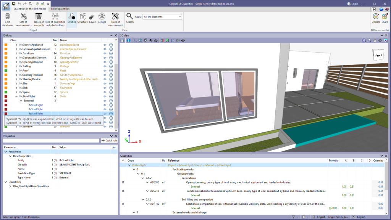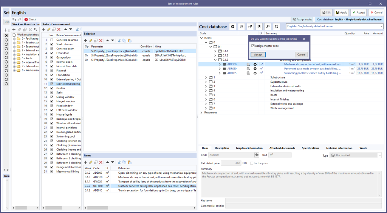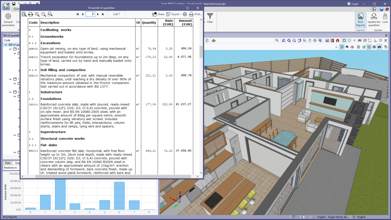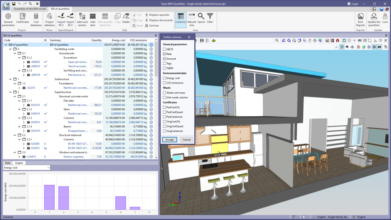CYPE Menu
The "Updates" option has been implemented in the main CYPE Menu window. Thanks to this tool, multiple updates of installed applications can be carried out via the CYPE Menu.
When clicking on the “Updates” option, a window opens with a list of all installed applications. Select a set of them and, after clicking "Accept", the update process will start.
During this process, progress is displayed in the main CYPE Menu window indicating the current status of the update.
If an update is available for the CYPE Menu itself, it is shown below the list of applications to be updated. However, it is important to note that the update of the CYPE Menu is carried out on its own.
This new feature makes application maintenance easier, ensuring that the latest improvements are always available.
The following modifications have been made to the availability of the applications from the CYPE Menu.
New:
- CYPEHVAC Schematics
- ELODIE by CYPE (Only in the CYPE Menu in French)
Deleted:
- CYPELEC Core, CYPELEC REBT, CYPELEC NF and CYPELEC RETIE. They are joined together in a single program called CYPELEC.
- CYPESOUND CTE, CYPESOUND NRA, CYPESOUND RRAE, CYPESOUND DRAPDE. They are integrated into CYPESOUND.
- CYPEURBAN. Available for download and installation from the BIMserver.center platform.
- IFC Uploader. New contributions can now be created directly from the project page on the BIMserver.center platform.
- CYPEFIRE FDS Viewer. CYPEFIRE FDS can be used to view FDS simulations.
In the new 2025.b version of CYPE Menu, the background installation feature has been added. Users can now continue working on other tasks while applications are automatically installed in the background.
During the background installation process, the “Installing program” message is displayed next to the applications button in the main CYPE Menu window. Once completed, the message disappears and the application can be run.
This feature is designed to make applications easier to use and manage, improving productivity and the overall experience by minimising waiting time and interruptions during the installation of new applications or upgrades.
An information message has been incorporated into the installation button of the applications so that, before proceeding with the installation, users can identify which applications are free to use (free of charge) and which require licensing permissions (including paid modules).
This enhancement improves the user experience by providing clarity and transparency on the options available to the user based on their license model.
In the configuration panel for each application, a direct link to its page in the BIMserver.center web store has been included.
By clicking on the “Go to BIMserver.center Store” button, users are redirected directly to the corresponding page in the Store, where they can learn more about the application, view its features, read reviews from other users and see examples of real contributions.
This feature provides easy access to additional resources and support, enhancing the user experience by providing quick and easy access to all relevant information about the applications.
New features common to CYPE programs
As of version 2025.b, applications now display a warning message in their initial window when a new update is available. This message provides information about the "installed version" and the "available version", together with a direct link to the Store page of the BIMserver.center web platform.
Clicking on the “Upgrade to the latest version” button automatically starts the download and installation process of the application. This feature ensures that the most current version of the program is always being used, thus benefiting from the latest improvements.
This method replaces the automatic notification and update process of a new version in the BIMserver.center programs available in previous versions.
Implementing codes and improving their enforcement
Concrete structures
New standards for checking concrete nodes: NTC-2023 (Mexico CDMX), NTE E.060:2009 (Peru), CIRSOC 201-2005 (Argentina) and NCh430. Of2008 -Dº60:2011-(Chile)
In version 2025.a, the CYPECAD module “Concrete nodes” was implemented, allowing the requirements for the seismic design of beam-column nodes of reinforced concrete frames, which are part of the seismic resistance system, to be verified for certain standards. More information on this module can be found in the 2025.a new feature: “Checking requirements for the seismic design of reinforced concrete nodes (new CYPECAD module)”.
Now, in version 2025.b, four more standards have been included with which CYPECAD can verify these requirements: NTC-23 (Mexico CDMX), NTE E.060:2009 (Peru), CIRSOC 201-2005 (Argentina) and NCh430. Of2008 -Dº60:2011- (Chile). Therefore, the standards implemented up to version 2025.b are as follows:
- ICA 318-08
- ICA 318-11
- ICA 318-14
- ICA 318-19
- CIRSOC 201-2005 (Argentina)
- Structural Code (Spain)
- Eurocode 8
- NB 1225001-1:2020 (Bolivia)
- NCh430. Of2008 (Dº60:2011) (Chile)
- NSR-10 (Colombia)
- NTCRC-17 (Mexico CDMX)
- NTC-2023 (Mexico CDMX)
- NTE E.060:2009 (Peru)
Rolled and welded steel structures
In version 2025.b of CYPE Connect and StruBIM Steel, the National Annexes to Eurocode 3 from the following countries have been incorporated:
- EN 1993-1-8 (Design of steel structures - Part 1-8: Design of joints)
- Slovakia
SLS EN 1993-1-8:2017/NA - Hungary
MSZ EN 1993-1-8:2012/NA:2019
- Slovakia
Norma Técnica Complementaria para Diseño y Construcción de Estructuras de Acero.
Implemented in:
- CYPECAD and CYPE 3D for designing and checking rolled and reinforced steel sections.
- CYPE Connect and StruBIM Steel for checking bolted and welded steel connections.
Loads on structures. Wind loads
Loads on structures. Seismic loads
CYPECAD
CYPECAD version 2025.b includes the implementation of a large number of concrete, wind and seismic codes. In the "Implementing codes and improving their enforcement" section of the new features in version 2025.b, you can consult the standards included in all CYPE programs in this version.
In CYPECAD, the following have been included:
- Concrete structures
- NTC-2023 (Mexico CDMX)
- Codes for checking concrete nodes:
- NTC-2023 (Mexico CDMX)
- NTE E.060:2009 (Peru)
- CIRSOC 201-2005 (Argentina)
- NCh430. Of2008 -Dº60:2011- (Chile)
- Rolled and reinforced steel structures
- NTC-2023 (Mexico CDMX)
- Loads on structures. Wind loads
- NTC-2023 (Mexico CDMX)
- Loads on structures. Seismic loads
- NTC-2023 (Mexico CDMX)
- NBDS-2023 (Bolivia)
In CYPECAD version 2025.b, the possibility of assigning covers to panels other than those entered in the general data of the job has been implemented.
To do this, in "Beam Definition > Panels > Assign covers" users can select the "Specific for the panel" option.
As of CYPECAD version 2025.b, the punching shear check according to the specifications of EOTA TR-060 (European Organisation for Technical Assessment) is implemented for punching shear studs from PEIKKO.
This implementation involves a modification of the checks carried out both on the critical perimeter and on the outer perimeter of the punching shear reinforcement when using bolts from manufacturers with ETA (European Technical Assessment) documents, as is the case with PEIKKO punching shear studs, which optimises their use and their resistance capacity together with the slab.
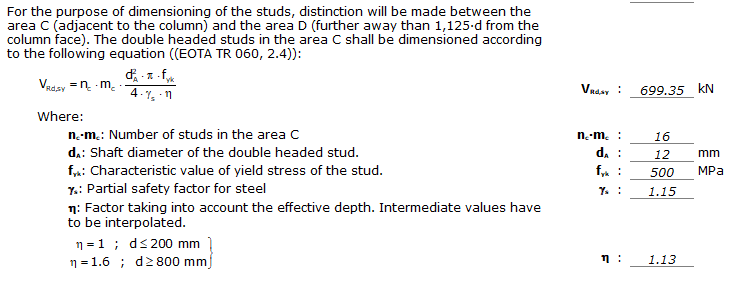
In CYPECAD version 2025.b, intumescent paints from manufacturers' catalogues have been incorporated.
In "Job > General data > Check fire resistance", users can select the type of protective coating for the steel beams and columns on the individual floors of the job. By selecting "Intumescent paint", the available catalogues can be used.
The thickness of intumescent paint required to protect each of the steel elements is obtained from the selected catalogue, based on the calculated critical temperature, the form factor, the number of exposed faces and the type of structural element (column or beam).
The form factor is calculated from the exposed section surface and its area. For columns, the entire surface is considered to be exposed. For beams, their exposed area is obtained by considering the position in the floor slab.
CYPECAD version 2025.b includes the following program improvements and corrections for some specific cases:
- The design of columns has been improved. Now, columns whose lower floors have been defined with "Reinforced concrete", "Steel", "Timber" or "Mixed section" materials and whose upper floors have been defined with "Generic" materials are designed.
- The entry of predefined loads has been improved. Selecting a predefined load now displays the values it has been defined with.
- The drawing of beams has been improved. If a beam end has a defined "Partial fixity", the same symbol used for unfilled pinned ends is shown.
- An error that occurred when inserting block walls has been fixed. This error could occur when inserting these walls after a concrete wall.
- An error that occurred when designing beams has been fixed. This error could occur when the number of bars in the reinforcement assembly was so large that they overlapped each other.
- An error that could occur in "Flat/Waffle slabs > Recover reinforcement copy of all groups" has been fixed. This error could occur very rarely in floors where waffle slabs and flat slabs were defined with the longitudinal reinforcement of one of the slab types rotated by 90° compared to the other.
- An error regarding the discretisation of walls has been fixed. In the case of certain incorrect connections of walls to columns, a message is displayed in this process. It is currently only possible to display the message when analysing the job, the message cannot be displayed when using "Check the geometry of all groups". This error is caused by entering a column with a support difference of -0.1m, and connecting a wall to this column without assigning it a plane defined in "Sloped floor slabs/Elevation Changes" with the same elevation change. In future versions of the program, there are plans to warn of this incident before starting the design process.
- An error that occurred during the column design process has been fixed. This error could occur in some cases when columns with no external connection originated in a wall footing with soil-structure interaction.
- The drawing of rectangular-shaped stirrups in circular columns has been improved. Previously, the drawings of these stirrups, shown in the column table, were transformed into square-shaped stirrups.
- An error that could occur when entering building sections in cases where there was a flight of stairs with only one step has been fixed.
- An error that occurred when entering building sections in some cases when there were staircases defined with a final horizontal flight on the last straight flight has been fixed.
- An error that could occur when designing staircases where a straight flight with a step had been defined in the staircase when the riser was less than or equal to the edge of the slab has been solved.
- An error has been fixed when importing a job from an IFC. This error could occur if there were columns in the IFC but none of them were defined correctly.
- The import of jobs from an IFC has been improved. From version 2024.d, steel columns defined in the IFC could not be imported due to a program error that was caused by fixing another error.
- The drawing of the column references has been improved. For a column with "Support Elevation Change", the value was shown in metres rounded to multiples of 10 cm. Now the value entered (without being rounded) is shown according to the units defined in "Levels" in "General options > General drawing options".
- Entering integrated 3D structure connections has been improved by allowing connections to be inserted at least 5 cm apart from the nearest one.
- The export of steel columns to Open BIM Quantities has been improved. If there were several columns with the same characteristics on a floor, they were exported with their length multiplied by the number of columns.
- An error that used to occur when analysing the deflection in the design of beam frames has been fixed. This error would rarely occur in the case of spans between columns with intermediate beam intersections.
- An error that occurred when reinforcing flat slabs or waffle slabs has been fixed. This error could occur if hollow core slab floors without a compression layer or timber joist floors had been inserted on the same floor.
- An error has been fixed when entering concrete walls with the "Shear wall" option activated. This error occurred if a new panel was generated when entering the wall.
- An error that occurred in the analysis process if "Design joints" had been checked when the necessary permissions for designing the joints were not available, has been fixed.
- An error that occurred in the "3D view of the building" option after removing tangential stress reinforcement has been fixed.
- An error that occurred when selecting a job with the "Check fire resistance" option unchecked, while one of the "Fire resistance" options is being carried out in a job where "Check fire resistance" is checked, has been fixed.
- An error that occurred with "Undo" in "Column Definition" if a floor "under foundation" had been added in the job has been fixed.
- An error that occurred in "Envelopes > Deformed shape" has been fixed. The error occurred in the "Consult" option when selecting another loadcase or combination other than the one being displayed.
- An error that occurred in "Drawings" when clicking on the "Add" button has been fixed. This error could occur if integrated 3D structures from CYPE 3D with views associated with levels had been imported into the job. The error did not occur if the imported integrated 3D structure was edited after importing.
- The drawing of plane stress walls has been improved. If the wall was defined with different values for "Thickness to the left" and "Thickness to the right", the reinforcement was not centred.
- The export of job elements to an IFC file has been improved. A distinction is now made between foundation beams, tie beams and centring beams. Foundation beams are exported as "IfcBeam". Centring and tie beams are exported as "IfcFooting".
- An error that occurred in "3D view with details" has been fixed. This error occurred in rare cases due to tangential stress reinforcement.
- The reinforcement report of beams has been improved. The "Include reinforcement bars and force diagrams" option has been split into "Reinforcement bars" and "Force diagrams".
- The design and checking of foundation elements has been improved. The dimensioning and checking of the foundation, in certain cases where long strip footings had been defined, could not be completed because the analysis result was a mechanism. In the current version, mechanisms are no longer produced in these cases.
- An error that occurred in the beam portal frame editor when changing the stirrup template has been fixed. This error could occur if the number of longitudinal bars in the top or bottom reinforcement did not match those in the template.
- The beam portal frame drawing has been improved. If the covers of all the frames in a floor are the same, they are shown in the material schedule of the floor. If they are not, they are shown below the portal frame reference.
- An error that occurred in the design of joist floor slabs has been fixed. This error could occur in inclined joist floor slab alignments with 0 fixity coefficients.
- The editing of beam frames has been improved. Hardware acceleration is now used in the drawing of frames, which means that in many cases, such as frames with a large number of spans, the speed of the drawing is improved.
- The drawing of the start of columns in footings has been improved. If the column has a different cover to the general one, this was not taken into account when generating the start detailing.
- An error that occurred in "BIMserver.center>Share" with the "Quantities" option selected has been fixed. This error occurred for jobs where no floor plans had been defined.
- The export of 135° and 180° stirrup branches has been improved. Previously, one of the hooks protruded in the opposite direction to the other.
- The drawing of moments and shear values of joist floors entered "By geometrical properties" has been improved. As of version 2025.b, these values are always drawn in the direction of the joists, regardless of whether "Horizontal" has been selected in the "Label sense" option.
- An error that occurred in the design of timber or steel joists in some cases where continuity of joists has been defined between two panels that were in contact in one area and with another panel between them in another area, has been fixed.
- The entry of elements in "Editing resources" in the beam frame editor has been improved. Now, portal frame geometry can be snapped.
- The 3D view and export of beam stirrups has been improved. Now, "Closed branch" type branches are considered. Furthermore, in some cases, the stirrup hooks were generated in the opposite direction to the correct one.
- The 3D view and export of the reinforcement of plane stress walls has been improved. In several cases, in this type of wall, the bars to be displayed and exported were not generated correctly.
- An error has been fixed when generating column detailing drawings. This error could occur if more than one column detailing drawing had been defined.
- The display of non-orthogonal joist intersections in the 3D view has been improved. This display had been incorrect since version 2025.a due to changes made to solve other issues.
- The display of tie beam and centring beam intersections with tapered footings in the 3D view has been improved. This display had been incorrect since version 2025.a due to changes made to solve other issues.
- The beam reinforcement report has been improved. If the "Forces" option is selected, the forces of steel beam frames and timber beam frames are included.
CYPE 3D
CYPE 3D version 2025.b includes the implementation of codes for rolled and reinforced steel structures, and seismic loads. In the “Implementing codes and improving their enforcement” section of the new features in version 2025.b, you can consult the standards included in all CYPE programs in this version.
In CYPE 3D, the following have been included:
- Rolled and reinforced steel structures
- NTC-2023 (Mexico CDMX)
- Loads on structures. Seismic loads
- NTC-2023 (Mexico CDMX)
- NBDS-2023 (Bolivia)
As of version 2025.b, CYPE 3D features a new dockable window system that replaces the main screen user interface. As a result, users can now customise the workspace to suit their needs.
Dockable windows can be moved and resized. They can be either floating windows, pinned to a location within the application's main dialogue box, dragged outside of it, or even moved to another monitor.
More information on Dockable windows can be found in the link to the new feature from version 2023.e.
In previous versions, the program had display layers. With the "Layer management" tool, users could create layers and define their configuration, and each element could have one or more layers assigned to it.
As of version 2025.b, this tool is now called "Tags" and will be one of the dockable windows that users can keep on screen (more information on the new CYPE 3D version 2025.b dockable window environment). This window is divided into several sections: the list of tags, the list of categories and other drawing options.
While defining and analysing the model, users often need to show or hide certain elements and enable or disable elements that can be snapped (for deleting, editing, etc.). This implementation gives users direct access to this tool. One of its main advantages is being able to activate/deactivate the display and/or snapping of elements according to tags or categories with a click of the mouse.
As of version 2025.b, the "Drawing preferences" window, which was located in the "Job" menu, has become a dockable window with the name "Display options".
These options, which are very common when using the program, have been placed within the program's main dialogue box to provide users with direct access to them.
Up until now, bars were drawn schematically as one-dimensional elements and shells as two-dimensional elements.
As of version 2025.b, users can choose how elements are drawn, schematically or in 3D. This selection can be made independently for each tag (in the new "Tags" dockable window from version 2025.b).
When the 3D representation is selected, the bar texts are not represented to improve the display.
In CYPE 3D version 2025.b, the "Divide panels" tool has been implemented. This tool allows a panel to be divided in two by a straight line.
As well as dividing the panel, all surface loads associated with the panel are also divided. To split a panel, select the two points on the panel outline that define the splitting segment.
Until version 2025.b of CYPE 3D, when moving the vertices of a panel with the "Loads > Move panels" tool, the surface loads associated with the panel remained in their original position, forcing the user to move the surface loads as well.
As of version 2025.b, the surface loads will be automatically adjusted to the new position or geometry of the panel.
In previous versions, when panels were moved, rotated or copied, the associated surface loads remained in the original position, forcing users to carry out these actions on the surface loads as well.
As of CYPE 3D version 2025.b, the surface loads will be automatically adjusted to the panel's new position.
In previous versions, when deleting a panel in CYPE 3D, the associated surface loads remained in the model, forcing users to delete the surface loads as well.
As of version 2025.b, deleting a panel will automatically delete all associated surface charges.
As of version 2025.b, it is now possible to enter "Ibarra-Medina-Krawinkler" type plastic hinges in CYPE 3D. This hinge allows users to model a behaviour of strength and stiffness reduction after yielding by means of a Backbone type curve.
The "Plastic hinges" option in the "Bar" menu defines the plastic hinges' relative position and their properties, as well as the degrees of freedom of rotation on which they act. Up to version 2025.b, "Elastic-linear Hardening" plastic hinges could be defined. From now on, the new "Modified Ibarra-Medina-Krawinkler" type can also be selected.
The data required to define the behaviour of a plastic hinge for a given degree of freedom of rotation are shown in the following image.
In the entry panel for the "Ibarra-Medina-Krawinkler" plastic hinge, there is an aid for visualising the behaviour curve and a legend of the symbols used in the curve.
In the stress display, plastic hinges that have reached the yielding point in the selected combination will be highlighted with an increase in size and a colour change.
- The "Copy elements" option has been improved. When a panel is selected, all the surface loads applied to it are copied. Previously, only those corresponding to the visible loadcases were copied.
- An error that occurred when using the "Move end" option in the "Bar" menu when a bar contained in a plane grouped with others was selected, has been fixed.
- The order of the windows defined by the "Organise windows" option in the "Window" menu is now saved.
- An error that could occur in some particular cases when editing the section of a job recorded with versions prior to 2015.a. has been fixed.
- An error that could occur when exporting a job where there is a section with very small haunches has been fixed.
- An application error in the elastic external fixity on the edge of a shell has been fixed.
- The editing of the "Construction process" has been improved. Live load data can now be edited if no live load cases have been defined and wind or snow loadcases have been defined.
CYPE Connect / StruBIM Steel
Version 2025.b of CYPE Connect and StruBIM Steel includes the implementation of many new codes. In the “Implementing codes and improving their enforcement” section of the new features in version 2025.b, you can consult the standards included in all CYPE programs in this version.
In CYPE Connect and StruBIM Steel, the following have been included:
- Concrete structures (for checking anchorages in concrete)
- CSA A23.3-14 (Canada)
- Rolled and reinforced steel structures (for checking bolted and welded steel connections)
- National annexes for Eurocode 3 (EN 1993)
- SLS EN 1993-1-8:2017/NA (Slovakia)
- MSZ EN 1993-1-8:2012/NA:2019 (Hungary)
- ECS-ASD:2001 (Egypt)
- NSR-10 (Colombia)
- NTC-2018 (Italy)
- NTC-2023 (Mexico CDMX)
- SNI 1729:2020 (Indonesia)
- National annexes for Eurocode 3 (EN 1993)
In version 2025.b the new "Contact relationship" operation has been implemented. This operation defines contact relationships between steel surfaces or between steel surfaces and concrete elements.
When bolting plates together, the program already establishes these contact relationships automatically, as when anchoring a plate to a concrete element. This new operation can also be carried out without the need to add bolts or anchors. In the design model, non-linear relationships are established between the nodes of the mesh of the plates, which only work in compression.
In version 2025.b, an option to include shear lugs to baseplates has been implemented in the "Anchors" operation.
In baseplates, particularly when shear forces are considerable and users prefer not to transfer them to the foundation via the bolts, a shear lug is often installed. This element consists of a steel section, welded to the bottom of the plate, embedded in the foundation, the purpose of which is to transmit shear forces directly to the foundation element and thus free the bolts from transmitting this force and working exclusively in tension.
In version 2025.b, a new reference plane positioning option has been implemented: "Defined by two bars".
With this option, if the two selected bars are contained in the same plane, the reference plane will be created in the plane formed by the two local 'x' axes. When the bars are not contained in the same plane, the reference plane will be created at the midpoint of the origin of both bars.
In versions before 2025.b of CYPE Connect and StruBIM Steel, the selection of library elements (sections, materials, bolts, anchors, etc.) worked with two buttons. One contained the data to be used and could be modified; the other (represented by three dots) was used to obtain the library data. This method made it possible to modify or edit the data directly, but once defined or imported, they were not related to the library, so if changes were made in the library, they were not reflected in these elements. Furthermore, the library selection was not direct, a new panel was opened, forcing the user to click the mouse several times to select an element.
As of version 2025.b, the selection of library elements or materials is simpler and faster, as it is done directly from a drop-down button. An information button showing the selection data is also included. If data is modified in the library, it is also modified in all the elements that have that selection.
The default value of each drop-down button will correspond to the first element in the library lists. For example, if users want material S275 to be the default value in the "Types of steel for sections and plates" panel in the material library, it must be placed in the first position of the table.
New types of headed anchors have been implemented. Corrugated bars and smooth bars can be finished with a square or circular plate welded on the end. For threaded rods, ends with a stop nut and plate, with or without a locknut, have been implemented.
In version 2025.b of CYPE Connect and StruBIM Steel, a section with optional checks for anchors has been added to the "Check anchors" panel.
This way, users can select which checks they need to carry out for the connection to be analysed.
This new feature is available for all concrete codes that are implemented in both programs.
In version 2024.d, HILTI brand chemical and mechanical anchors for concrete fixings were incorporated into CYPE Connect and StruBIM Steel. Now, in version 2025.b, the catalogue of HILTI anchors has been extended with the addition of HIT RE-500 V4 post-installed chemical anchors, with HAS-U A4 anchor rods.
These elements are checked according to the criteria of EN 1992-4:2018, based on the data provided in the ETAs (European Technical Assessment) of these anchors.
In CYPE Connect and StruBIM Steel version 2025.b, there is now the possibility to use post-installed RAWLPLUG branded chemical anchors as concrete fixing elements in baseplates.
These elements are checked according to the criteria of EN 1992-4:2018, based on the data provided in the ETAs (European Technical Assessment) of these anchors.
The post-installed anchors incorporated in version 2025.b are the following:
- Chemical fixings
- Torque-controlled expansion anchors
In versions before 2025.b, the program had a library of anchor series and a library of anchor materials. These libraries did not specify the type of bar (corrugated bar, threaded rod, smooth bar, etc.). When the program checked straight anchors or anchors with 90° bends or 180° bends, these anchors were considered as corrugated bars directly.
As of version 2025.b, the libraries of anchors and anchor steel types are divided into three libraries, one for corrugated bars, one for threaded rods and one for smooth bars. The anchor selection will also include the type of bar. The type of anchor determines the type of bar selected. For example, threaded rods and bent-bar anchors may not be selected.
This improvement allows users to guide data entry and makes it easier to select compatible options.
StruBIM Shear Walls
StruBIM Shear Walls version 2025.b includes the following improvements and corrections:
- The redrawing of the 3D view to locate the selected shear wall has been optimised. This solves the problem that occurred in previous versions when selecting a wall, especially in large projects, where the redrawing took a considerable amount of time.
- The checking of normal demands has been improved. Up until now, the units were always displayed according to the MKS system, now they are displayed in the system corresponding to the "Force" unit.
StruBIM Embedded Walls / StruBIM Cantilever Walls
As of version 2025.b, StruBIM Embedded Walls can also be installed in Bulgarian, and StruBIM Cantilever Walls can be installed in Bulgarian and Russian. The languages in which both applications can be installed are now as follows:
CYPELEC
The speed of redrawing the single-line diagram is optimised, making the working environment more efficient.
This optimisation also improves any editing operation on electrical lines and circuits (deleting, copying, etc.) that involves a modification of the information.
CYPETEL Systems
As of version 2025.b, CYPETEL Systems can read the telecommunications mechanisms defined in CYPELEC Electrical Mechanisms.
CYPETEL Systems requires a definition of the outlets in the spatial position where they are located in the project.
To use this feature, when creating a job in CYPETEL Systems, users will need to link to a BIM project and import the contribution with the information from CYPELEC Electrical Mechanisms.
For faster linking, CYPELEC Electrical Mechanisms features an option to access CYPETEL Systems directly.
The process of importing a BIM model when the job is linked to a BIMserver.center project has been updated.
Now the first steps in the import process are the selection of codes and the downloading of manufacturer's catalogues in order to have an optimal configuration of all the elements needed to carry out the hydraulic design and analysis.
Finally, the necessary spaces are imported in order to carry out this design. To do this, all the spaces of the architectural model are imported, grouping them in the easiest way for the user according to the different entities defined in the .ifc.
Once all the spaces have been imported, the risk equivalent to the imported code is assigned. On the right, the enclosures that are being worked with can be seen in the 3D model of the building.
All the spaces imported into CYPEFIRE Hydraulic Systems are considered as spaces where the fire protection design is to be carried out, therefore, all those that should not have the system should not be imported. When reading the old job, an error will appear for the imported spaces that do not have this system; they should be deleted or the hydraulic system design should be carried out.
The creation and measurement of fittings (elbows, tees, junctions, crosses) has been optimised.
Up until now, these fittings could be entered automatically or manually by entering the losses in the corresponding pipes and, based on their losses, the quantities of these fittings were generated.
As of version 2025.b, the 3D representation of the individual fittings in the "Design parameters" panel will be available and the correct angle of the pipes or the number of connections will be checked for each of them.
In earlier versions, in the “Project” menu, there is a "Catalogue management" option for downloading manufacturer products.
New types of manufacturer products are added in this version, from the following available categories:
- Sprinklers
- Pipes
- Booster sets
- Fire hose reels
The generic catalogues have also been moved within the same menu to the “Library of generic elements” option, which allows users to continue to include the required units.
When starting a new project, the option for incorporating the catalogue of some of the available manufacturers appears. If none are downloaded, the application includes the generic catalogues that are missing in order to start a system with all the necessary elements.
Up until now, entering supports for the pipe system has been a tedious process. As of version 2025.b and thanks to the latest changes to the application, this process of determining the quantities of supports is now completely automatic.
Version 2025.b includes the possibility of inserting a flow control valve in hydraulic systems. This device acts in the same way as the existing pressure regulating valve but also controls the downstream flow of the valve.
The only information that must be entered in the fitting is the limiting flow rate and the program will ensure that this limit is not exceeded so as not to supply too much flow, for example, in areas close to the booster set.
When the flow rate reaching the control valve does not exceed the entered limit, CYPEFIRE Hydraulic Systems will display a warning message indicating that, in this case, the valve does not need to be inserted.
In the CYPEFIRE code configuration, each piece of fire safety equipment (fire extinguishers, hydrants, detectors, alarm buttons, etc.) can be requested according to different parameters such as the surface area of the compartment, ascending evacuation height, etc.
As of version 2025.b, CYPEFIRE now includes the possibility of requesting any of the equipment depending on the total surface area of the establishment where the fire compartment is located.
The existing codes have also been updated with this new check.
CYPEFIRE displays errors according to the level of severity defined in the program, allowing them to be solved in stages by focusing on only one part of the problem at a time.
However, this may not be a beneficial solution for some users, and for this reason, it is possible to deactivate this option and display all the errors of the work simultaneously. This option can be found under "General options > Design options".
CYPETEL Systems / CYPELEC Electrical Mechanisms
CYPEPLUMBING
In the "Water Systems" and "Sanitary Systems" tabs of "CYPEPLUMBING", a new feature has been implemented that allows users to review the installation paths when they are being designed.
In previous versions, this review was performed when starting the analysis, which meant that the information on connection errors appeared when all the installation paths had already been entered.
CYPESOUND / CYPESOUND CTE / CYPESOUND RRAE / CYPESOUND NRA / CYPESOUND DRAPDE
CYPEFIRE Hydraulic Systems
CYPEFIRE Hydraulic Systems version 2025.b includes the following improvements and corrections for certain cases:
- The main application interface and input panels have been revised and redesigned to simplify and optimise users' work.
- Errors where certain disconnected elements in the system did not have an associated error message, making it difficult to locate them, have been fixed.
CYPEHVAC
The definition of air ducts has been improved. Now, in CYPEHVAC version 2025.b, they are classified as rigid ducts, semi-flexible ducts and flexible ducts.
For rigid ducts, users can choose customised rectangular ducts (specifying their width and height), rectangular section ducts or circular section ducts. For semi-flexible and flexible ducts, users can select ducts with rectangular or circular sections.
When designing the job, the program checks whether the selected ducts meet the criteria for duct design indicated in "Design and checks". If, instead of analysing the system, it is designed, the program selects the ducts with the smallest section that comply with this criteria. For customised rectangular rigid ducts, the program selects the smallest dimension (width and/or height) of the admissible duct dimensions indicated in "Design and checks".
Since previous versions, in the "Project" menu, there is a "Catalogue management" option for downloading manufacturer products.
In this version, rigid, semi-flexible and flexible ducts from different manufacturers have been added. Furthermore, the generic catalogues are still available in the "Library of generic elements", where it is possible to continue to include the necessary conduits.
The definition of air duct fittings has been improved. They are now classified as "custom-made" and from "manufacturer's catalogue".
Customised fittings are mainly used to join customised rectangular rigid ducts, although they can also be used for other types of ducts if manufacturer's fittings are not available.
In the manufacturer's catalogue fittings, users can find the fittings, with their references, that each manufacturer has in its catalogue.
With the "Generate fittings" tool found in the "Fittings" menu, the program automatically generates the duct fittings, using the ASHRAE database and choosing the catalogue, the material and the selection of the ducts being connected. If the ducts are custom rectangular rigid ducts, the program generates a custom ASHRAE fitting with the ducts' characteristics. If the ducts are not customised, the program browses the manufacturer's catalogue for the fitting to be used to join those ducts, and, if the corresponding fitting is not found, the program generates an ASHRAE fitting that must be reviewed by the user to indicate the material and selection.
With the "Catalogue management" option, the Baxi, Bosch, Daikin, Fujitsu, Midea, Mitsubishi Electric, Saunier Duval, Saunier Duval and Vaillant fan heater system catalogues can be downloaded.
In version 2025.b, these products are available under the "Equipment" button in the "Air source heat pump" section of the toolbar, and monobloc and bibloc air source heat pump systems are also available.
The Daikin ground source heat pump system catalogue has also been included. This equipment can be used in the system via the "Water to water heat pump" button ("Generators" button in the "Water-based air conditioning" section).
In version 2025.b, both supply and extract/return diffusers have been included in duct systems, so both supply and extract/return diffusers can now be inserted in CYPEHVAC.
Also, from the "Catalogue management" option, different diffuser manufacturer's catalogues can be downloaded. These new catalogues, which have been incorporated in this new version, contain a 3D view of the diffuser geometry, as well as the spigots and their design data.
Users can add these elements to the system by clicking on the "Diffuser" button in the "Air distribution" section.
In this new version, the air terminals available in CYPEHVAC have been extended with the addition of supply and exhaust valves.
These elements are mainly used in controlled mechanical ventilation (CMV) systems.
Users can incorporate these elements into the system from the "Outlet" option in the "Air distribution" section, available once a manufacturer's catalogue has been downloaded via the "Catalogue management" button.
CYPETHERM LOADS
As of version 2025.b, CYPETHERM LOADS can also be installed in Japanese. The languages in which this application can be installed are now as follows:
Open BIM Quantities
The "Type of design" field has been added to the "Columns" configuration panel with the following options:
- Detail all values. This option adds a row for each element that meets the conditions defined in the ‘Selection’. This is the default value and the behaviour that columns had in previous versions.
- Group. Groups the elements that have the same value for that column in a row.
- Match to minimum value. Obtains the minimum value of the parameter associated with the column for each of the selected elements in the row.
- Match to maximum value. Obtains the maximum value of the parameter associated with the column for each of the selected elements in the row.
- Calculate the total value. Adds the values of the parameter associated with the column for each of the selected elements in the row.
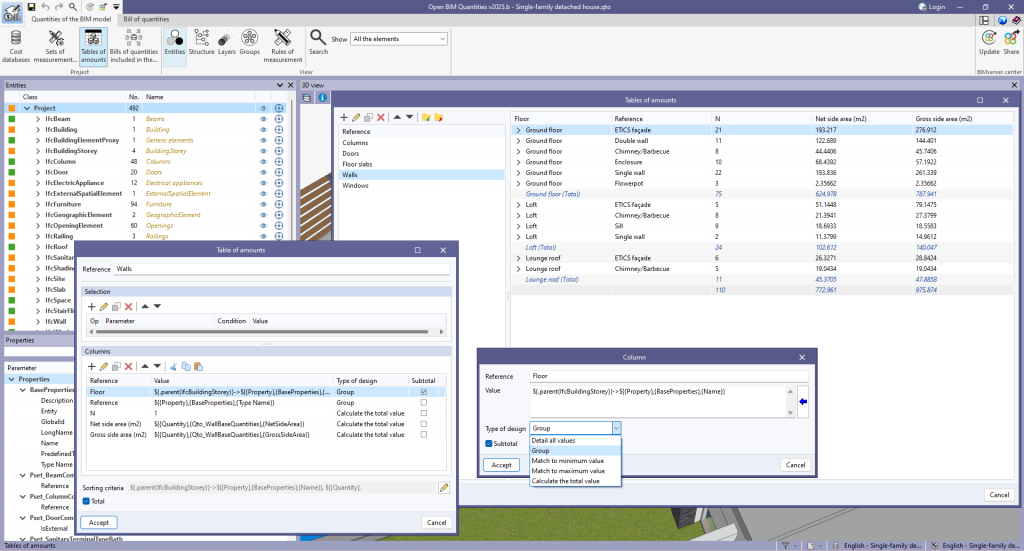
To generate subtotal lines, the “Subtotal” field has been added to the "Columns" configuration panel. When checked, a subtotal line is added to the table each time the column value changes.
In the “Table of amounts” configuration panel, the “Total” option has been added. When checked, a total line is added at the end of the table.
As of version 2025.b, Open BIM Quantities can use variables in the “References” of the items, in a similar way to other fields such as the “Detail line“ and “Tags“.
When changing the reference of the items, it is important to note that the codes must also be different.
Open BIM Quantities will automatically manage this when using “Update the quantities“ in the “Bill of quantities“ tab. The ‘Code’ indicated for the “Item“ in the “Rule of measurement“ will be used as the base code, adding a suffix for each different reference.
The “exists” condition has been added to the “Selection” setting of a “Rule of measurement”. By using this condition, only the “Parameter” is checked to ensure that it exists in the BIM model, without checking the content of the field.
Unlike the other available conditions, there is no need to indicate an associated “Value” when selecting “exists”.
As of version 2025.b, Open BIM Quantities includes an automatic check of the syntax of the formulas used in the definition of the "Items" of a "Rule of measurement".
This check is carried out both in the configuration window of a "Set of measurement rules" and in the "Entities" tree of the "Quantities of the BIM model" tab.
In version 2025.b, the “Sets of measurement rules” window includes a new option when using the ”Assign all” feature for a “Cost database”.
Users can now indicate whether they want to assign the cost database work section codes to the concepts of the rules of measurement.
When clicking the “Assign all” button, a window with the “Assign work section code” option appears. If this option is unchecked, the original work section codes from the set of measurement rules will be retained instead of assigning the new codes from the cost database.
This tool increases flexibility and control over the organisation and structure of work sections in projects, allowing users to maintain their own coding or adopt the cost database's coding according to their needs.
Applications with a "Bill of quantities" tab
As of version 2025.b, Open BIM Quantities allows users to set the visibility of the “Price” and ”Amount” columns in several windows, including the ”Bill of quantities” table, the ”Project database” and the ”Cost databases”.
This configuration is done from the "Columns" option of the "Visualisation" group in the toolbar. Users can choose to hide or show these columns according to their needs, resulting in a more personalised interface focused on the relevant information for each type of project.
This feature is particularly useful for bills of quantities without prices.

