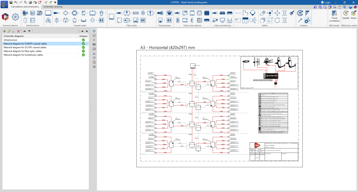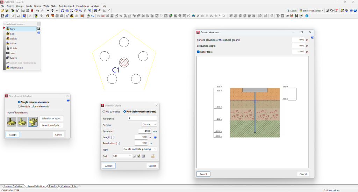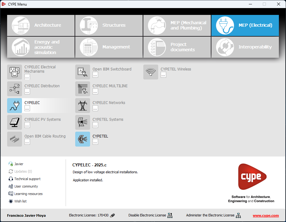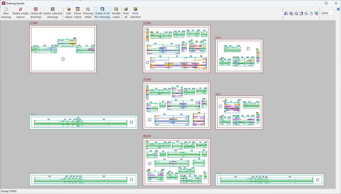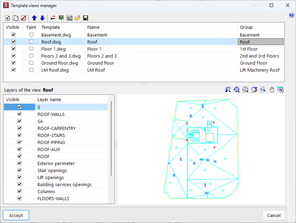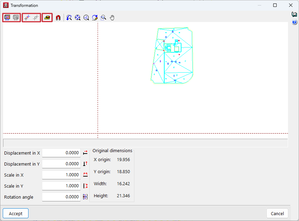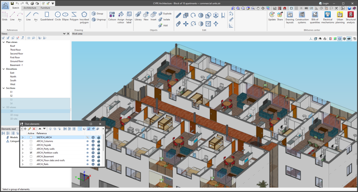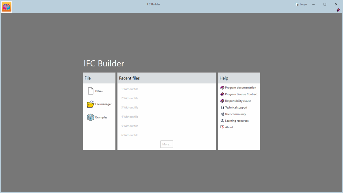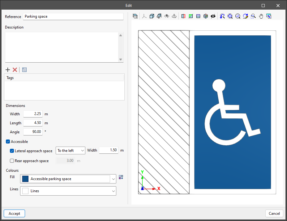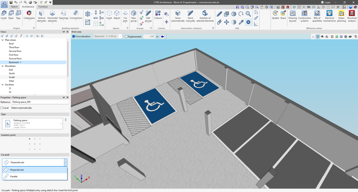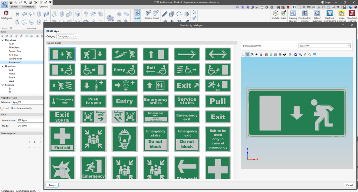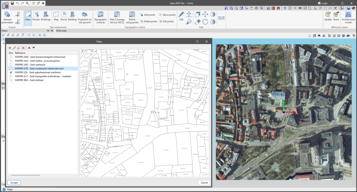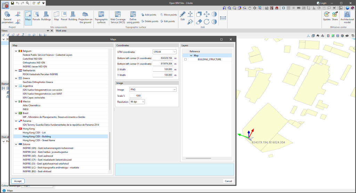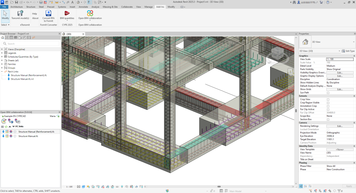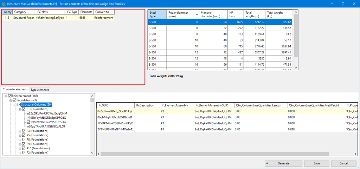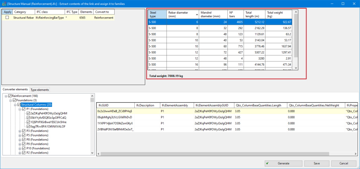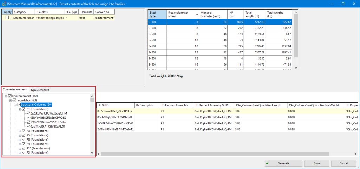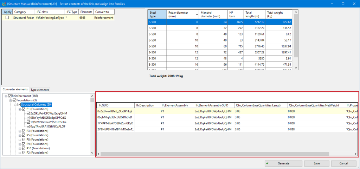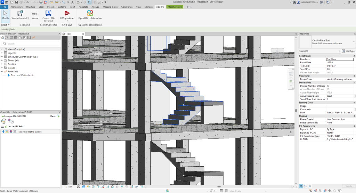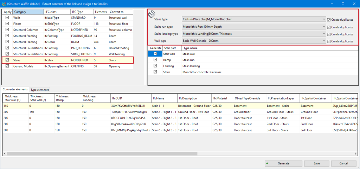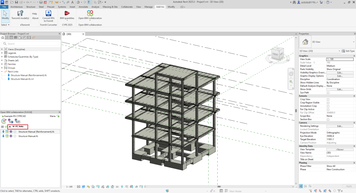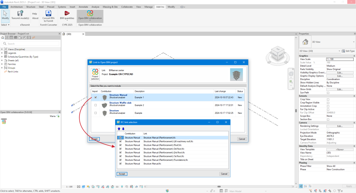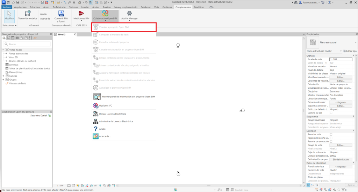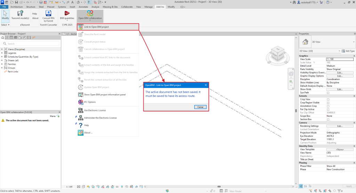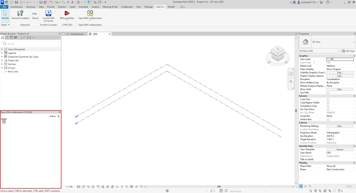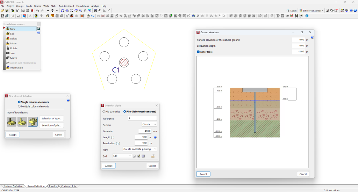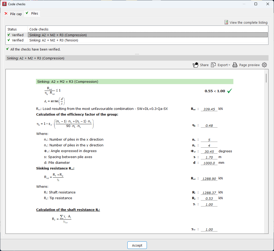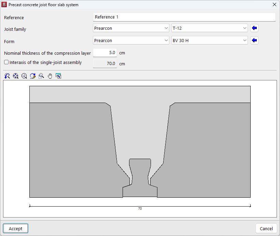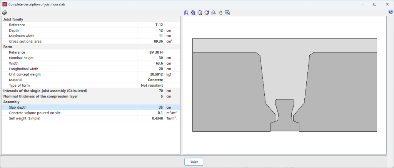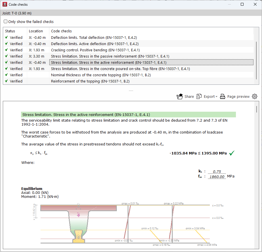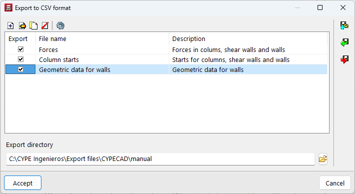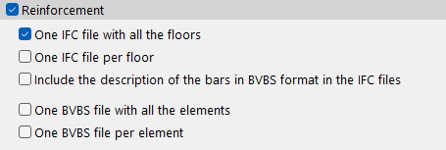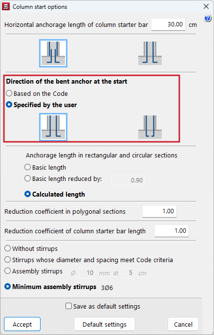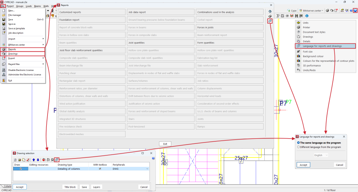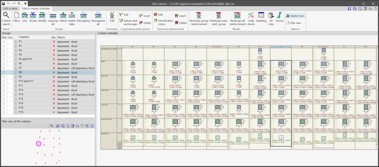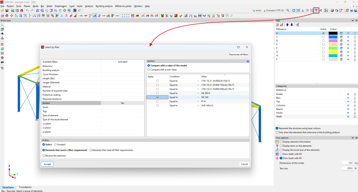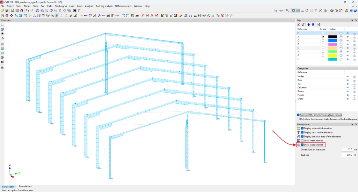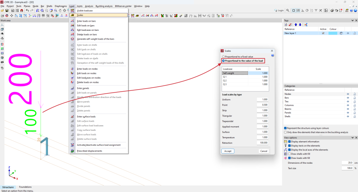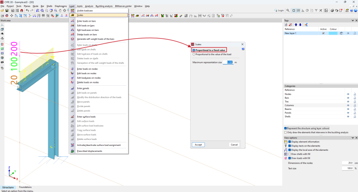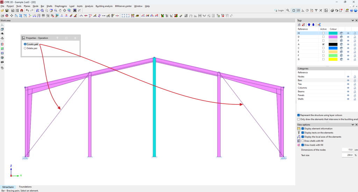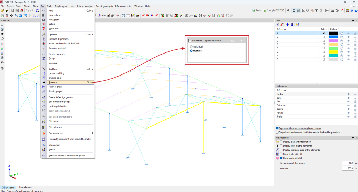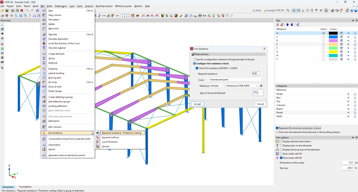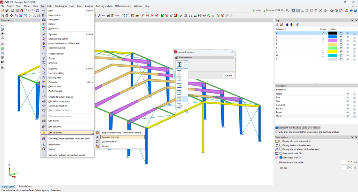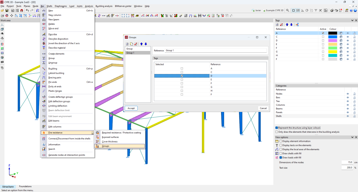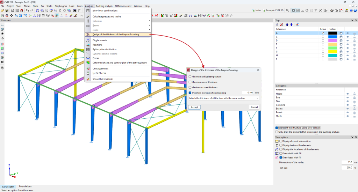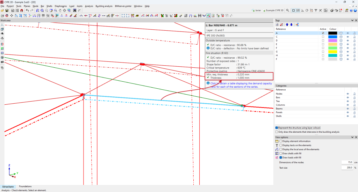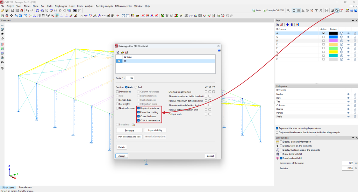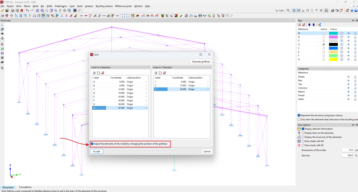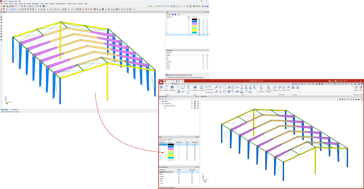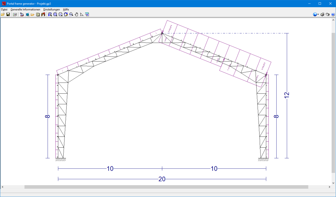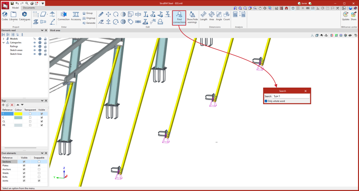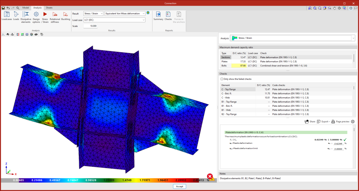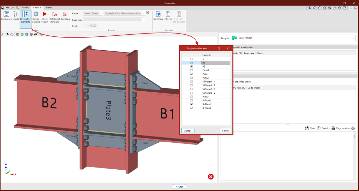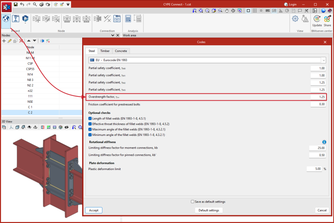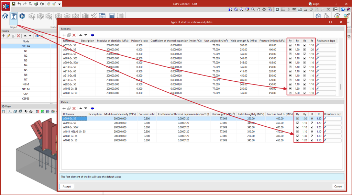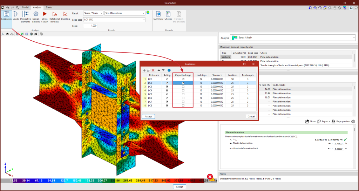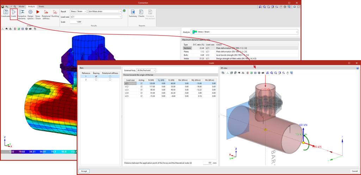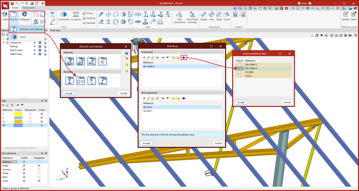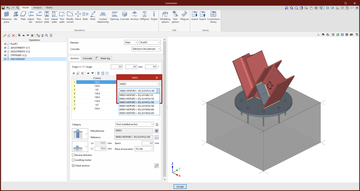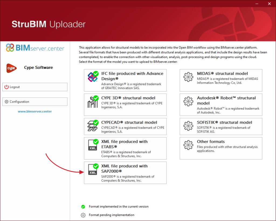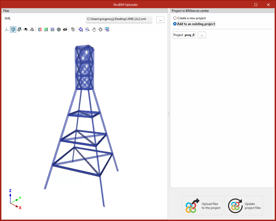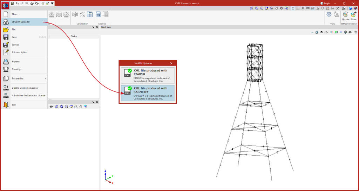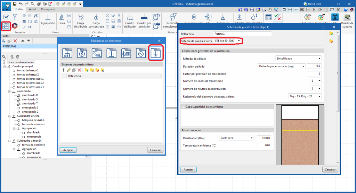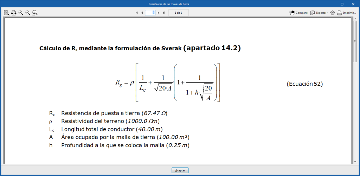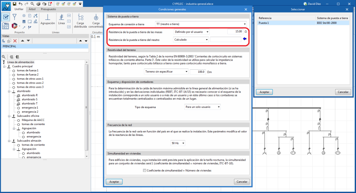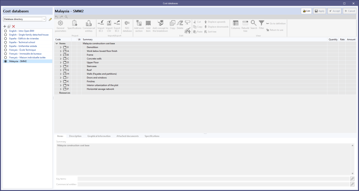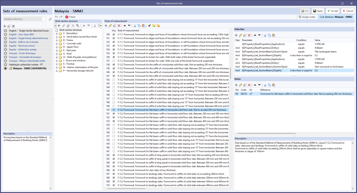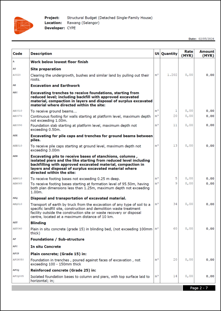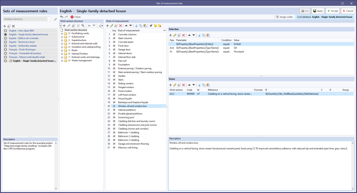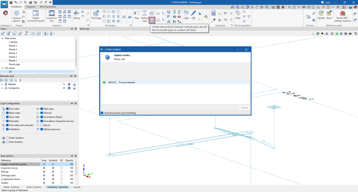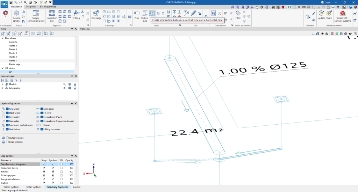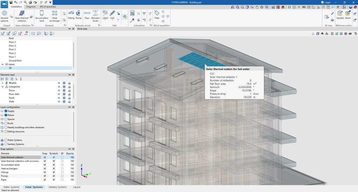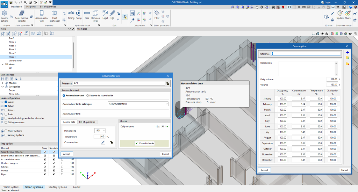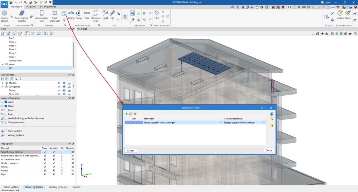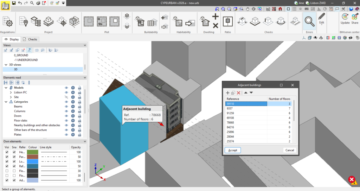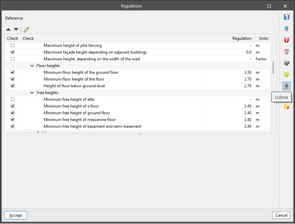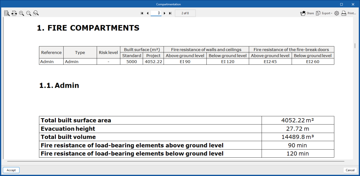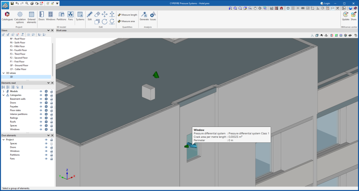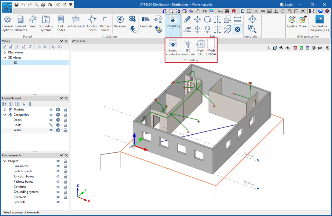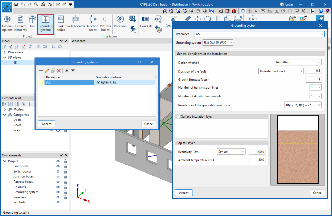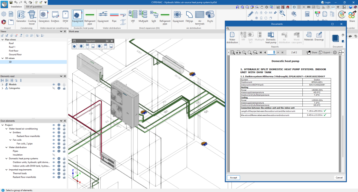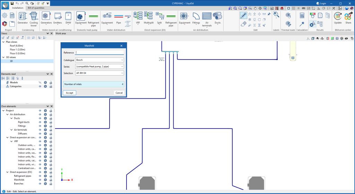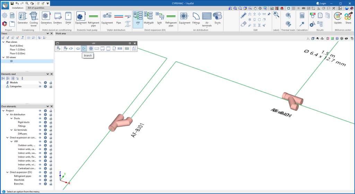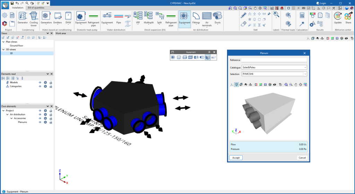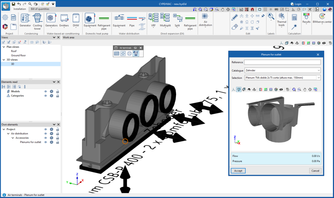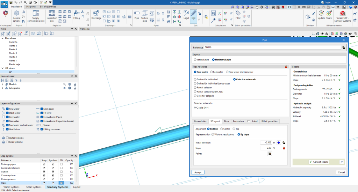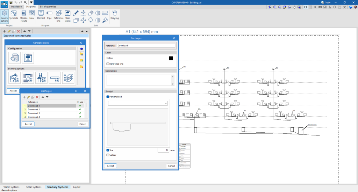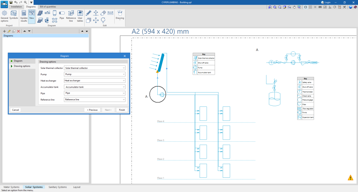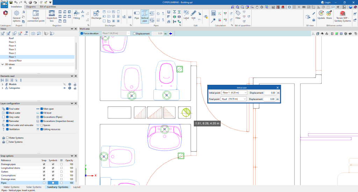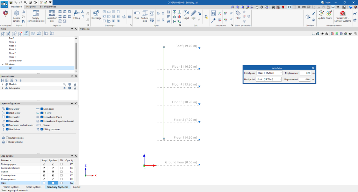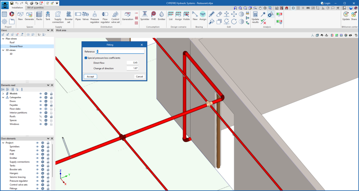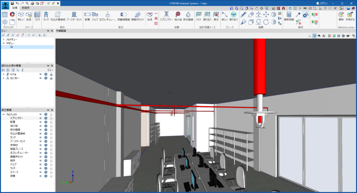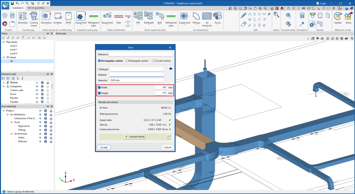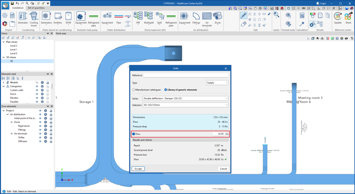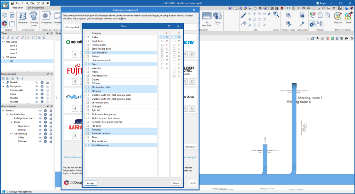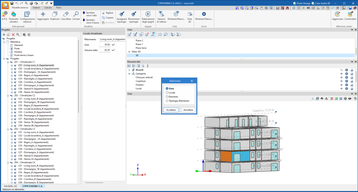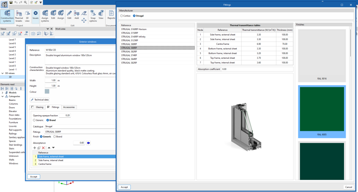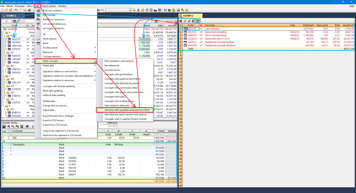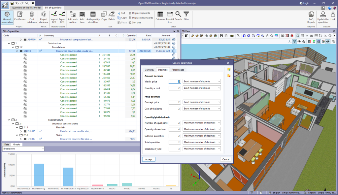New programs or modules
CYPETEL is a program specialised in the analysis and design of telecommunications installations and also includes manufacturers' catalogues. Users can configure infrastructure diagrams and network diagrams for coaxial cables, fibre optic cables (including HFC networks), copper pair cables, video door-phone and video monitoring. The program also offers users the possibility of creating graphical compositions of installation details, which facilitates the design of racks or headends.
CYPETEL includes predefined checks for the following codes:
- Infraestructura común de telecomunicaciones (ICT): Real Decreto 346/2011 (Spain).
- Infraestruturas de telecomunicações em edifícios (ITED): Manual ITED 4.ª edição (Portugal).
- Infraestruturas de telecomunicações em loteamentos, urbanizações e conjuntos de edifícios (ITUR): Manual ITUR 3.ª edição. (Portugal).
- Red Interna de Telecomunicaciones (SUBTEL): Resolución 766 Exenta (Chile).
The program can also define checks for codes that are not covered by the program.
As of version 2025.c, this program replaces CYPETEL Schematics and includes several improvements. These include the new network generation wizard, new codes, an expanded product range and analysis and checking options.
The CYPETEL program uses the "Building utilities - telecommunications" permission.
In version 2025.c, the calculation of the sinking load in deep foundations using reinforced concrete piles has been implemented for the "CYPECAD", "CYPE 3D" and "Foundation elements" programs. This implementation has been included in the new module "Piles: Calculation of sinking load".
This module complements the design of deep foundations using pile caps, allowing users to verify the bearing capacity of piles under different load conditions, considering the characteristics of the soil and the pile itself.
To use this module, the user license must have the appropriate permissions depending on the program where it is to be used.
More information on this module common to the CYPECAD, CYPE 3D and Foundation elements programs is available in the new 2025.c version "Piles: Calculation of sinking load (new module)".
CYPE Menu
The following modifications have been made to the apps available in the CYPE Menu:
New apps
- Now, in addition to the apps that are translated into the installation language of the CYPE Menu, there are also apps available in English.
Deleted apps
- CYPEPLUMBING Solar Systems. Integrated in CYPEPLUMBING.
- CYPETEL Schematics. Replaced by CYPETEL.
- CYPELEC Grounding IEC and CYPELEC Grounding IEEE. Integrated into CYPELEC and CYPELEC Distribution.
New features common to CYPE programs
As of version 2025.c, the "Drawing layouts" panel uses hardware acceleration for drafting drawings. This implementation allows users to represent and move the model more smoothly.
This panel is present in several CYPE programs, although hardware acceleration is much more noticeable in programs and projects with multiple elements (CYPECAD, CYPE 3D, CYPECAD MEP, etc.).
Version 2025.c of the CYPE apps includes the following improvements in the management of DXF and DWG file templates:
- Reading DXF/DWG files with updated version
As of version 2025.c, CYPE apps can read DXF/DWG files up to AutoCAD® version 2025.
- Improved template preview
Advanced graphic management has been implemented in the template selection and transformation panels to optimise the template drawing preview window and facilitate the movement of the drawing from this panel.
In version 2025.c, the preview for moving dockable windows within the apps has been improved. Now, when dragging a dockable window, the preview of its docked position is displayed transparently, allowing a clearer view of the underlying work area.
This new feature makes it easy to find the optimal location for each dockable window without obstructing important elements or losing sight of relevant project information. It also provides a smoother and more modern visual experience, aligned with best practices in user interface design.
In version 2025.c, new options have been added to the "Help" menu of all CYPE apps, providing direct links to key resources on the CYPE website. These options make it easier to access to useful information and Technical Support, improving the overall experience of using the program.
The new options are the following:
- Technical support: This link provides information on the different ways of contacting the CYPE Technical Support team to clarify any queries, obtain customised assistance and solve any problem related to the apps.
- User community: This option provides access to the CYPE user community, where users can share experiences, ask questions and discuss solutions with other professionals using the same tools. This community encourages the exchange of knowledge and best practices, helping to make the most of the program's features.
- Learning resources: This link leads to a collection of learning resources, such as tutorials, manuals, videos and articles, designed to help you understand and use CYPE apps more efficiently. These materials are designed for all levels of experience, from beginners to advanced users, and are an excellent source of information to expand skills and technical knowledge.
These new additions make it easier to access information and provide the necessary support to improve the users' experience with the apps and to encourage professional development.
Implementing codes and improving their enforcement
Rolled and welded steel structures
Loads on structures. Wind loads
Loads on structures. Snow loads
Telecommunications
"Norma técnica del reglamento de la Ley Nº 20.808 (Ley de Ductos), sobre la forma y condiciones para garantizar la libre elección en la contratación y recepción de servicios de telecomunicaciones en loteos, edificaciones y copropiedad inmobiliaria".
Implemented en CYPETEL.
Fire safety
CYPE Architecture
CYPE Architecture has a new option for including parking spaces in the job. This new feature can be found in the "Spaces" section of the "Architecture" tab.
- Creating types of parking space
Parking spaces, like the rest of the elements in the "Architecture" tab, are entered through types.
The types of parking spaces can be modified in terms of width, length and angle, and colours, as well as the accessibility conditions of the parking spaces.
- Ways of entering parking spaces
There are two ways to enter parking spaces: individual and multiple.
Individual entry allows users to select the insertion point.
Multiple entry allows users to draw a line along which the parking spaces will be drawn. In multiple entry, there is a choice between placing parallel parking spaces and perpendicular parking spaces.
This new 2025.c version of CYPE Architecture includes the possibility of including signs in the BIM model.
This new feature can be found in the "Furniture" tab and is used to download manufacturers' catalogues and to enter signs for emergencies, fire safety, danger, banning, obligation and information, among others. The program includes catalogues for Spain, France, Portugal and the United Kingdom.
Open BIM Site
As of version 2025.c, Open BIM Site can obtain maps through these new WMS services from the following data sources:
- Spain
- Ayuntamiento de Málaga - Calificaciones PGOU de Málaga
- Ayuntamiento de Málaga - Calificaciones PGOU de Málaga
- Portugal
- DGTerritorio - Ortofotos 25cm Zona Norte Portugal Continental 2021
- Gaiurb - Cartografia 1:5000 Ano 2019
- Gaiurb - Ortofotomapas Ano 2019
- Gaiurb - Edificado Cartografia 1:5000 Ano 2019
- Hong Kong
- Hong Kong CSDI - Lot
- Hong Kong CSDI - Building
- Hong Kong CSDI - Street Name
- Estonia
- INSPIRE (GN) - Eesti kohanimeregistri kohanimed
- INSPIRE (AU) - Eesti haldus- ja asustusjaotus
- INSPIRE (AD) - Eesti aadressid
- INSPIRE (CP) - Eesti maakatastri katastriüksused
- INSPIRE (OI) - Eesti ajakohaseimad ortofotod
- INSPIRE (LC) - Eesti topograafia andmekogu – maakate
- INSPIRE (BU) - Eesti ehitised
Plugin Open BIM - Revit
In version 2025.a, the "Generation of native Revit elements based on a structural IFC" module was implemented in the Open BIM - Revit Plugin. This module allows the Open BIM - Revit Plugin to convert structural models to native Revit entities, making it easier to integrate them into the Revit environment.
Now, in version 2025.c, the "Generation of native Revit elements based on a structural IFC" module extends its features with the Generation of reinforcement rebars to native Revit entities tool. This tool converts reinforcement models (included in a project on the BIMserver.center platform) to native Revit entities.
Converting reinforcement to native Revit elements using the new tool requires prior conversion of the host structural elements, such as beams, columns, floor slabs, footings or any other structural element containing reinforcement.
How to use the "Generation of reinforcement rebars to native Revit entities" tool
After selecting the "Extract link content and assign it to families" in a structural reinforcement IFC link option, a dialogue box with the same name opens, the operation of which is described below:
- Main section
In the main section, the categories to be converted to native entities are shown. In this case, as it is a reinforcement IFC, only the category "Structural reinforcement" will be shown. In the same way, the IFC class and the number of existing specimens in the IFC are shown.
- Quantities/amounts information panel
Information on steel quantities is presented here. This information is classified by steel type, bar diameter and mandrel diameter. At the bottom of the table, there is also a summary of the total weight of steel expressed in Kilograms.
- Converter examples
In the bottom-left panel, the hierarchy of the converter examples is shown. This hierarchy is set in descending order:
- General reinforcement (covering the whole model).
- Floors or levels in the model (foundations, ground floor and following floors).
- Categories of Revit structural elements belonging to each level (structural framing, structural columns, etc.).
- Single structural element.
- Reinforcement assemblies (sets or groups of bars forming the total reinforcement of a structural element).
- General reinforcement (covering the whole model).
- In the bottom-right panel, the information concerning each bar in each assembly is shown.
Previously, the conversion of stairs was carried out with a model group. This model group grouped together "sloping floors" (staircase landing), "floors" (staircase landings) and "walls" (stair support walls) but the steps were not visible.
In this new version 2025.c, the set of these elements will be considered in Revit as a native staircase and the steps will be distinguished.
In previous versions of the Open BIM - Revit Plugin, the structural element "Stairs" was converted to Revit native entities by a "model group" consisting of "Floors", "Sloping floors" and "Walls".
In version 2025.c, the 100% native generation of the "Stairs" element has been implemented.
Just like in previous versions of the Plugin, as can be seen in the family assignment panel, both the family of the spans of the staircase and the family of the landings and walls must be entered. The type of staircase must also be selected. If the specific families are not available, users can ‘create a duplicate’ to create a family identical to the geometry imported from the structural design program.
Version 2025.c of the Open BIM - Revit Plugin includes the following improvements and corrections to the program:
- Sorting IFC links in the "Open BIM Collaboration" panel
A new tool that sorts previously imported IFC links in the "Open BIM Collaboration" panel has been implemented.
- Selecting several IFCs from the same contribution
When linking a BIMserver.center project to Revit, if the contribution to be imported contains two or more IFC files, users can specifically select the IFC files to be imported, without the need to load all of them.
- "Link to Open BIM project" option is available
In version 2025.b of the Open BIM - Revit Plugin, when generating a new model in Revit to link a contribution from BIMserver.centre, the "Link to Open BIM project" tool was not available until the job was saved for the first time and the Plugin obtained a path.
- In version 2025.c, when a new Revit model is created, the "Link to Open BIM project" tool is available from the beginning.
If this tool is used without recording the job, a warning like the one in the image will appear.
CYPECAD / CYPE 3D / Foundation elements
In version 2025.c, the calculation of the sinking load in deep foundations using reinforced concrete piles has been implemented for the "CYPECAD", "CYPE 3D" and "Foundation elements" programs. This implementation has been included in the new "Piles: Calculation of sinking load" module.
This module complements the design of deep foundations using pile caps, allowing users to verify the bearing capacity of the piles under different load conditions, considering the characteristics of the soil and the pile itself.
The program allows users to define several ground types, including cohesive soils, granular soils and rock formations. Each soil type can be configured with its specific geotechnical properties, allowing a customised analysis of the site characteristics. Furthermore, the defined soils can be reused, which optimises the modelling and design process. Piles can be either precast or cast-in-place, with square or circular cross-sections.
The resistance to sinking is obtained by considering the resistance per tip and shaft of the soil layer in contact with the pile. The calculation method used is based on analytical formulations based on the Mohr-Coulomb equation taken from the existing specific technical specifications. The verification has been implemented for the entire set of codes available in the CYPECAD, CYPE 3D and Foundation elements programs.
The "Check "option, accessible from the editing panel of the foundation elements, allows users to consult the calculations made to verify the safety of the piles.
To use this module, the following permissions must be included in the license, depending on the program where it is to be used:
- In CYPECAD
"CYPECAD", “Pile caps” and “Piles: Calculation of the sinking load”. - In CYPE 3D
"CYPE 3D", “Pile caps” and “Piles: Calculation of the sinking load”. - In Foundation elements
"Foundation elements” and “Piles: Calculation of the sinking load”.
CYPECAD
CYPECAD version 2025.c includes the implementation of wind load codes. In the "Implementing codes and improving their enforcement" section of the new features in version 2025.c, you can consult the codes included in all CYPE programs in this version.
In CYPECAD the following codes have been included:
- Loads on structures. Wind loads
- ILNAS-EN 1991-1-4:2005+A1:2010/AN-LU:2020 (Luxembourg)
- LVS-EN 1991-1-4:2005/NA:2011 (Latvia)
- FSS-EN 1991-1-4:2005/NA:2019 (Finland)
- SRPS EN 1991-1-4:2005/EN:2017 (Serbia)
In CYPECAD version 2025.c, the possibility of defining precast concrete joist floor systems and using them to design joist floor slabs has been implemented. A system or assembly is defined by the selection of a joist, a form and the thickness of the compression layer. Precast elements are selected using the manufacturer's product catalogues that have been incorporated into the program.
The program designs the optimum joist among those available for the selected assembly, as well as the reinforcement to be installed in the job in order to comply with the safety requirements established by the code. To this end, checks are carried out on the ultimate and serviceability limit states, as well as other geometric and quantity checks. To carry out the checks, the real section of the concrete is generated, both precast and poured on site, with its corresponding reinforcement.
Just as with other elements such as beams and columns, the checks can be viewed and listed in detail, and any changes made by the user to the result proposed by the program will affect the checks.
Floor slab systems are available for the following concrete standards: Spanish structural code "Código Estructural" and "Eurocode 2" (including the different national annexes). In addition to the requirements of the concrete standard, the provisions of "EN 15037" have been considered, which complements the specifications for the particular case of prefabricated joists.
In the "Export" menu, the "Export in CSV format" option has been added. Here, users can create customised tables with different formats, data, and results of the elements in the job that are to be exported in CSV format. These tables can be saved and used in any project.
For now, the forces of columns, shear walls and walls can be exported in different configurations. Other types of tables will be implemented in future updates of the program.
Up until version 2025.c, CYPECAD exported reinforcement in the program's own format that could be read by StruBIM Rebar. One of the features of StruBIM Rebar was the export of reinforcement in IFC format, so to obtain an IFC reinforcement file, users had to go through StruBIM Rebar. As of version 2025.c, CYPECAD now allows for the direct export of reinforcement in IFC format. This option, as in StruBIM Rebar, requires the "Export reinforcement detailing (IFC and BVBS)" permission.
In the BIMserver.center export panel, several options are offered when activating the "Reinforcement" export:
- One IFC file with all floors
Generates a single IFC file that includes the reinforcement of the entire model. - One IFC file per floor
Generates a separate IFC file for each floor, with the corresponding reinforcement. - Include the description of the bars in BVBS format in the IFC files
Adds an additional parameter on each bar with its description in BVBS format, which provides the necessary information about the shape of each bar for its manufacture. - One BVBS file containing all the elements
Generates a single file that includes all the rebar in the project. - One BVBS file per element
Generates a separate file for each element in the project.
An interface similar to the beam entry interface has been implemented. The improvements compared to the previous interface are as follows:
- Selecting all wall types in the same panel
Previously, there was an option to enter each of the wall types. - Three types of entry
- Simple
When the end point of a wall is marked, another wall does not start, allowing the snapping of elements from a DXF/DWG template. - Continuous
The end point of one wall is the starting point of the next, allowing elements to be snapped from a DXF/DWG template. - Snapping
This way, any type of wall can be assigned to a polygonal line or line in the DXF/DWG template.
- Simple
- Adjustment selection
Defines the wall adjustment line to be entered. - Displacement
Sets the distance between the entry line and the wall.
In CYPECAD version 2025.c, three new options have been included for the analysis of a job. With these options, the analysis process is speeded up by means of several simplifications.
- Design model of solid floor slabs and waffle slabs with variable-size bar mesh
The number of grid elements in the design model generated for solid floor slabs and waffle slabs is reduced. - Basic generation of intermediate nodes of wall in contact with solid floor slabs and waffle slabs
If this option is used, the design model is simplified in the areas of contact between walls and floor slabs. - Basic triangularisation of concrete walls
The number of finite elements generated in the design model for concrete walls is reduced.
The use of this method is recommended in the early design stages of projects requiring long design times.
Fire resistance analysis according to Annex 20 of the Spanish structural code "Código Estructural" and Eurocode 2 (Part 1-2)
In CYPECAD version 2025.c, the fire resistance check for columns has been improved. From this version onwards, the degree of use in a fire situation is analysed and is used instead of the simplification that allows a value of 0.7 to be considered.
It is now possible to consult the integrated forces in the section for walls and shear walls. For this purpose, the options for consulting the forces of columns, shear walls and walls existing in previous versions of the program have been restructured.
- In the "Forces in columns, shear walls and walls" option, the forces in shear walls and walls are consulted together.
- In the "Force distribution in shear walls and walls" option, the stresses, displacements and forces of the finite elements in which these elements have been discretised for the analysis can be consulted.
The "Participation coefficients" option has been added to the "Results > Envelopes" menu. This option allows users to consult the "Participation coefficients" table included in the "Justification of seismic action" report when a dynamic modal spectral analysis is carried out.
The "Snap" option has been added to the "Modify angle" dialogue box ("Column definition" tab > "Entry" menu > "Modify angle" option). By pressing this button, a segment of a DXF/DWG template can be selected to copy its angle. Depending on where the cursor is placed, either nearer to one end or the other, the origin of the segment defining the angle is selected.
CYPECAD version 2025.c includes the following program improvements and corrections for some specific cases:
- The "Direction of the bent anchor at the start" option has been added under "Forces in columns, shear walls and walls > Reinforcement arrangement". The default direction can be selected according to the standard, or to specify "Towards the outside" or "Towards the inside".
- The "Export forces to design connections" option (BIMserver.center menu > Share) has been improved. The forces of steel inclined beams, bracing diagonals and V-bracings are now exported.
- An error that could occur when designing the foundations of a building if a beam is split during the analysis process due to a change in the dimensions of a steel column has been solved.
- An error that could occur when entering concrete group walls if the entered wall was located next to a concrete wall has been fixed.
- The detection of the final floor of staircases and ramps has been improved. In certain cases, when the landing level of a staircase or ramp matched the level of the floor slabs belonging to two floors, the final floor could be detected incorrectly. This was due to an incorrect optimisation in the search for this floor.
- An error that could occur when analysing a job with an earthquake has been solved. This error occurred after showing an issue that did not allow the analysis of the job to be carried out.
- The final design report has been improved. The verification of the stability coefficient per storey is carried out at the end of the job analysis. Previously, this was done each time the job was opened after the analysis. This could cause a considerable time delay when opening large jobs.
- An error that could occur when selecting "Forces in columns, shear walls and walls" has been fixed. This error occurred if a column entered as "Start" was selected.
- The "Cover" option has been included in "Panel manager > Copy panels". This way, users can copy the assigned covers defined for one specific panel to other panels.
- An error that used to occur when designing portal frames has been fixed. Depending on the concrete code, this error could occur when defining a portal frame with a span with a smaller depth than its two adjacent spans.
- The number of decimal places in the "Calculated" value in the "Ground bearing pressures" check of the foundation elements has been reduced. This avoids non-compliant checks such as the following example:
- Mean stress in persistent situations.
- Maximum 0.2MPa
Calculated 0.2000516 NOT VERIFIED
- Maximum 0.2MPa
- Mean stress in persistent situations.
- An error that occurred systematically when designing foundation pits with the "NTC: 2023 (Mexico)" standard has been fixed.
- An error that could occur when designing columns and having "Without stirrups" selected in the "Column start options" option has been solved.
- An error that could occur when exporting reinforcement if variable depth beams were defined in the job has been fixed.
- The configuration panel of the "Contour plots" drawing has been improved to display the names of the loadcases and combinations better.
- An error that could occur when running the "Bills of quantities" option (File > Export menu) has been fixed. This error could occur in some floors due to discrepancies between the floor slab measurement surfaces. Now, in these cases, the user is warned of these discrepancies instead of receiving an error.
- In integrated 3D structures, the "Connection information" option has been improved in the case of connections on beams and spans.
- The foundation elements drawing has been modified. When selecting "Column start options > With no overlap at the foundation starts", the length of the start bars shown in this drawing did not coincide with the length shown in the detailed column drawing. A note is now displayed to consult this detailing in the "Column detailing" drawing.
- Entering connections for integrated 3D Structures has been improved. When entering new connections, the X and Y coordinates of the connections are checked to see if they are close to other previously entered connections and, if so, the user is prompted to decide which values are correct.
- The "General data" option ("Project" menu) has been improved. As of version 2025.c, if the foundation concrete is modified, the analysis results are not lost if no foundation beams or slabs have been defined in the job.
- The "3D view with details" option has been improved ("Results" tab > "Groups" menu > "3D view with details" option) and the export of reinforcement bars of slabs with two planes has been improved. Previously, they were only generated in one of these planes.
- An error that occurred when generating the report of quantities in the job has been fixed. This error could occur when defining bolts in the punching shear reinforcement and, after having entered them, the section of the columns was modified so that they had less surface area.
- The drawing of beams has been improved. If a beam end has "Partial fixity" defined, the same symbol as used for unfilled hinged ends is shown.
- An error that could occur when importing a job from an IFC if there are columns defined in the IFC but none of them are defined correctly has been fixed.
- The import of jobs from an IFC has been improved. Since version 2024.d, steel columns defined in the IFC could not be imported due to a program error caused by a bug fix.
- An error that could occur in the "Recover reinforcement copy of all groups" option in the "Flat/Waffle slabs" menu has been fixed. This error could occur very rarely in floors where waffle slabs and solid slab floors had been defined with the longitudinal reinforcement of one of the slab types rotated 90º with respect to that of the other type.
- An error that occurred when designing frames has been fixed. This error was detected only on computers with 24 processors and could occur if several of them could not be designed simultaneously when designing several frames.
- The detailing of the column starts has been improved. The positioning of the stirrups has been modified to distribute them uniformly.
- The detailing of columns that start on top of other columns has been improved. The start reinforcement is now generated with straight extensions instead of bends.
- An error that could occur when designing wall footings has been fixed. This error occurred in some cases of footings with a considerable length when the difference of the y-coordinate of their ends was between the values "0" and "0.5 mm".
- An error that could occur with the "Share" option in the "BIMserver.center" menu has been fixed. This error occurred very rarely if "Export forces to design connections" was checked. This could happen if two processors were trying to start reading the forces of columns with a steel or timber section at the same time.
- An error related to the definition of staircases has been fixed. In some cases, the "No support element has been entered for the end of staircase..." error was displayed incorrectly.
- An error that occurred when checking concrete nodes has been fixed. The error occurred when generic section concrete columns were entered.
- An error that occurred during punching checks of bolts has been fixed. This error could occur if, after inserting bolts close to a column, the section of the column was reduced.
- An error regarding the analysis of a job with hollow core plates has been fixed. This error was due to an implementation issue in the "Layers > Assign covers" option developed in version 2025.b.
- An error that occurred in the 3D view of staircase reinforcement bars or when using "Share - Reinforcement" in BIMserver.center has been fixed. The error could occur in the case of horizontal slabs without transverse reinforcement.
- An error in the design of beam frames has been fixed. This could occur very rarely when analysing the deflection of portal frames with beams on walls.
- The import of beam reinforcement tables for ACI 318M-19 has been improved. The selection of tables created for ACI 318M-14 and ACI 318M-11 is now permitted.
- An error that occurred in ‘’Drawings‘’ when clicking on the ‘’Add‘’ option has been solved. This error could occur if CYPE 3D integrated 3D structures with views associated with levels had been imported into the job and the integrated 3D structure had not been edited.
- An error that occurred in some circumstances when selecting a steel beam in "Beams/Walls - Beam errors" has been fixed.
- The entry of connections for Integrated 3D structures has been improved. When entering new connections or moving existing ones, the lines of the integrated 3D structure drawing can be snapped as if it were a DXF/DWG template.
- An error that could occur when consulting the checks of a beam portal frame has been fixed. This error could occur, in some cases, when consulting the "Resistance to torsion" check of the "Fire resistance" type.
- The editing of "Beam alignments" has been improved. "Undo" and "Redo" can now be used after using the "Divide an alignment", "Reorganise", "Assign number", "Assign reference" and "Multiple assignment" options.
- The "Check the geometry of the current group", "Check the geometry of the current group and higher groups" and "Check the geometry of all groups" options have been improved. After carrying out any of these actions, the order of beam alignments could be lost if it had been previously changed.
- An error in the "Contour plots" tab has been fixed. In jobs with very large floors (the case where the problem was detected was over 4000 m2), when consulting the results, an error that prevented the program from continuing to run could occur.
- An error has been fixed in Integrated 3D Structures. This error was systematic and occurred when entering aluminium sections, either by importing a CYPE 3D job with this type of section or by defining them in a structure entered with "New structure". This error arose due to changes made in version 2025.a.
- An error has been fixed when selecting the "Slabs/Waffle slabs-Punching shear" option for a slab with two openings separated by a beam.
- Relative deflection analysis has been improved for joist floor slabs, hollow core slabs and composite slabs. In these cases, the span (L) is considered to be twice the span of the overhang.
- An error that could occur when drawing column references has been fixed. This error could occur in some cases, after changing a column section from generic to rectangular.
- An error that occurred when obtaining the frame drawings if any of them consisted of a single circular span has been fixed.
- An error that occurred in the analysis process after displaying a warning of incorrect geometry in the vicinity of a point has been fixed. Now, after the warning, the analysis process is terminated without stopping the program.
- The drawing of beam axes has been improved. In the case of the meeting of two almost parallel tie beams or centring beams in a footing, the drawing of the axis of one of these beams could be extended to the meeting of both axes.
- The assignment of base reinforcement to flat slabs has been improved. When there were several panels with different depths, sometimes the selected base reinforcement could not be assigned to all of them, which meant that the desired reinforcement had to be re-entered after selecting each panel.
CYPECAD / CYPE 3D
As of version 2025.c, users can select a language other than the one used in the program to obtain reports and drawings. For this purpose, the "Language for reports and drawings" option has been implemented, which is accessible from several dialogue boxes in the program as shown in the image.
Please note that references to certain elements of the job, such as group and floor plan names, will be in the language they were entered in. The same applies to general settings of the program, such as the names of "Floor plans", or the chapters of "Customised reports".
CYPE 3D
In the new 2025.c version of CYPE 3D, a new feature has been implemented for automatically selecting elements using filters.
When using any tool in the program that requires selecting elements, this can now be done automatically using filters. By clicking on the "Select by filter" option or by using the keyboard shortcut "Ctrl+s", a panel appears where users can define the filters they wish to apply.
At the bottom of the panel, the following options can be chosen:
- Select or deselect elements.
- Apply the selection or deselection action to elements that meet some or all filters.
- Reverse the selection.
This tool will significantly facilitate the use of the program. Some of the tasks that can be carried out with this function are: selecting all the bars of a specific section to modify that section, selecting all the vertical bars to adjust their buckling coefficients, or selecting all the nodes that are not connected to any bar to eliminate them, among other possibilities.
In version 2025.c, the option to display loads with fill has been added. This feature is available in the dockable panel "View options".
When the option is deactivated, the loads are displayed in the same way as in previous versions. When enabled, the loads are drawn as filled, using the identifying colour corresponding to the loadcase.
Up until version 2025.c, loads were always represented with a size proportional to the load value. In CYPE 3D version 2025.c, another option is implemented to represent loads with a size proportional to a fixed value.
In version 2025.c of CYPE 3D, a new tool is implemented that allows users to define bracing pairs for buckling analysis.
The linear buckling analysis is carried out for each combination by eliminating the non-linear elements that are not involved and transforming those that are involved into equivalent linear elements. In this process, when two bars with "Only tension" behaviour form a braced frame and both bars are compressed in the same load case, the program transforms the behaviour of these bars to linear and reduces their axial stiffness by half. In situations where a portal frame is braced by two non-intersecting braces if both are compressed in a load case, the program deletes them before carrying out the buckling analysis, so the results of the buckling analysis are obtained without considering these bars in tension.
From version 2025.c, with this new tool, bracing pairs can be defined. If both bars in tension in a pair are compressed in a load case, they will be retained in the buckling analysis, reducing their axial stiffness by half, similar to the way the program does it automatically for bars in tension forming a braced frame.
Up until now, the "Pin ends" tool in the "Bar" menu only allowed users to pin one or both ends of each bar individually.
As of version 2025.c, this tool has incorporated an option for selecting multiple bars, which automatically pins the two ends of all selected bars.
This selection can be carried out one bar at a time, using a rectangular selection area or using the new filtering tool, which makes the process considerably easier when the ends of multiple bars need to be pinned.
Up until version 2025.c, when carrying out the design considering the fire resistance and specifying a type of fireproof cladding, CYPE 3D checked the bars by indicating the minimum required thickness of this cladding. In version 2025.c, tools allowing users to edit, design and check the thicknesses of the fireproof cladding have been implemented.
In the "Bar" menu, in the "Fire resistance" section, the following options can be accessed:
- Required resistance / Protective coating
In this section, the program allows users to define a particular configuration for the fire resistance check of a selection of bars.
- Exposed sides
This section defines the sides of the bars exposed to fire. This section, together with the "Required resistance / Protective coating" section, was combined in a single panel in previous versions. - Coating thickness
This new tool allows users to define the thickness of the fire-resistant coating applied to the bars.
- Groups
This now includes the ability to design the thicknesses of the fireproof coating. The design can be carried out by matching the thickness of the bars belonging to the same group, among other options. This option allows the creation of design groups, which can be composed of one or several tags.
In the "Analysis" menu, the "Design of the thickness of the fireproof coating" tool is added, which includes the following options:
- Minimum critical temperature
Defines a minimum critical temperature for designing the thickness of the coating. - Minimum cover thickness
Sets a minimum thickness for the coating. - Maximum cover thickness
Sets a maximum thickness for the coating. - Thickness increase when designing
Specifies the thickness increment to be used by the program during the design process. - Matching the coating
- Calculates the thickness required for each bar. When this option is selected, the program assigns the required coating thickness to each bar.
- Levels the thickness of all the bars. When this option is activated, the program matches the thickness of the coating on all the bars, taking as a reference the thickness of the most unfavourable bar
- Matches the thickness of the bars with the same section. With this option, the program matches the thickness of the cladding of the bars with the same section, applying the thickness of the most unfavourable bar.
- Matches the thickness of bars belonging to the same group. This option allows users to match the thickness of the cladding of the bars belonging to the same group, using the thickness of the most unfavourable bar.
CYPE 3D version 2025.c includes the following improvements and corrections:
- The option for not adjusting the model to changes in the grid has been implemented. In previous versions of CYPE 3D, when the position of any of the grid lines was modified, the elements contained in that elevation also moved. As of version 2025.c, this behaviour can now be edited by the user.
- The selection criteria for bars on which a panel distributes loads has changed. In version 2025.c, the definition segment is used instead of the bar segment considering the global axes.
- An error that occurred in the generation of the analytical model when a pinned connection was applied to the end of the inner bar of an element has been corrected.
- An error that could occur when drawing the forces in bands of sheet integration on the screen has been corrected. When the "Selected bars only" option was selected, the force diagrams or envelopes were not refreshed correctly to show the selected options.
CYPE 3D / CYPE Connect / StruBIM Steel
Version 2024.f changed the way bars were exported and imported between CYPE 3D and CYPE Connect and StruBIM Steel from an IFC format to an exchange file in JSON format. As of this version, the bars of the sections supported by the connection editor were exported.
Now, as of version 2025.c, all other sections supported by StruBIM Steel will also be exported and imported, in addition to the tag assignment that the bars had in CYPE 3D.
Portal frame generator
Version 2025.c of Portal frame generator includes the implementation of wind and snow action codes. In the "Implementing codes and improving their enforcement" section of the new features in version 2025.c, you can consult the codes included in all CYPE programs in this version.
Portal frame generator has included the following codes:
- Loads on structures. Wind loads
- NTC-2023 (Mexico CDMX)
- ILNAS-EN 1991-1-4:2005+A1:2010/AN-LU:2020 (Luxembourg)
- LVS-EN 1991-1-4:2005/NA:2011 (Latvia)
- FSS-EN 1991-1-4:2005/NA:2019 (Finland)
- SRPS EN 1991-1-4:2005/EN:2017 (Serbia)
- Loads on structures. Snow loads
- ILNAS-EN 1991-1-3:2003+A1:2015/AN-LU:2020 (Luxembourg)
- LVS-EN 1991-1-3:2003/NA:2019 (Latvia)
- FSS-EN 1991-1-3:2003/NA:2019 (Finland)
- SRPS EN 1991-1-3:2003/NA:2017 (Serbia)
StruBIM Steel
In StruBIM Steel version 2025.c, a new tool is implemented that will allow users to search for connections.
When launching the tool, a panel appears where the user can enter the reference of the connection they want to search for; and all the connections that match the text entered will be highlighted, either fully or partially, depending on whether the "Only whole word" option is activated or not.
CYPE Connect / StruBIM Steel
In version 2025.c, CYPE Connect and StruBIM Steel include the necessary tools to carry out the analysis of connections with dissipative elements. These tools can be used to design connections for earthquake-resistant structures in which energy dissipation is foreseen through the formation of plastic hinges, either in one of the elements of the connection or in the bars linked to it.
In the "Analysis" tab, a tool has been added to select the dissipative elements, offering users the option to choose between sections and plates. The material properties of the dissipative elements are transformed in the load cases marked as "Capacity design", considering the effects of material overstrength.
For Eurocodes and similar standards, the program will request the overstrength coefficient of the material, ?ov, which amplifies both the yield strength and the ultimate strength of the dissipative elements. For American standards such as AISC360, NSR10, NTC-2023, among others, and other similar standards, the program will include in the material library the specific overstrength factors for each type of steel, Ry and Rt.
To analyse the connection for the over-resistance in dissipative elements, it is necessary to select not only the dissipative elements but also the "Capacity design" types of load cases in the list of load cases.
This new implementation allows users to design the connections so that the capacity of the connection is larger than that of the dissipative element while considering the over-resistance. In these cases, dissipative elements will experience large plastic deformations, which makes it difficult to converge the model, therefore, another relevant parameter in dissipative elements is the slope of the plastic span.
As detailed in the calculations manual, the constitutive law for plates and sections follows a bilinear model, where the slope of the plastic span is tan-¹(E/1000). For dissipative elements, in addition to incorporating the over-resistance coefficient as a multiplier of the yield stress, the slope of the plastic span is adjusted. In these elements, for a deformation of 5%, the stress will reach the elastic limit of the material, amplified by the over-resistance coefficient (?ov or Ry, depending on the applied standard) and by the resistance reserve coefficient due to strain hardening, which is equal to 1.1. This slope, greater than tan-¹(E/1000), contributes to improve the convergence of the analysis.
In CYPE Connect and StruBIM Steel version 2025.c, INDEX brand chemical anchors for concrete fixings have been incorporated as concrete fixing elements in baseplates.
These elements are checked in accordance with the criteria in EN 1992-4:2018, based on the data provided in the ETAs (European Technical Assessment) of these anchors.
CYPE Connect / StruBIM Steel / StruBIM Uploader
As of version 2025.c, Sap2000® structures can be imported into CYPE Connect and StruBIM Steel.
An XML file containing all the tables of the model definition and the bar force tables (ANALYSIS RESULTS > Element Output > Frame Output) must be exported from SAP2000®.
The structure can be imported via StruBIM Uploader or directly into CYPE Connect and StruBIM Steel.
In StruBIM Uploader, by selecting the "XML file produced by SAP2000®" option, users access the file selection panel and select the BIMserver.center project, where the information will be uploaded.
After exporting to BIMserver.center, in CYPE Connect or StruBIM Steel, only the job needs to be created from that BIMserver.center project.
In CYPE Connect and StruBIM Steel, this can be imported directly via direct access to the StruBIM Uploader.
The bars and the forces in the bars by combination are imported.
CYPELEC / CYPELEC Grounding IEC / CYPELEC Grounding IEEE
Incorporating the grounding system design programs (CYPELEC Grounding IEC and CYPELEC Grounding IEEE) into CYPELEC
As of version 2025.c of "CYPELEC" (for REBT, NF and RETIE), the following programs are integrated:
- CYPELEC Grounding IEC
- CYPELEC Grounding IEEE
To create a grounding system, the grounding systems panel is enabled within the "Elements library" icon, where the designer can define the grounding system according to the following types:
- IEC 60364-5-54
- IEEE Std 80-2000
The use of any of these systems is followed by the final analysis of the total resistance obtained and its check report.
The defined grounding systems, and more specifically the resistance obtained from them, can subsequently be used in the analysis of the diagram of the electrical system, as a parameter for:
- The grounding resistance of the soil, or
- The neutral grounding resistance.
To carry out this operation, go to "General conditions" and select the corresponding grounding system from among those created previously.
In Open BIM Quantities version 2025.c, the "Malaysian Standard Method of Measurement for Building Works (SMM2)" has been partially adapted to transform the standard into a set of measurement rules to make it easier to create bills of quantities for Malaysia.
The new feature is materialised with the incorporation of a new cost database and a new set of measurement rules, both with the same name, "Malaysia - SMM2". The cost database can be accessed via the "Cost databased" option and the set of rules can be accessed via the "Sets of measurement rules" option.
The cost database contains unclassified and unpriced items, with the items sorted following the section and sub-section criteria that are normally followed in Malaysian bills of quantities. The cost database allows users to assign items to the quantity criteria they consider, in this case, the set of rules has been created for Malaysia, to transform the data contained in the elements or components of a BIM model into items.
The app includes the tools needed to adapt the bill of quantities report documents to the format and style used in Malaysian bills of quantities.
Below is a list of the sections in the standard that have been included in this new feature:
A General Rules
B Preliminaries
- Preliminaries particulars
- Contract
- Works, goods and materials by others
- General facilities and obligations
- Contingencies
C Demolition
- Generally
D Excavation and Earthwork
- Generally
- Site preparation
- Excavation
- Earthwork support
- Disposal of water
- Disposal of excavated material
- Filling
F Concrete Work
- In-situ concrete
- Formwork
- Precast concrete
- Composite construction
- Hollow-block suspended construction
- Prestressed concrete work
G Brickwork and Blockwork
- Generally
- Brickwork
- Brick facework
- Brickwork in connection with boilens
- Blockwork
- Damp-proof courses
In Open BIM Quantities version 2025.c, a new field called "Description" has been added to the edit window of a "Set of measurement rules". This additional field is used to provide more extensive and specific details about the content, purpose or use of each measurement rule.
With this new feature, users can add relevant contextual information that is not limited by the name field, which can be shorter and less descriptive. The inclusion of this field makes it easier to understand and manage rules of measurement, especially in complex projects with multiple rules. Now, the specifics of each rule can be more fully documented, improving communication between team members and reducing the risk of errors or misunderstandings. This improvement also helps to standardise measurement practices and maintain a more organised and consistent database.
As of version 2025.c of CYPEPLUMBING, two new features have been added to improve the management of vertical pipe connections. They are located in the "Sanitary Systems" tab and are as follows
To integrate the features of CYPEPLUMBING Solar Systems into a 3D environment and to incorporate the automatic production of diagrams, this app will be part of CYPEPLUMBING as a tab in the new 2025.c version.
Up until now, the transmission of data between the jobs carried out in the Water Systems tab of CYPEPLUMBING and the CYPEPLUMBING Solar Systems program was carried out by exporting the information to BIMserver.center. Now that it has been included in CYPEPLUMBING, the transfer of information is faster and more direct, and will increase the performance and connections between systems.
New checks for adjacent buildings: maximum height of the building and façade, and maximum number of floors
In version 2025.c, CYPEURBAN incorporates three new checks that consider data from adjacent buildings:
- Maximum height of the building depending on the adjacent buildings.
- Maximum height of the façade depending on the adjacent buildings.
- Maximum number of floors depending on the adjacent buildings.
These checks can be performed by importing the immediate environment of the building to be checked. To include the building environment, the Open BIM Site app can be used.
Once the model of the environment has been imported, go to the "Adjacent buildings" menu in the "Project" section and import the information about the adjacent buildings using the "Import" option.
For these buildings, graphic information on maximum height and façade height must also be added to be able to carry out these checks.
New codes have been added for Lisbon and Vilanova de Gaia as part of the results of the European CHEK DBP project.
Until now, in CYPEFIRE, the different risk levels of fire sectors or risk rooms could only be determined according to the fire load density or the evacuation height of the fire sector or risk room.
As of this version 2025.c, all the codes implemented in CYPEFIRE include the risk level associated with each of the types; it is also shown in the program's informative messages as well as in the final reports.
CYPEFIRE Pressure Systems version 2025.c updates the standards used, following the latest updates and improvements related to the graphic environment, incorporating EN 12101-13.
This new standard has simplified the number of cases from the former A, B, C, D, E and F classes to only two available cases, Class 1 and Class 2. The following table shows the analysis conditions for each of them:
| Parameter | Class 1 | Class 2 |
| Door opening force | ≤ 100 N | ≤ 100 N |
| Differential pressure | ≥ 30 Pa | ≥ 30 Pa |
| Air flow velocity | ≥ 1 m/s | ≥ 2 m/s |
| Initiation time | ≤ 60 s | ≤ 60 s |
| Operating time | ≤ 120 s | ≤ 120 s |
| Response time | ≤ 5 s | ≤ 5 s |
CYPEFIRE Pressure Systems continues to function as it did in previous versions, although two other interesting new features implemented in the new version 2025.c are detailed below:
- General options
Here you can find and edit the main parameters governing the analysis of the pressure differential system, such as air density and target pressure, as well as the different coefficients for calculating air leakage through doors, windows and building elements.
- Usual values
When entering the leaks of doors, windows or building elements, the usual values provided by the standard for the most common cases in construction can now be imported.
An old job can be read with this update, but the pressure differential system must be generated again, as the class and the calculation conditions are different. If, for any reason, a system needs to be calculated or redesigned with the repealed UNE EN 12101-6 standard, the previous version 2025.b of CYPEFIRE Pressure Systems is available from the BIMserver.center Store.
The grounding systems can be represented in the geometrical model of the building.
The grounding systems that can be represented are those defined from the following types:
- IEC 60364-5-54
- IEEE Std 80-2000
For this purpose, a new group of tools called "Grounding" is enabled, which makes it possible to enter the geometry of the grounding electrodes, and an icon called "Grounding systems" in which parameters such as the type of soil, layers, etc. are defined, which complement the complete definition of the chosen system.
The information about the different grounding systems defined can be exported to the BIM project and subsequently used in programs such as CYPELEC.
Within the air-source heat pump units, the CYPEHVAC version 2025.c has added the hydraulic bibloc system. This system consists of a compact outdoor unit and an indoor unit containing the hydraulic components of the system, connected by water pipes. These units can be found in the Bosch, Daikin, Mitsubishi Electric, Panasonic, Saunier Duval and Vaillant aerothermal system catalogues, available in the "Catalogue management" option.
The layout of the hydraulic bibloc air-source heat pump system works in a similar way to the bibloc air-source heat pump system. The selection of the set (outdoor unit and indoor unit) is made on the panel of the indoor unit, from which the water-based air-conditioning system inside the building starts. Furthermore, the primary circuit can be laid out by placing the outdoor unit in the work area and connecting it to the indoor unit by means of water pipes. In this case, the pipe length, height difference and pipe diameter limits established by the manufacturer for the primary circuit shall be checked.
In CYPEHVAC version 2025.c, manifolds for distributing VRF systems have been added. As a result, branches with more than two outlets can be designed.
In version 2025.c, the possibility of entering plenums in duct systems has been included.
From the "Catalogue management" option, different plenum manufacturer's catalogues can be downloaded. These new catalogues, incorporated in this version, contain the 3D drawing with the plenum geometry, as well as the plenum connections and their analysis data.
These elements can be used in the system from the "Plenum" option in the "Equipment" section.
CYPEHVAC now includes the possibility of inserting plenums for outlets in duct systems.
In version 2025.b, outlets were added to the program; now, in this new version 2025.c, these outlets can also be entered in the plenums for outlets.
From the "Catalogue management" option, different plenum manufacturer's catalogues can be downloaded. These new catalogues, incorporated in this version, contain the 3D drawing with the plenum geometry, as well as the plenum connections and their analysis data.
These elements can be used by the user in the installation from the "Plenum for outlet" option in the "Air terminals" section.
CYPETEL Systems
CYPEPLUMBING / CYPEPLUMBING Solar Systems
CYPEPLUMBING
In previous versions, horizontal pipes in the "Sanitary Systems" tab were aligned to the bottom of their section and the program did not allow users to change this alignment.
Now, as of version 2025.c, CYPEPLUMBING allows users to change the alignment of these pipes to the centre or the upper side of the pipe section.
Up until now, when entering a vertical pipe with the "Vertical pipe" tool, only the end point of the vertical pipe was requested.
As of version 2025.c, the start and end points are required. This makes it easier, for example in systems entered in the Sanitary Systems tab, to completely enter the vertical pipe (usually from the roof to the exit floor) at any floor in the job.
CYPEFIRE
Entering signs in fire protection design in CYPEFIRE is easier than ever thanks to the downloading of catalogues from the Open BIM Database.
As of version 2025.c, it will be possible to download manufacturers' catalogues and to enter the necessary evacuation and fire protection equipment signs.
CYPEFIRE Hydraulic Systems
With the improvements made in previous versions, which focused on the automatic generation of fittings, the ability to individually edit the pressure drops for these fixtures was removed.
This feature has been restored in the 2025.c version to allow manual editing of the pressure drop for each fitting.
After the generation, each individual fitting can be edited and, depending on the type of fitting, the pressure drop can be modified according to the output.
The fittings with a modified pressure drop shall have a bluer shade so that they can be quickly identified in the system.
CYPEHVAC
As of version 2025.c, in CYPEHVAC users can force the dimensions of the air ducts and the flow rates of the terminal elements.
To continue with the connection of the design elements available in CYPEHVAC with the Open BIM Database manufacturer's catalogues, the selection of catalogues of the following units and elements is permitted as of version 2025.c:
In this new 2025.c version, CYPEHVAC includes some improvements and corrections:
- Improvements in the performance of the "Assign" tool.
- Improvements in the drawings. The position of the tag defined in the plan views is kept in the drawing.
- An error regarding the pressure drop defined in the fittings has been corrected, as the value defined in the library was not being saved correctly.
CYPETHERM C.E.
CYPETHERM C.E. is an application for the analysis and certification of the energy performance of buildings for Italy (Software with compliance certificate of D.LGS. 192/2005 of the CTI with protocol number 75 based on UNI/TS 11300 1 and 2:2014; 3:2010; 4, 5 and 6:2016).
In version 2025.c, the creation of the 3D Model is incorporated in CYPETHERM C.E. and the work environment is switched to a 3D environment with interaction between this model and its data tree.
IFC Builder / CYPE Construction Systems / CYPETHERM LOADS / CYPEFIRE FDS
In version 2025.c, the feature for accessing manufacturers' catalogues has been extended. Now, as well as being able to download catalogues for individual glazing and carpentry, complete window solutions can also be accessed.
This tool facilitates design with real products and improves the construction documents. The downloaded catalogues can be used in the following categories of construction solutions:
- Interior windows
- Exterior windows
As of version 2025.c, the finishes of window frames can now be defined via manufacturers' catalogues. To do this, the "Finishes" field has been added in the window configuration window, where there are two options:
- Generic
By selecting this option, users can manually define the value of the "Absorption coefficient" of the carpentry, customising the properties of the material. - Manufacturer
This option is used to select available finishes directly from a manufacturer's catalogue. The value of the absorption coefficient will be obtained automatically according to the reference of the selected finish, which will simplify the specification process and ensure that the values are accurate and in line with actual commercial products.
Arquimedes
Applications with a "Bill of quantities" tab
In version 2025.c, an option has been added to configure the display of significant decimals in the "Bill of quantities" tab in the apps. This new feature is used to adapt the level of numerical precision to the specific needs of each project, providing greater flexibility in the presentation of the data.
To define this configuration, a drop-down menu has been added in the "General parameters" > "Decimals" section, next to the number of decimals in each field, with the following options:
- Exact number of decimals. Displays all decimals, regardless of whether they are significant figures or not. This option, which is the one used in previous versions, is kept as the default for new projects.
- Maximum number of decimals. Limits the display to significant figures, up to a user-specified maximum number of decimal places. This option allows for better control of the accuracy of the data, which simplifies the presentation of the information.
This configuration is compatible with the FIEBDC-3 (.bc3) standard, to ensure that adjustments made to the number of decimal places can be read and exported correctly by the data exchange tools available in the app.
Discontinued programs
As of version 2025.c of CYPE programs the following apps will be discontinued:
- CYPETEL Schematics
The features of this program for the analysis and design of the diagrams of telecommunications systems are included in CYPETEL (see the new feature for version 2025.c "CYPETEL (new program)"), and important improvements and manufacturer catalogues have been added. CYPETEL Schematics jobs cannot be read by CYPETEL. - Open BIM Signs
The features in this app are integrated into CYPE Architecture and CYPEFIRE and now allow signals to be entered from the catalogues included in these two programs. Open BIM Signs jobs cannot be read by CYPE Architecture or CYPEFIRE. - CYPELEC Grounding IEC / CYPELEC Grounding IEEE
The services of these programs are integrated into CYPELEC and CYPELEC Distribution. Jobs in CYPELEC Grounding IEC or CYPELEC Grounding IEEE cannot be read by CYPELEC or CYPELEC Distribution. - CYPEPLUMBING Solar Systems
The features of this program are included in CYPEPLUMBING (see the new feature of this 2025.c version "Incorporating CYPEPLUMBING Solar Systems into CYPEPLUMBING"), and it also adds important improvements. CYPEPLUMBING can import jobs from CYPEPLUMBING Solar Systems.

