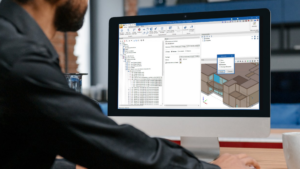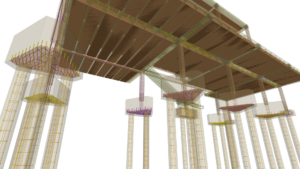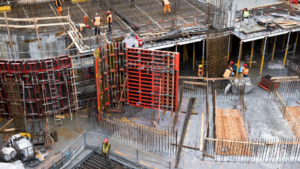The StruBIM Steel program for creating and maintaining BIM models for structural steel detailing drawings continues to evolve, and now includes the option for generating the structure's graphical documents directly. With the new "Structural steel detailing drawings" module, users will be able to create part sheets (sections and plates), assembly sheets, joint sheets and sheets with the general model views.
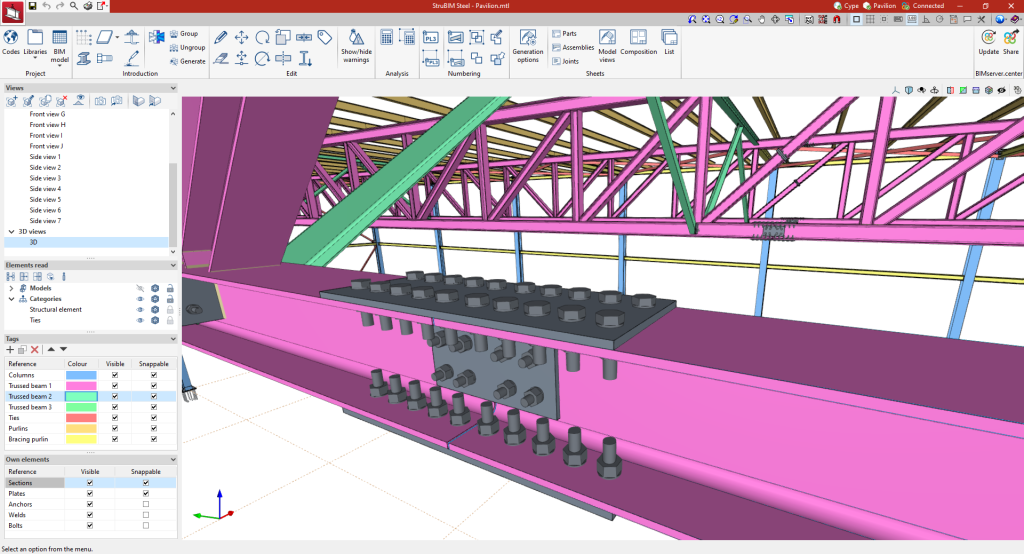
Thanks to this, the designers will be able to generate all the structural drawings ready for fabrication in a single click and revise and update the fabrication drawings and assembly drawings on an ongoing basis. Furthermore, these graphic documents generated by the program, with the drawings for the fabrication, cutting and assembly of these structures, as well as any type of measurement, can be delivered directly to fabrication workshops.

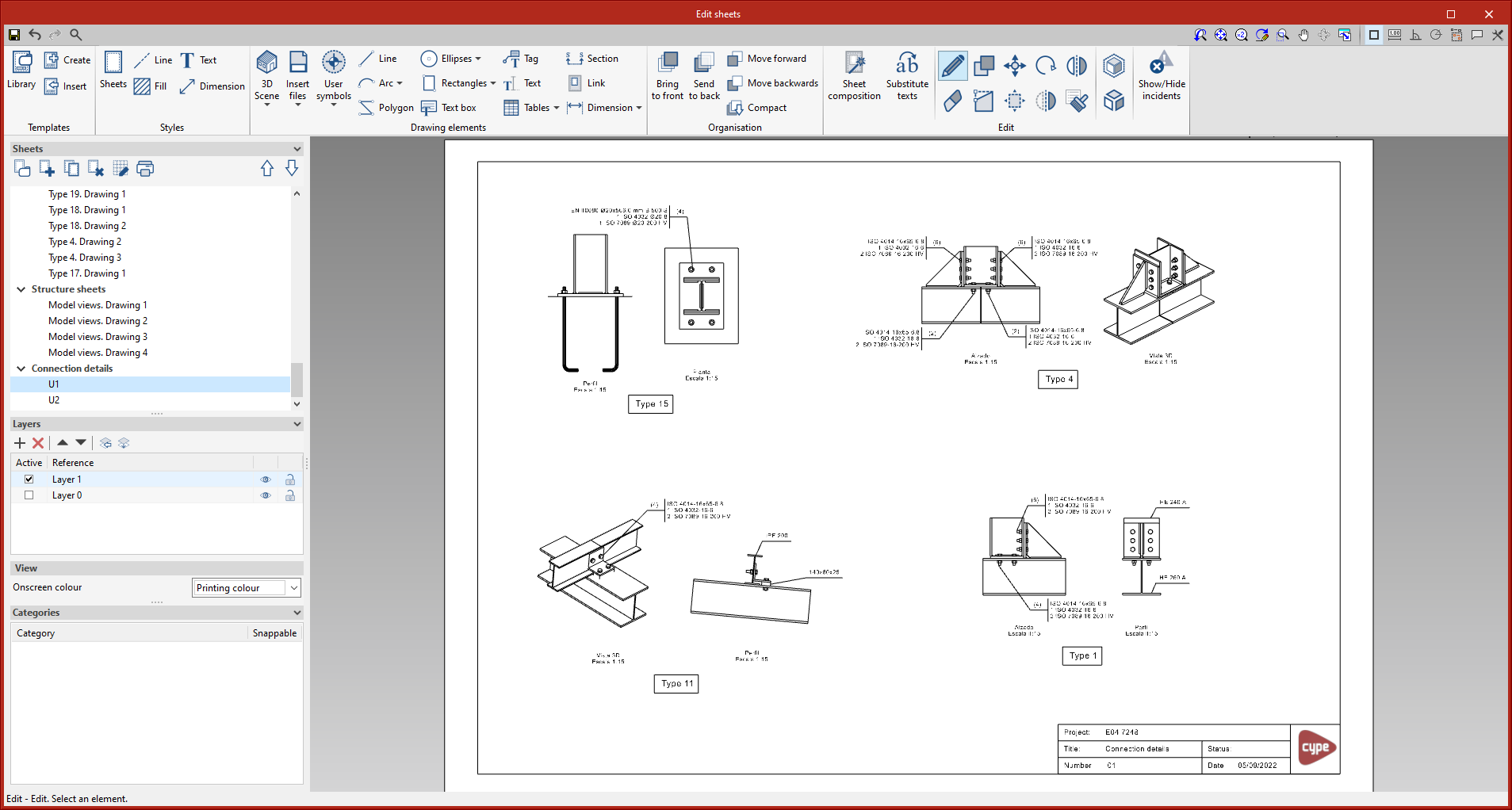
This way, CYPE is once again committed to collaborative work between different professionals in the construction industry by offering a fluid communication solution between designers and fabrication workshops, regardless of the work teams’ location.
A software ecosystem for steel structures
The new StruBIM Steel module "Structural steel detailing drawings" joins the ecosystem of software for steel structures that CYPE has developed in recent months to integrate all project stages smoothly by removing the need to re-enter project information. More specifically, CYPE's solutions include the design, analysis, verification, representation and fabrication of all the elements of the structure.
For example, via BIMserver.center, a platform for managing architectural, engineering and construction BIM projects, structural specialists can also carry out the detailing and design of steel structure connections using finite elements with CYPE Connect, which uses the OpenSees calculation engine. Combining the two programs, steelwork fabricators can easily detail and analyse project joints, as well as create parts, tag elements and generate detailing drawings for fabrication and for exporting the detailed model of the structure in DSTV and STEP format.


