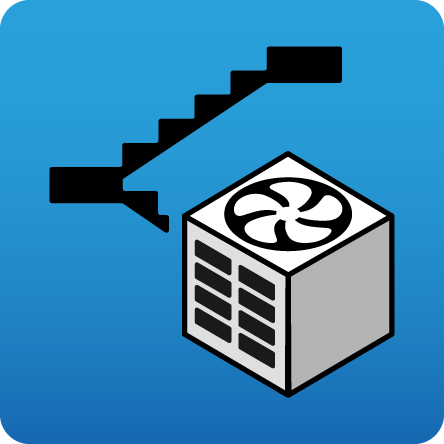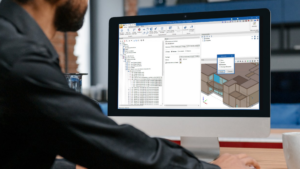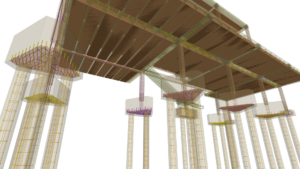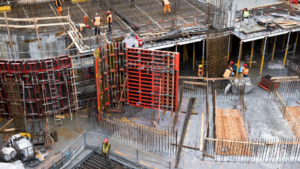CYPE has renewed the CYPEFIRE program with the aim of making it easier to check and validate the safety in buildings and industrial establishments in the event of fires, while also improving its features for the design of protection and safety systems. Additionally, the application includes a new 3D design environment that makes it easier to understand the project and allows greater precision when entering both the evacuation routes and the other elements in the system.
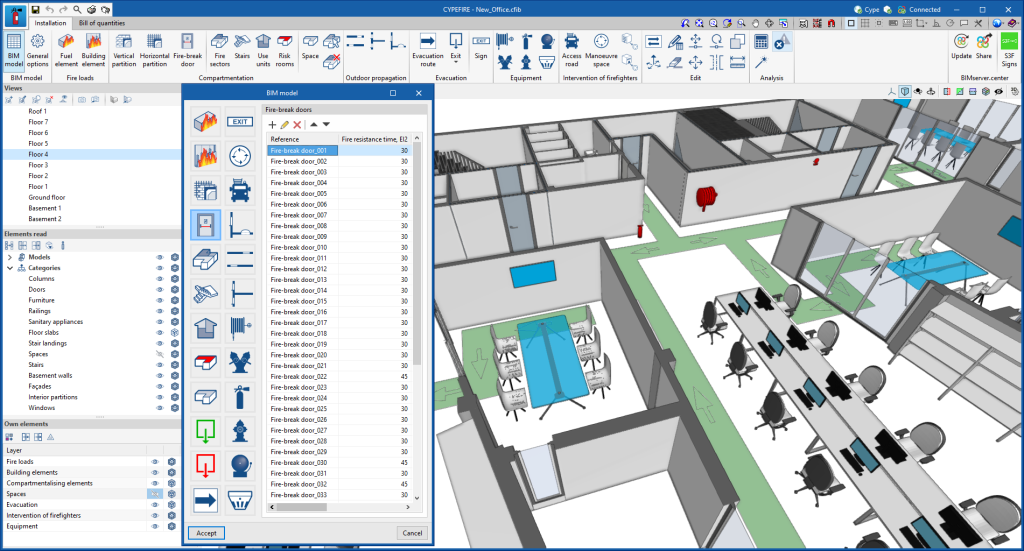
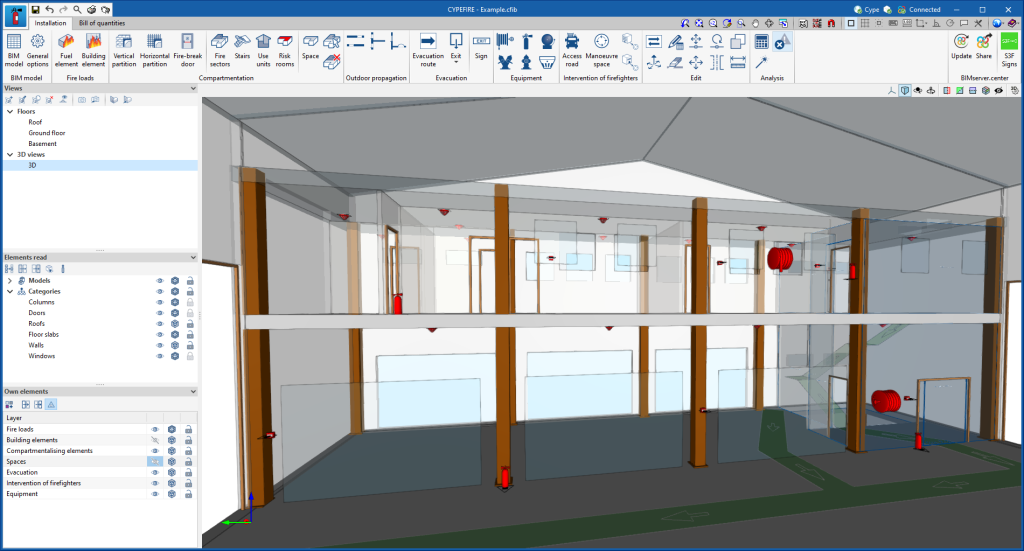
This is possible thanks to the fact that the new CYPEFIRE has combined the features available in the CYPEFIRE Design, CYPEFIRE CTE and CYPEFIRE RSCIEI programs into a single application, which makes it easier for professionals to carry out this type of project, according to Benjamín González, CYPE's Director of Corporate Development.
Architectural model validation
The building conditions designed to guarantee the safety of its occupants in a fire situation is a factor that is intrinsically linked to its architecture. This is where the new CYPEFIRE steps in, as it has been designed to import the architectural model of a project and analyse the different parameters related to the safety in each space.
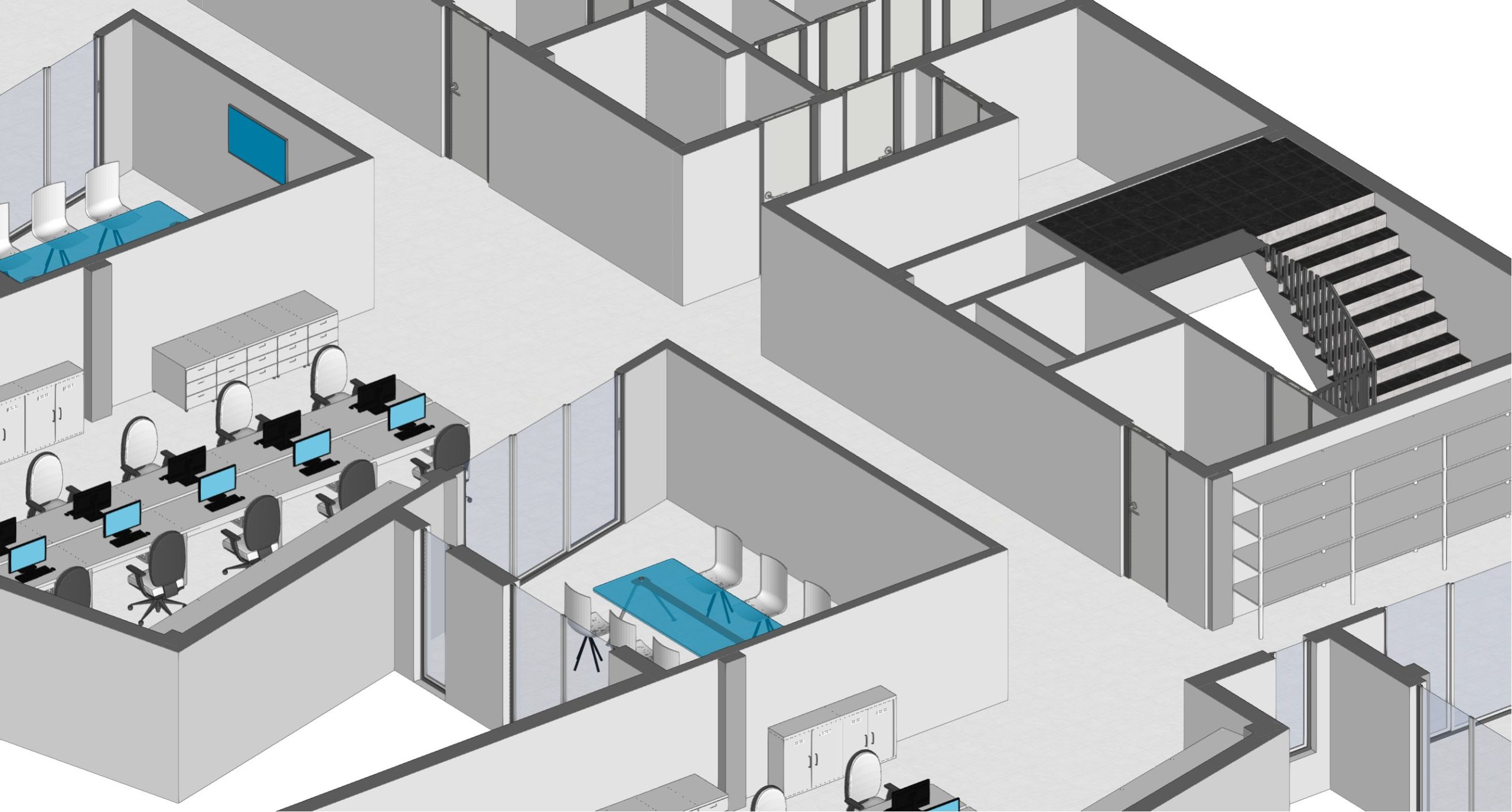
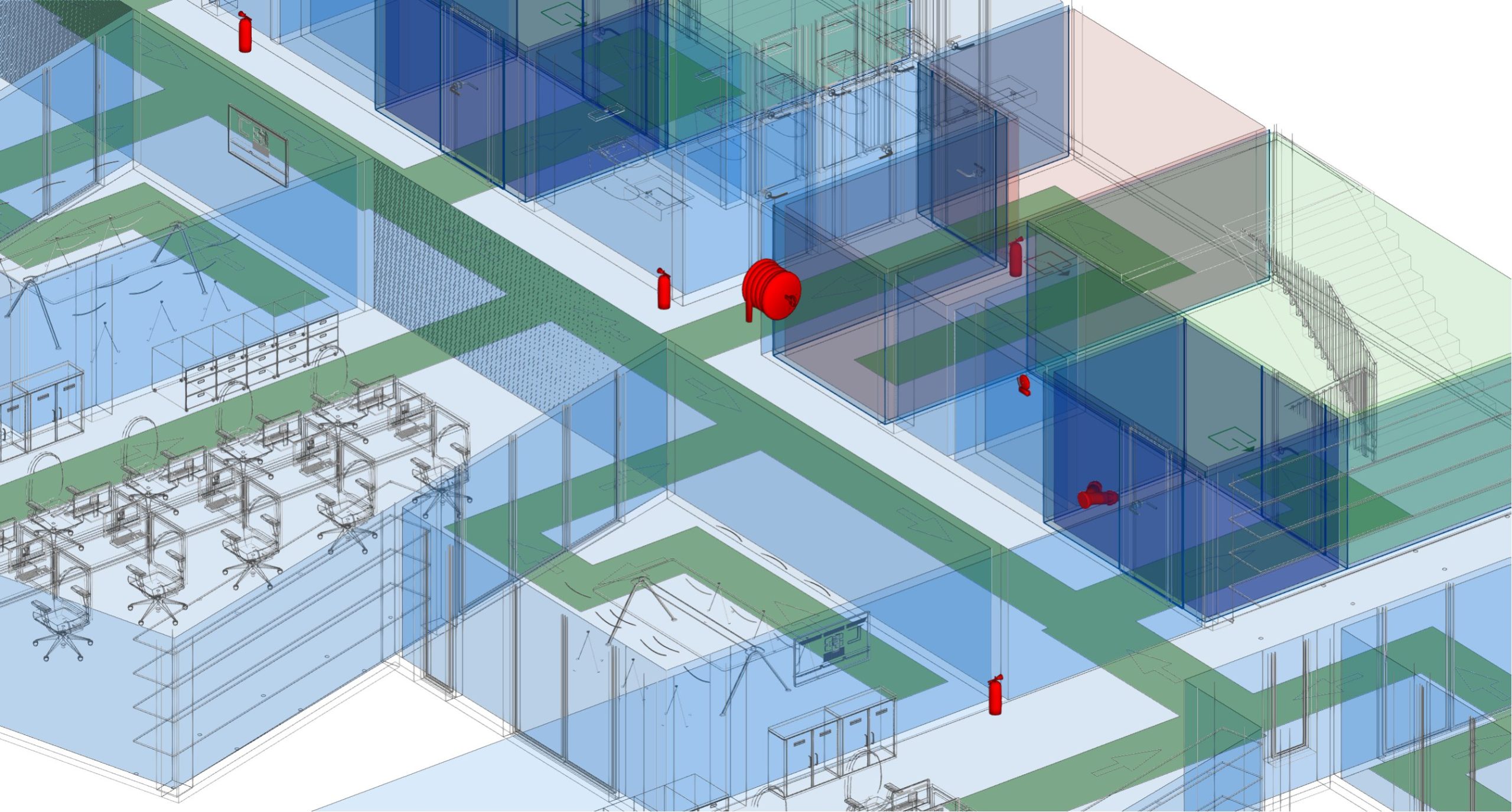
CYPEFIRE allows architectural models created with any BIM modelling program (CYPE Architecture, Revit, Archicad, Allplan, etc.) to be validated, making it easier for professionals in the industry to carry out this type of checks.
Evacuation routes are a major element in the design of public buildings, as they are the means by which the occupants of the building would seek an exit from the areas affected by fire, heat or smoke during an emergency situation.
Proper design and signalling of escape routes are essential factors for building safety in a fire situation and, in order to ensure that these conditions are met, certain factors related to the type of building and its occupancy need to be analysed.
In the new CYPEFIRE, users can register the features of the escape routes to be analysed, considering the values and features required by the different codes. As a second step, when defining the layout of the escape routes, the program will analyse them to check whether or not the previously registered criteria are met.
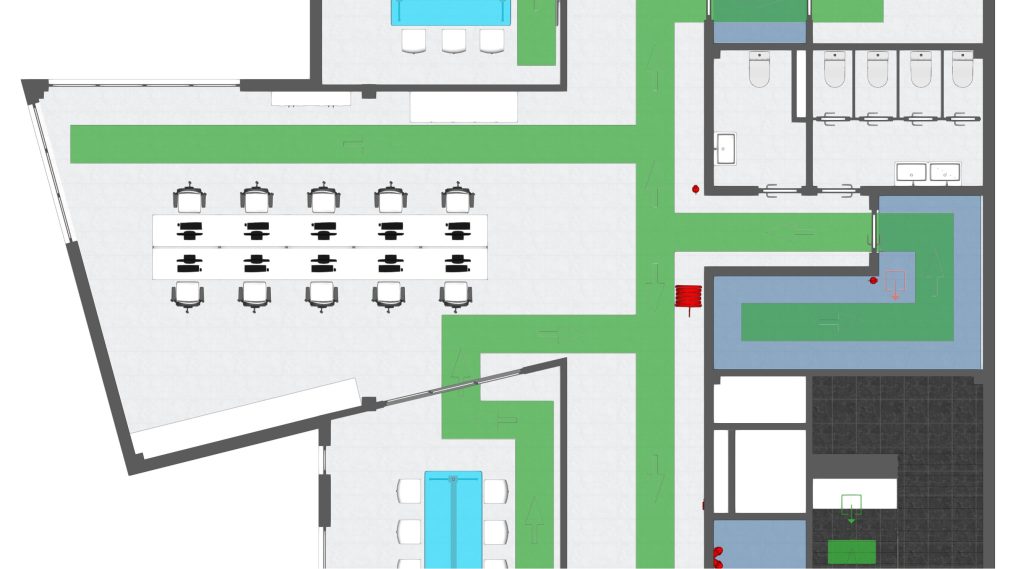
Fire safety equipment
As well as the analysis of the spaces, by studying the interior fire compartmentalisation conditions and the fire propagation conditions, another important step in a fire protection project is the introduction of fire safety equipment. In the new CYPEFIRE, the fire safety equipment library includes different types of elements, for all types of buildings. These include the following:
- Fire hose reels
- Fire extinguishers
- Alarm systems
- Dry standpipes
- Hydrants
- Detection systems
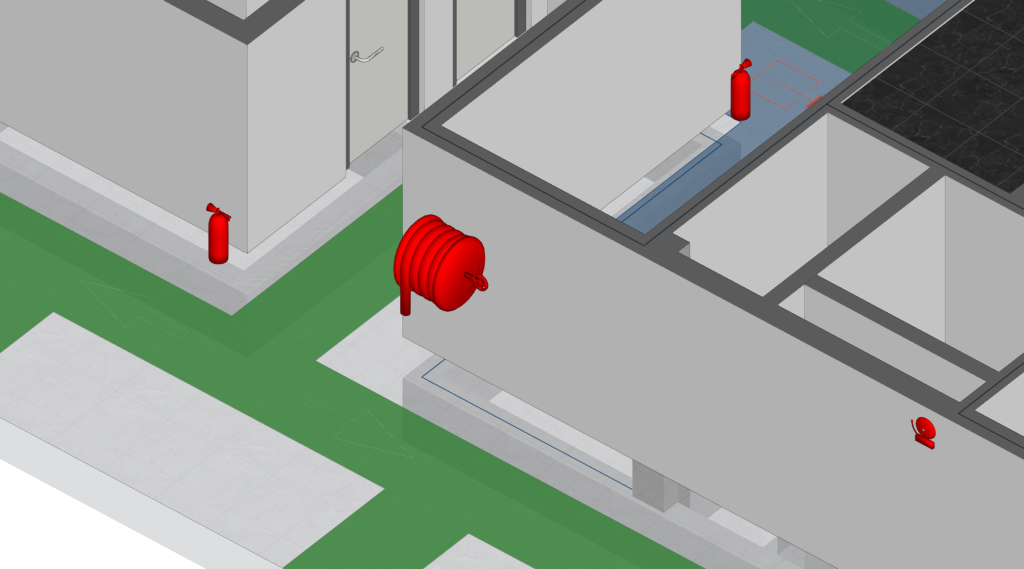
All building types and customisable codes
CYPEFIRE software allows fire safety testing of buildings and industrial establishments in any country in the world by offering users the option to manually enter local codes. This way, professionals can create their own library of standards, regardless of the project's location, and validate architectural projects created with any BIM modelling program.
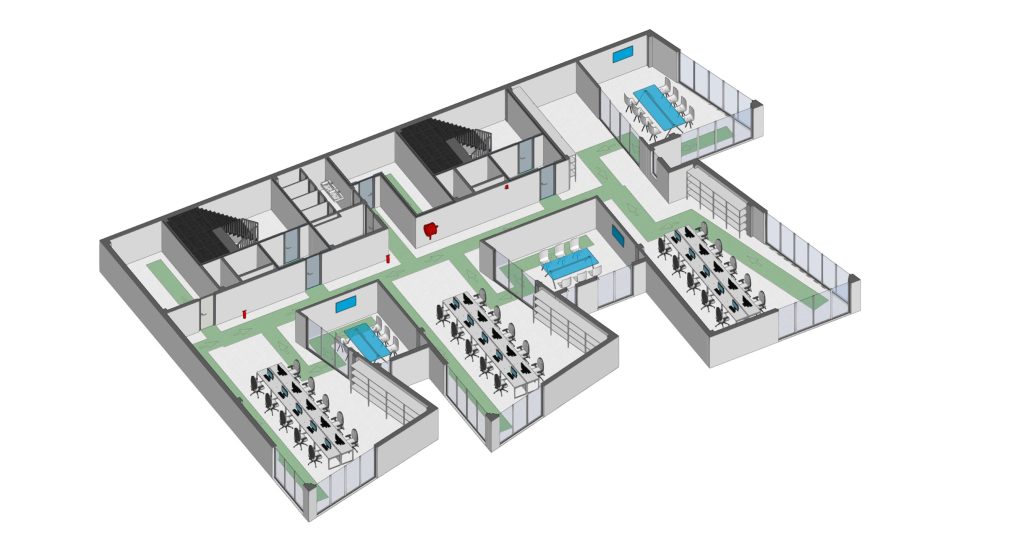
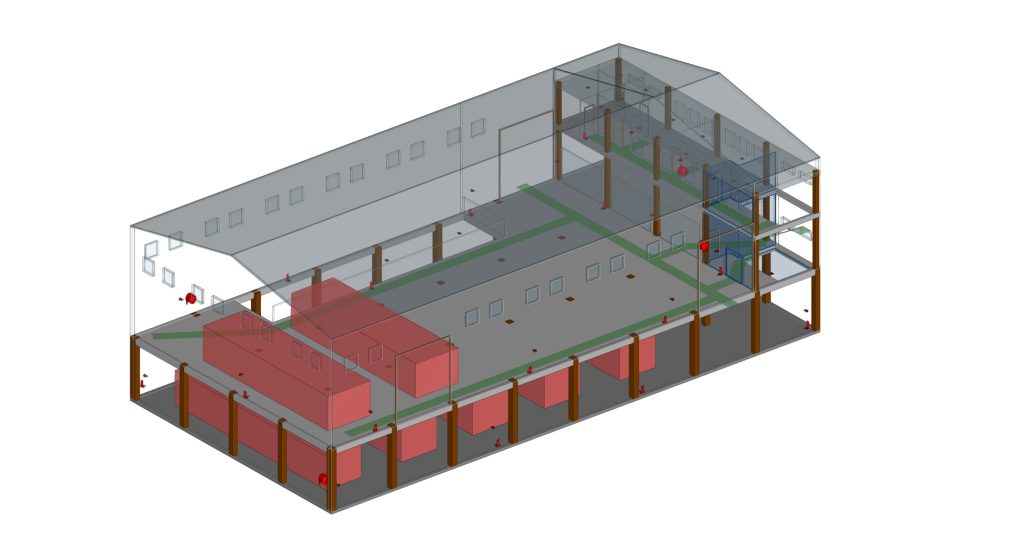
Other programs for fire protection projects
CYPE also has other fire-specialised programs. More specifically, CYPEFIRE Hydraulic Systems carries out the design of hydraulic sprinkler systems, while CYPEFIRE FDS allows BIM models to be imported for carrying out dynamic fire simulations using the Fire Dynamics Simulator (FDS) and recreating in advance how fire and smoke would spread in a building.
