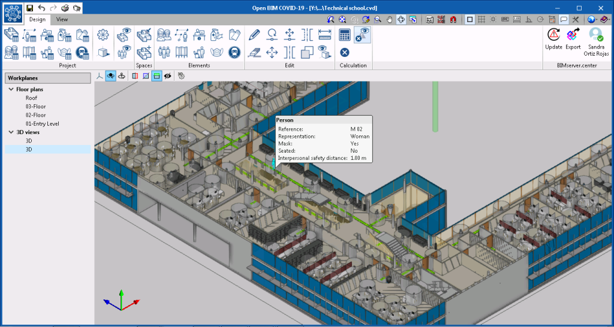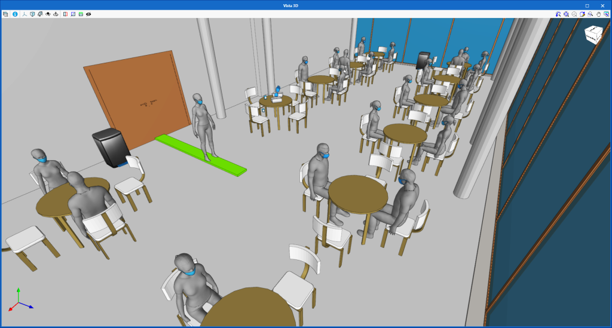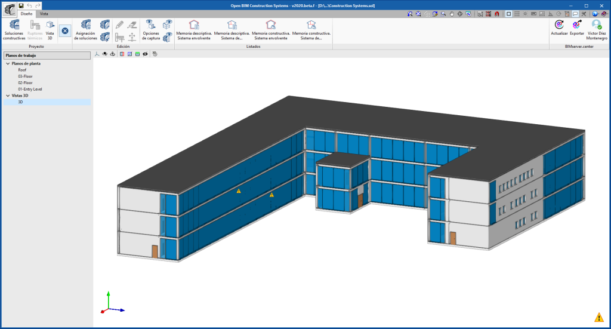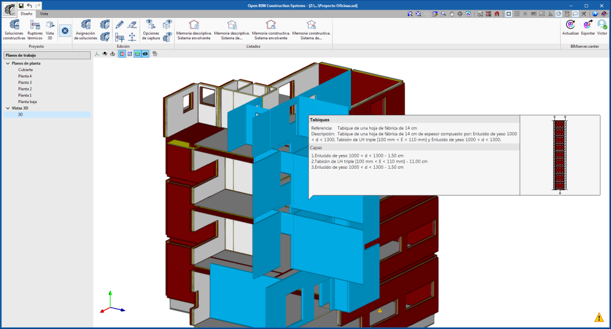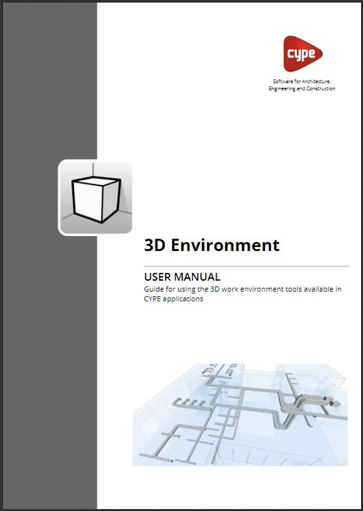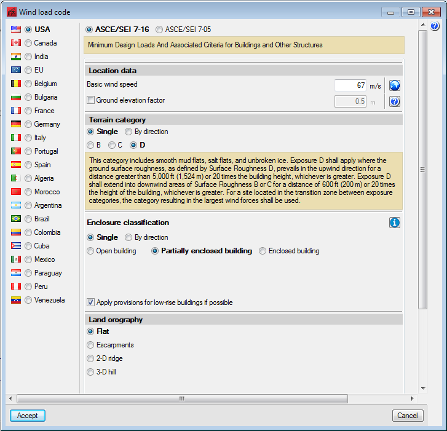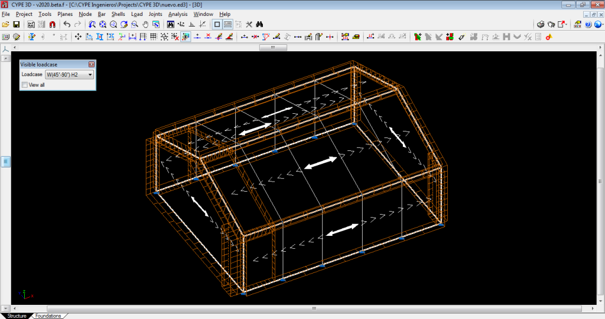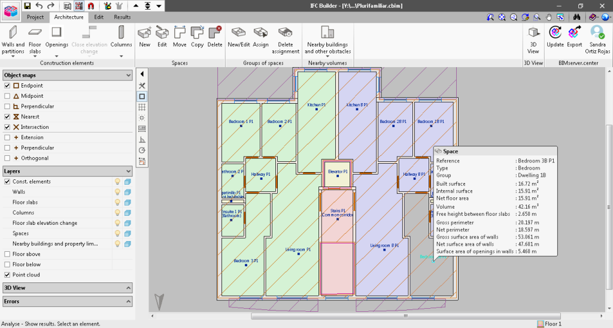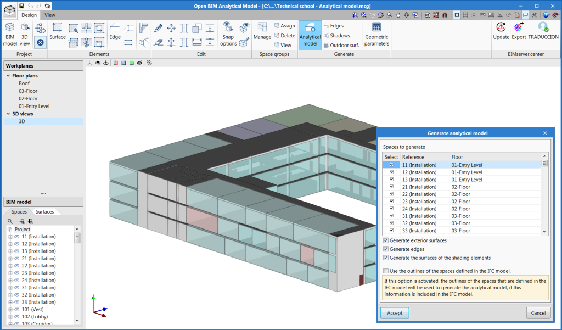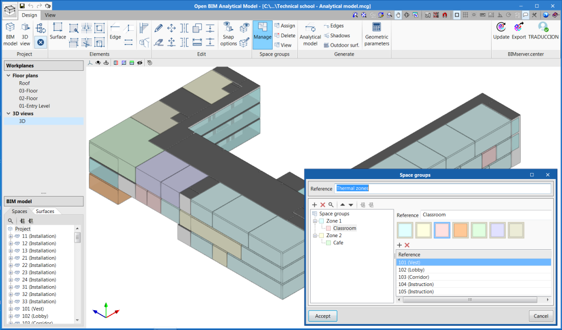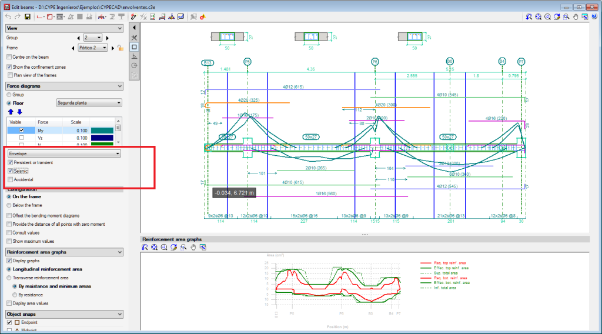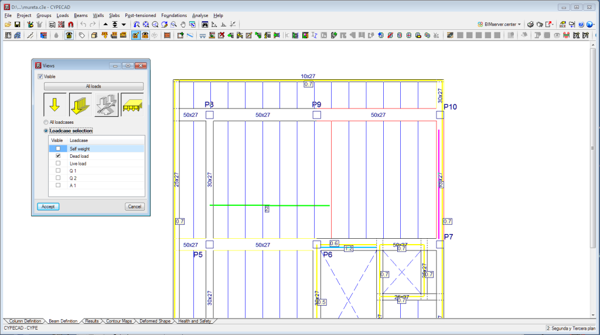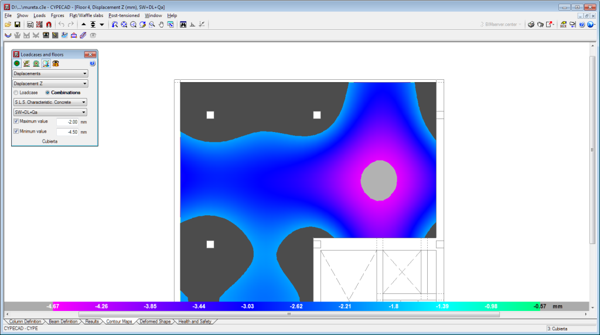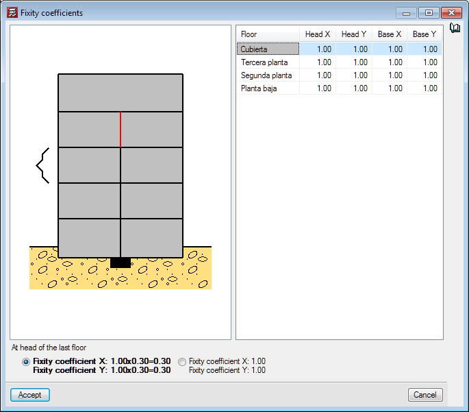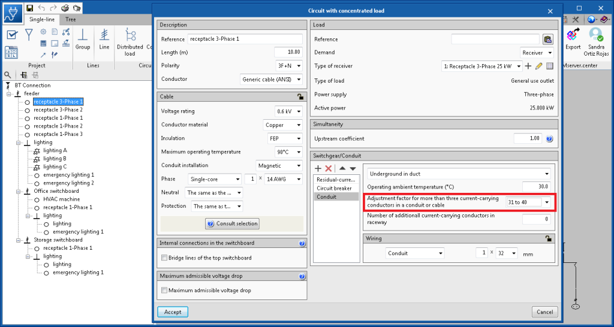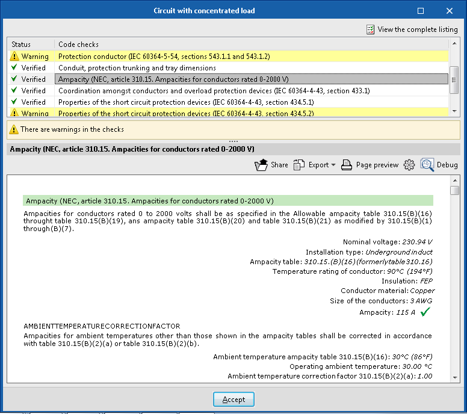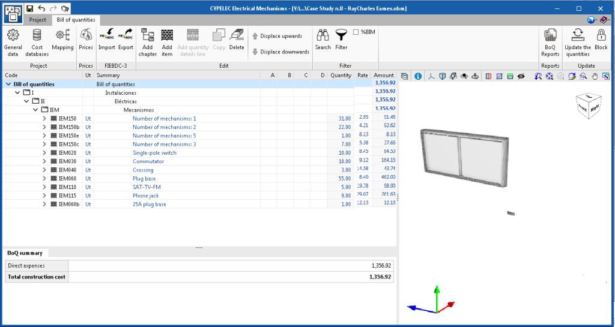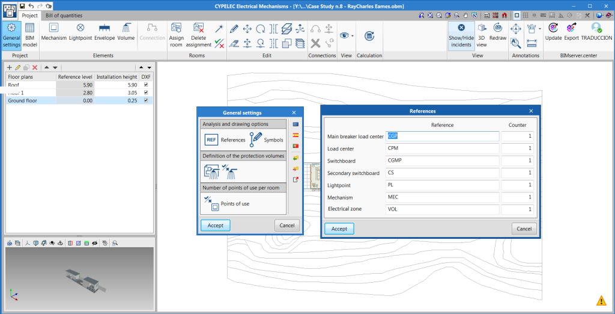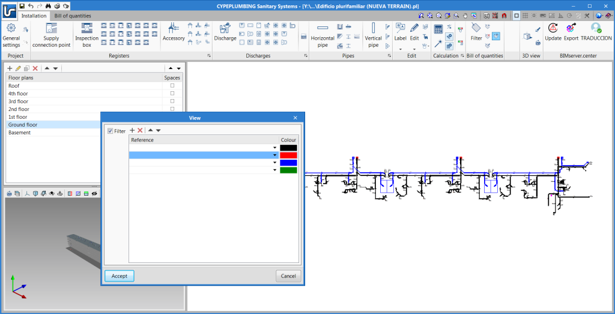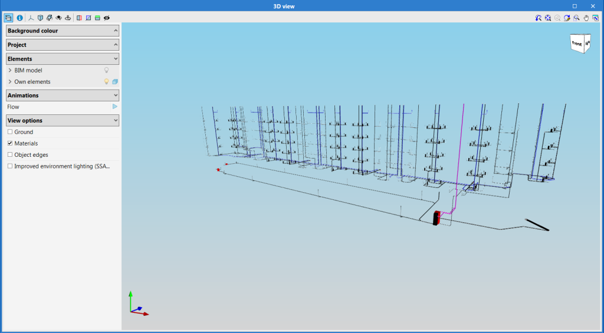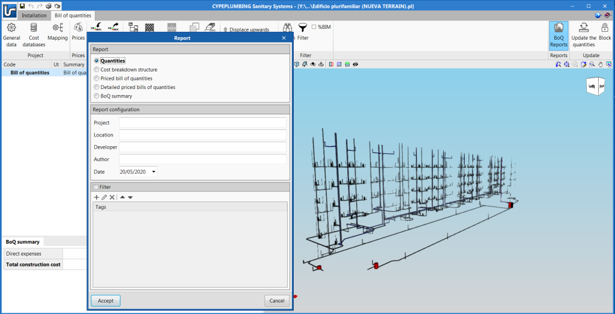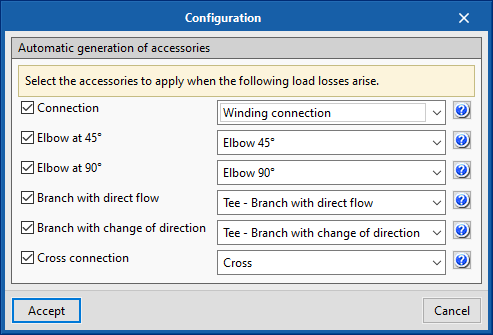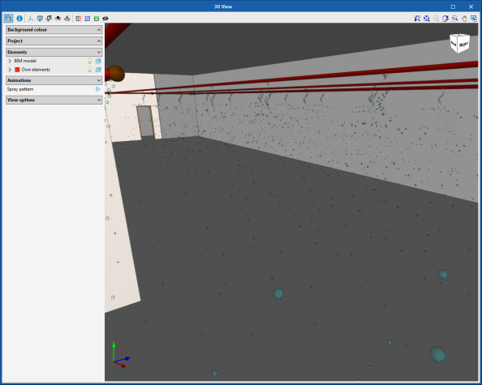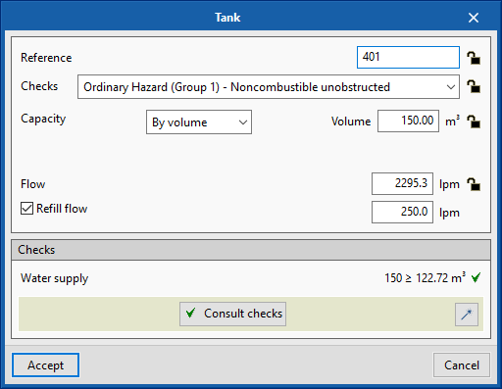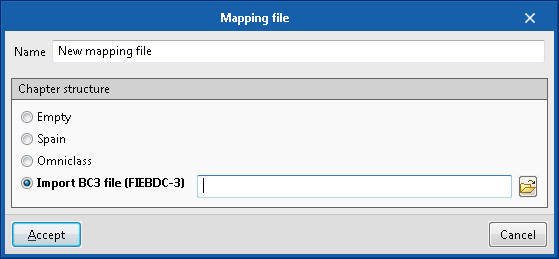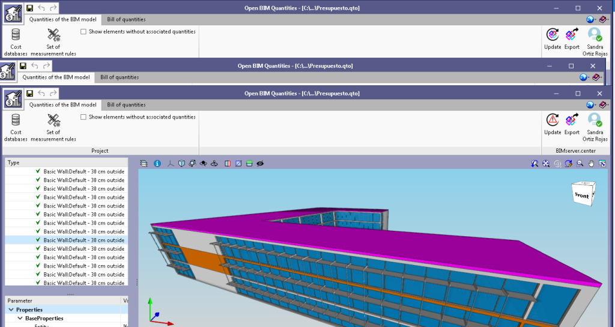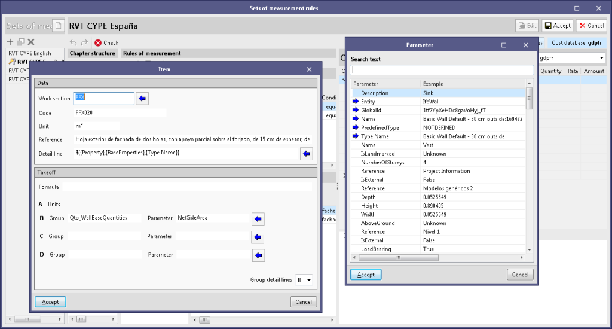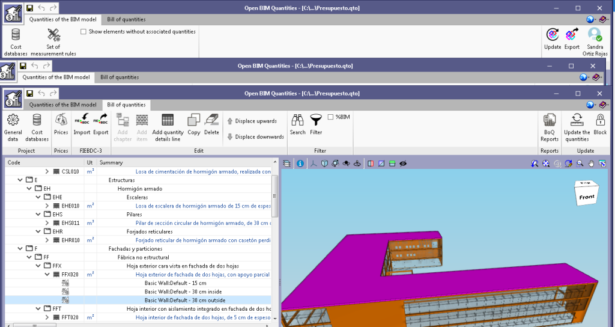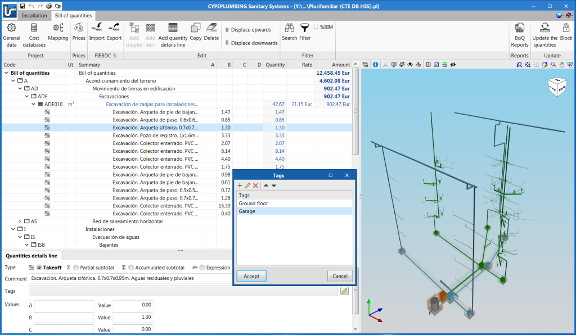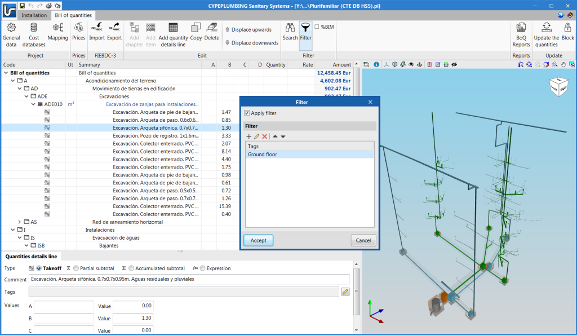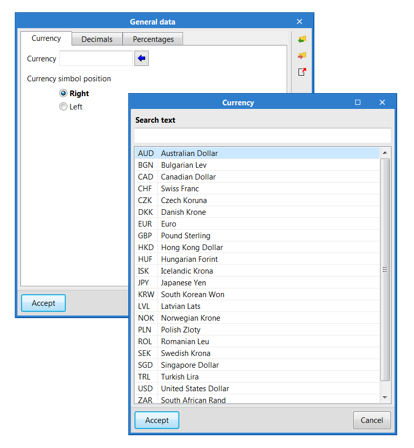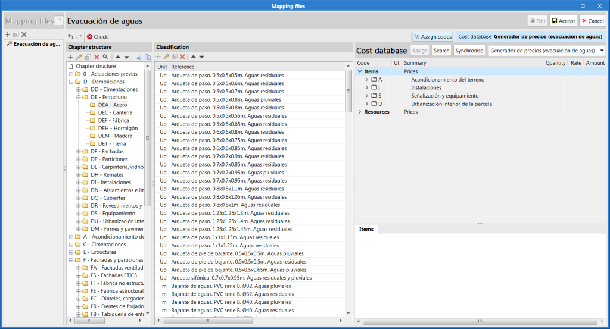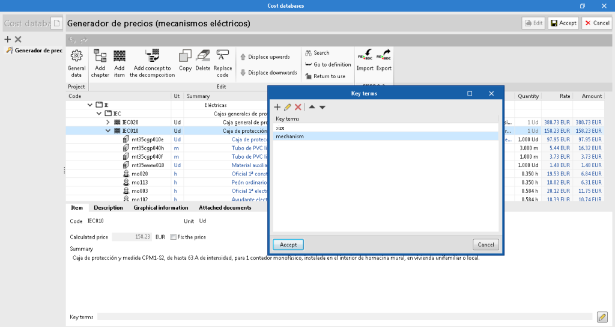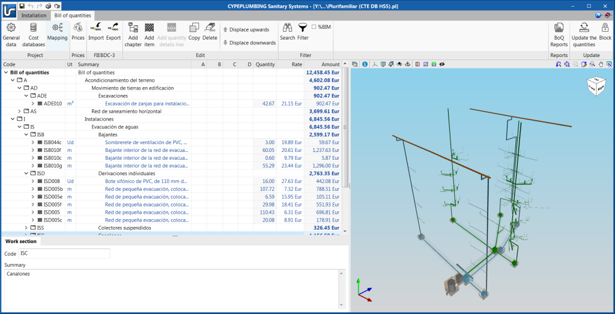New programs
Open BIM COVID-19 (new program)
Protection against the spread of COVID-19
As a consequence of the COVID-19 pandemic caused by the SARS-CoV-2 virus, most national governments of the affected countries have put in place mobility restriction measures in order to avoid it from spreading. "Open BIM COVID-19" is a tool to establish and verify the requirements when reopening shops and workplaces to guarantee the maximum safety of employees and users.
"Open BIM COVID-19" is a generic code-compliance application and hence is restricted to specific national rules or specific use of a building. The main aim of the application is to elaborate a safety plan for establishments that will be used by employees and/or public users.
The application generates a justification report and details the elements that make up the safety plan against the spread of COVID-19, which also includes the verifications that have been carried out based on the requirements that have been indicated by users, such as the maximum capacity of the building and spaces.
"Open BIM COVID-19" also provides detailed drawings of the safety plan against the spread of COVID-19.
More information on Open BIM COVID-19.
CYPE Construction Systems (new program)
"CYPE Construction Systems" is a tool to define the technical features of the construction systems that make up the envelope and internal partitioning of buildings.
The program allows users to indicate the description of the construction systems, define their layers and their relationship with the elements of the architectural model of the linked BIM project.
"CYPE Construction Systems" displays warnings of any possible incongruities that may exist, such as any differences between the value of the total thickness of the construction system and that of the architectural element to which it is associated.
The program generates the description and construction reports of the envelope and partitioning systems and exports them to the BIM model of the project, so they can be interpreted by other programs, such as the "CYPE Memorias CTE" application.
The program also generates the 3D information of the defined construction systems so they can be viewed on the web viewer of the BIMserver.center platform and on the other Open BIM applications that are connected to the BIM project.
More information on CYPE Construction Systems.
New features common to several programs
3D workspace user guide
Some CYPE OPEN BIM programs have a 3D workspace to enter the elements of the installation. This 3D interface is currently available in the following applications:
- Open BIM Analytical Model
- CYPE Construction Systems
- Open BIM Model Checker
- Open BIM Vertical Connections
- CYPE Lightning
- CYPEHVAC Ductwork
- Open BIM MOVAIR
- Open BIM RenoZEB - Focchi Facades
- Open BIM TVITEC
- Open BIM UNEX
- Open BIM URSA AIR
- Open BIM VAILLANT
- CYPELEC PV Systems
A user guide for the tools of this 3D workspace is published with the 2020.f version.
Download it here: 3D workspace. 3D workspace tools user guide.
Code implementation and improvements in its application
Loads on structures. Wind loads
Building energy certificate
Code implementation. Real Decreto 732/2019 (Spain)
The verification of the building energy certificate that is performed by CYPETHERM HE PLUS regarding energy consumption limitations (HE0) and energy demand limitations (HE1) has been updated in accordance with the modifications that have been included in "Real Decreto 732/2019".
IFC Builder
Quantities of the architectural model
New parameters regarding the dimensions of the spaces of the architectural model have been added. These parameters will be exported as quantities in the IFC file that is generated for the project of the BIMserver.center platform. The information of the quantities can be interpreted by the Open BIM Quantities application to create the bill of quantities of the architectural model of the building. This new feature is also implemented for CYPECAD MEP.
New parameters:
- Gross perimeter (IFC Quantity: GrossPerimeter)
- Net perimeter (IFC Quantity: NetPerimeter)
- Gross wall area (IFC Quantity: GrossWallArea)
- Net wall area (IFC Quantity: NetWallArea)
- Area of openings in walls
Open BIM Analytical Model
Improved precision of the algorithm for the automatic generation of the analytical model
The algorithm that automatically determines the analytical model of the building based on the architectural model. Amongst the adjustments that have been carried out is the increase of the level of precision in the detection of openings on surfaces and in the generation of the connections of construction elements.
This optimisation implies an increase in the quality of the information that can be read by CYPE thermal and sound analysis Open BIM applications.
Preservation of the space groups
As of the 2020.f version, Open BIM Analytical Model maintains the space groups after analysing the analytical model using the automatic method. This way, users’ acts on the application are respected and several analyses can be carried out without re-entering the generated spaces in their corresponding groups.
CYPECAD
Selection of floors in the 3D view of the deformed shape
Users can now select floors in the 3D view of the deformed shape. In "Floors > Floor selection", the initial floor and final floor that are to be displayed can be chosen.
Disconnect columns automatically from "Beams with external fixity"
In versions earlier than the 2020.f version, if the path of walls that were being entered, using the "Beams/Walls > Define beam > Beams with external fixity" option, coincided with any columns, users would have to disconnect them so the vertical movement of the columns would not be hindered by the walls. Now, in the 2020.f version, columns are disconnected automatically when these beams are entered (wall supports or fixed).
Snap to column and floor slab templates of the BIM model using the "Move column/shear wall" option
In earlier versions, when the "Move column/shear wall" option was used, dxf/dwg templates were snapped to. As of the 2020.f version, the program snaps to column and floor slab outlines of the BIM model.
Correction in the import process of walls and partitions of the architectural model
The walls and partitions of the architectural model are imported as construction elements. In earlier versions, these construction elements were generated at the same position as the adjustment line of walls or partitions. As of the 2020.f version, construction elements will be generated at the axis of the imported walls or partitions.
Enter walls with widths greater than 1m
The allowable range of wall thicknesses has been broadened. In earlier versions, the maximum width was fixed at 1 metre. As of the 2020.f version, users can enter walls with a thickness greater than 1 metre.
Other improvements and corrections
- Improvements in wall meshes when there is a complex geometry.
- Adjustment of beam lengths in walls with a displaced axis.
- Design of dual pitch beam frames in some cases where it was not carried out.
- Application of fire safety checks in specific cases where they were not carried out.
- Generation of beams at positions that are very eccentric with respect to the beam.
- View contour maps on very large surfaces.
- Consult the deformed shape of certain walls, which was not displayed previously.
- View the deformed shape of the project in cases where there is an elastic fixity in the connections to an integrated 3D structure.
- "Guid" and "Category" are added to the elements of the integrated 3D structures to export to IFC and glTF format.
- Wall starter beams are exported to IFC, which previously, were not generated.
- The dialogue panels in which the chapters of the reports are selected can now be redesigned.
- Correction in the import of construction elements from IFC format.
- The position of the starts is included in the "Column layout" table of the floor layout plan.
- The drawing of the wall elevation plan has been corrected for when there is a floor slab or beam with a depth greater than 1 metre.
- Correction of the error in the discretisation process, for the specific case of a block wall that begins on another wall.
- ASCII files with new wind loadcases can be imported.
- Incorrect beam intersection problem warnings have been deleted.
- The loads of the construction elements are now included in the "Seguridad estructural" section of "Memorias CTE" and "CYPE Memorias CTE".
- The diameters that are used for the transverse reinforcement of concrete walls, are those defined for column stirrups ("Steel in bars" > "Options for columns, shear walls, walls and corbels" > "Reinforcement tables" > "Column reinforcement tables" > "Available diameters" > "Stirrups").
- The diameters that are used for the top reinforcement of lightweight panels for which this reinforcement is not already defined, are those defined in the top reinforcement tables for joists ("Floor slabs" > "Rib top reinf." > "Joist top reinforcement tables" > "Diameters used").
CYPELEC CORE
Adjustment factors for more than three current-carrying conductors in the same conduit
If users are designing an installation that follows the ANSI standard, it is now possible to edit the number of current-carrying conductors in the same conduit, with the aim to adjust the correction factor of the ampacity of the cable in accordance with table 310.1(B)(3)(a) of the NEC code (National Electrical Code).
This selection will be reflected in the justification report of the ampacity of the cable.
CYPELEC PV Systems
"Bill of quantities" tab
The "Bill of quantities" tab has been included in the program. Now, users have a set of tools to generate and manage the bill of quantities of the elements that have been entered in the program.
More information on the "Bill of quantities" tab.
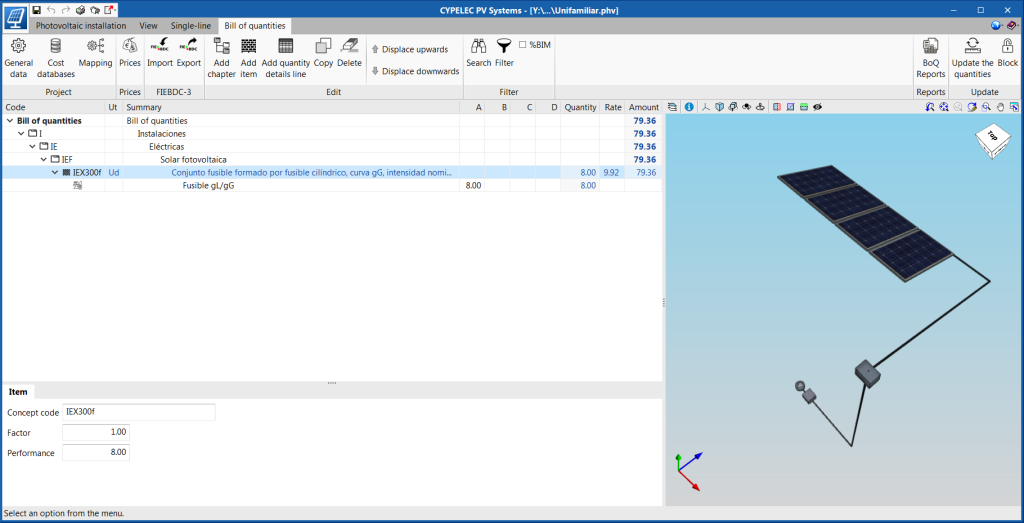
CYPEPLUMBING Sanitary Systems / CYPEPLUMBING Water Systems / CYPEPLUMBING Solar Systems / CYPEHVAC Hydronics
Partial bill of quantities of the installation
Until now, the programs could only generate the global bill of quantities of the project.
Now, as of the 2020.f version, by applying filters, tags can be assigned to the elements of the installation, which allow for partial measurements and bills of quantities to be generated using the options in the "Bill of quantities" tab.
For example, a bill of quantities can be generated for each block of buildings, each floor or for specific elements of the installation.
An important tool amongst those used to assign these tags to the elements of the installation is the one that provides the graphical 2D and 3D view of the filtered elements. This way, users can quickly identify if these tags have been assigned correctly or not.
CYPEFIRE Hydraulic Systems
Accessories
In the previous version (2020.e), CYPEFIRE Hydraulic Systems included the hydraulic analysis of the singular losses that occur due to accessories as well as valves. This new feature included the automatic design of some types of accessories. Now, the 2020.f version includes the design of connections.
In the "Automatic generation of accessories" panel, the option "Connection" has been added as an accessory that can be designed. Connections are accessories that join two pipes.
Animation of the spray pattern
The 2020.f version of the application includes the animation of the "Spray pattern" of the sprinklers that are included in the operating area of the installation.
This animation can be viewed in the 3D view that is located in the bottom left of the workspace and in the 3D viewer of the BIMserver.center platform when the project is exported to the BIM project.
Arquimedes
Report templates editor
Two functions have been added to the report templates editor. These are "NOMBREFICHERODOCUMENTO(ind)" and "NUMDOCUMENTOS()". With these, users can list the name of the documents that can be attached to the concepts of the database.
- NOMBREFICHERODOCUMENTO(ind)
Returns the name of the attached document, "ind", that the current concept contains.
The numerical value "ind" must lie between 1 and the value that is returned by the NUMDOCUMENTOS() function. - NUMDOCUMENTOS()
Returns the number of attached documents that the current concept contains.
Open BIM Quantities
Import chapter structure
An option has been added in the file creation and editing panel of the mapping file with which the chapter structure of a file in FIEBDC-3 (.bc3) can be imported. Using this tool, the chapter structure from a cost database or a previous bill of quantities can be used more easily.
When the file is read in FIEBDC-3 format (.bc3), all concepts that are not defined as chapters (job items, unit prices...) will be ignored.
Element selection in the 3D view
Now users can select elements in the 3D view of the application and, this way, access the entity of the model directly without having to search for it in the tree of the project.
When the cursor is moved over one of the components of the model, it will light up. If it is clicked on with the mouse button, the element will be marked and change colour. The corresponding IFC component from the tree of the project is selected automatically and users can view its properties and quantities, as well as the project items that will be generated in the bill of quantities, in accordance with the active measurement criteria.
Customise detail lines
As of the 2020. f version, in Open BIM Quantities, users can customise the text of detail lines of the project units that make up the bill of quantities. To do so, users can use variables that represent the different properties and quantities that the elements of the BIM model contain, from which the quantities are obtained.
The references of the detail lines of a project unit are defined in the panel where the measurement criteria are edited. To help users enter the variables, the application has an assistant with which users can select the parameters of the IFC entities that are available in the project.
"Bill of quantities" tab in the Open BIM applications of the project phase
New applications that include the "Bill of quantities" tab
The "Bill of quantities" tab was implemented in the previous version (2020.e) in some project phase Open BIM applications. Now, for the 2020.f version, the tab has been implemented in the following applications:
- CYPELEC Electrical Mechanisms
- CYPELEC PV Systems
- CYPEDOC CTE HS 3
- CYPEDOC CTE HS 6
- CYPEFIRE CTE
More information on this feature and on the programs that include this tool to generate and manage bills of quantities can be found on the "Bill of quantities" tab in project phase Open BIM applications webpage.
Tags for detail lines
Quantity detail lines can contain tags to indicate, for example, information on its location or construction phase. These markings will be used when generating the documents of the project in such a way that it is possible to extract a specific part of the total cost.
Using the "Filter" option of the toolbar, of the "Bill of quantities" tab, users can view the table of the elements of the bill of quantities that contain one or more tags.
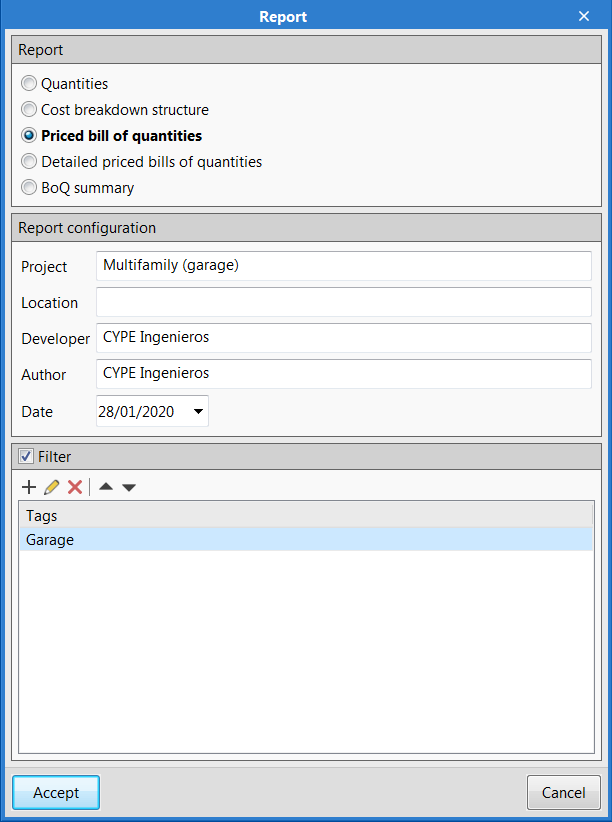
Currency code assistant
An assistant has been implemented in the general data of the project to help users enter the code of the currency of the bill of quantities or cost database. All the available codes are in accordance with the international ISO 4217 standard, so they are compatible with the standard interchange format of construction databases FIEBDC-3 (.bc3).
Import chapter structure
An option has been added in the file creation and editing panel of the mapping file with which the chapter structure of a file in FIEBDC-3 (.bc3) can be imported. Using this tool, the chapter structure from a cost database or a previous bill of quantities can be used more easily.
When the file is read in FIEBDC-3 format (.bc3), all concepts that are not defined as chapters (job items, unit prices...) will be ignored.
Mapping – cost database correspondence
When the mapping file is edited, a warning message is shown alongside concepts whose code is not contained in the active cost database. This way, users can be sure that all the project units that are generated will have an associated price, in accordance with the selected database, when the quantities are updated in the "Bill of quantities" tab of the application.
Thesaurus descriptors
A new field is added in the project units and chapters that establishes a relationship between the element and a series of key terms. This way, concepts can be searched for using these terms. This option is available in the price table of the project and in each cost database.
The "Search" tool in the toolbar has been updated and concepts can now be found using their key terms.
Thesaurus descriptors are part of the specification of the standard interchange construction cost database format FIEBDC-3 (.bc3). Consequently, when cost databases or bills of quantities based on this format are imported, the key terms will also be incorporated.
Percentage of the bill of quantities obtained from the BIM model
A new column has been added in the bill of quantities table that indicates the percentage of the total cost that comes from the quantity detail lines that have been generated based on elements of the BIM model. The use of quantities linked to components of the BIM model helps to trace them more easily and, because of this, this type of content is beginning to be valued in calls for tender.
The visibility of this column in the bill of quantities table is optional and can be activated or deactivated using the "%BIM" option in the toolbar of the "Bill of quantities" tab.

