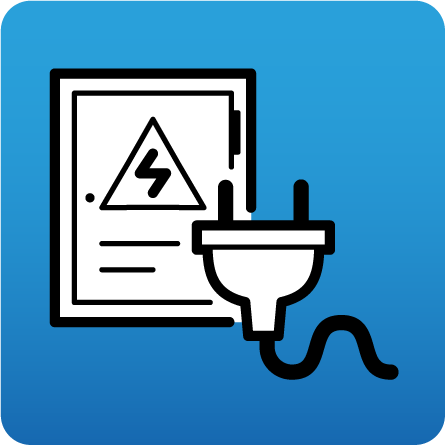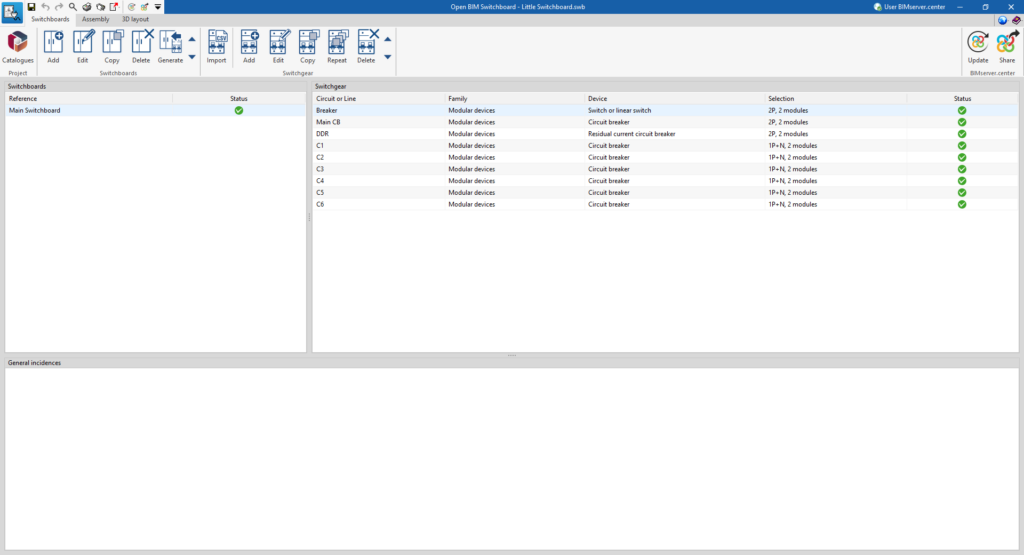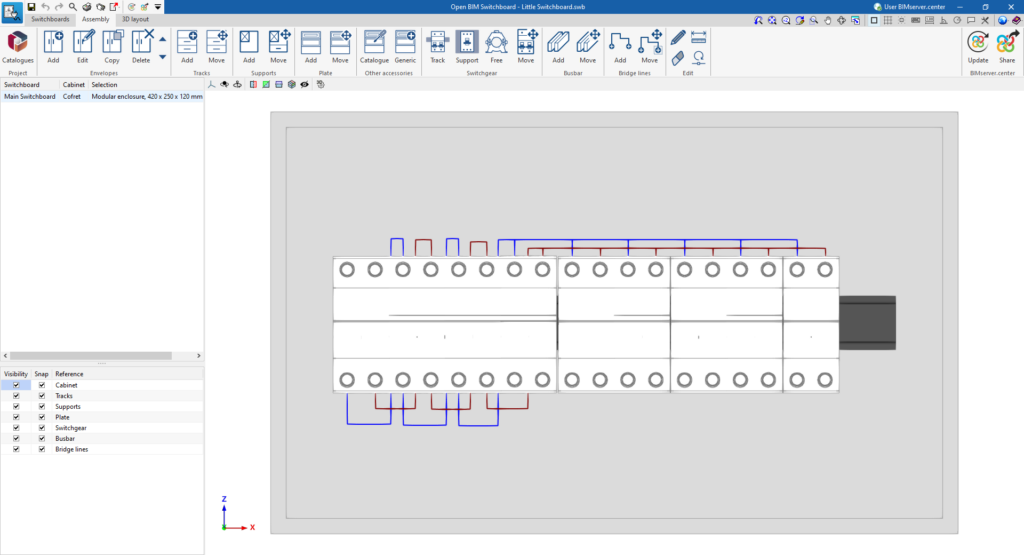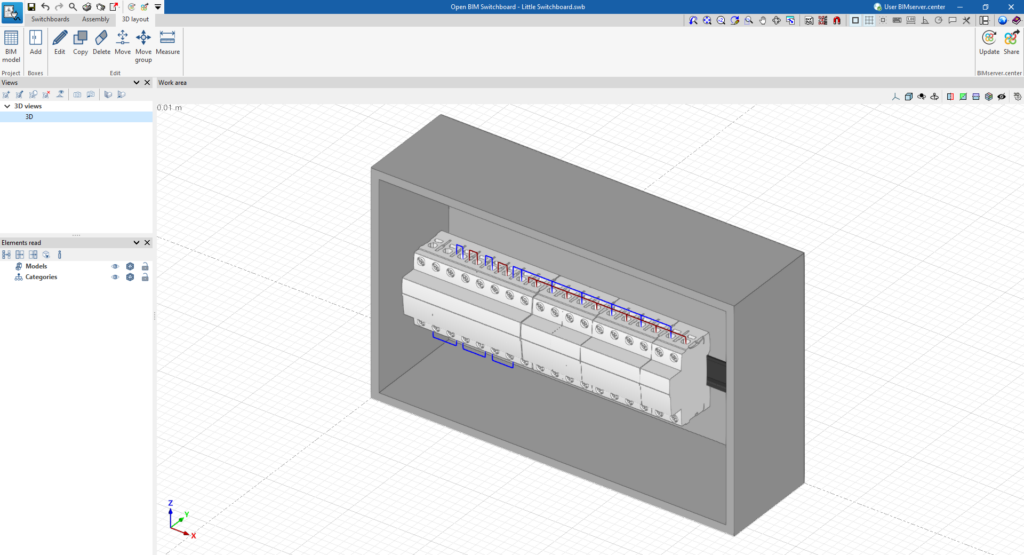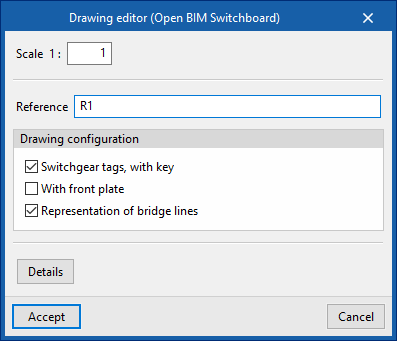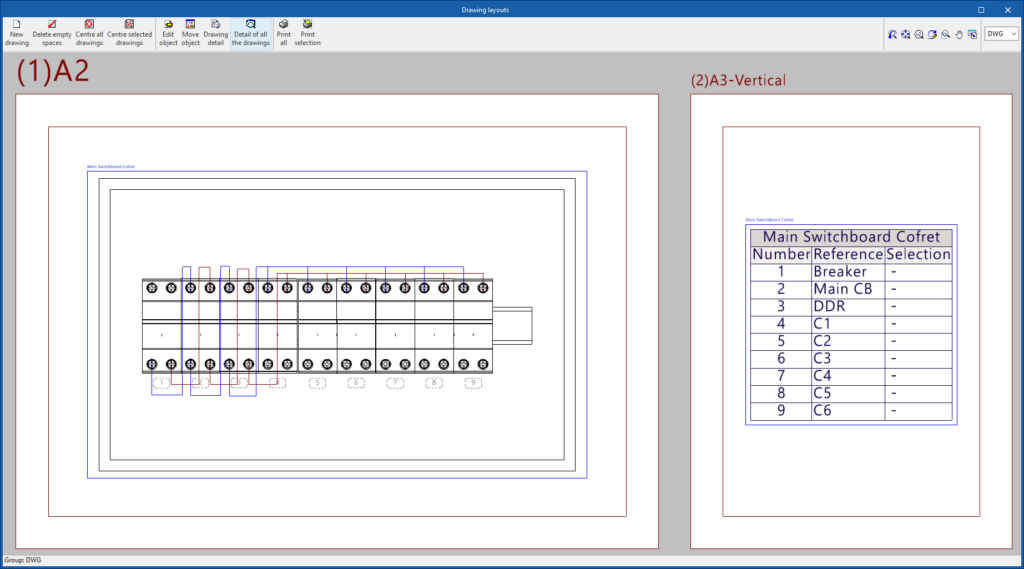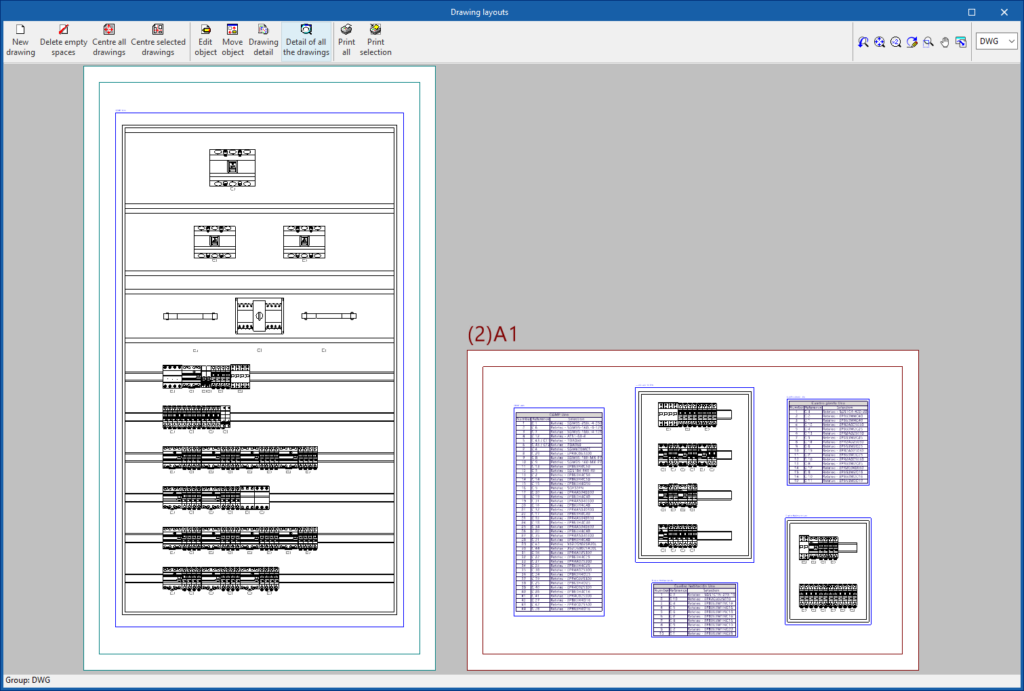Introduction
Open BIM Switchboard is a program that can be used to design the enclosures present in the electrical system, such as switchboards, distribution panels and control and protection boxes.
When starting to work with Open BIM Switchboard, users can link to a previously created BIM model. The program can then import the information of the electrical system analysed in other tools, such as the existing panels and sub-panels, together with their switchgear, including busbars and bridgelines. It also imports the visualisation of the building geometry, if it exists in that model.
In any case, Open BIM Switchboard can also be used to design envelopes from scratch, without the need for the BIM model to contain geometrical information about the building or the designed system or switchgear.
Work environment
The Open BIM Switchboard interface is divided into three tabs with different work environments: "Switchboards", "Assembly" and "3D layout":
"Switchboards" tab
The "Switchboards" tab has a work environment that allows you to define the electrical switchboards of the system included in the file and their associated switchgear.
This tab displays the following:
- An upper toolbar containing the tools for: defining the catalogues and importing the electrical system project; entering, editing or generating the electrical panels; and importing, entering or editing the switchgear associated with each panel.
- On the left, a panel showing a report with each of the defined panels.
- On the right, a list of devices describing the switchgear associated with the switchboard selected on the left.
- At the bottom, a display of the general incidents detected by the program.
"Assembly" tab
The "Assembly" tab has a work environment that allows you to detail the enclosure data of each of the switchboards (defined in the "Switchboards" tab) and to arrange elements such as rails, supports, plates, switchgear, busbars and bridge lines inside the switchboards.
This tab displays the following:
- An upper toolbar containing the tools for: defining project catalogues; entering or editing enclosures; defining tracks, supports, plates and other fittings; arranging the switchgear in the switchboard; adding or moving busbars; entering bridge lines. The editing tools are also located here.
- On the left-hand side, a panel showing a list of boxes, indicating the switchboard to which each one is associated, as well as a tool for managing the visibility and snapping of the elements arranged in the work area, sorted by category.
- On the right, the work area, where the box selected in the list on the left-hand side is displayed and detailed.
"3D layout" tab
The "3D layout" tab has a work environment that allows the boxes defined in the previous tabs to be placed in the space.
This tab displays the following:
- An upper toolbar where the tools for displaying the elements arranged in the model and the tools for adding the boxes in the work area are located. The editing tools are also located here.
- The work area, on the right of the screen, where the boxes associated with the electrical panels are entered and displayed in the space.
- On the left-hand side, several panels with tools for defining the project views and managing the visibility of the elements read from the BIM model.
Results output
Drawings in DWG, DXF or PDF format
The program can print the drawings of the electrical panels defined in any graphic peripheral device configured in the computer or create .dwg, .dxf or .pdf files.
The following parameters can be configured by editing the drawing:
- Scale
- Reference
- Configuración del plano
- Switchgear tagsm with key (optional)
- With front plate (optional)
- Representation of bridge lines (optional)
- Details
Drawings can be obtained via the "Drawings" option at the top of the interface or via the "Drawings" option in the "File" menu.
Bill of quantities in BC3 format and bill of quantities report
If price information is available for the elements that make up the tables, the following documents can be obtained from the program:
- Exporting the budget in FIEBDC-3 (BC3) format (via the "Export" option at the top of the interface or from the "File" menu).
- Bill of quantities report in HTML, PDF, TXT, RTF or DOCX format (via the "Reports" option at the top of the interface or from the "File" menu).
GLTF file compatible with BIMserver.center
When a project is exported to the BIMserver.center platform, a 3D model is automatically exported in GLTF format for the integration of the installation model in the Open BIM project, allowing its visualisation:
- on the online platform;
- in the BIMserver.center app for iOS and Android;
- in virtual reality and augmented reality;
- in other CYPE programs.
Integration into the BIMserver.center platform
Many of CYPE's programs are connected to the BIMserver.center platform and allow collaborative work to be carried out via the exchange of files in formats based on open standards.
Please note that, to work on BIMserver.center, users can register on the platform free of charge and create a profile.
When accessing a program connected to the platform, the program connects to a project in BIMserver.center. This way, the files of the projects that have been developed collaboratively in BIMserver.center are kept up to date.

Licenses and related modules
CYPE programs are activated via electronic licenses which may contain one or more modules. The list of modules compatible with each program may vary depending on the product purchased and the type of license.
To consult the list of modules compatible with this program, go to "CYPE program modules".
Please note that the list of modules available in the license will depend on the product purchased.


