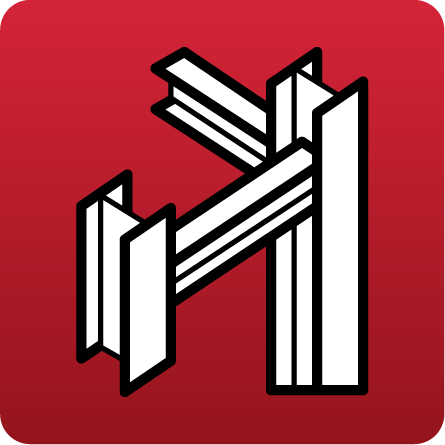Version 2026.c expands the international scope of CYPE programs with the implementation of new codes:
- CYPECAD – Wind loads: Guatemala NSE 2-2024 and Panama REP 2021;
- Portal frame generator – Wind loads: Turkey TS 498:2021 and Thailand DPT 1311-50;
- CYPECAD and CYPE 3D – Seismic loads: Guatemala NSE 3-2024;
- CYPECAD and CYPE 3D – Concrete structures: ACI 318-25;
- StruBIM Steel and CYPE Connect – Anchors: Mexico NTC 2023;
- CYPELUX – Lighting: EN 12464-1:2021.



