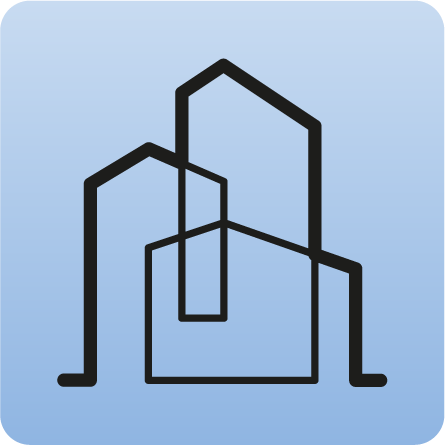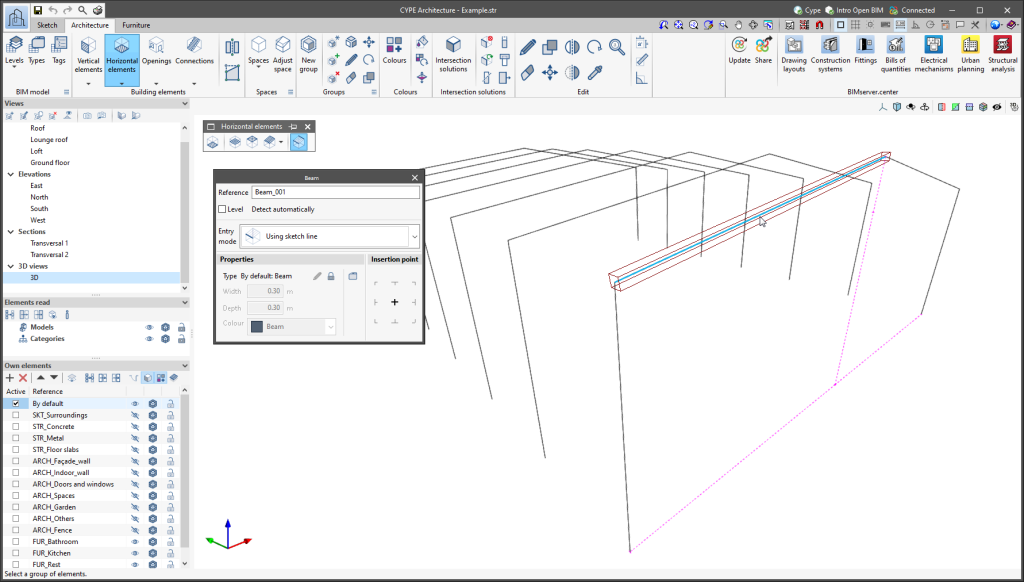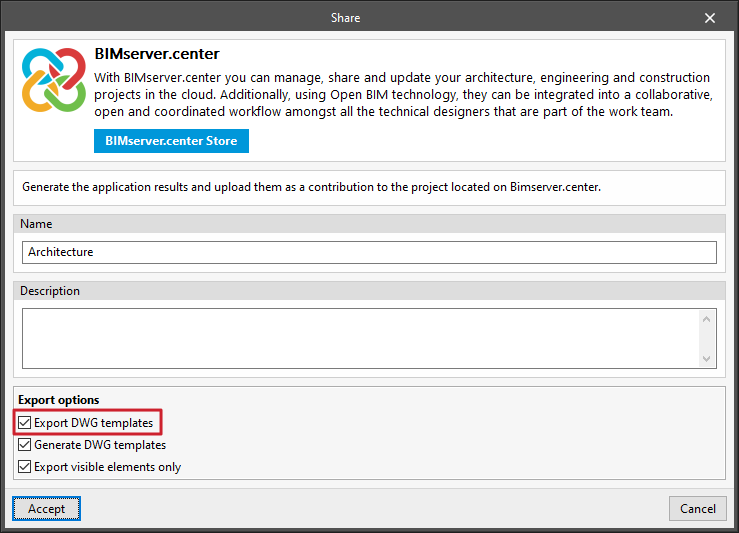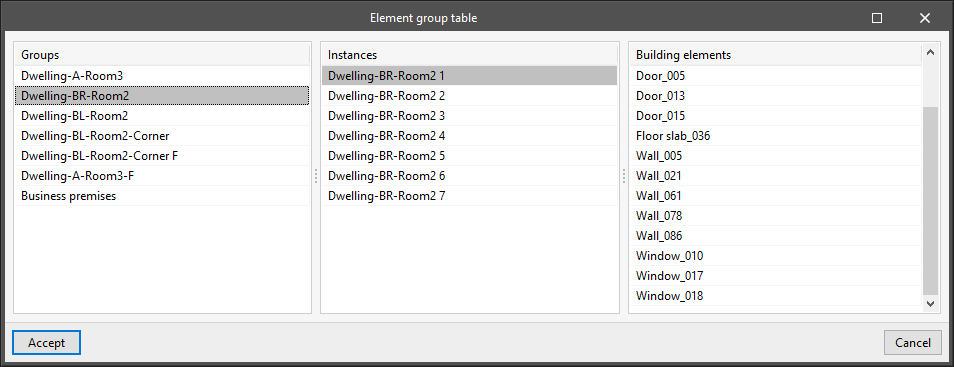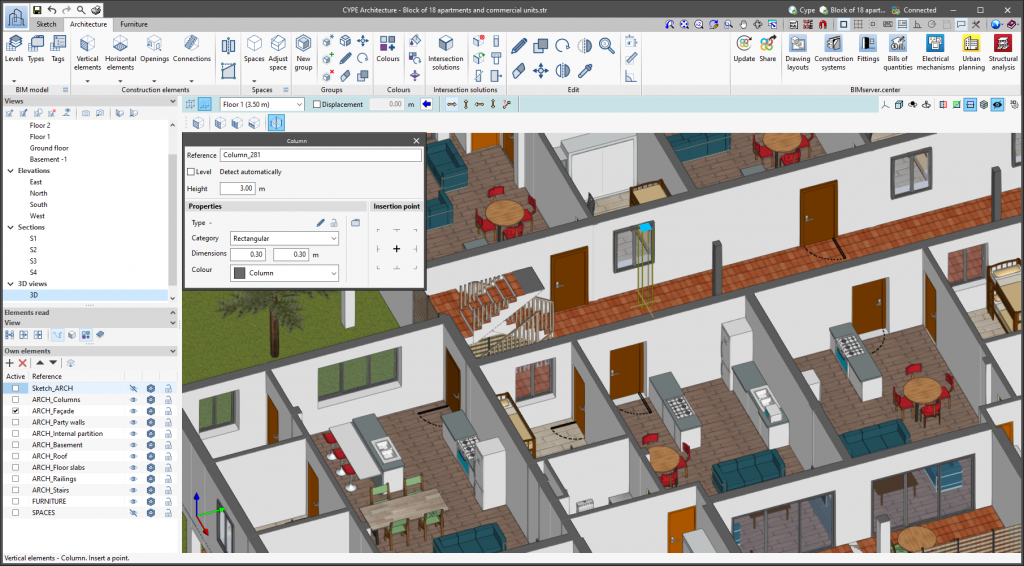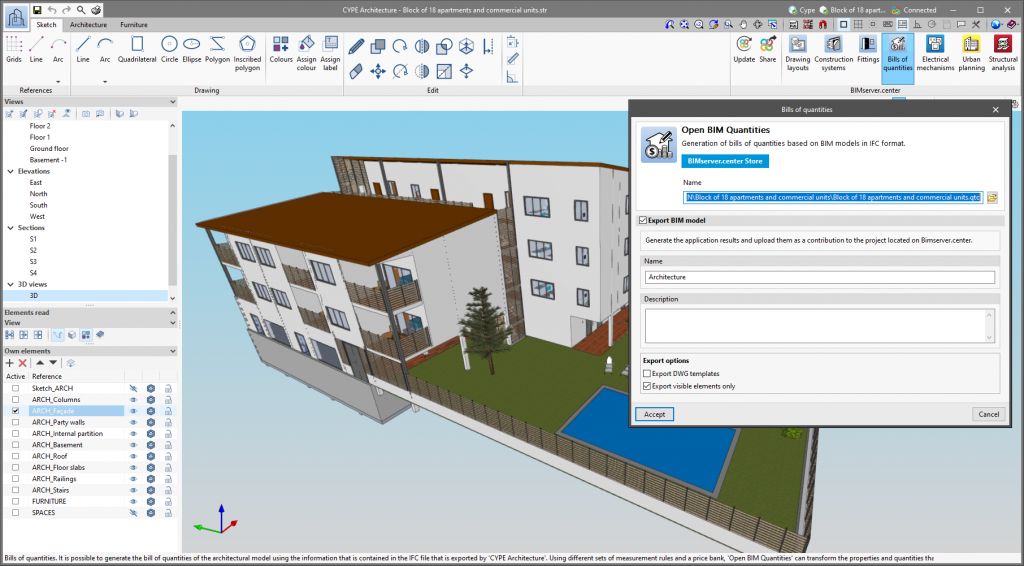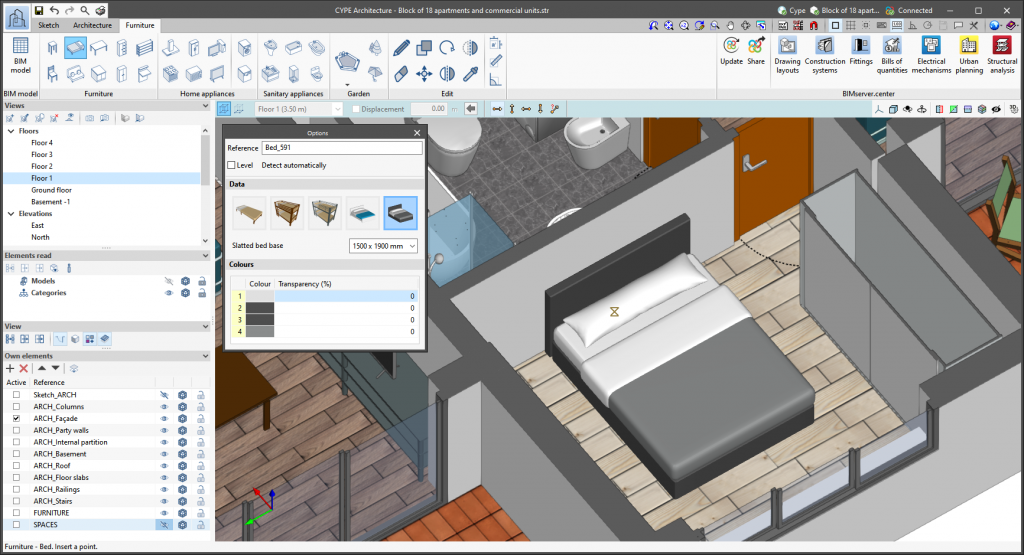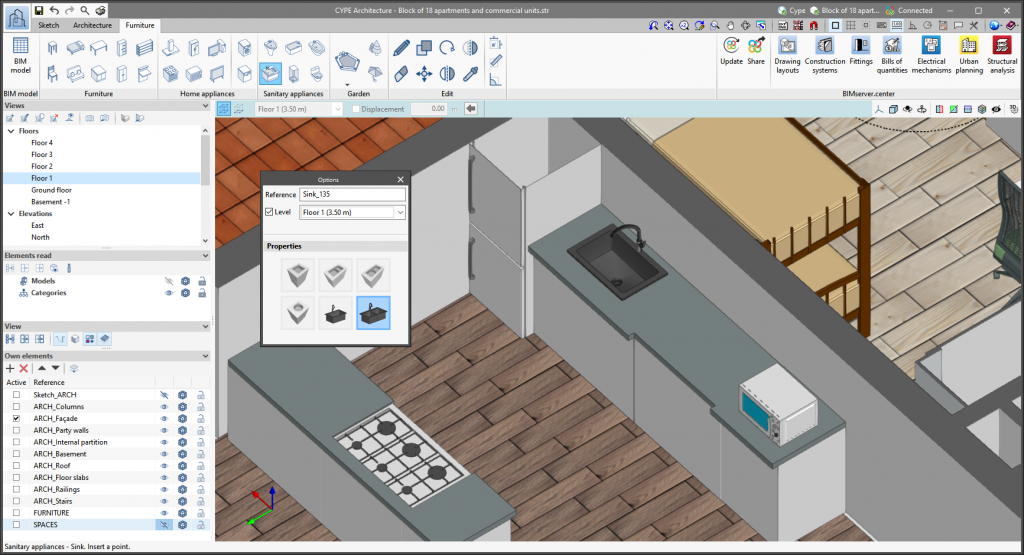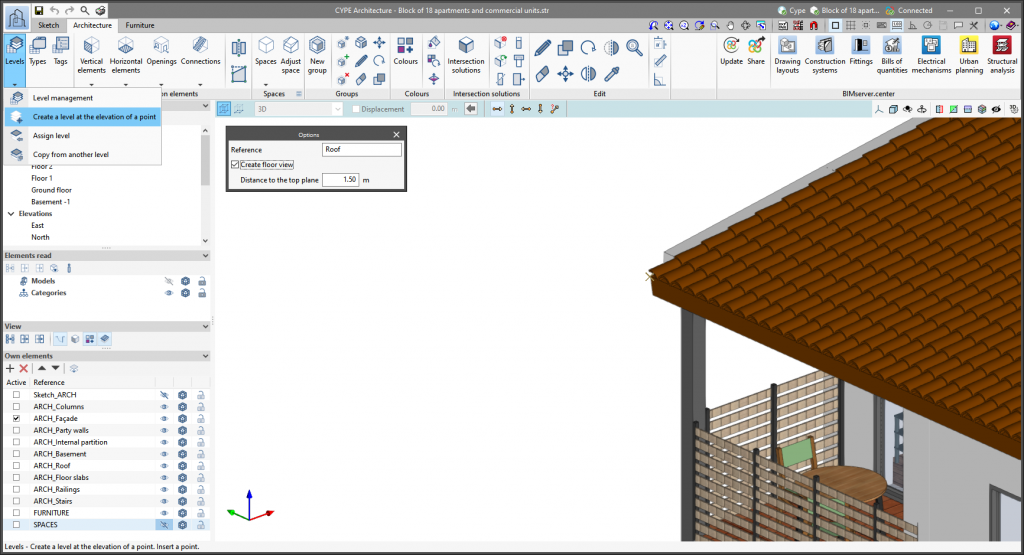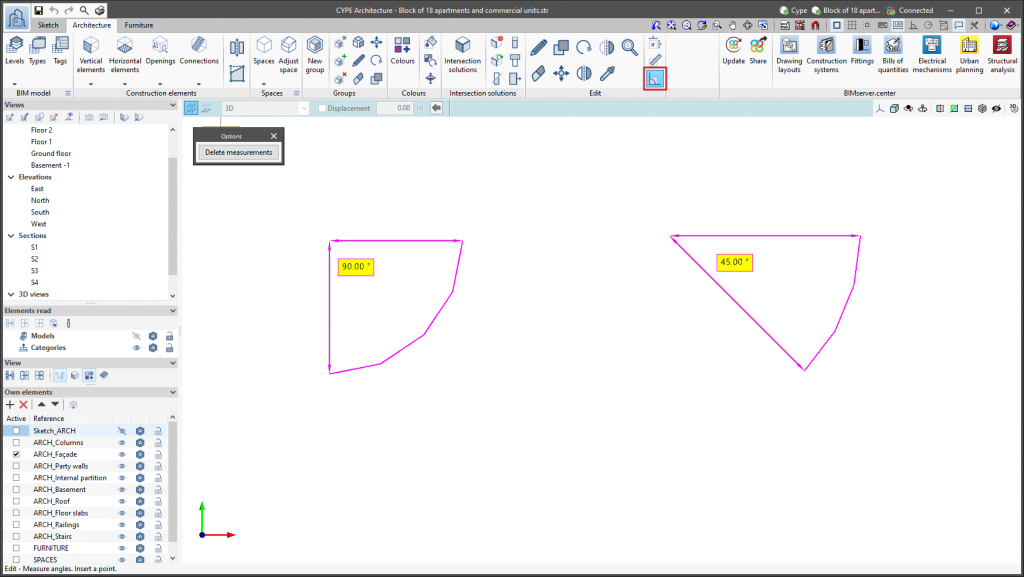The tools in the "Beams" and "Columns" sections have a new entry mode: "Using sketch line". This entry mode allows the sketch lines to be selected in order to enter these elements. For columns, only completely vertical sketch lines can be selected.
This entry mode can be used to draw frame structures in a very simple way using the sketch lines, to then transform them into the architectural column and beam building elements that can later be reused for generating the structural model to be analysed in CYPECAD.

