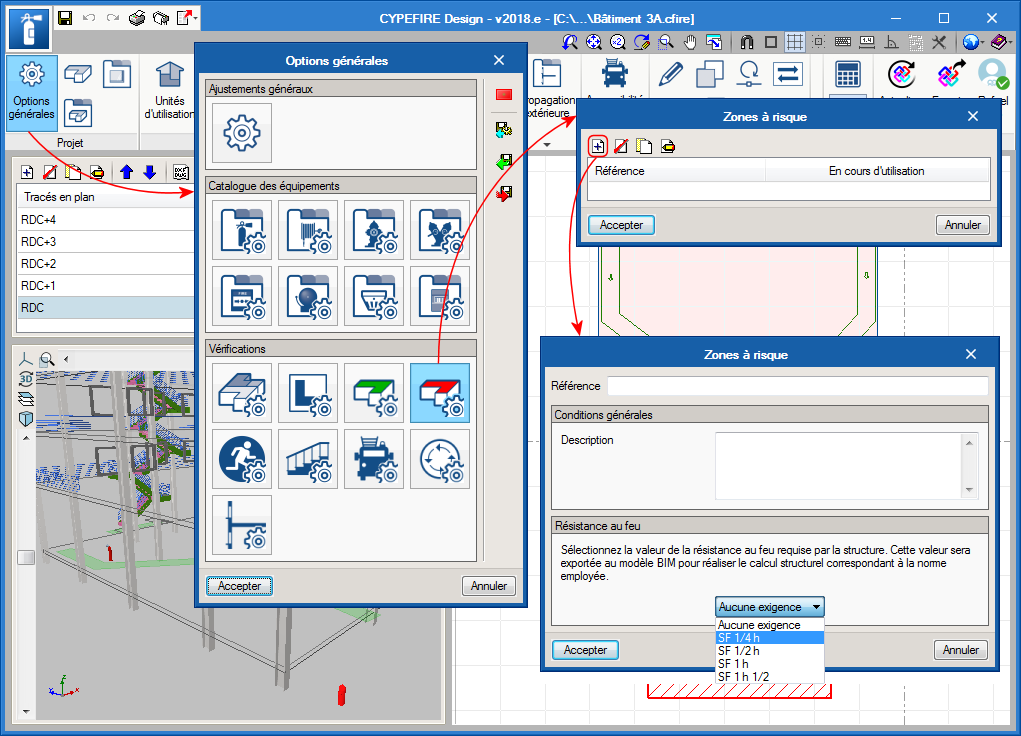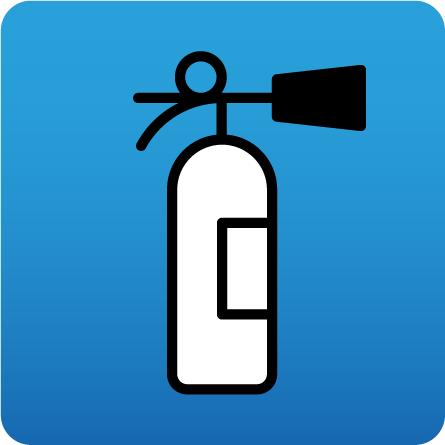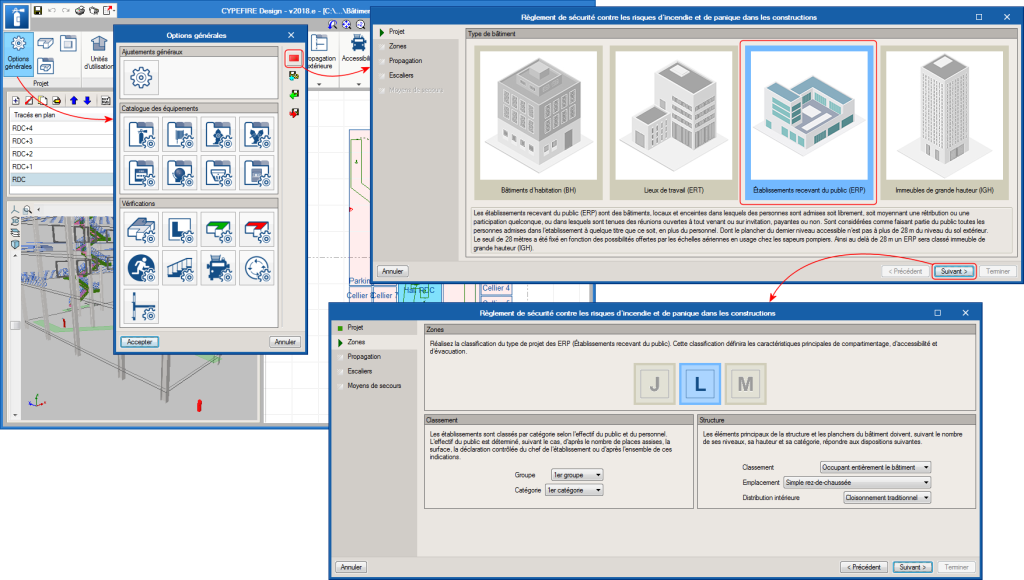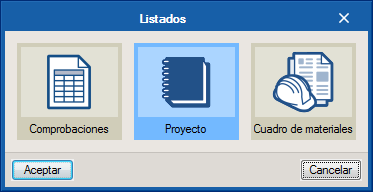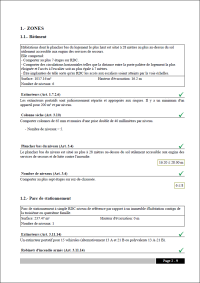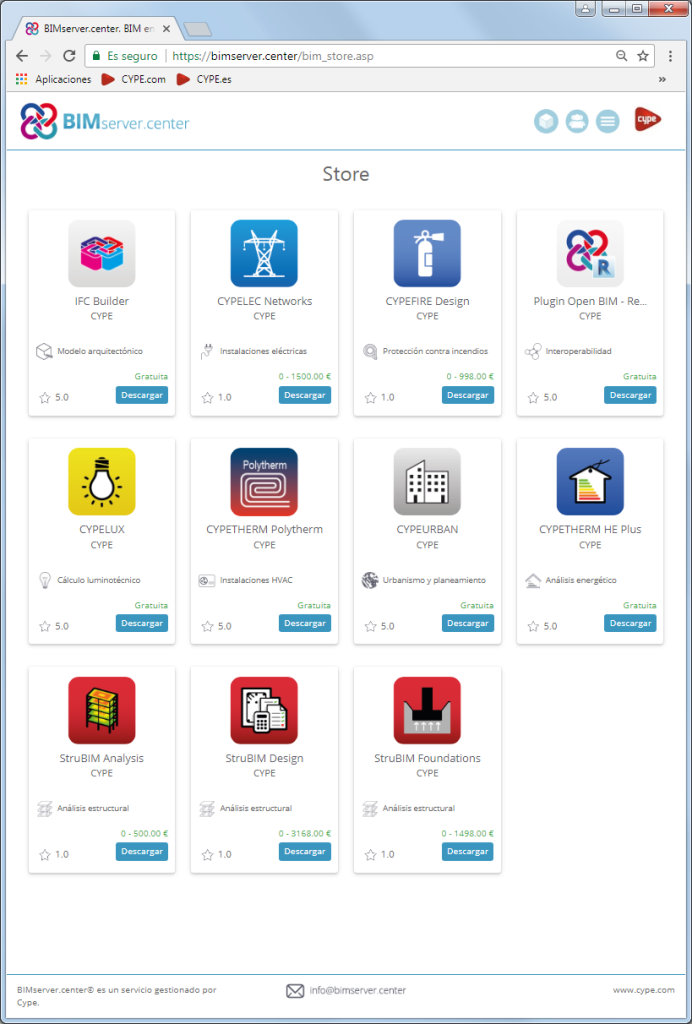CYPEFIRE Design is a program that has been created to help project designers during the design and verification process of the properties of the building and fire safety installations.
CYPEFIRE Design can be downloaded at the BIMserver.center platform.
In its first version, CYPEFIRE Design allows users to design and analyse fire safety installations in accordance with the Moroccan code: “Règlement de sécurité contre les risques d’incendie et de panique dans les constructions”, for which the code limits can be edited.
More codes from other countries will be added in upcoming versions (also with the option to edit the code limits). Users will have the possibility to define personalised design configurations to verify codes that have not been included previously in the program.
The graphical interface allows users to quickly create and edit the main properties of a fire safety project (Sector compartmentation, limit outdoor propagation, evacuation means for occupants, protection installation, access for firemen, etc.)
CYPEFIRE Design is integrated in the Open BIM workflow using the IFC standard.
More information in CYPEFIRE Design webpage.
