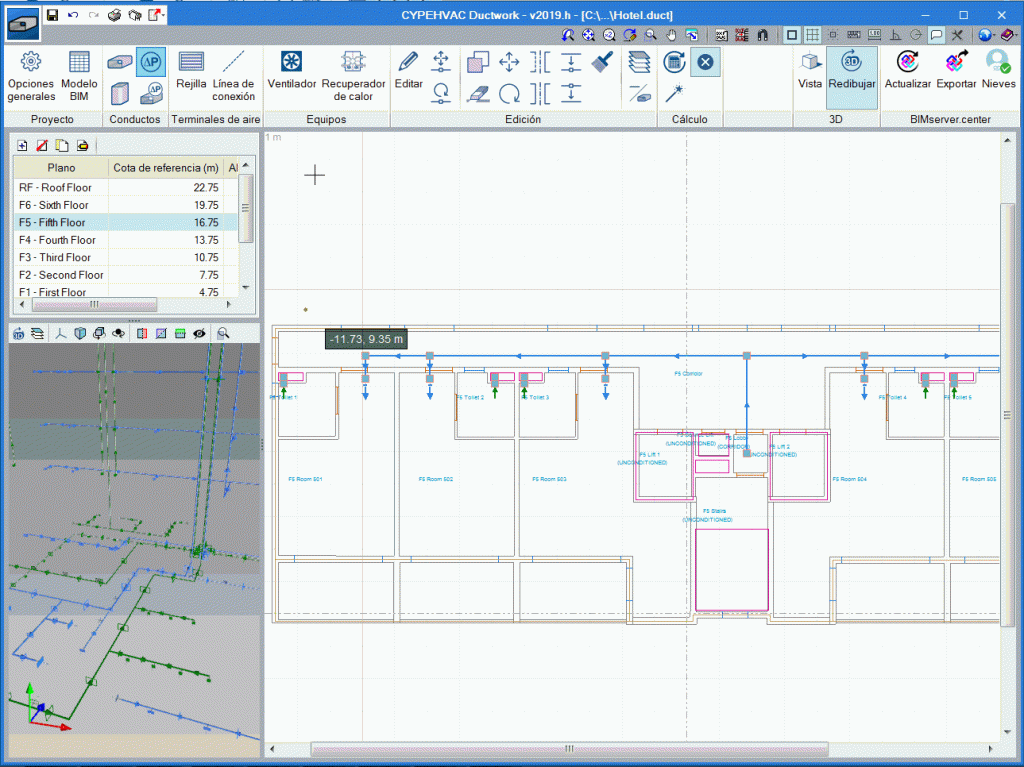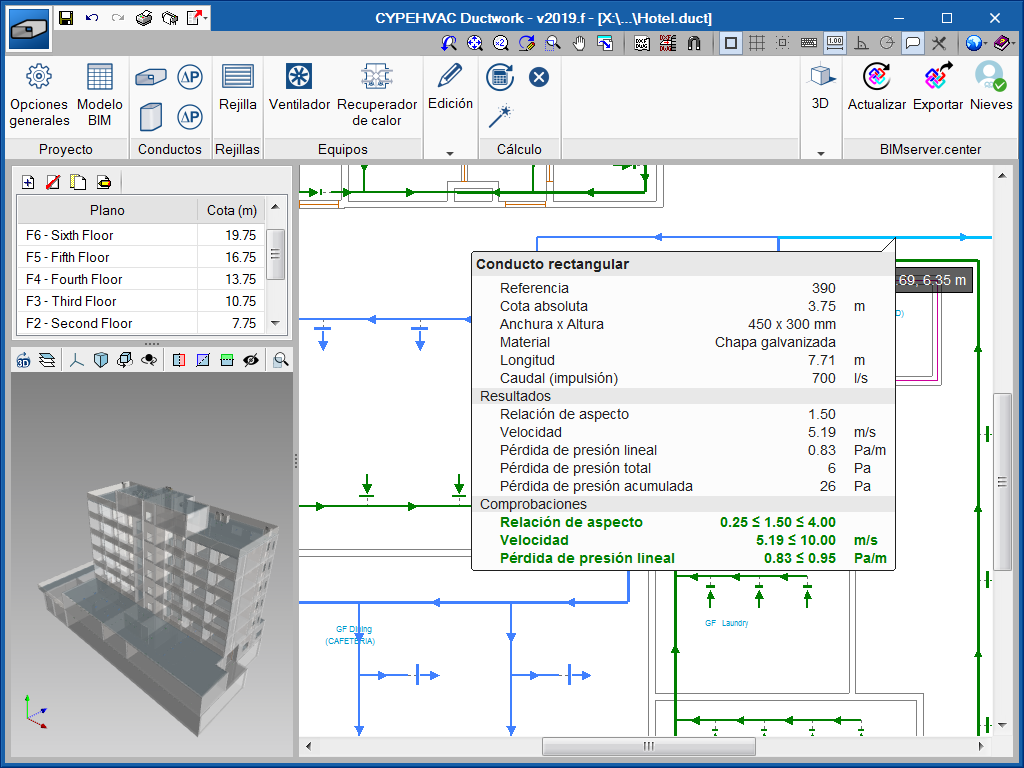Reading of floor distribution plans and the interior geometry of the architectural model
As of the 2019.h version, as well as displaying the 3D view of the architectural model, CYPEHVAC Ductwork obtains the distribution of the floors and the interior and exterior geometry from the model to show it in the 2D plans of each floor.





