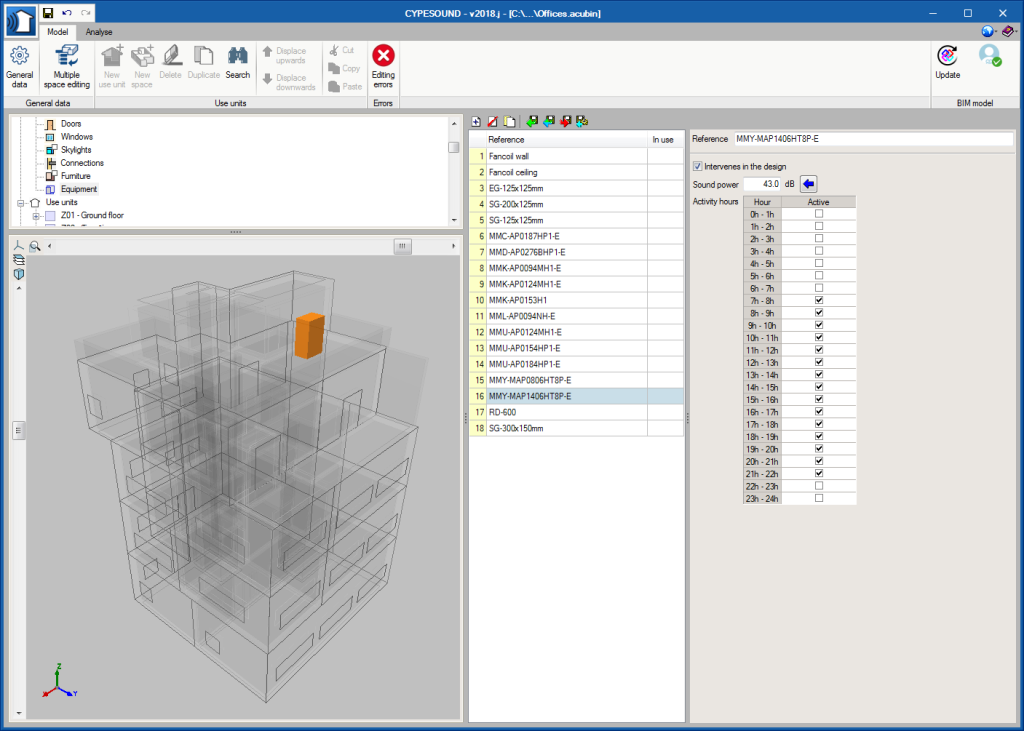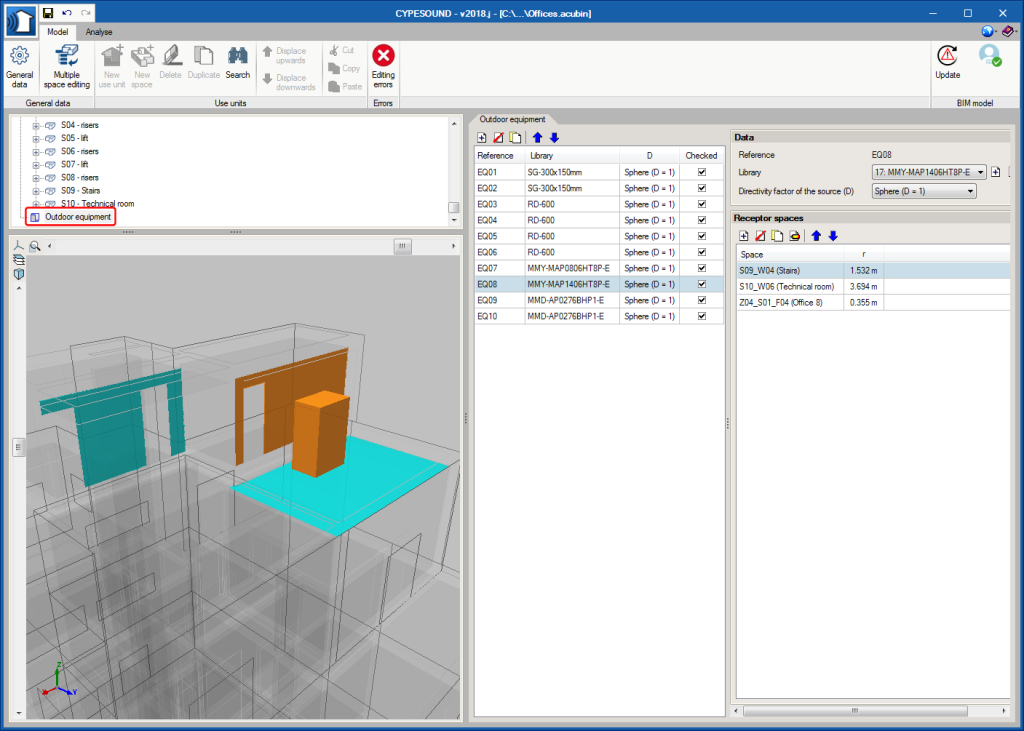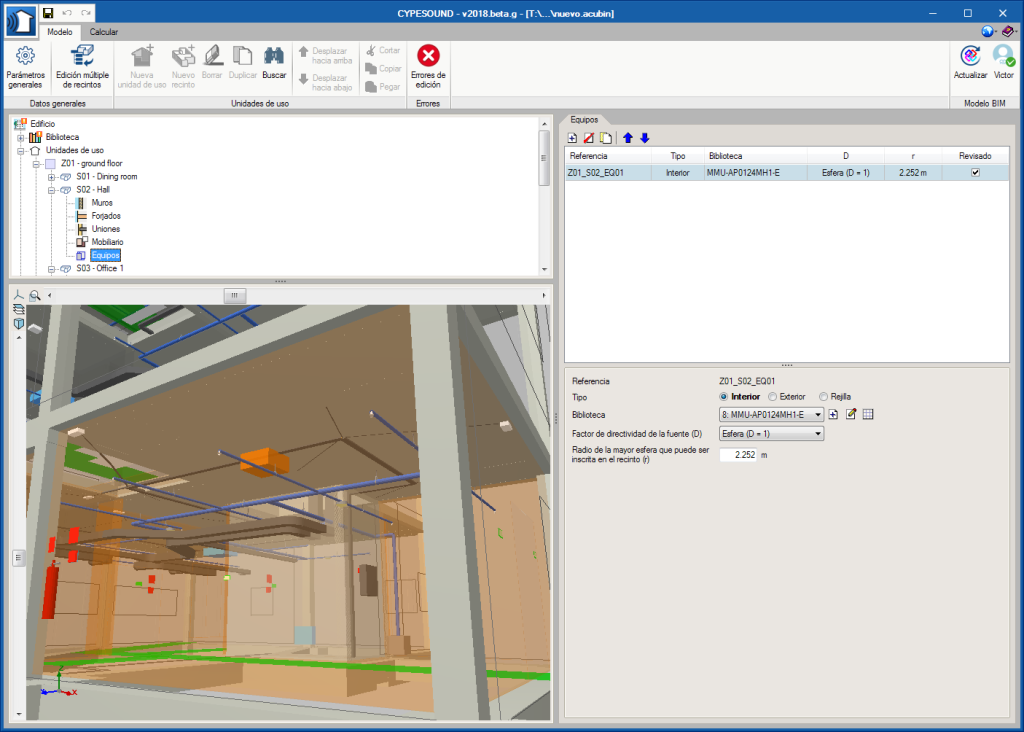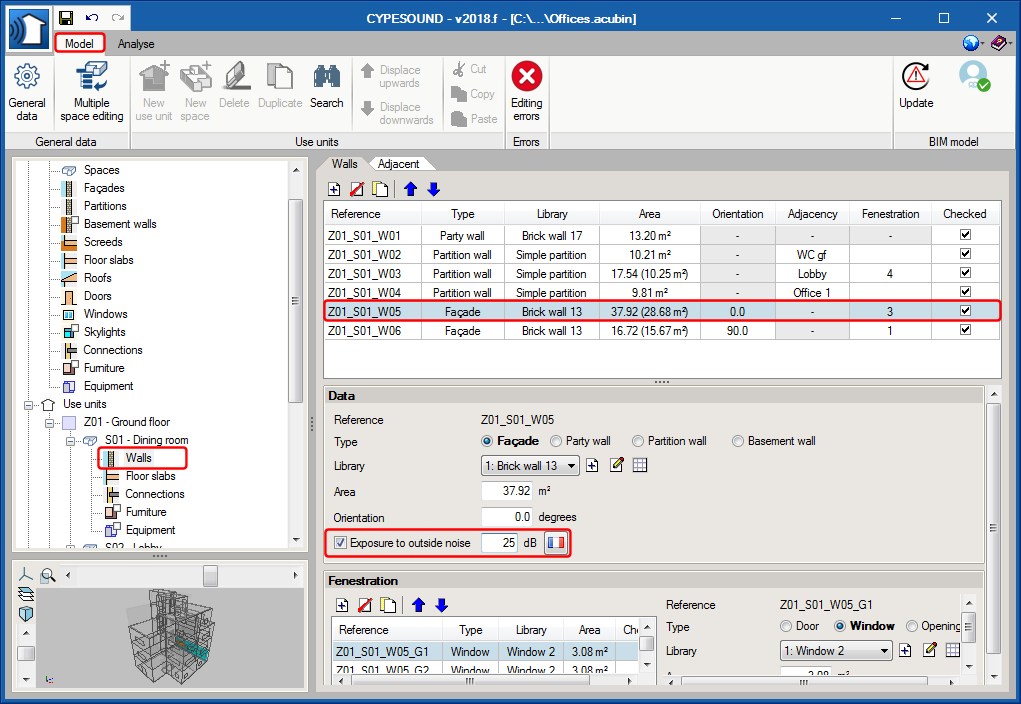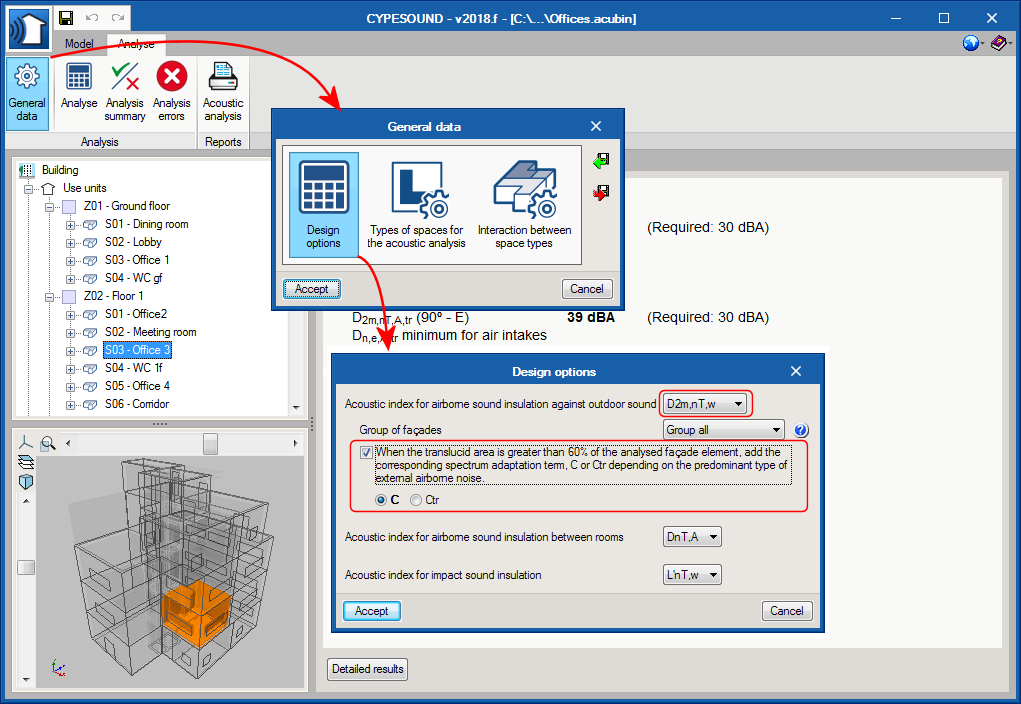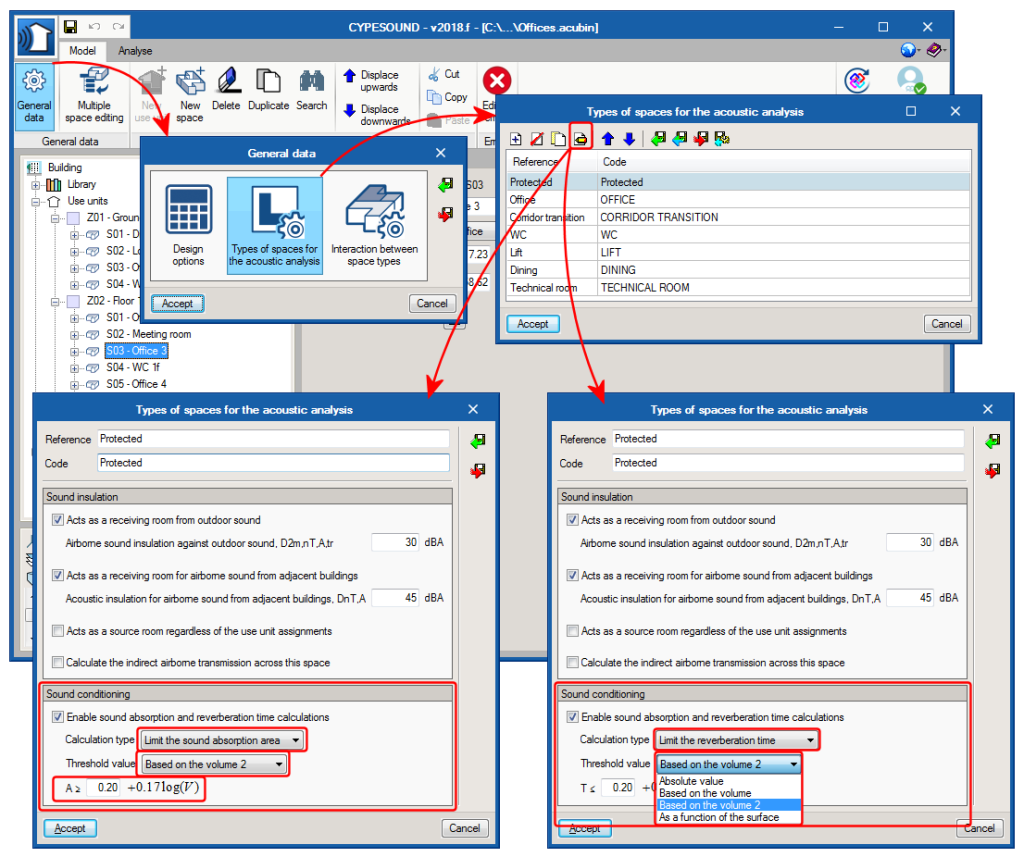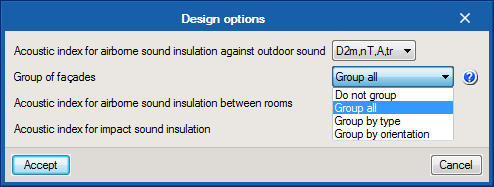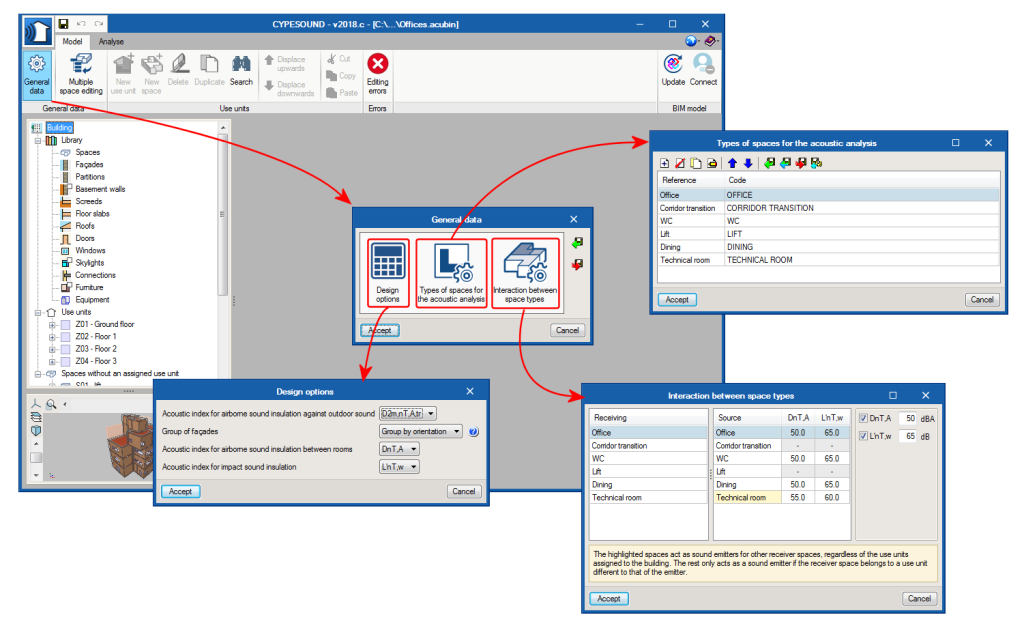As of the 2019.a version, all CYPESOUND programs (CYPESOUND, CYPESOUND CTE, CYPESOUND NRA, CYPESOUND RRAE and CYPESOUND DRAPDE) and AcoubatBIM by CYPE are able to read electrogen groups from the BIM model and add them to the program as noise sources. During the import process, the application automatically calculates the values of parameters "r" (distance between the source and the closest enclosure of each affected area) and "D" (directivity factor of the machine) corresponding to each set, based on the position of the source and the geometry of the building.
These devices can be introduced in the BIM model using the new application: “Open BIM Inmesol”, which is available on the BIMserver.center platform.



