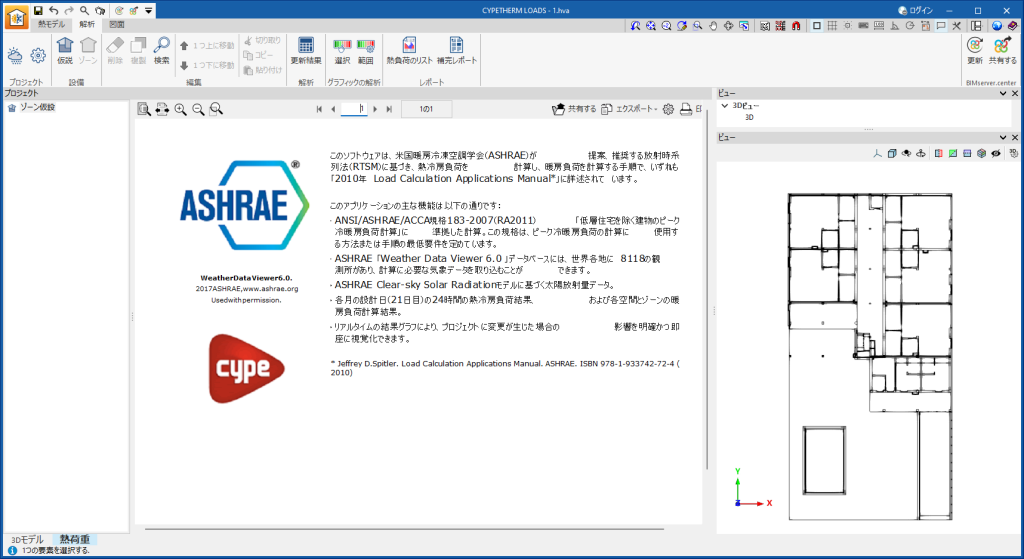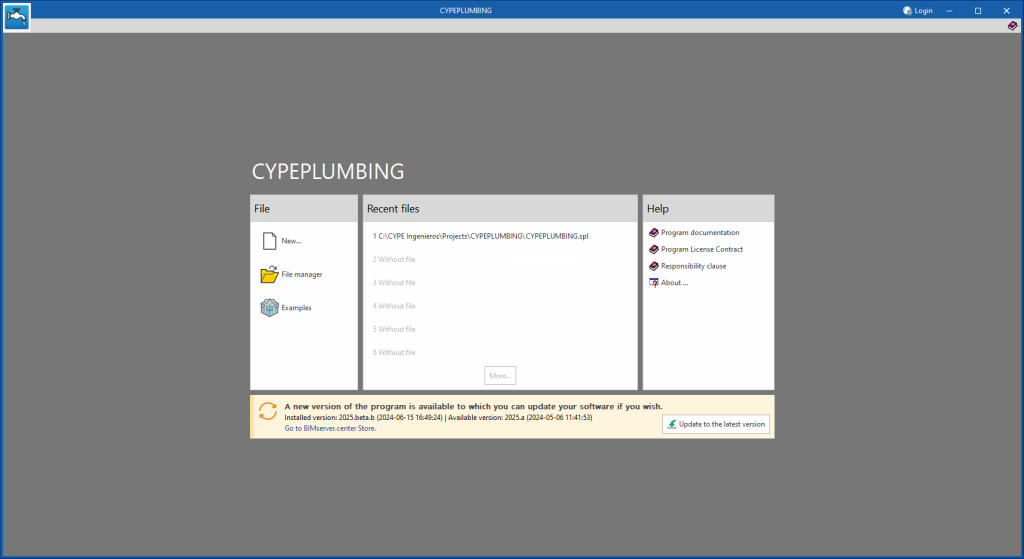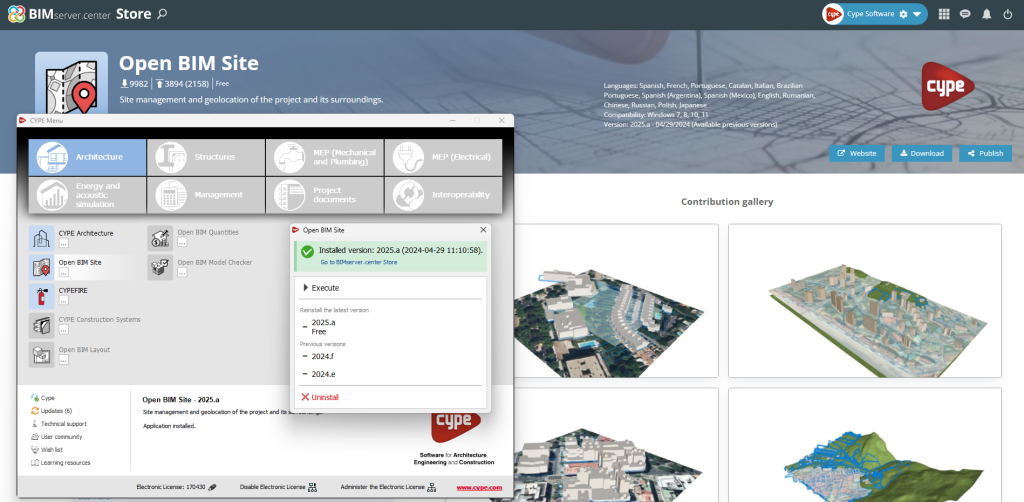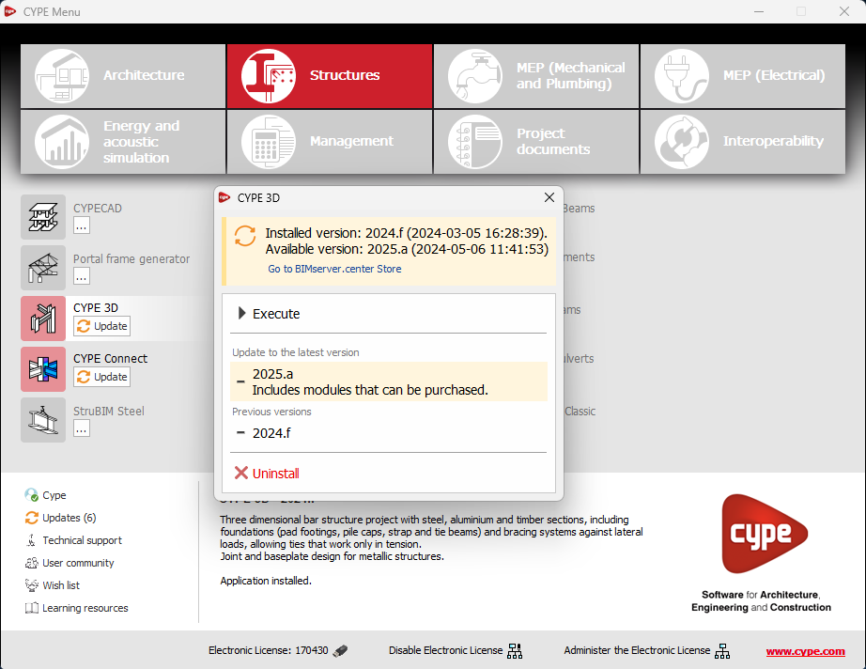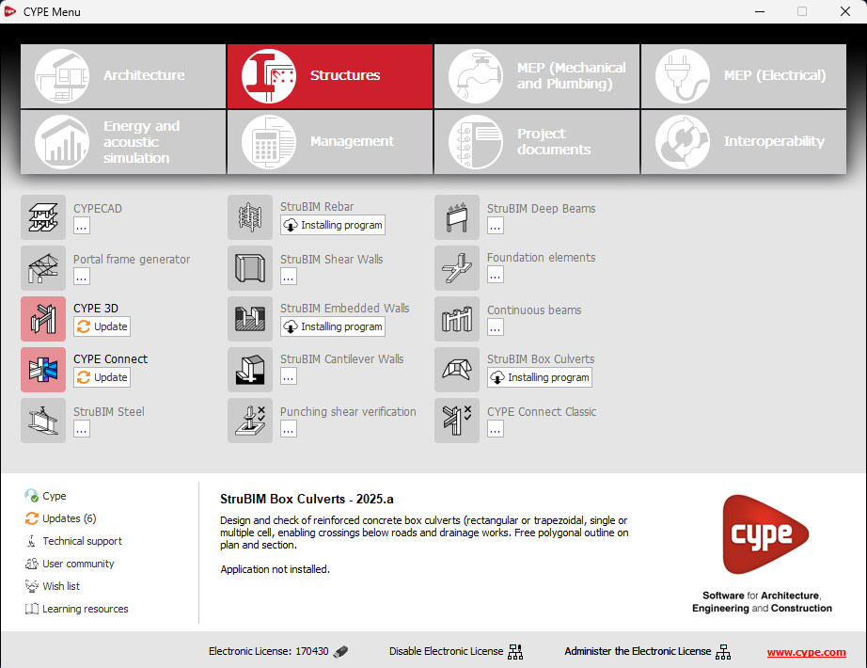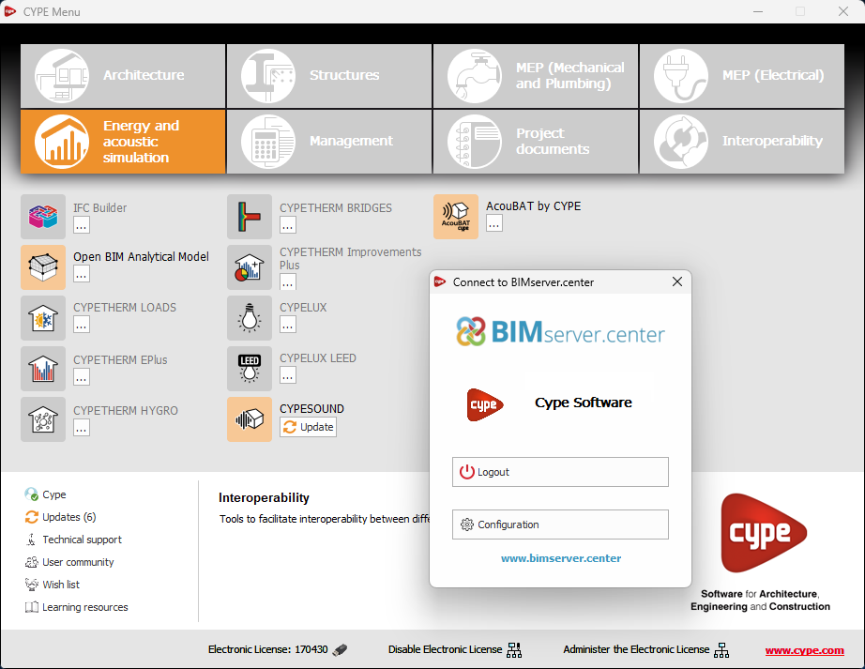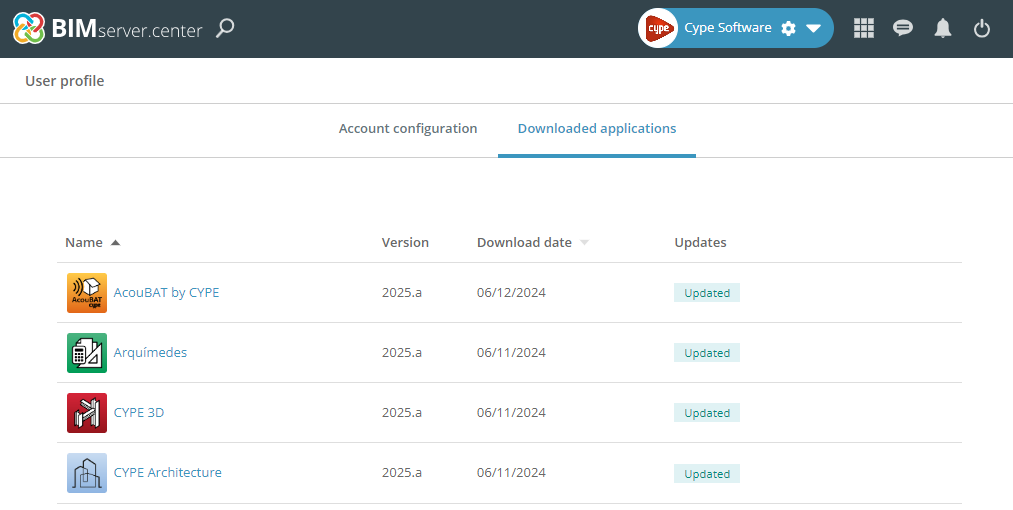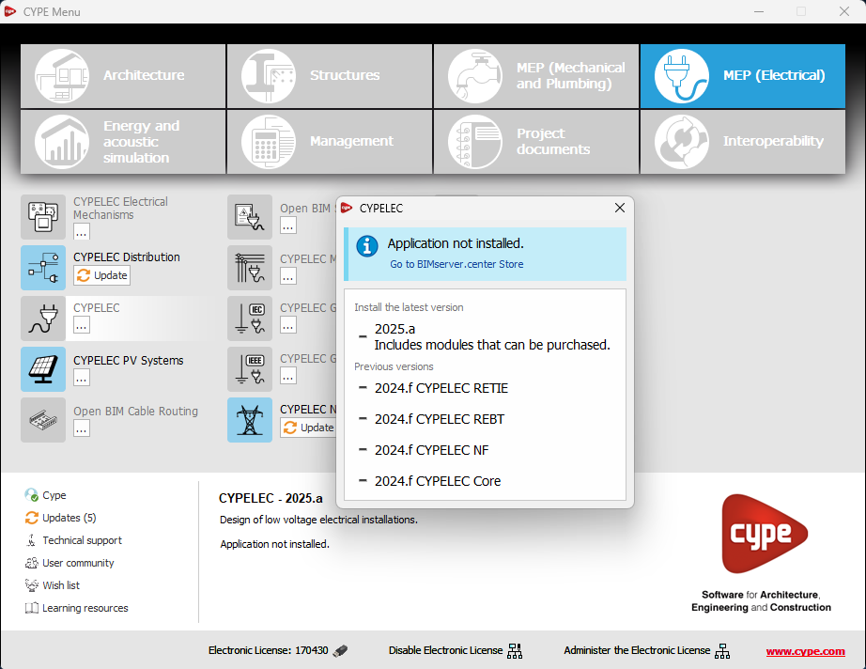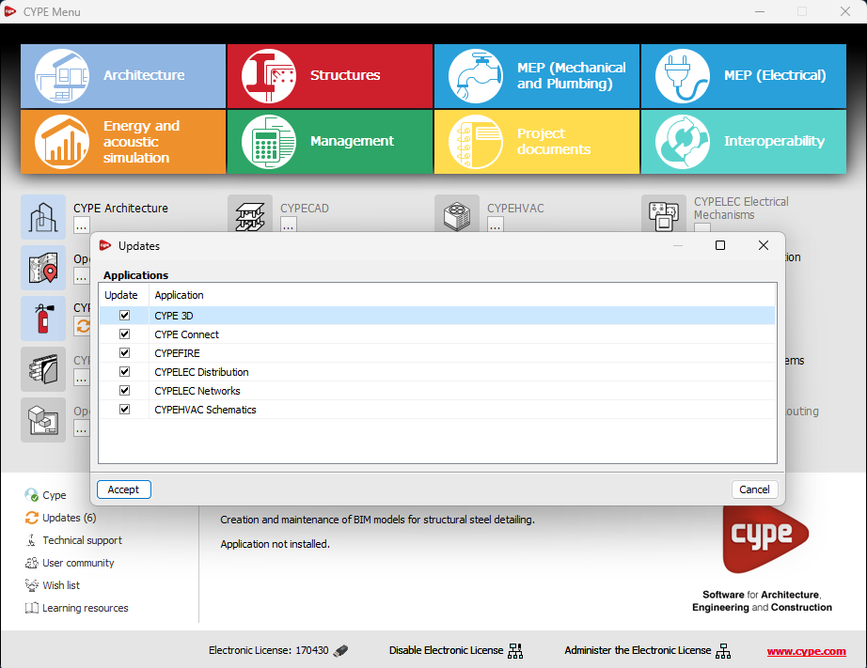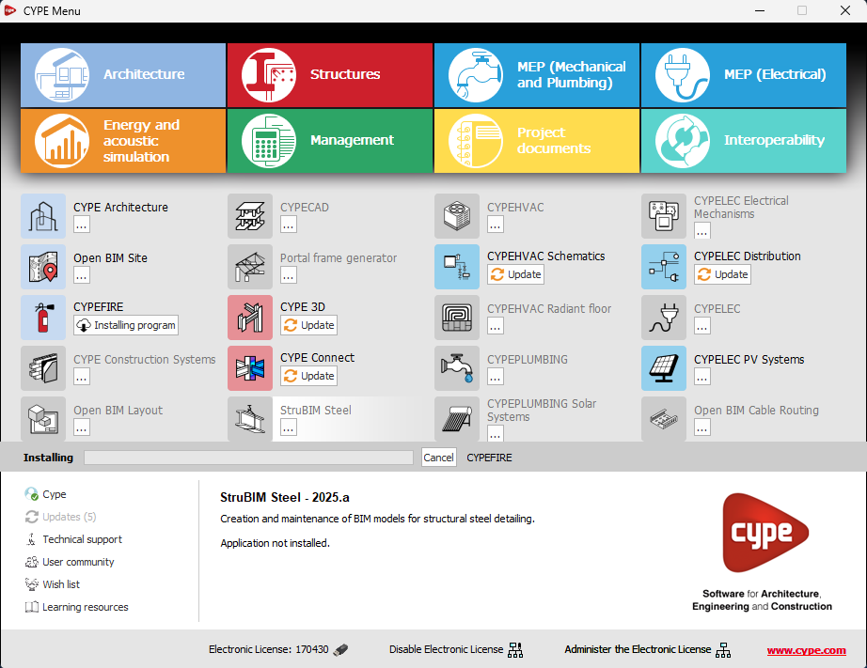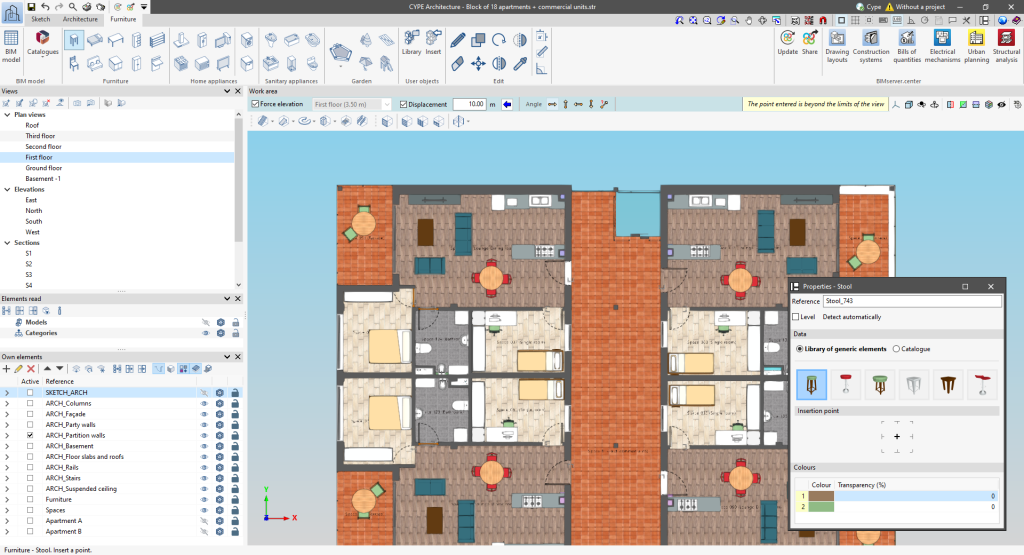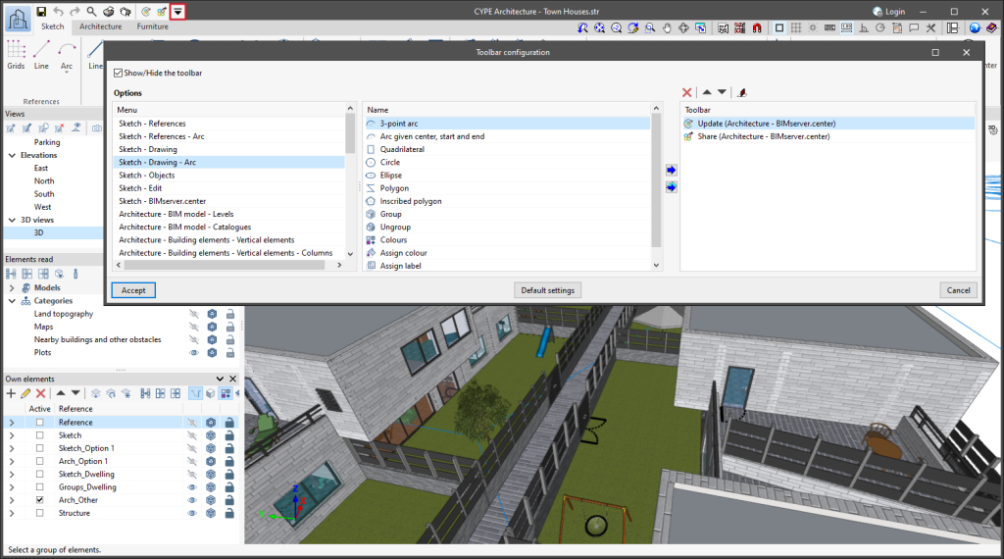As of version 2025.b, CYPETHERM LOADS can also be installed in Japanese. The languages in which this application can be installed are now as follows:
Update history
- Solutions
- CYPETHERM LOADS
- Update history
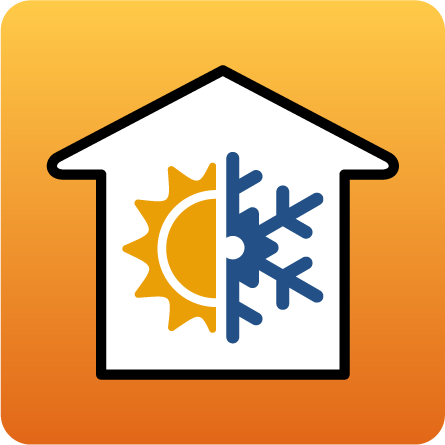
CYPETHERM LOADS
As of version 2025.b, applications now display a warning message in their initial window when a new update is available. This message provides information about the "installed version" and the "available version", together with a direct link to the Store page of the BIMserver.center web platform.
Clicking on the “Upgrade to the latest version” button automatically starts the download and installation process of the application. This feature ensures that the most current version of the program is always being used, thus benefiting from the latest improvements.
This method replaces the automatic notification and update process of a new version in the BIMserver.center programs available in previous versions.
In the configuration panel for each application, a direct link to its page in the BIMserver.center web store has been included.
By clicking on the “Go to BIMserver.center Store” button, users are redirected directly to the corresponding page in the Store, where they can learn more about the application, view its features, read reviews from other users and see examples of real contributions.
This feature provides easy access to additional resources and support, enhancing the user experience by providing quick and easy access to all relevant information about the applications.
An information message has been incorporated into the installation button of the applications so that, before proceeding with the installation, users can identify which applications are free to use (free of charge) and which require licensing permissions (including paid modules).
This enhancement improves the user experience by providing clarity and transparency on the options available to the user based on their license model.
In the new 2025.b version of CYPE Menu, the background installation feature has been added. Users can now continue working on other tasks while applications are automatically installed in the background.
During the background installation process, the “Installing program” message is displayed next to the applications button in the main CYPE Menu window. Once completed, the message disappears and the application can be run.
This feature is designed to make applications easier to use and manage, improving productivity and the overall experience by minimising waiting time and interruptions during the installation of new applications or upgrades.
The following modifications have been made to the availability of the applications from the CYPE Menu.
New:
- CYPEHVAC Schematics
- ELODIE by CYPE (Only in the CYPE Menu in French)
Deleted:
- CYPELEC Core, CYPELEC REBT, CYPELEC NF and CYPELEC RETIE. They are joined together in a single program called CYPELEC.
- CYPESOUND CTE, CYPESOUND NRA, CYPESOUND RRAE, CYPESOUND DRAPDE. They are integrated into CYPESOUND.
- CYPEURBAN. Available for download and installation from the BIMserver.center platform.
- IFC Uploader. New contributions can now be created directly from the project page on the BIMserver.center platform.
- CYPEFIRE FDS Viewer. CYPEFIRE FDS can be used to view FDS simulations.
The "Updates" option has been implemented in the main CYPE Menu window. Thanks to this tool, multiple updates of installed applications can be carried out via the CYPE Menu.
When clicking on the “Updates” option, a window opens with a list of all installed applications. Select a set of them and, after clicking "Accept", the update process will start.
During this process, progress is displayed in the main CYPE Menu window indicating the current status of the update.
If an update is available for the CYPE Menu itself, it is shown below the list of applications to be updated. However, it is important to note that the update of the CYPE Menu is carried out on its own.
This new feature makes application maintenance easier, ensuring that the latest improvements are always available.
Now, from the BIMserver.center project information window (displayed by clicking on the project name visible in the top right bar of the application), the owner's public profile page can be accessed on the BIMserver.center platform via the link inserted in the text representing the owner's name.
The following changes have been made to the options bar for entering elements in the work area:
- New “Force elevation” feature
The "2D Mode" and "3D Mode" options have been replaced by the "Force elevation" option. When the "Force dimension" option is activated, when snapping a model component, its position will be projected onto the work plane, where the new element will be inserted.
Alternatively, when snapping a model component, the new element will be inserted at the exact position of that component, even if it is outside the working plane. - Viewing limits warning
If, when entering an element in a model view, it lies beyond the visible range, a warning is now displayed in the options bar. This warning, "The point entered is beyond the limits of the view", alerts users about the position of the element beyond the visible area on the screen, allowing for a quick and accurate correction.
As of version 2025.a, CYPE applications with a "Ribbon" have a customisable quick access toolbar (QAT), located in the top left corner of the program. This bar contains a set of commands that are separate from the active ribbon tab.
To add or remove a command from the quick access toolbar, a button has been included to access the configuration of the toolbar. Clicking it displays a window where users can add commands from the application's menus. Specific commands can be selected or all the commands found in a menu can be added using the "Assign all" button.
The list of commands added to the quick access toolbar provides options to perform the following actions:
- Move up (move to the left) or move down (move to the right) commands in the toolbar.
- Add a dividing line to the right of the button.
- Remove a command or dividing line from the toolbar.
Each application can include several commands in the initial settings of the quick access toolbar and can be restored using the "Default settings" option. Furthermore, applications that are connected to the BIMserver.center platform include the "Update" and "Share" options in their default settings.
As of version 2025.a, CYPETHERM LOADS can also be installed in German, Romanian, Russian and Turkish. This application can now be installed in the following languages:
- Catalan
- Chinese
- English
- French
- German
- Italian
- Polish
- Portuguese
- Romanian
- Russian
- Spanish
- Turkish

