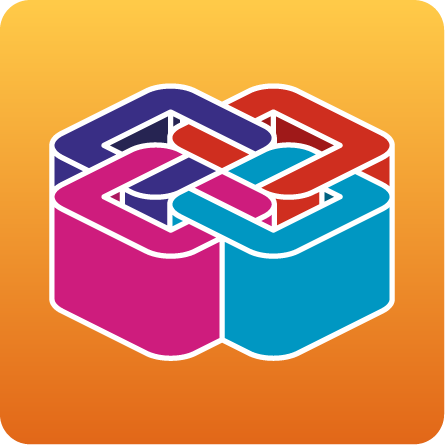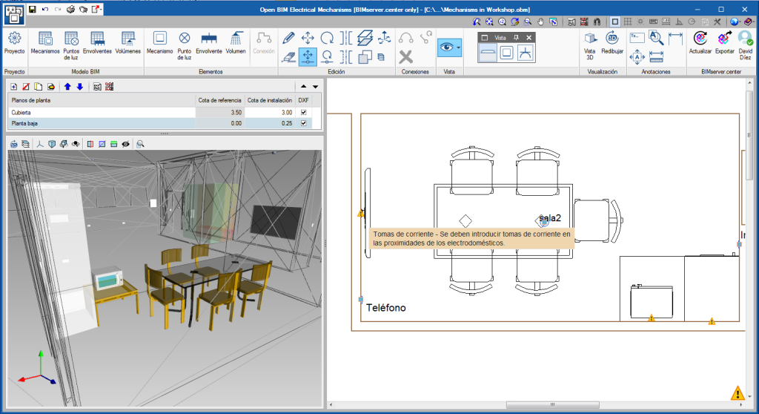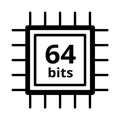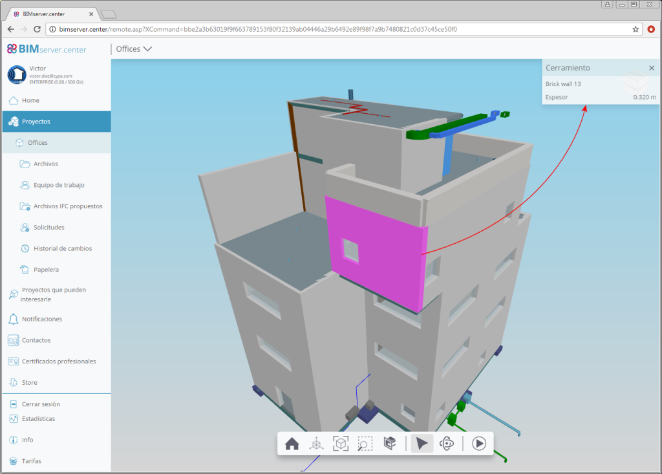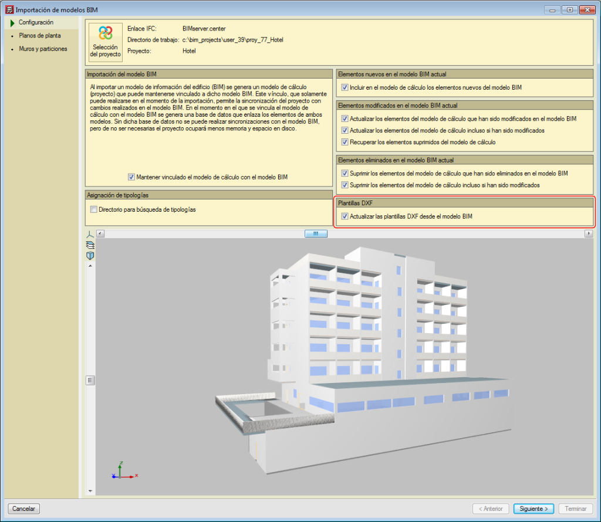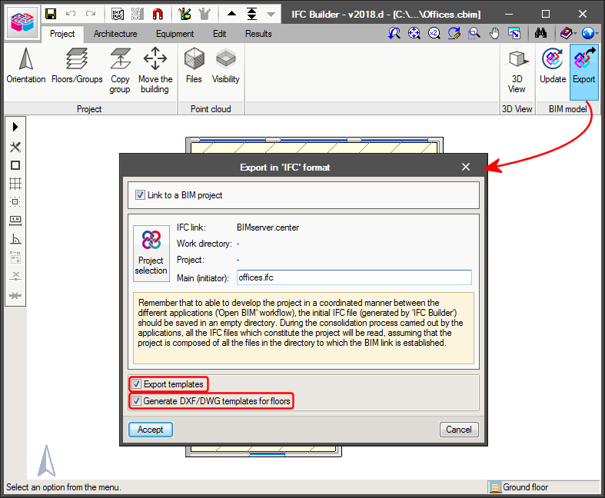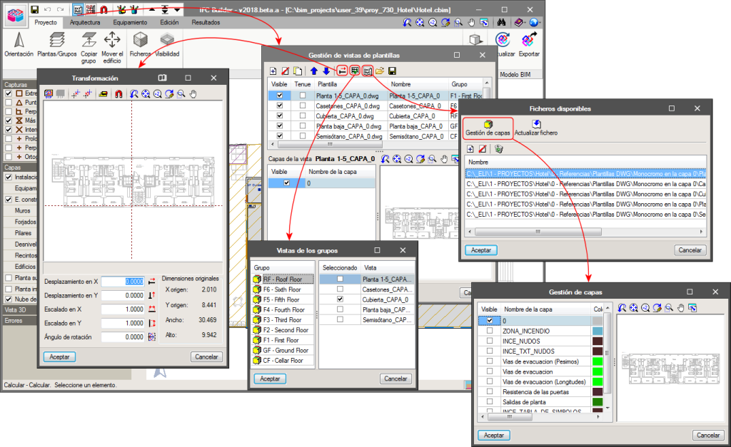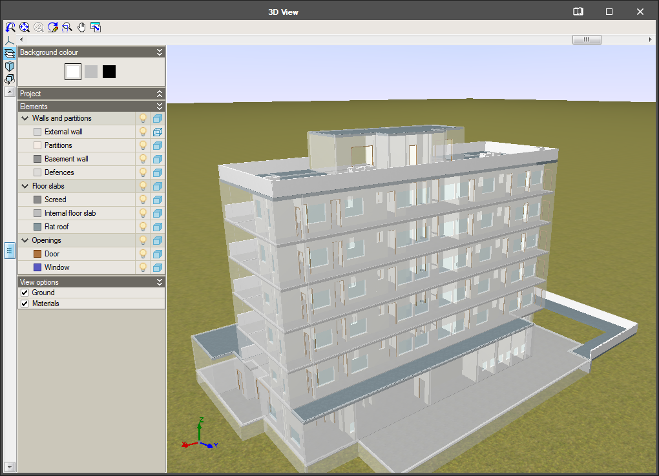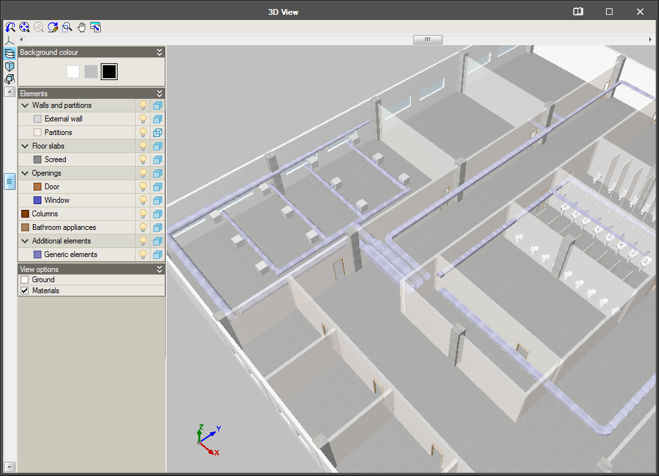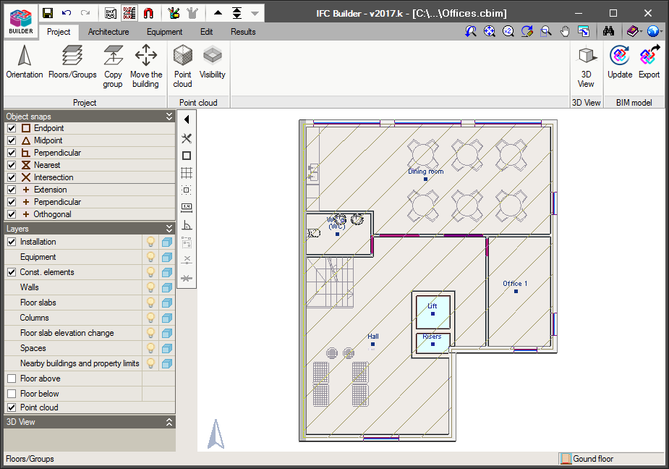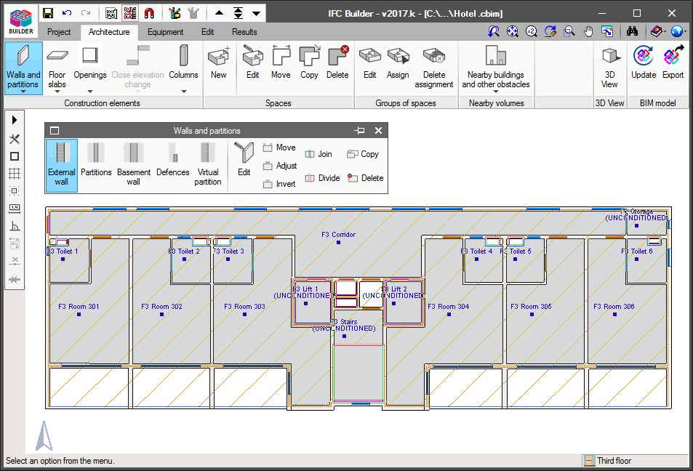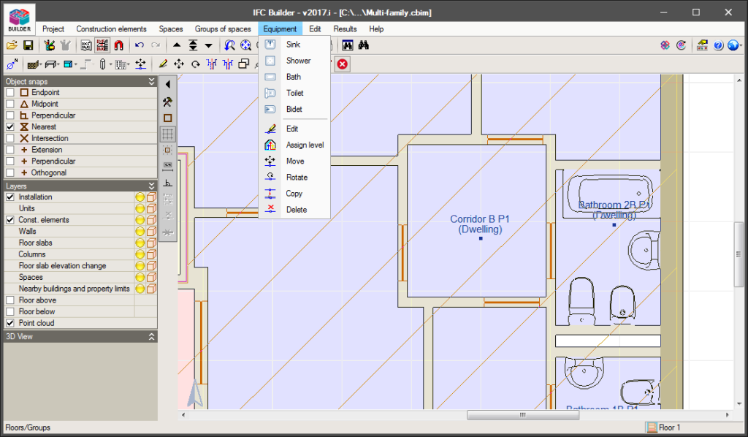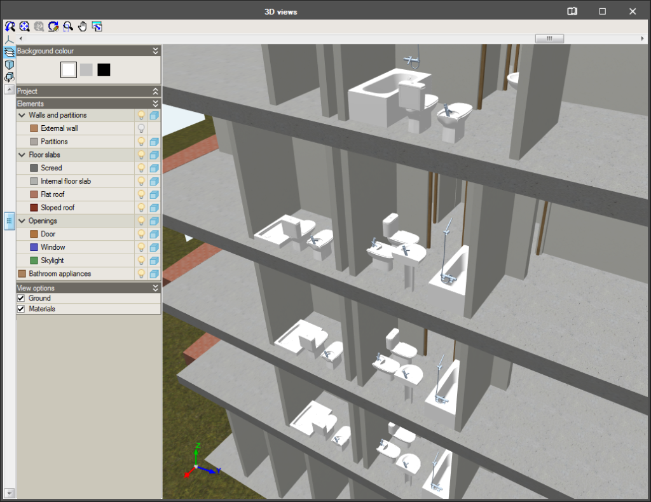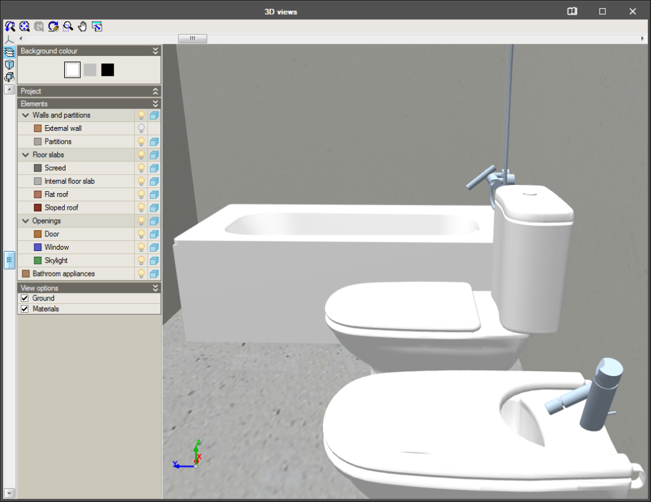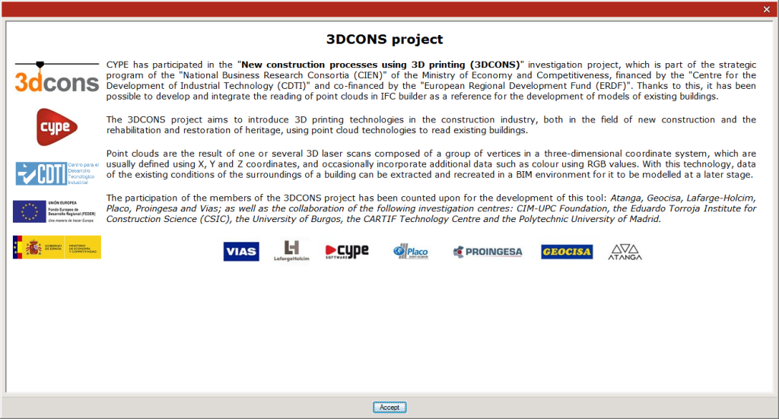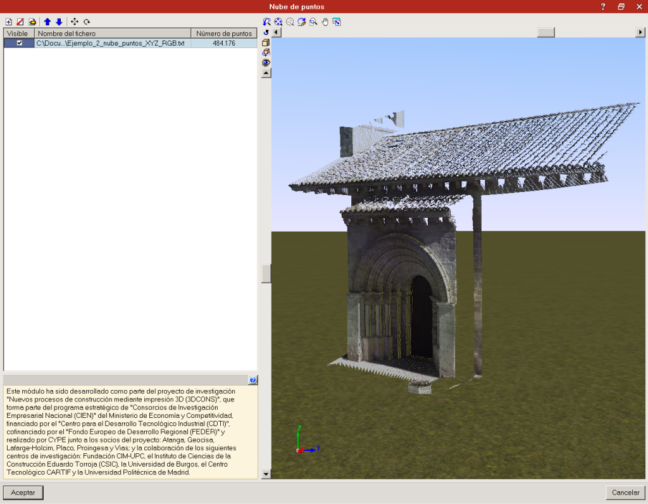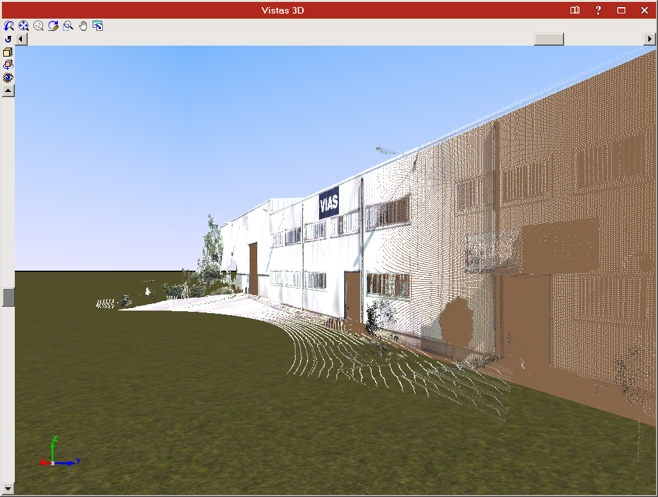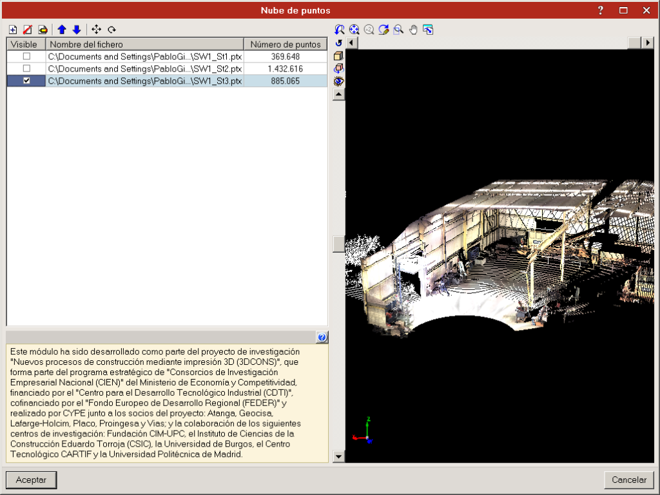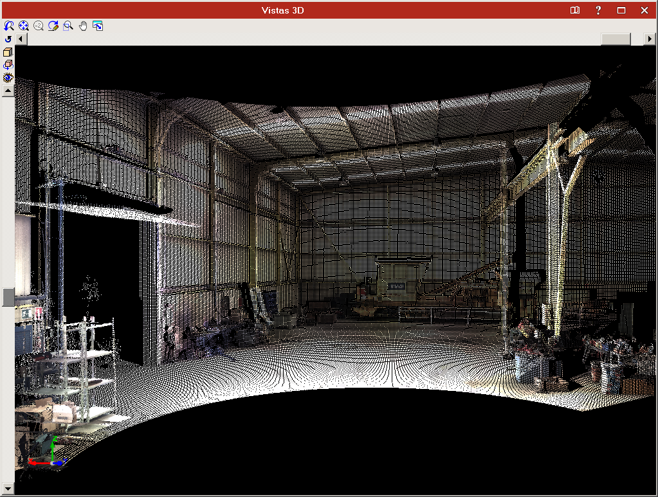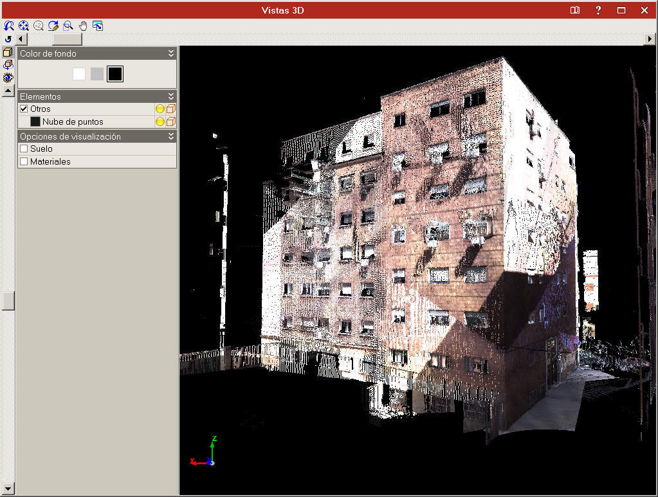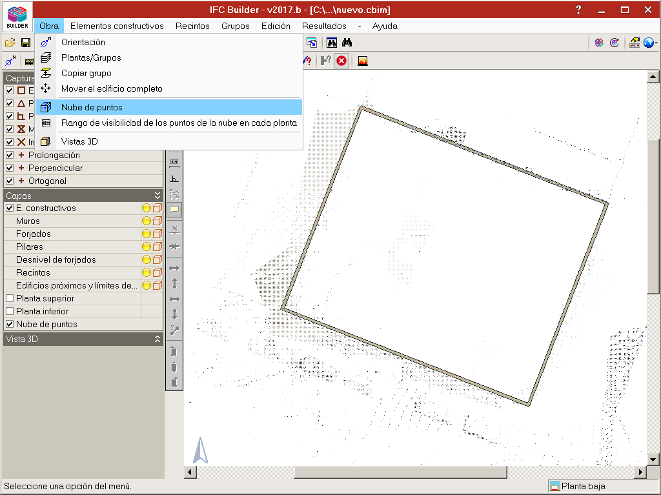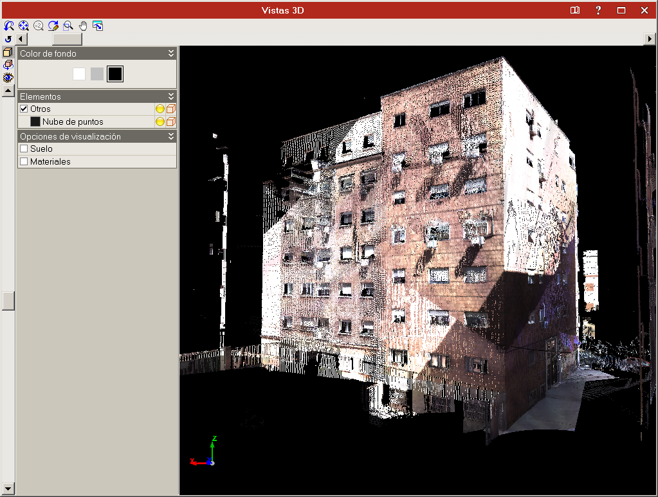As of the 2017.b version, IFC Builder can read point clouds as a reference for the development of existing buildings.
This module has been developed as part of the "New construction processes using 3D printing (3DCONS)" investigation project, which is part of the strategic program of the "National Business Research Consortia (CIEN)" of the Ministry of Economy and Competitiveness, financed by the "Centre for the Development of Industrial Technology (CDTI)", co-financed by the "European Regional Development Fund (ERDF)" and carried out by CYPE and the associates of the project: Atanga, Geocisa, Lafarge-Holcim, Placo, Proingesa and Vias; and the collaboration of the following investigation centres: CIM-UPC Foundation, the Eduardo Torroja Institute for Construction Science (CSIC), the University of Burgos, the CARTIF Technology Centre and the Polytechnic University of Madrid.
The 3DCONS project aims to introduce 3D printing technologies in the construction industry, both in the field of new construction and the rehabilitation and restoration of heritage, using point cloud technologies to read existing buildings. More information of the 3DCONS project.
Point clouds are the result of one or several 3D laser scans composed of a group of vertices in a three-dimensional coordinate system, which are usually defined using X, Y and Z coordinates, and occasionally incorporate additional data such as colour using RGB values.
This way IFC Builder can provide a 3D or plan representation of point cloud files (*.pts; *.ptx; *.txt; *.xyz), which can be used as a support to model the real project in a precise and rapid manner from a BIM environment.
This module is included in IFC Builder, and, as IFC Builder, is also free to use.

