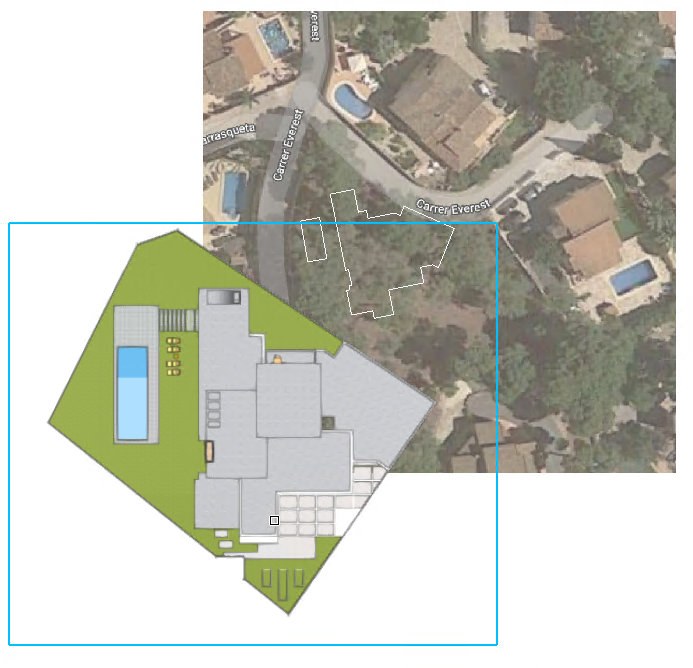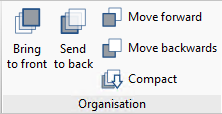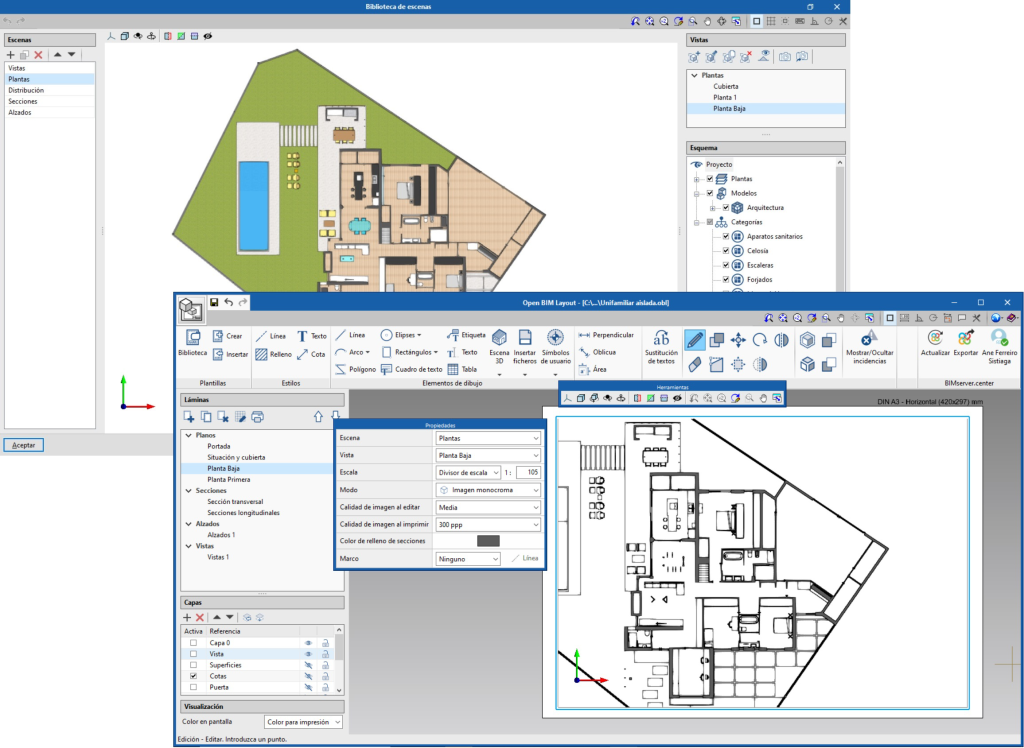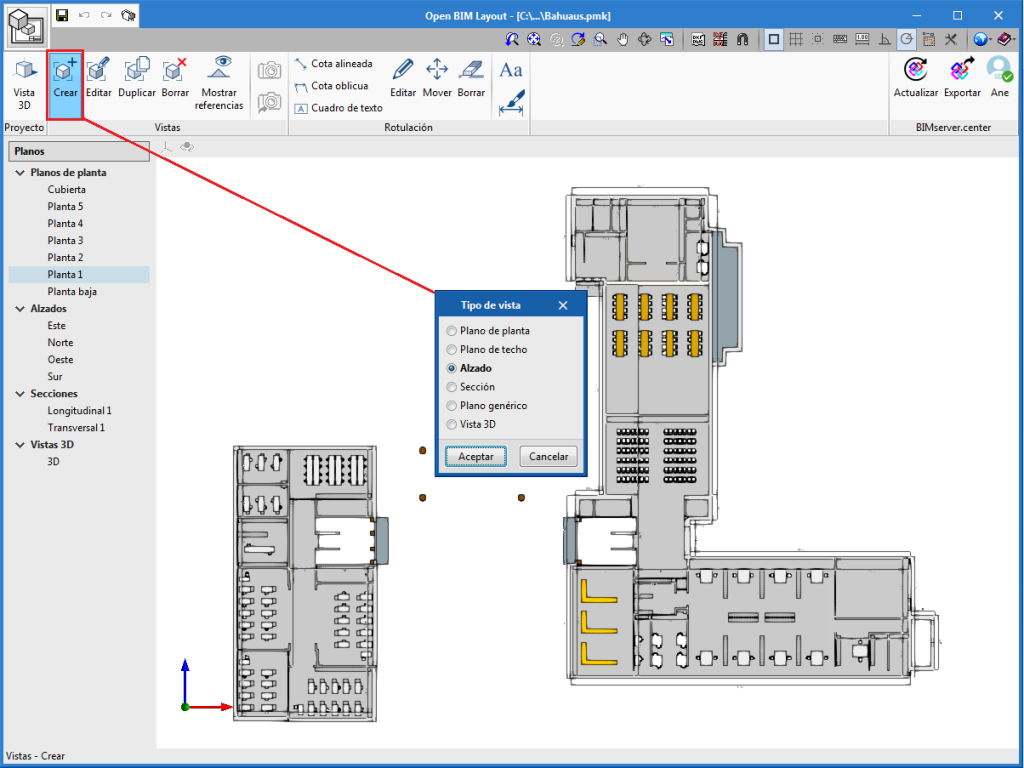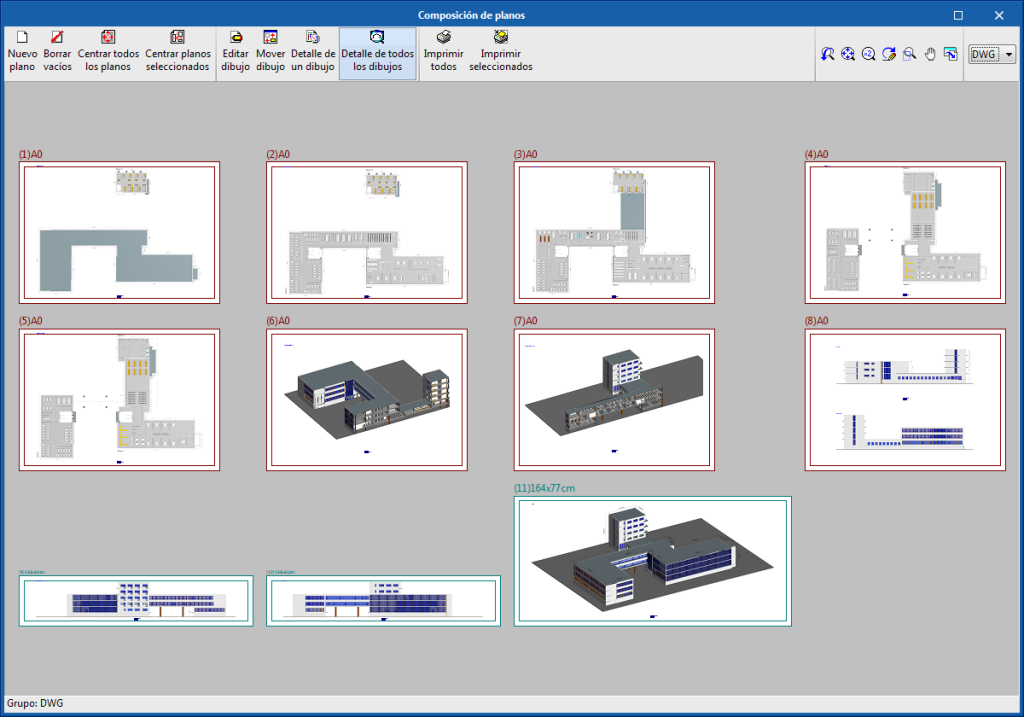The program allows png files to be imported using the external file library.
Update history
- Solutions
- Open BIM Layout
- Update history

Open BIM Layout
A new text rendering engine has been implemented and text handling optimisations have been included in its management.
- Dimension: define user value
The user can manually change the dimension value by using the Edit button, activating the "check" in "user-defined value" in the edit panel. - Dimension: choose distance
The program offers the possibility of measuring the "real distance" or the "apparent distance". The real distance allows sloped planes to be measured from a floor or elevation view. - Print with alerts
It is possible to print even if there are error alerts due to elements located outside the sheet area.
In the dimension section of the toolbar users can find the new "Area" feature. With this feature surfaces can be measured in the 3D scene and their area obtained in text format.
Follow the steps below to generate areas:
- To measure an area draw a polygon containing the area by clicking on the elements of the 3D scene on the screen.
- Click one by one the vertices of the polygon that define the area to be measured.
- Once the area is closed, indicate where to enter the text with the measurement.
- Manually add a text if desired. This text will accompany the measurement of the area.
- Accepting the panel and the measurement with the text, the polygon containing the area will appear drawn on the sheet.
During the introduction, from the Edit button users can choose the line and fill styles, both for the text box and for the polygon outlining the area.
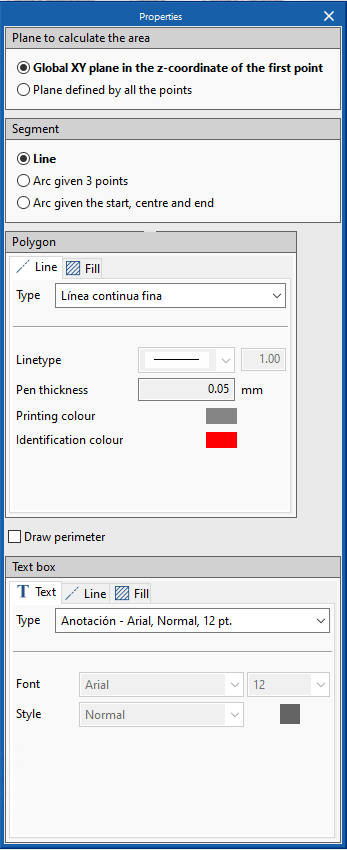
The new "Organisation" section contains the tools needed to control the order in which the elements of the drawing overlap. In this section there are five features:
- Bring to front
Brings the selected element to the front among the overlapping elements. - Send to back
Sends the selected element to the back among the overlapping elements. - Move forward
Moves the selected element one level forward among the overlapping elements. - Move backwards
Moves the selected element one level back among the overlapping elements. - Compact
Reduces the distance in depth between the elements of the drawing to the minimum possible, while maintaining the relative order between them.
The 2021.c version of Open BIM Layout has been remodelled and includes new features and ways of working to give greater potential to the program when generating drawings using a BIM model.
"Open BIM Layout" is a free application designed to compose drawings with views and sections created from BIM models.
The program allows users to create plan views, elevations, sections and axonometric perspectives.
The drawings that are generated using "Open BIM Layout" can be viewed on the BIMserver.center platform by the authorized participants of the BIM project, and so, users have access to all the information from any device and at any time.
"Open BIM Layout" can be downloaded from the BIMserver.center platform and installed in Catalan, English, French, Italian, Portuguese, Portuguese from Brazil or Spanish.
More information on Open BIM Layout.

