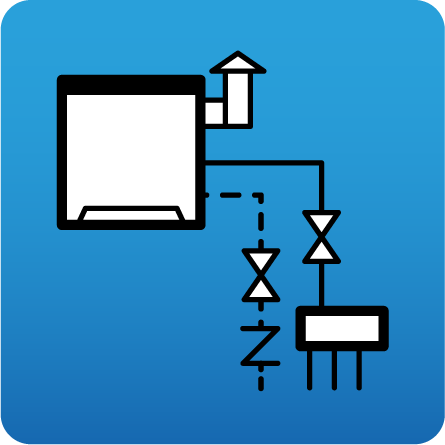Description
CYPEHVAC Schematics is a free program designed to draw schematic diagrams of hydronic HVAC systems. The components are represented using symbols in accordance with ASHRAE standards.
CYPETHERM Schematics is not just a tool for drawing schematic diagrams. It has important advantages compared to conventional drawing programs and these are:
- Iconography
The iconography of the valves corresponds to ASHRAE standards, which avoids users from having to create their own drawings with the associated risk of using local representations that are not regulated. - Quantities
All the elements are entities with associated properties and appear in the quantities. - Equipment analyses
Some elements have an internal analysis in the properties panel to help users design the equipment, for example, the expansion vessel and pipes. These analyses have an associated justification report, where the analysis is explained as well as the associated standard.




