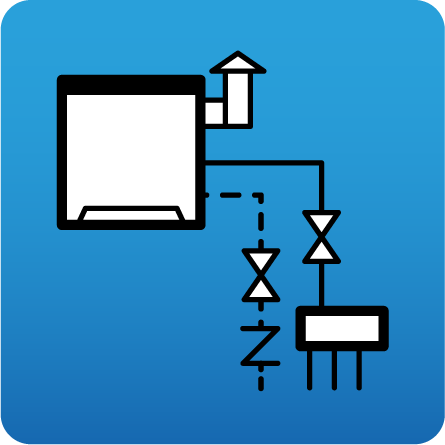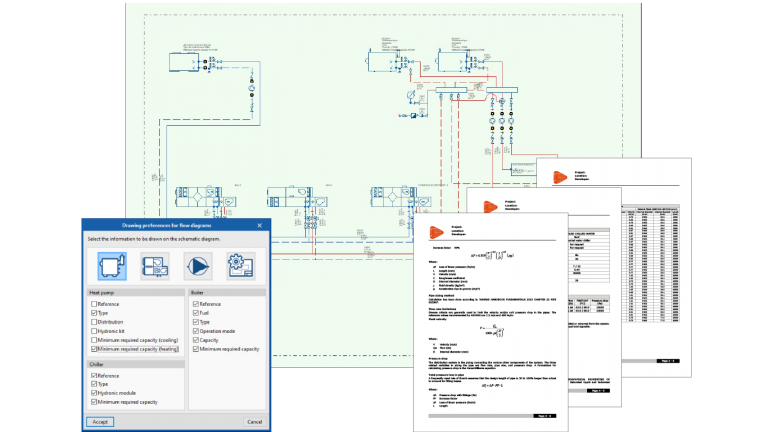Solutions for professionals
- Solutions
- HVAC systems
- CYPEHVAC Schematics

CYPEHVAC Schematics
CYPEHVAC Schematics is a free program designed to draw the schematic diagrams of hydronic HVAC systems. The components are represented using symbols in accordance with ASHRAE standards.

Detailed information
Start here!
Learning resources
Learn how to use this app!
FAQ
Answers to your questions.
Technical Support
Solve all your doubts!




