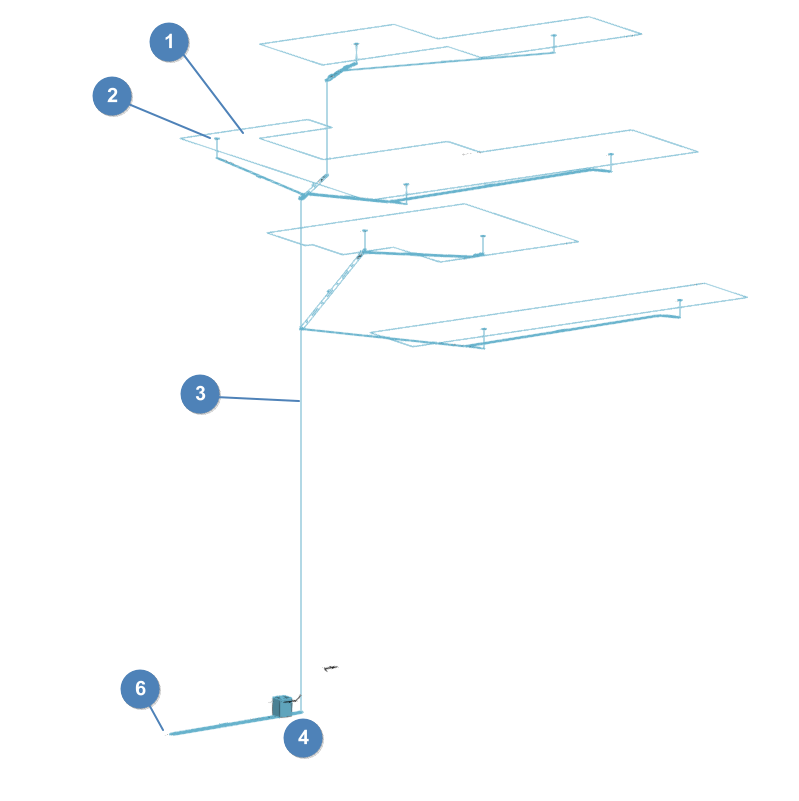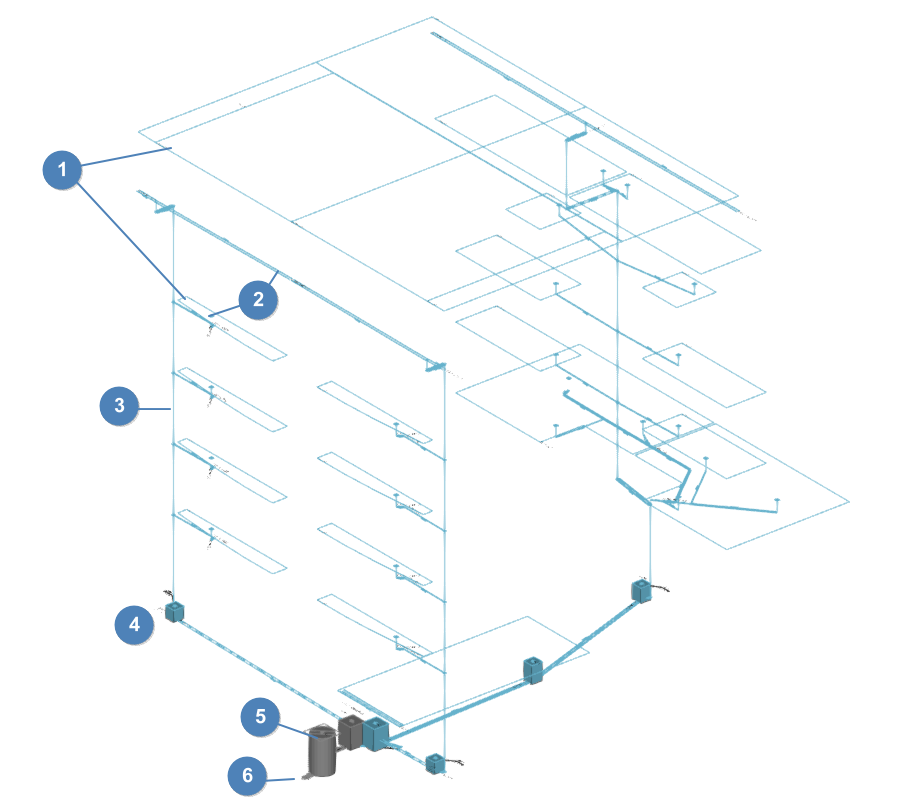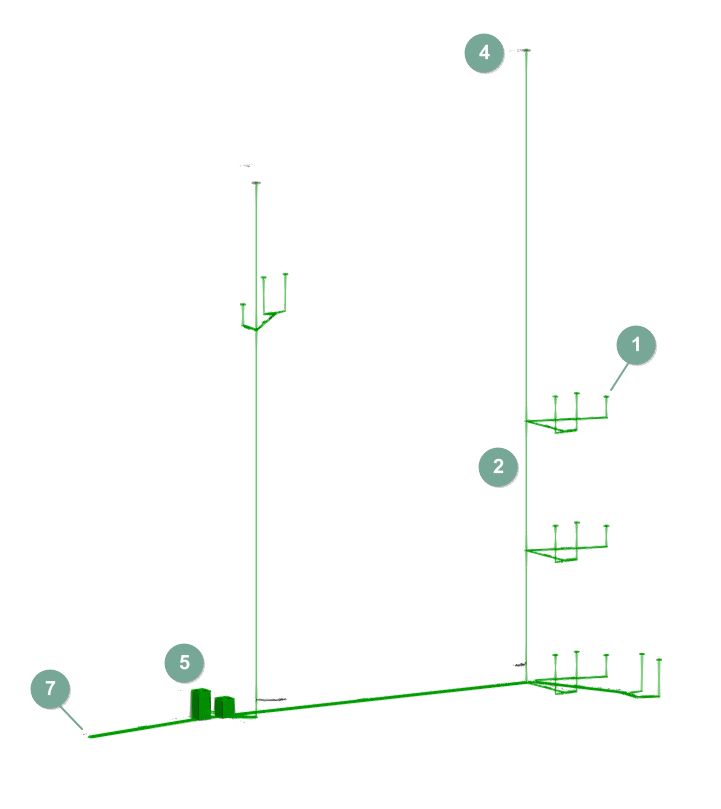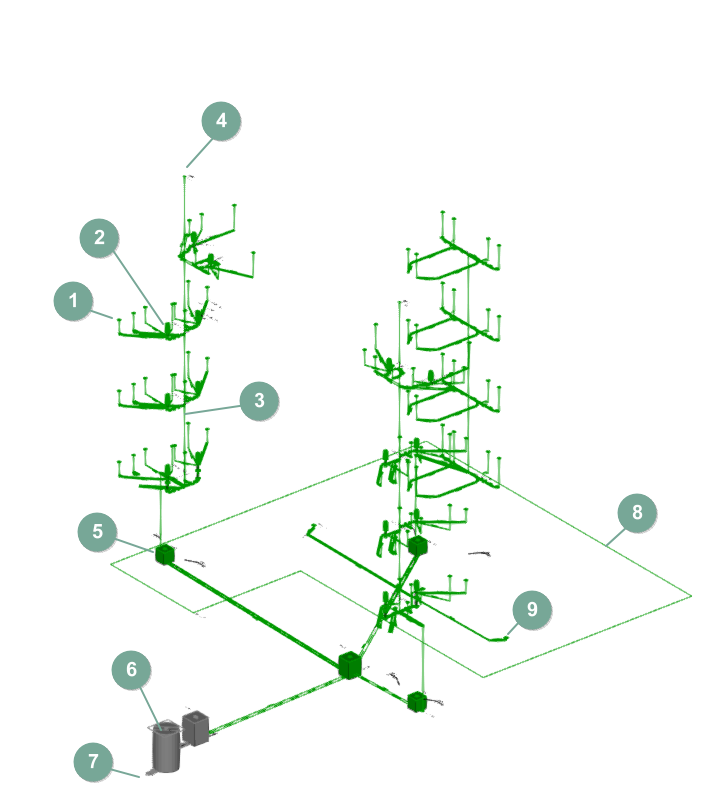Examples of water evacuation system diagrams
Below are several diagrams of water evacuation systems that can be developed in the program, indicating the layout of the elements and the options that allow them to be entered in the model:
Rainwater drainage system
- Rainwater drainage areas ("Drainage area" option).
- Gutters, longitudinal drains and drains ("Gutter", "Longitudinal drain" and "Drain" options).
- Branches, manifolds and vertical pipes ("Pipe" option).
- Inspection hatch at drainpipe end, Intermediate inspection box ("Inspection box" option).
- Manhole ("Inspection box" option).
- Supply connection point ("Supply connection point" option).
Foul water drainage system
- Discharge area ("Discharge" option).
- Floor trap ("Inspection box" option).
- Branches, manifolds and vertical pipes ("Pipe" option).
- Flue terminal ("Fitting" option).
- Inspection hatch at drainpipe end, Intermediate inspection box ("Inspection box" option).
- Manhole ("Inspection box" option).
- Supply connection point ("Supply connection point" option).
- Waste drainage areas ("Drainage area" option).
- Drain ("Discharge" option).




