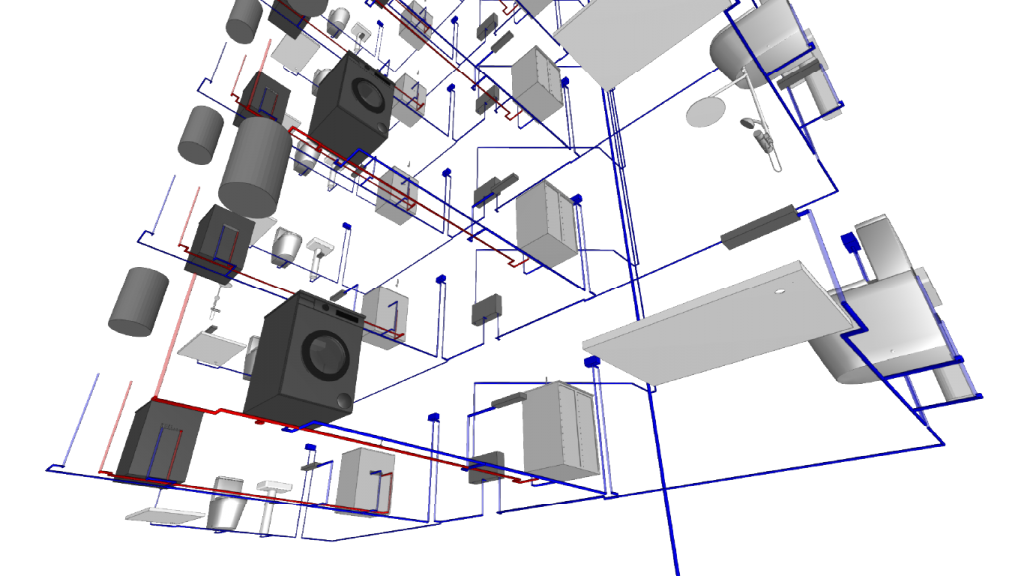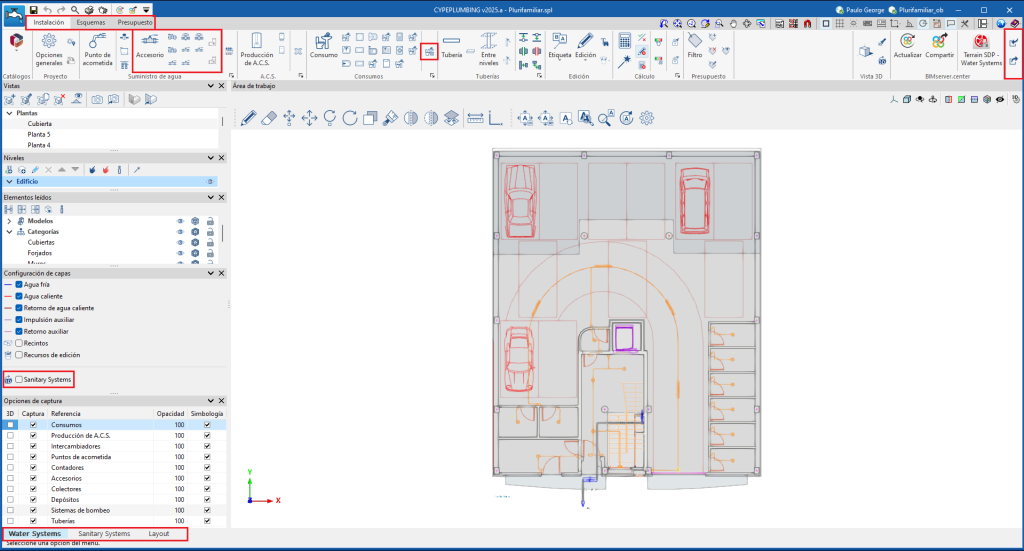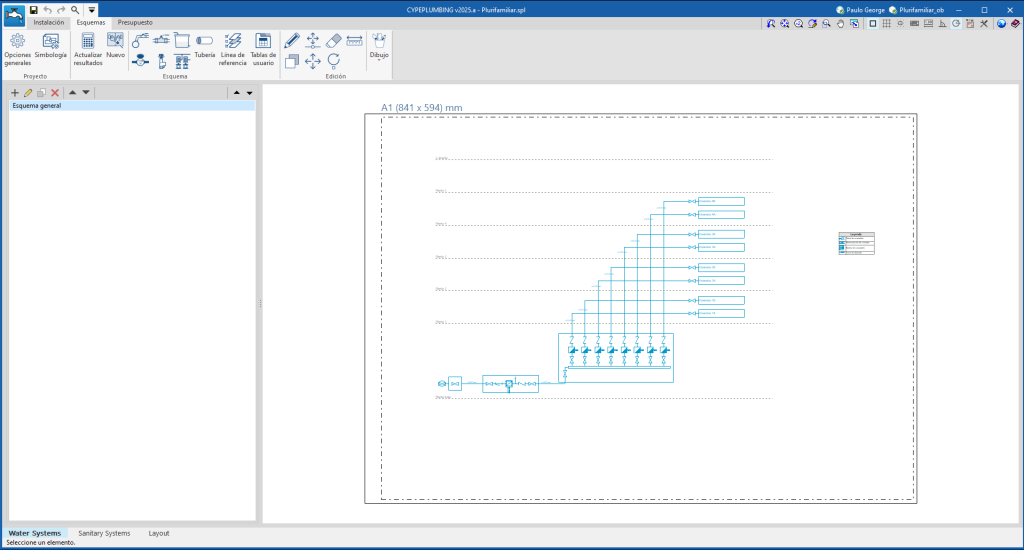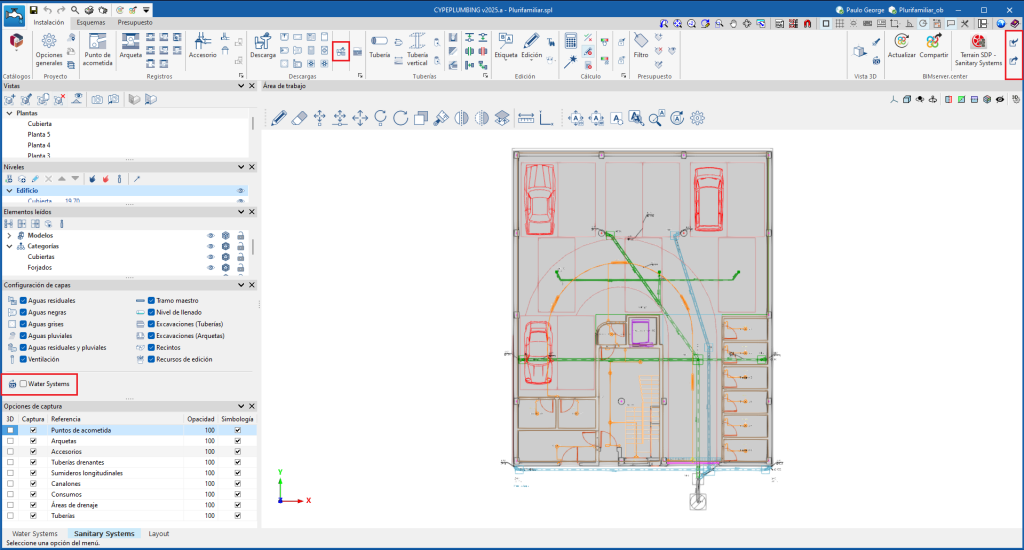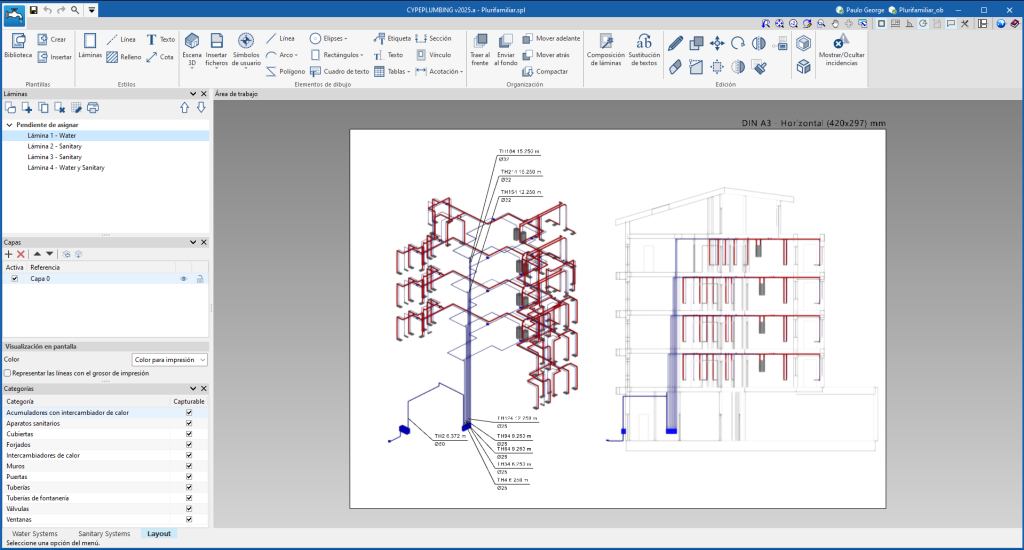Introduction
CYPEPLUMBING is a program created to assist professionals in the design and analysis of water supply and wastewater and rainwater drainage installations in any type of building.
The program allows users to import a geometric model by linking it to a BIMserver.center project. Then, the elements of the water supply and drainage installations are entered, in a three-dimensional environment or through different 2D views, and the necessary parameters are configured to carry out their analysis, design and checking. Compliance with various predefined regulations or customised test configurations can be verified.
Workflows supported by the program
As an Open BIM tool connected to the BIMserver.center platform, CYPEPLUMBING offers different workflow options.
Data entry
Free modelling / with templates
- Defining the elements of the system by freely entering them in CYPEPLUMBING.
- Defining the elements of the system in CYPEPLUMBING based on DXF/DWG, DWF or image templates (.jpeg, .jpg, .bmp, .wmf).
Importing BIM models
If the CYPEPLUMBING job is linked to a BIM project on the BIMserver.center platform, the following actions can be carried out:
- Importing the model with the geometry of a building. This allows users to generate the levels and plan views of the building and to insert the elements of the system based on this geometry. The options available include those listed below.
- Importing models designed in CYPE Architecture.
- Importing models designed in IFC Builder.
- Importing models in IFC format with IFC Uploader (generated by CAD/BIM programs such as Allplan, Archicad and others).
- Importing models designed in Autodesk Revit with the Open BIM - Revit Plugin.
- If the architectural model is generated by IFC Builder or CYPE Architecture, the DXF or DWG templates contained in that model can also be imported, as can the one that the program itself has generated (from the building elements entered) when a model is exported to the BIM project.
- Generating consumption and discharges from the information provided by programs that allow the modelling of sanitary appliances:
- Generating consumptions and discharges from CYPE Architecture sanitary appliances.
Data output
- Exporting reports to HTML, DOCX, PDF, RTF and TXT formats.
- Exporting drawings to DXF, DWG and PDF formats.
- Exporting the bill of quantities to the FIEBDC-3 format.
- Exporting information generated with CYPEPLUMBING to the BIMserver.center platform using IFC and glTF formats. This allows users authorised to participate in the project to view it. Export of the information generated with CYPEPLUMBING to the BIMserver.centre platform using IFC and glTF formats. This allows authorised project participants to view it. The information generated by CYPEPLUMBING can be used by the following manufacturers' BIM programs to carry out the detailing of the system with their products:
- Terrain SDP - Water Systems
BIM modelling of Nueva Terrain water supply systems. - Terrain SDP - Sanitary Systems
BIM modelling of Nueva Terrain water drainage systems. - Open BIM aliaxis
BIM modelling of Aliaxis water drainage systems.
- Terrain SDP - Water Systems
Work environment
The CYPEPLUMBING interface has three tabs at the bottom of the main window with different work environments: "Water Systems", "Sanitary Systems" and "Layout". These environments are similar to those in other CYPE tools and have a system of dockable windows that can be customised to adapt the workspace to the project's needs.
"Water Systems" tabs
The "Water Systems" tab contains the tools for entering and designing water supply systems.
This tab is also sorted into three other tabs located at the top of the main window:
- Installation
- Diagrams
- Bill of quantities
When an element with an associated consumption and discharge is entered in the "Water Systems" tab, the discharge is automatically included in the "Sanitary Systems" tab.
"Sanitary Systems" tab
The "Sanitary Systems" tab contains the tools for entering and designing wastewater and rainwater disposal systems.
This tab is also sorted into three other tabs located at the top of the main window:
- Installation
- Diagrams
- Bill of quantities
When an element with an associated consumption and discharge is entered in the "Sanitary Systems" tab, the consumption is automatically included in the "Water Systems" tab.
"Layout" tab
In this tab, users can create drawings made up of the two systems (water supply and water drainage) including the graphic information imported from other applications. It is also possible to assign specific tags for water supply and drainage and place them together with the tags so that users can create a 3D view of the plan.
Supported licenses and modules
To be able to work with CYPEPLUMBING, the user license must have the following permissions, depending on the systems to be designed:
- IEF module: Building utilities - water supply (for water supply systems)
- IEP module: Building utilities - rainwater drainage (for rainwater drainage systems)
- IER module: Building utilities - sewage (for sewage systems)

