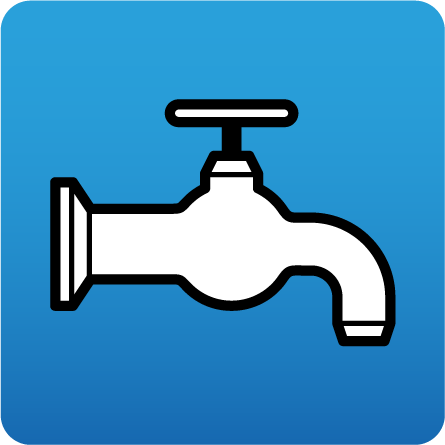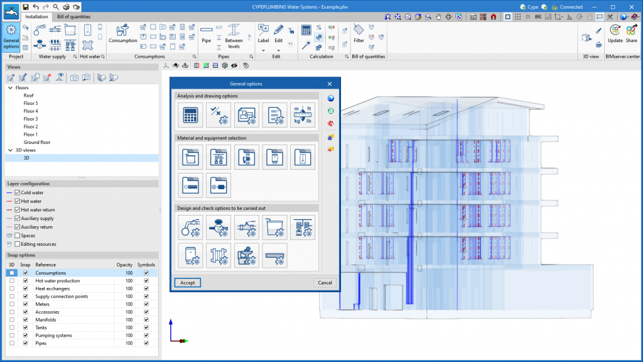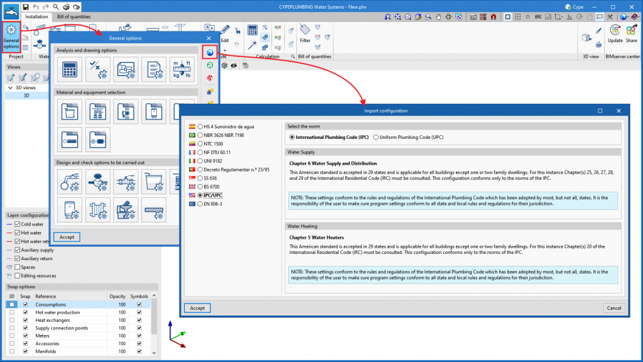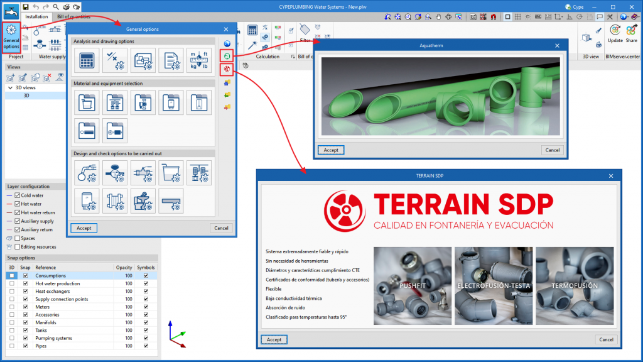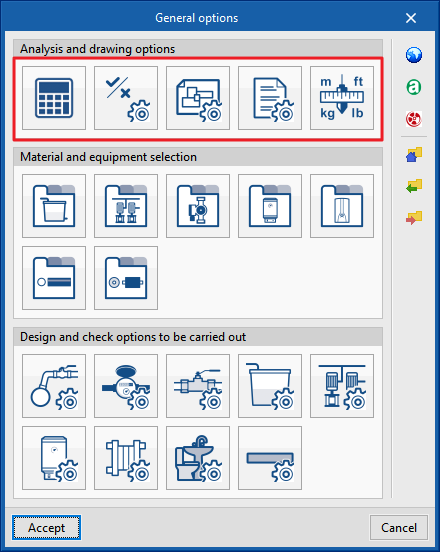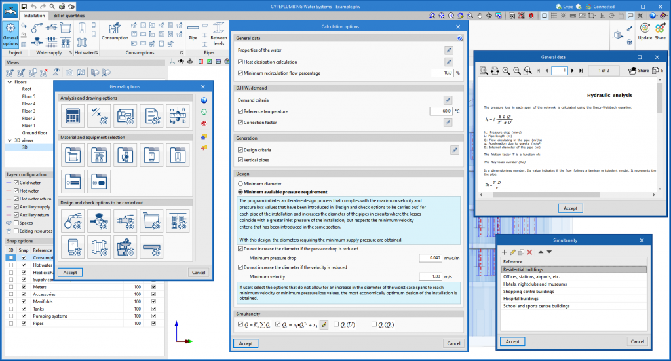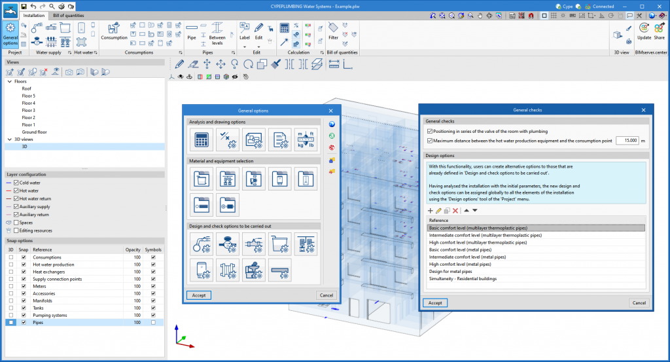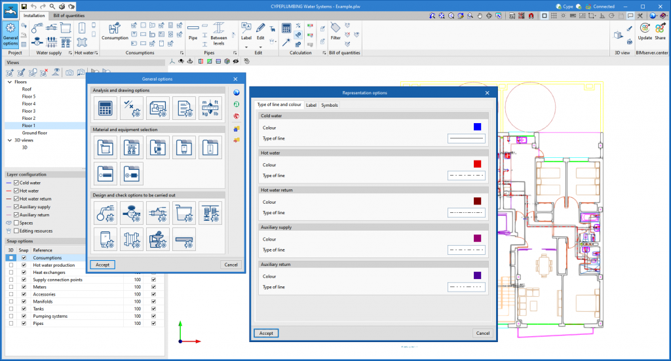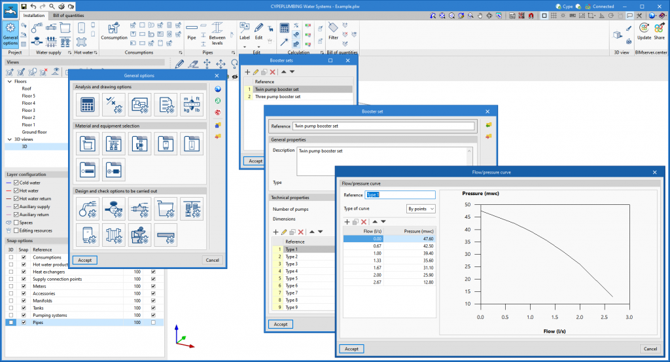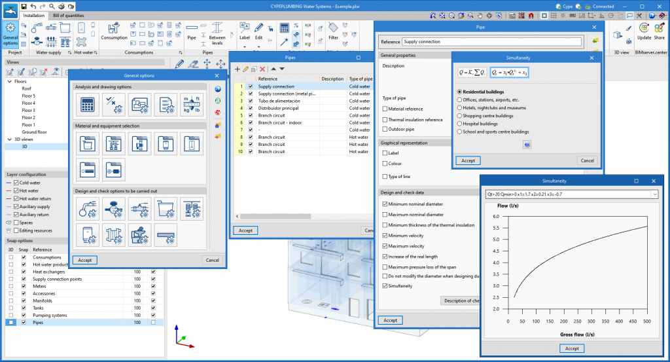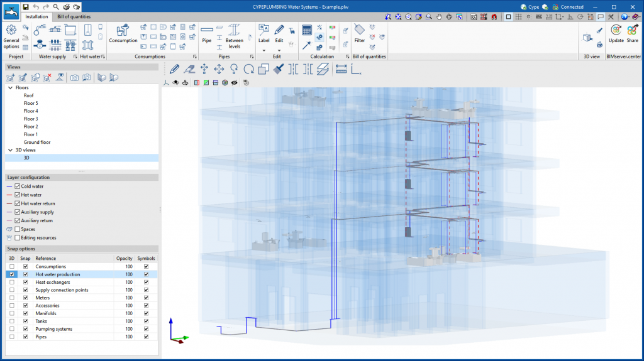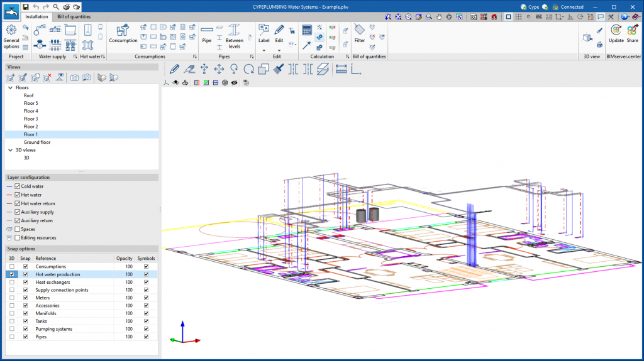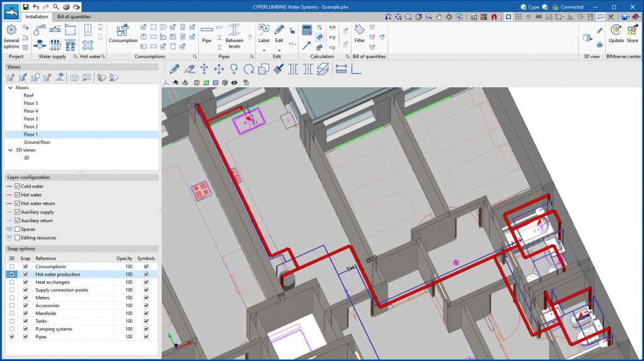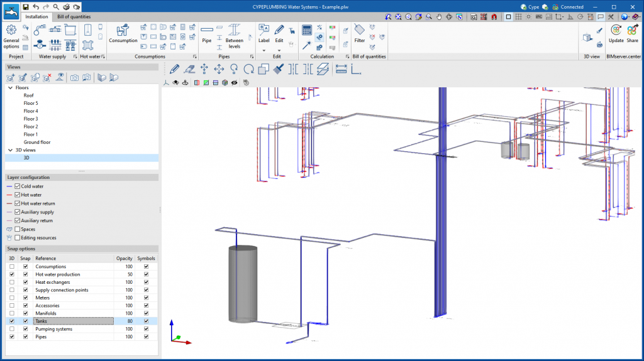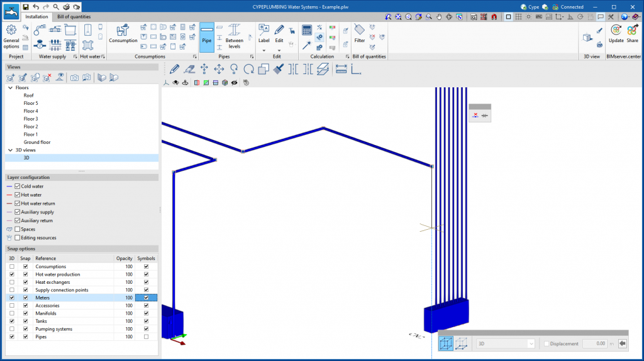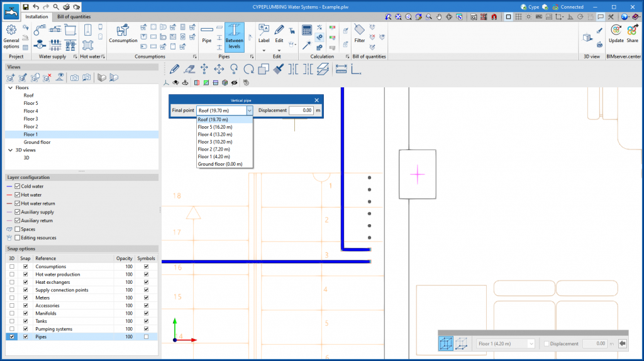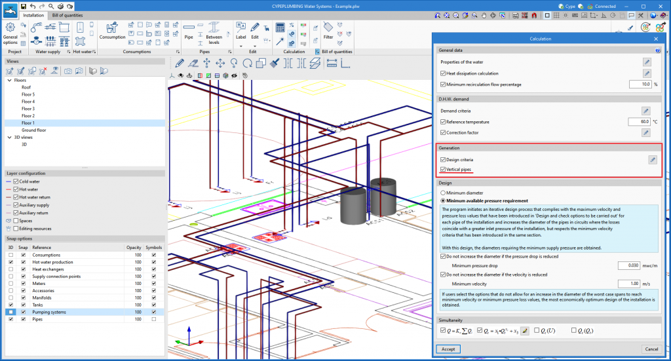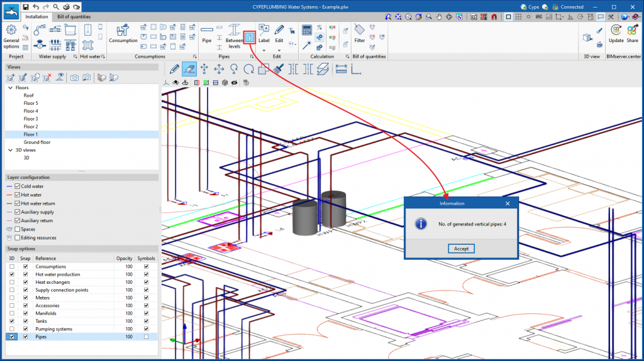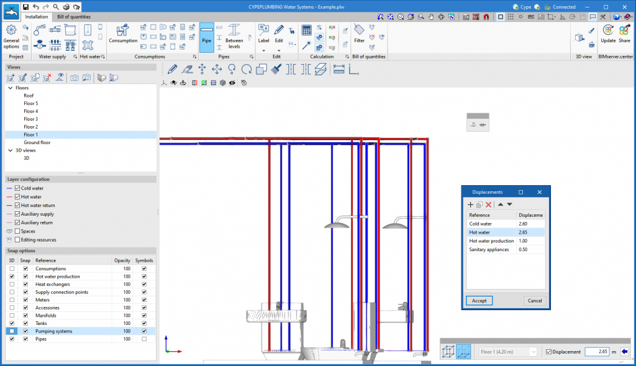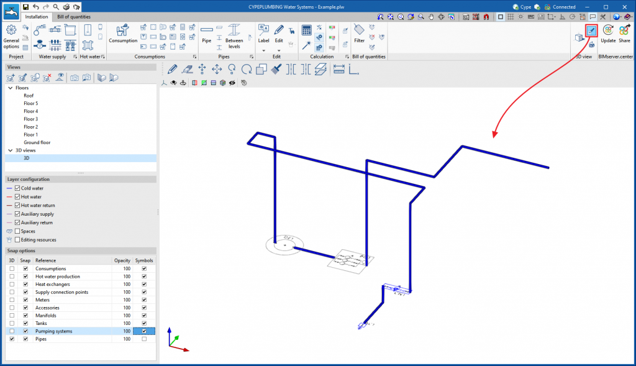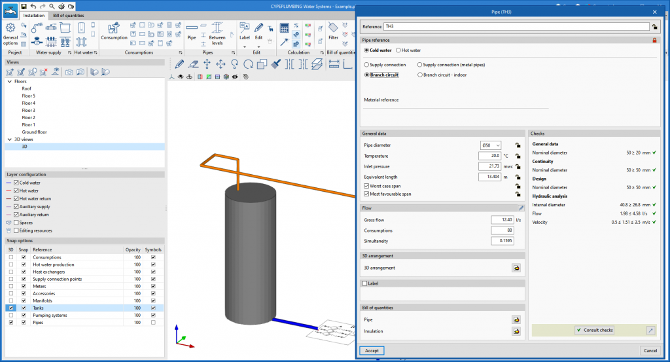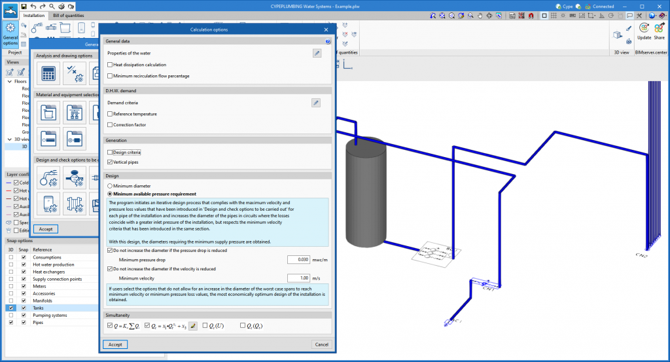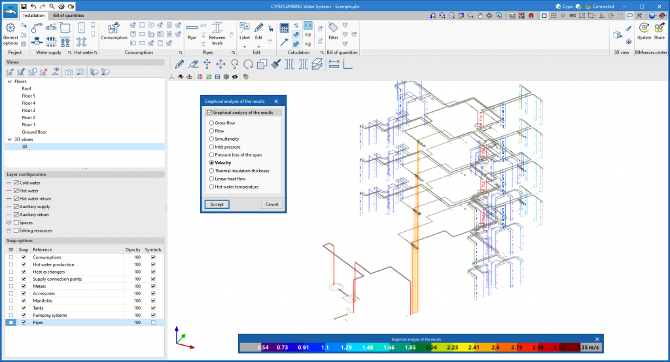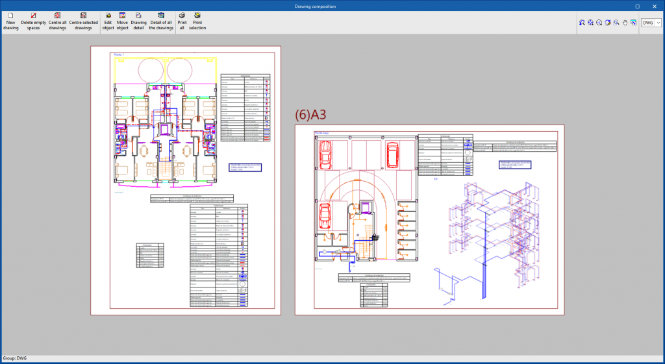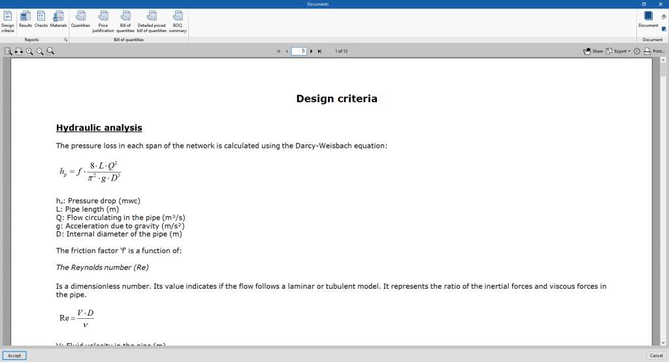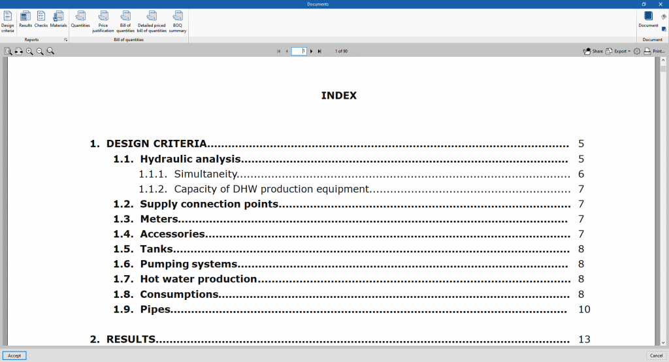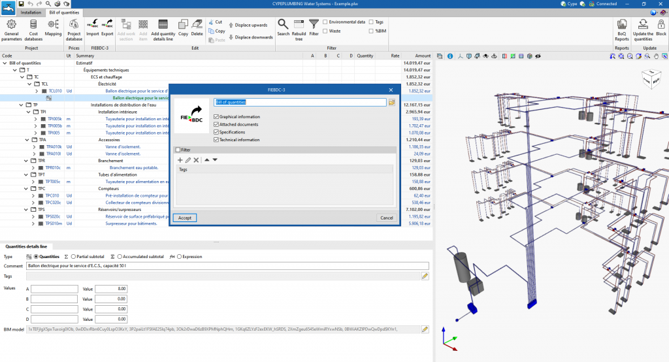Field of the application
CYPEPLUMBING Water Systems carries out the analysis and design of complete or partial water supply installations for any type of building, complying with predefined codes, as well as installations with personalised design configurations for other codes, and even following personal technical criteria.
| Country | Code |
|---|---|
| CTE DB HS 4 | |
| NBR 5626 NBR 7198 | |
| NTC 1500 | |
| NF DTU 60.11 | |
| UNI 9182 | |
| DR n.º 23/95 (RGSPPDADAR) | |
| S S 636 | |
| BS 6700 | |
| IPC UPC | |
| EN 806-3 | |
| Configurable codes |
Program settings
The program allows all the settings (analysis and drawing options, material and equipment selection, design and check options to be carried out) that are required for introducing and designing the installation in accordance with the codes described above to be defined.
CYPEPLUMBING Water Systems also includes analysis configurations made by manufacturers and allows customised program configurations to be carried out.
Analysis and drawing options
Users can configure the settings that generally affect the analysis, checks, drawings, reports and units to be used.
CYPEPLUMBING Water Systems carries out hydraulic calculations using the Darcy–Weisbach equation and the calculation of the friction factor by using the Colebrook-White equation.
Users can define a general configuration for drawings. They can choose the type of line to be used in the installation pipes, the colour of the layers containing them, the general symbology to be used and the references to be printed on the floor plans.
A general configuration can also be defined to obtain reports and to define the units to be used in the analysis.
Material and equipment selection
The program includes predefined equipment catalogues for developing installations and allows fully configurable catalogues to be added.
Design and check options to be carried out
CYPEPLUMBING Water Systems also allows design configuration and checks to be carried out on any element in the installation, supply connection points, consumptions, tanks, pumping systems, and horizontal and vertical pipes.
Workspace
The program is designed to work in a 3D environment and includes the possibility to work on configurable workplanes.
This allows the design of the installation to be carried out on 2D templates from the BIM model or imported from the program in DXF, DWG, DWF or image formats (.jpeg, .jpg, .bmp, .wmf).
Users can also work in layers with the different networks that the program allows them to design:
- Cold water
- Hot water
- Hot water return
- Auxiliary supply
- Auxiliary return
The "3D Views" can be viewed with symbology in 3D formats, with the possibility to control the element's opacity level.
The elements and pipes can be entered in the "3D views" or in the workplanes. In either mode, vertical pipes can be generated with great ease.
It provides great geometric precision when locating pipes and elements in the installation. Various displacement levels of the installation can be defined.
Users can work on the table containing all the elements and pipes generated in the installation.
Calculations and checks
The program carries out the network analysis according to the selected standard or the customised configuration used, carrying out the relevant checks.
An analysis of the tree of the installation is carried out, calculating gross and simultaneous flow rates with the possibility of configuring simultaneity.
It analyses and graphically represents the most favourable span and the worst case spans in the installation.
CYPEPLUMBING Water Systems automatically designs the water supply system(s) that have been introduced in the building. The program takes into account the checks that have been defined in the “Design and check options to be carried out” section.
It also enables the partial design of the individual elements of the installation.
CYPEPLUMBING Water Systems also offers the possibility of using iterative analysis processes for the complete installation design by adopting customisable criteria (General options > Analysis and drawing options > Calculation options > Minimum available pressure requirement).
The program uses alerts to warn of non-compliance with codes or incorrectly developed installations in order to ensure that they are correctly configured.
The results can be seen on the elements themselves as well as in check reports generated by the program.
Graphical analysis of the results
CYPEPLUMBING Water Systems allows the results of the installation to be graphically analysed. Users can select the parameters intervening in the hydraulic design of the installation to be analysed, and the installation is drawn using a colour scale to facilitate its analysis.
The specific ranges of results can be studied in the global aspect of the installation.
Documents
The program generates installation drawings as well as check and quantities reports.
Drawings
CYPEPLUMBING Water Systems generates floor plans with several configuration possibilities:
- Floor plans by building (groups all the keys of the floor plans) or by drawing.
- Floor plans that allow supply networks to be managed in different drawings.
- Obtaining drawings of the 3D Views with information.
Drawings can be printed and/or exported from the program in a variety of formats (DXF, DWG, JPG, EMF, BMP).
Reports
The program generates reports with the obtained results that can be printed directly from the program or exported to various formats (TXT, HTML, RTF, DOCX, PDF).
It also generates the bill of quantities for the pipes and equipment included. This report can be exported to the standard FIEBDC-3 (BC3) format.
User license
The corresponding permission is required in order to work with CYPEPLUMBING Water Systems.

