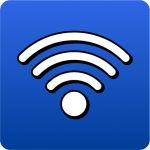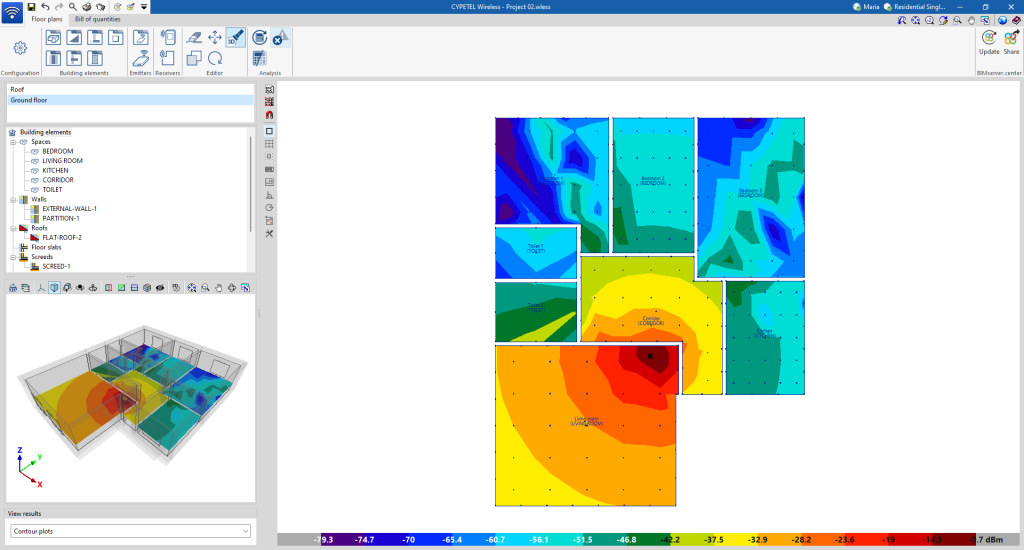Work environment
The program has a simple work environment, divided into two tabs: "Floor plans" and "Bill of quantities"
"Floor plans" tab
The default tab activated at start-up is the "Floor plans" tab. It displays:
- At the top are all the tools needed to complete the project, divided into groups for the configuration, the library of building elements, the definition and entry of emitters and receivers, editing and the analysis.
- On the left-hand side, the floor plans of the model, the tree of building elements and the 3D model are displayed.
- In the central right-hand part of the start screen is the modelling area, which is used to enter, edit and display all project elements in 2D.
"Bill of quantities" tab
On the other hand, the "Bill of quantities" tab also shows:
- A top toolbar containing the tools for creating and editing the bill of quantities, as well as the management and report creation tools.
- A specific area for structuring the bill of quantities, in the central part.



