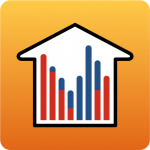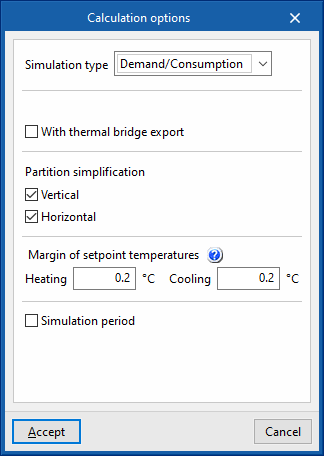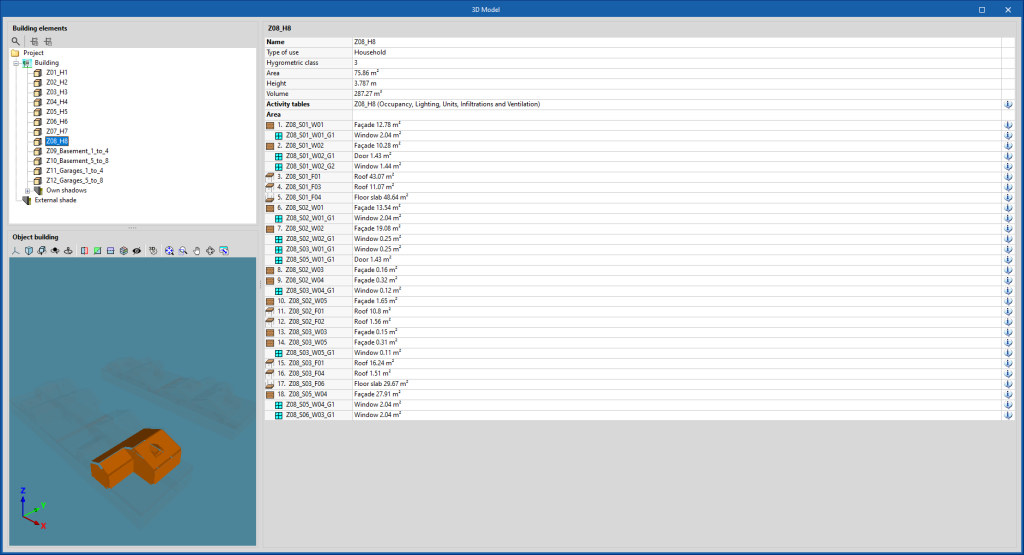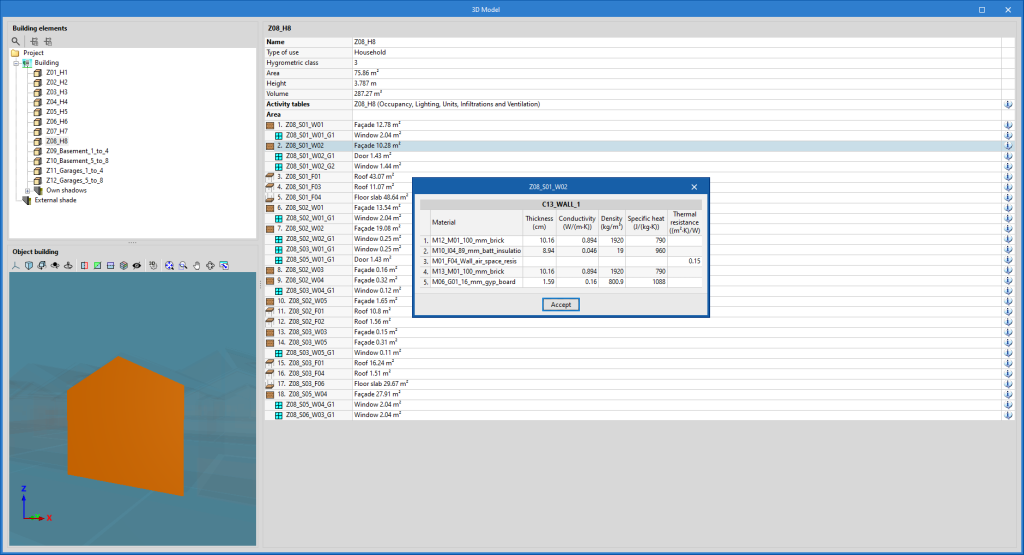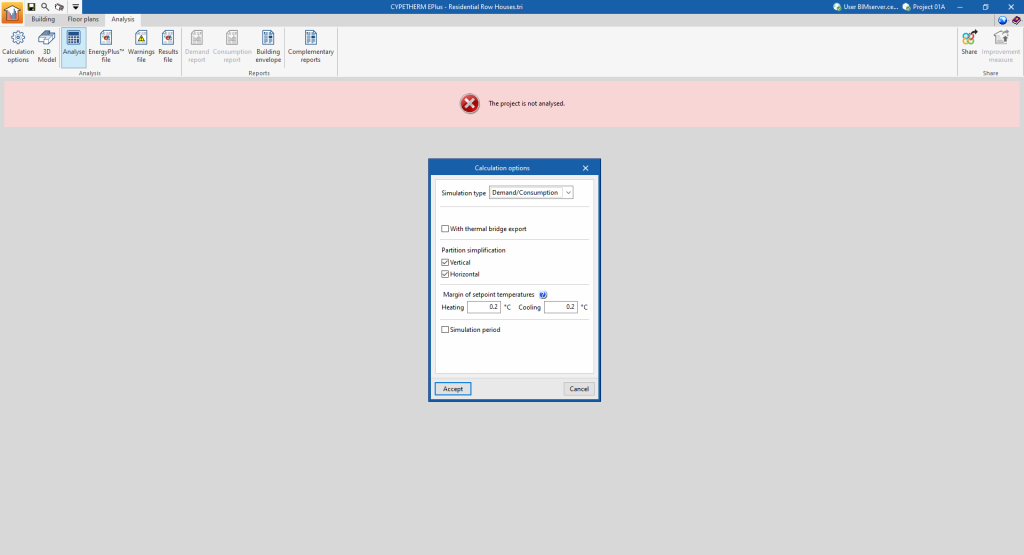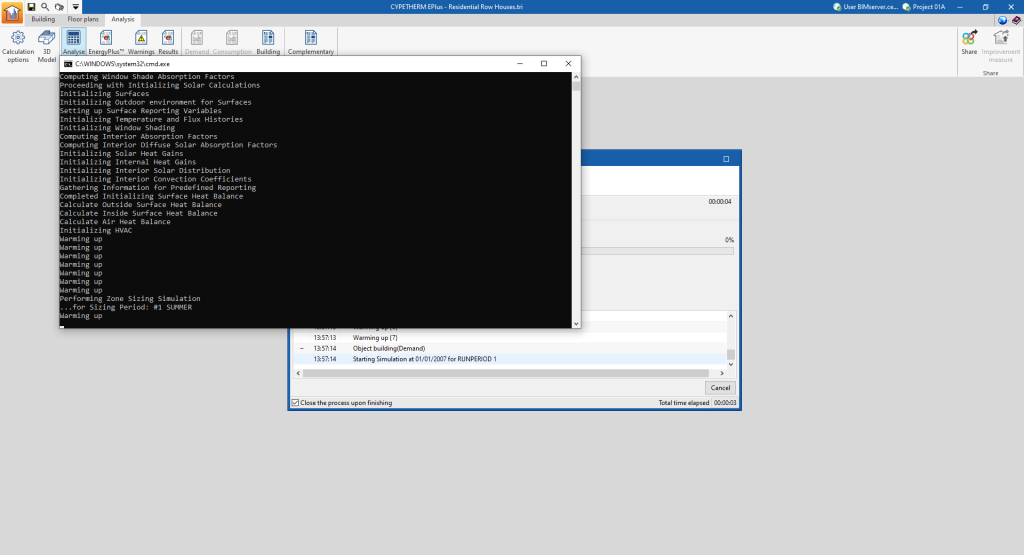Tools in the "Analysis" tab
In the "Analysis" group of the top toolbar in the "Analysis" tab, the following options are available:

Calculation options
Defines the following options to configure the simulation:
- Simulation type
- With analysis by space (optional)
This option appears when "Demand" is selected as the simulation type. It performs the simulation of the building considering the rooms individually, instead of grouping them in the defined thermal zones. - With thermal bridge report(optional)
Includes thermal bridges in the simulation. - Partition simplification
These options simplify the analysis model of the building, which considerably reduces the simulation time while maintaining the accuracy of the results. Simplification consists of reducing the number of surfaces that make up the model.- Vertical (optional)
This option eliminates vertical interior partitions within the same zone, replacing them with thermal inertia. - Horizontal (optional)
This option, in a second step, reunites the floor slabs.
- Vertical (optional)
- Margin of setpoint temperatures
When the air temperature in the building spaces is outside the range of the heating or cooling setpoint temperatures by more than the indicated values, this shall be counted as off-setting hours.- Heating
- Cooling
- Simulation period (optional)
By default, if this option is not activated, the building will be simulated for a full year, from 1 January to 31 December. This option should only be checked if a different simulation period is to be defined. In this case, the "Start" and "End" days of the simulation are indicated.
3D model
Displays the elements of the building energy model. This BEM model (Building Energy Model) is the one used in the simulation with the analysis engine and is created from the definitions in the "Building" tab, which in turn were imported from the BIM model.
On the left-hand side, the "Building elements" tree is shown, which includes the zones, own shadows and remote shadows.
When an element is selected in the tree, it is highlighted in orange in the 3D viewer at the bottom, which corresponds to the representation of the "Object building".
On the right-hand side, a table with information about the selected level is displayed. The characteristics of each of the elements of the model can be consulted by clicking on the information button that appears to the right of each row of the table.
Analyse
The "Analyse" option launches the energy simulation and generates the results and reports. The "Calculation options" can be modified beforehand in a window equivalent to the one that appears when clicking on this option.
The program will open a console window in which the analysis process can be followed. When completed, the console windows close automatically and the results of the analysis can be viewed on the screen.


