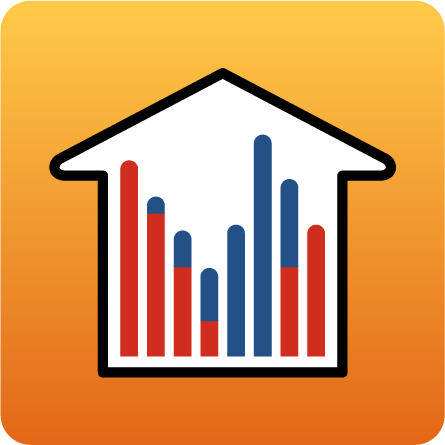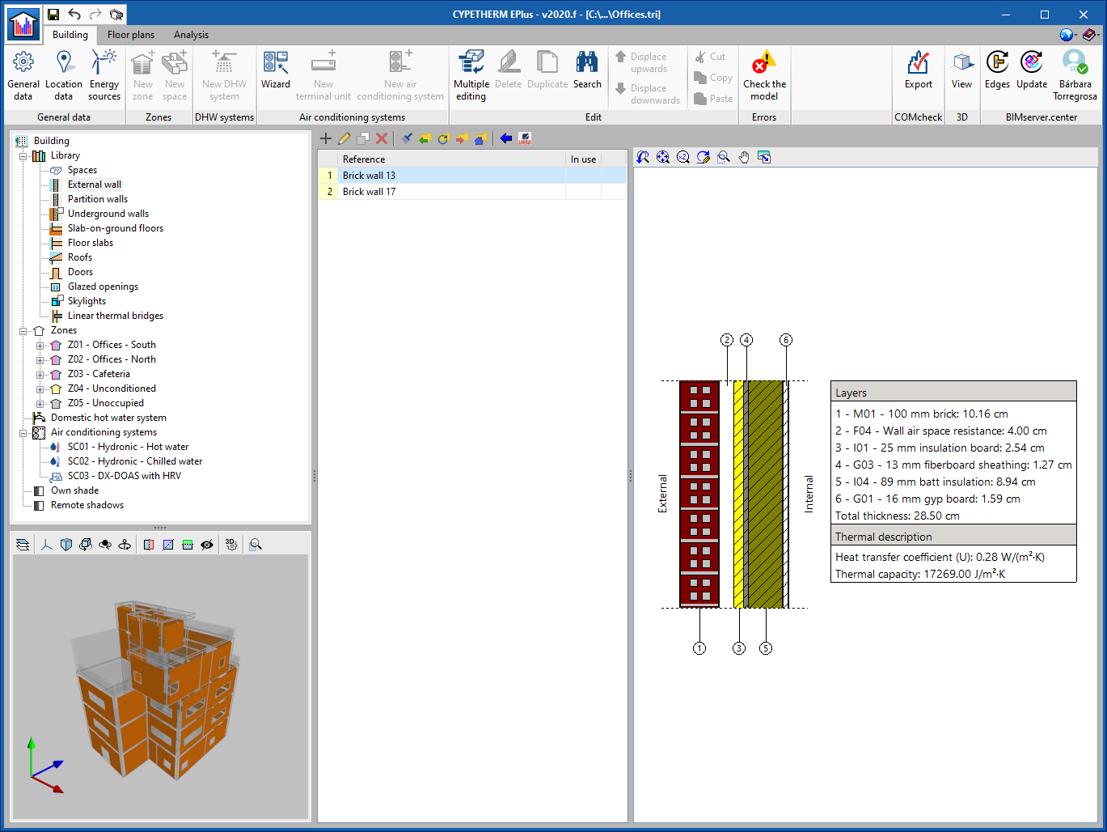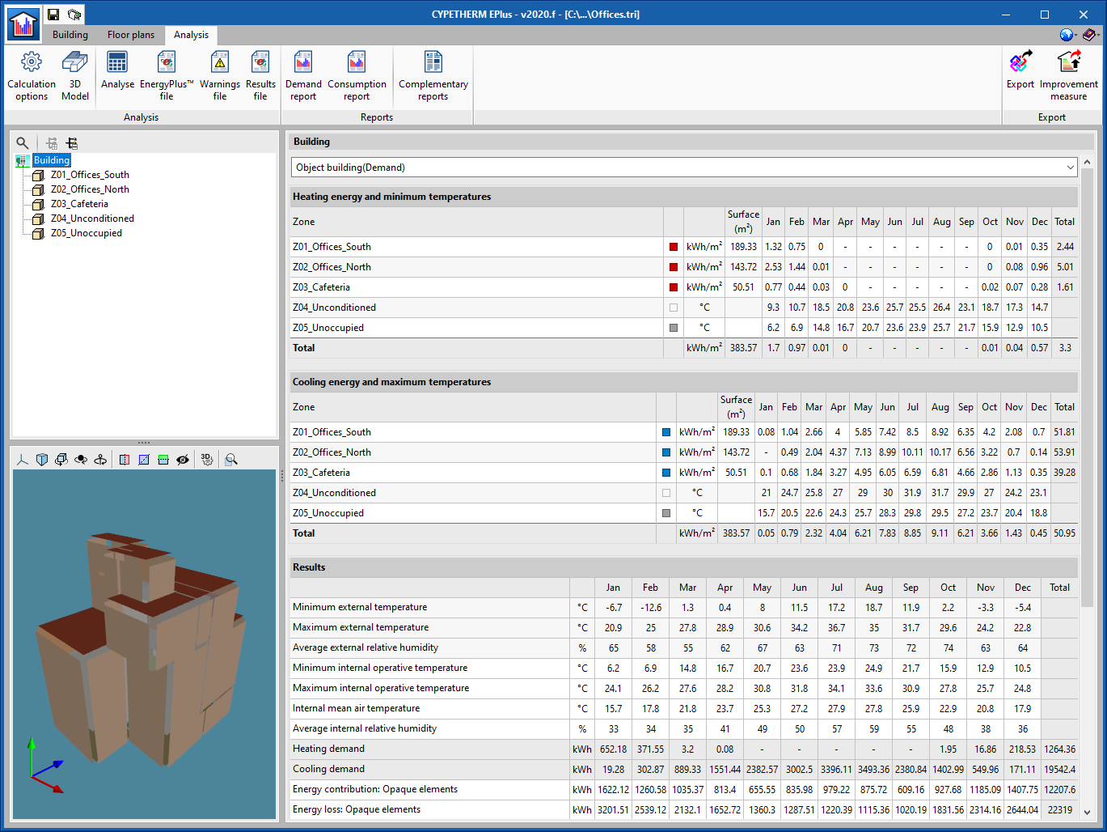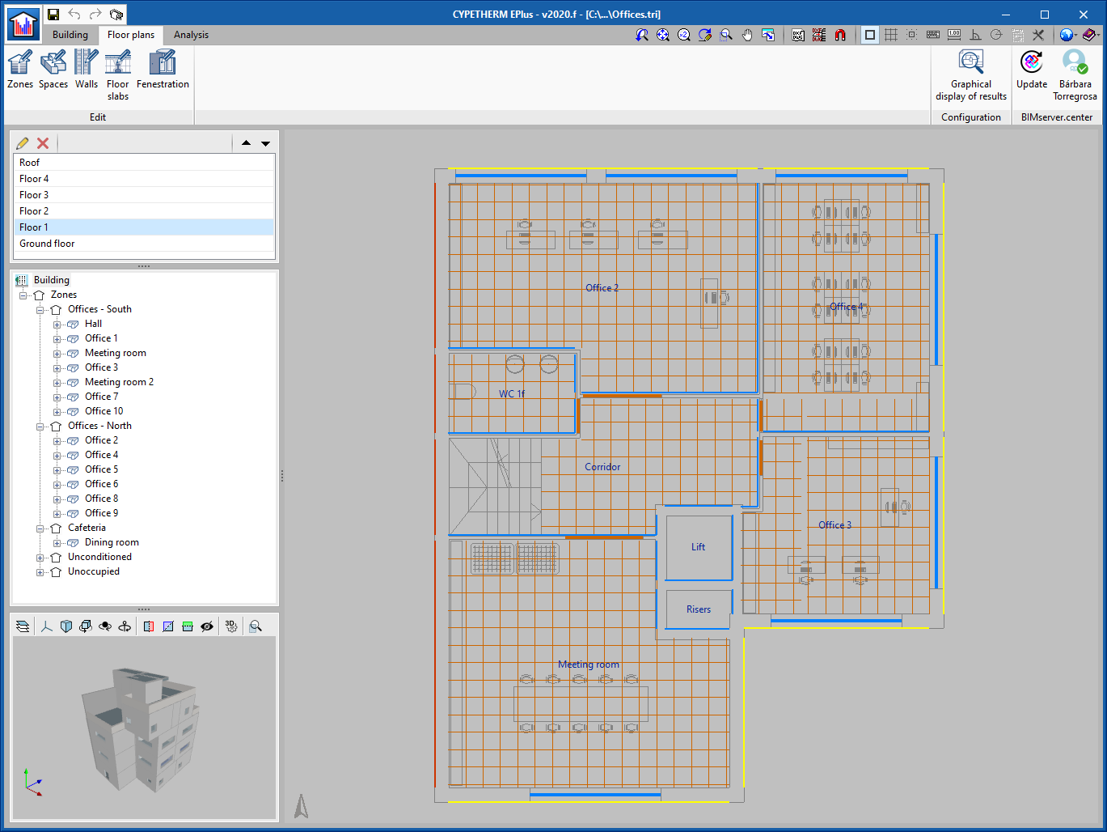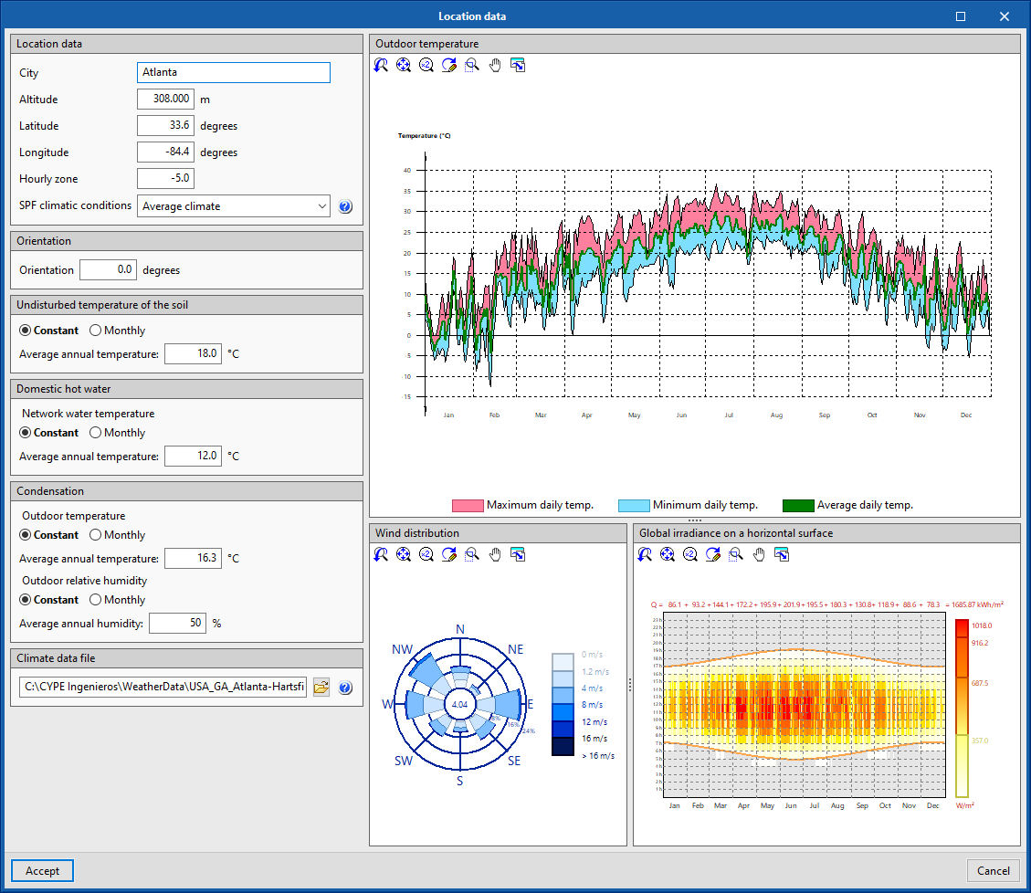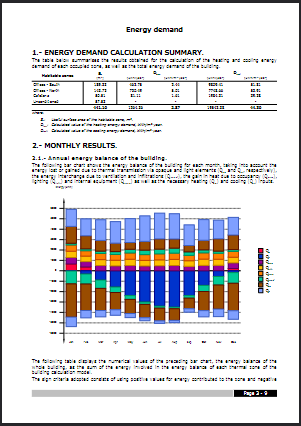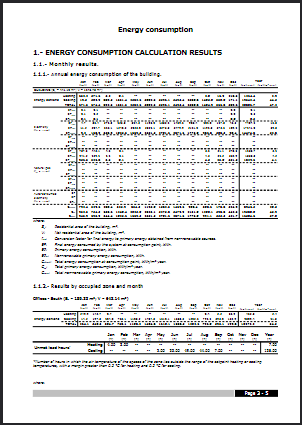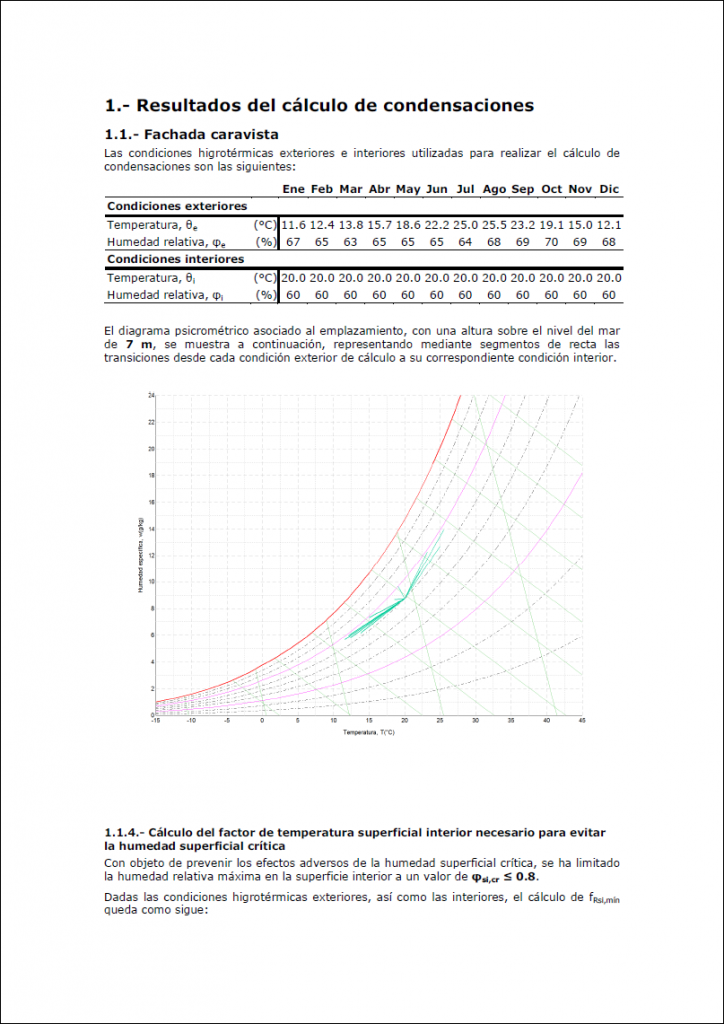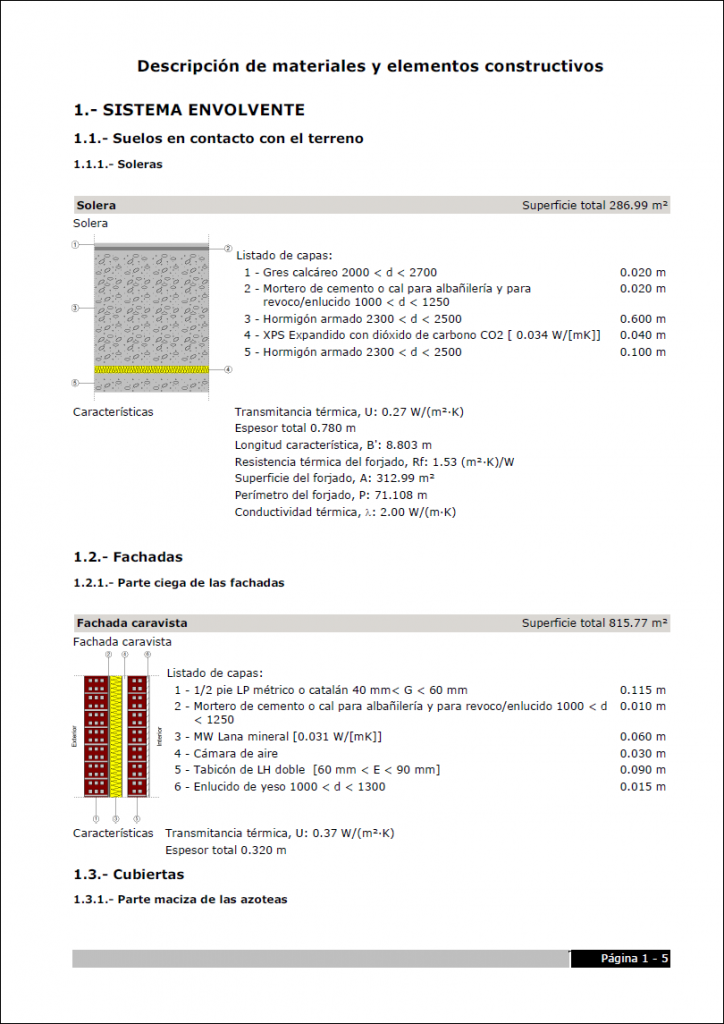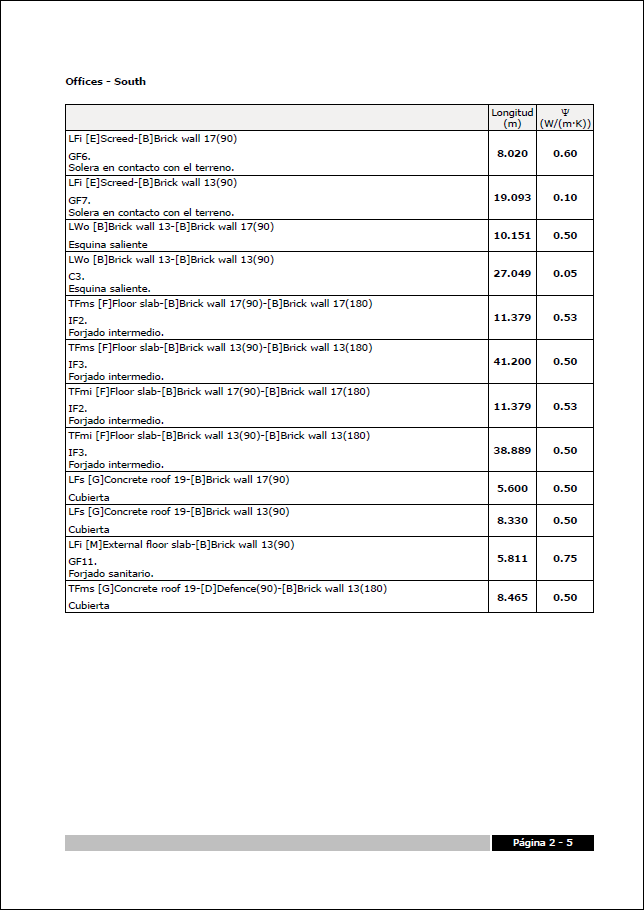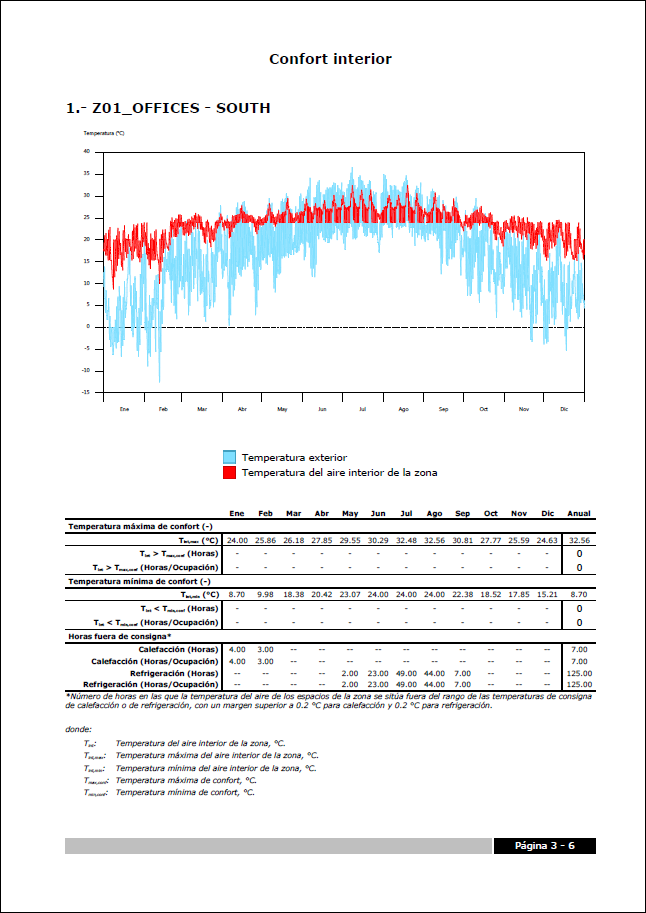Description of the program
CYPETHERM EPlus is an application for the simulation and modelling of buildings with EnergyPlus™.
EnergyPlus™, a calculation engine developed by the US Department of Energy (DOE), is currently one of the most widely used, powerful and renowned energy simulation engines. Thanks to its integration with CYPETHERM EPlus, the application becomes a powerful tool for the energy simulation of buildings, allowing their energy demand to be determined, as well as the energy performance of the HVAC systems, determining the energy consumption by building services and energy vector used.
Work environment
The "CYPETHERM EPlus" environment is divided into three sections, identified by the tabs at the top:
Building
In this section the general parameters, location data and the building model are defined in a tree diagram made up of three main branches:
- Library
In the library all types of spaces and construction elements of the job can be introduced (external walls, partitions, glazing, doors and linear thermal bridges).
- Zones
In each zone users introduce the spaces of which it is made up by defining the construction elements that form the spaces.
- Systems
The building’s systems are defined for the heating, DHW and cooling, allowing users to choose from a wide range of systems frequently used in building.
Analysis
In this section the simulation of the building’s energy model is launched and reports with the results can be obtained. In addition, users can view the input files of the calculation engine and the results it obtains.
Floor plans
If the job has been created from BIM files, this section contains the plans of each floor with the corresponding construction elements. From here it is also possible to edit the features of the construction elements.
On the other hand, if the job has been entered manually, this section will be empty and the user is responsible for designing the floors of the building, indicating the spaces and construction elements of which it is made up, in order to print the plans of the job.
Features and results output
Among the main features of CYPETHERM EPlus the most important ones are highlighted in the following sections:
Climate data
The program allows users to work with any EnergyPlus Weather Format (EPW) climate data file, available on the official EnergyPlus™ website.
Predefined data and libraries
- Materials
Materials from different international libraries such as ASHRAE or those of France, Portugal, Italy or Spain.
- Thermal bridges
Import of lineal thermal transmittance values from different international libraries, including the Atlas of thermal bridges of the ISO 14683 standard, the Spanish code CTE DA DB-HE / 3, or those defined in the French standard RT2012, as well as the calculation of lineal thermal transmittance by numerical analysis in accordance with ISO 10211, integrating the calculation performed by the CYPETHERM BRIDGES program.
- HVAC systems
Selection of HVAC equipment with data defined by the manufacturers Daikin, Fujitsu, Saunier Duval, Toshiba and Vaillant.
- Internal loads and schedules
Import of internal loads (occupation, ventilation, lighting and equipment) from ASHRAE manuals.
Calculation results
Some of the calculation results offered by the program include:
- Energy demand report
Results of the energy demand calculation, detailed by thermal zone.
- Energy consumption report
Results of the energy consumption calculation, detailed by thermal zone and energy vector.
Complementary reports and calculations
CYPETHERM EPlus also offers a series of additional features that broaden the results obtained by the program:
- Condensation
Allows users to check for the presence of surface and interstitial condensation in accordance with ISO 13788, integrating the calculation carried out by the CYPETHERM HYGRO program into each construction system of the building’s thermal envelope.
- Description of materials and construction elements
Report of the different construction elements present in the job along with their materials, quantities, transmission coefficients, etc.
- Lineal thermal bridges
Report of the linear thermal bridges introduced in the building, with their length and thermal transmittance values.
- Internal comfort
Allows the comparison of the indoor temperature of each zone of the building throughout the year with the outdoor temperature and with the maximum comfort temperatures established. In addition, it collects the unmet load hours of each zone.
User license
In order to work with CYPETHERM EPlus, the user license must have the "CYPETHERM EPlus BIM Expert" permission. The program also has two optional modules that must be included in the license if users wish to use them.
- Features of CYPETHERM EPlus BIM Expert
- Import of BIM models (IFC4, IFC2x3) generated by CAD/BIM programs.
- BIM model synchronisation.
- Energy demand calculation with EnergyPlus™.
- Calculation of the thermal transmittance in accordance with ISO 6946, ISO 10077 -1 and ISO 13370.
- Calculation of the lineal thermal transmittance of thermal bridges in accordance with ISO 14683.
- ISO 10456 materials library.
- Calculation of energy consumption with EnergyPlus™.
- Automatic edge detection.
- Optional modules
- Checks for surface and interstitial condensation in accordance with ISO 13788.
- Numeric analysis of lineal thermal bridges in accordance with ISO 10211.

