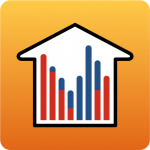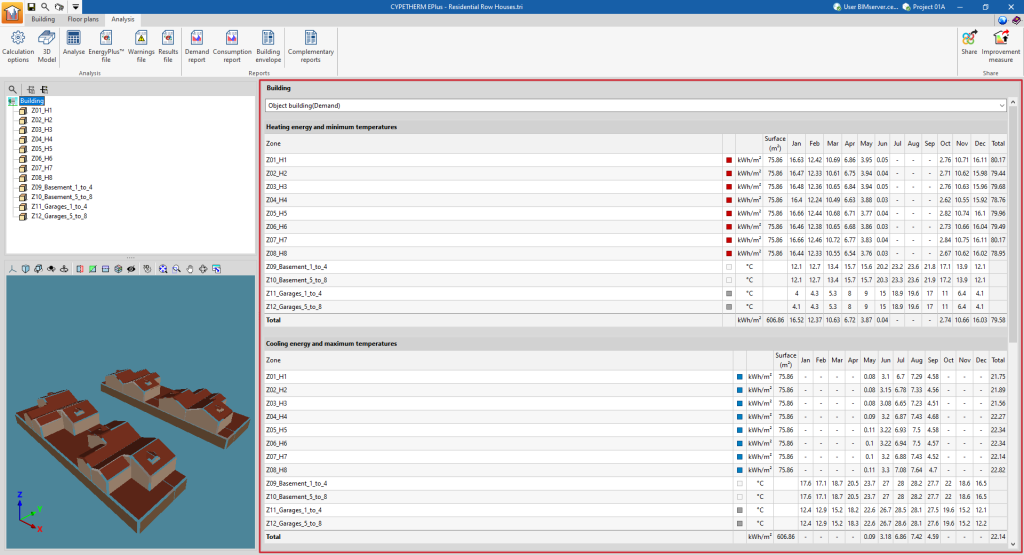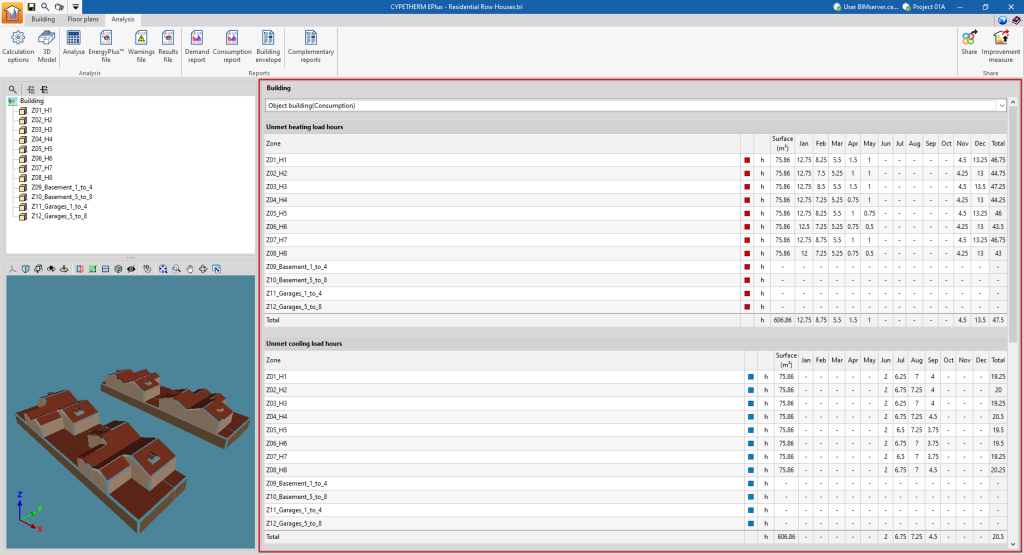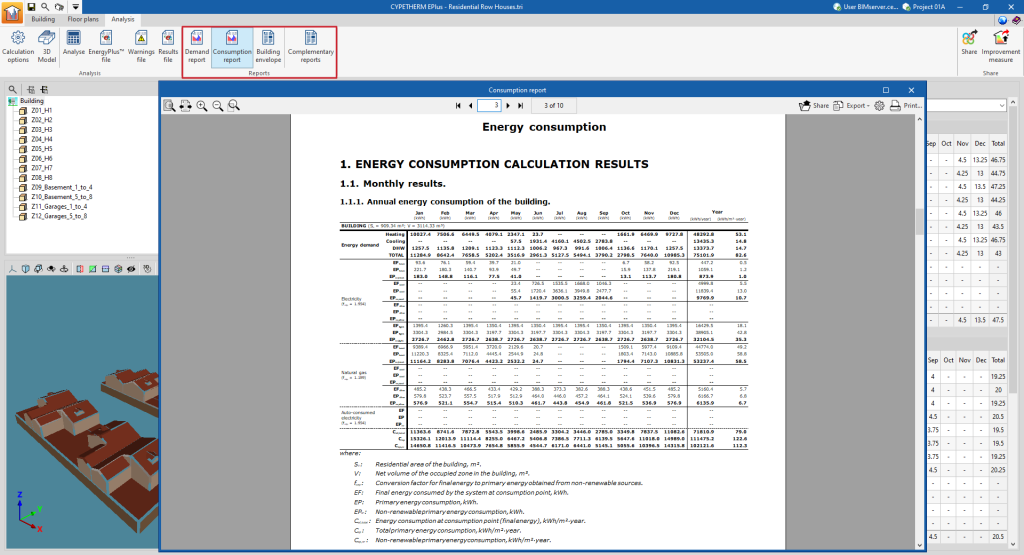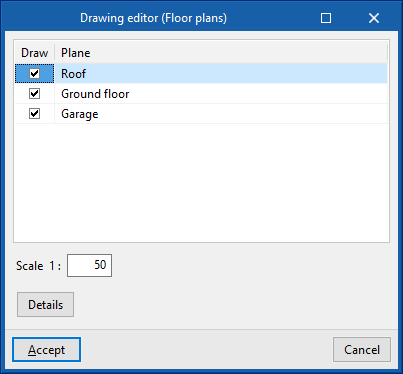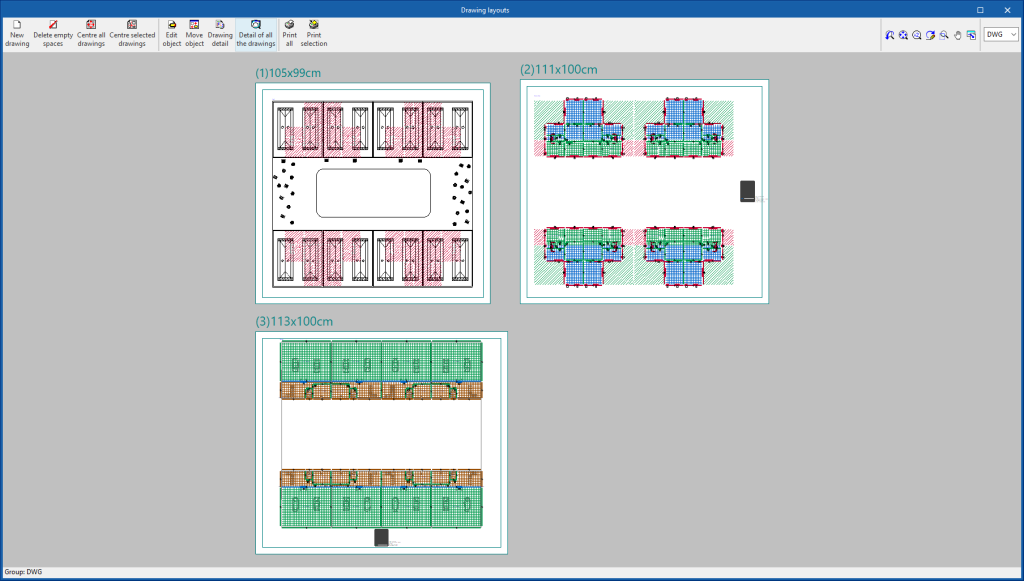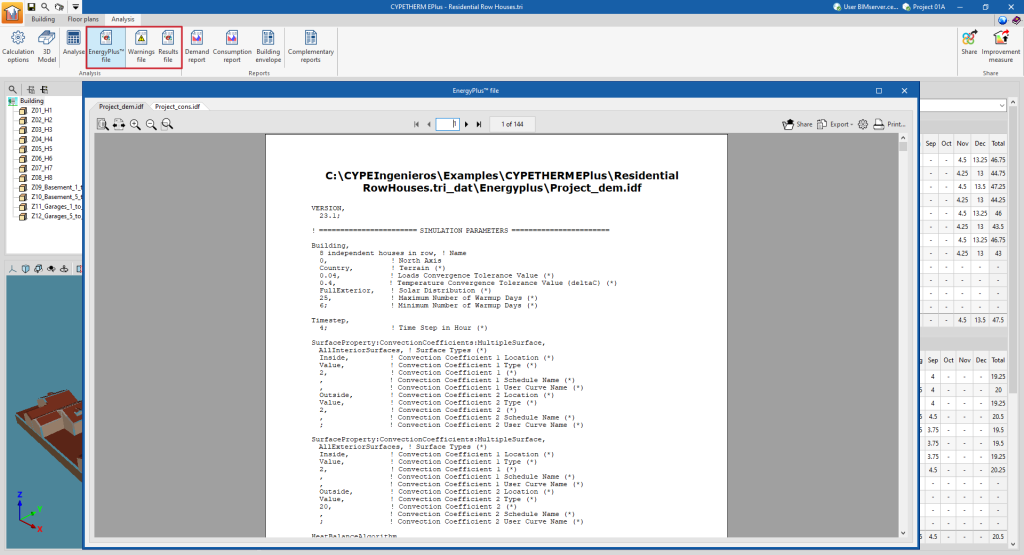Results output
Checking results on screen
After carrying out the analysis, the program can be used to check the results of the simulation on the screen in the main display area of the "Analysis" tab.
The results are shown for the section selected in the side diagram, either the entire building or a thermal zone. The simulation results can be viewed for each month, according to the selection made in the diagram.
The top drop-down menu is used to display the results of the different simulations carried out (demand or consumption).
Reports
Using the options in the "Reports" group on the main toolbar of the "Calculation" tab, the following reports can be generated. The program can print them directly or generate HTML, PDF, TXT, RTF or DOCX files with their contents:
- Demand report
- Consumption report
- Building envelope
- Complementary reports
- Description of materials and building elements
- Condensation
- Linear thermal bridges
- Internal comfort
- Calculation of the reduction factor
Drawings
The program can print the drawings shown in the "Floor plans" tab on any graphic peripheral configured on the computer, or create DWG, DXF or PDF files.
The following options can be configured when editing the drawing:
- Views to draw
- Scale
- Details
The drawings can be obtained via the "Drawings" option at the top of the interface or via the "Drawings" option in the "File" menu.


