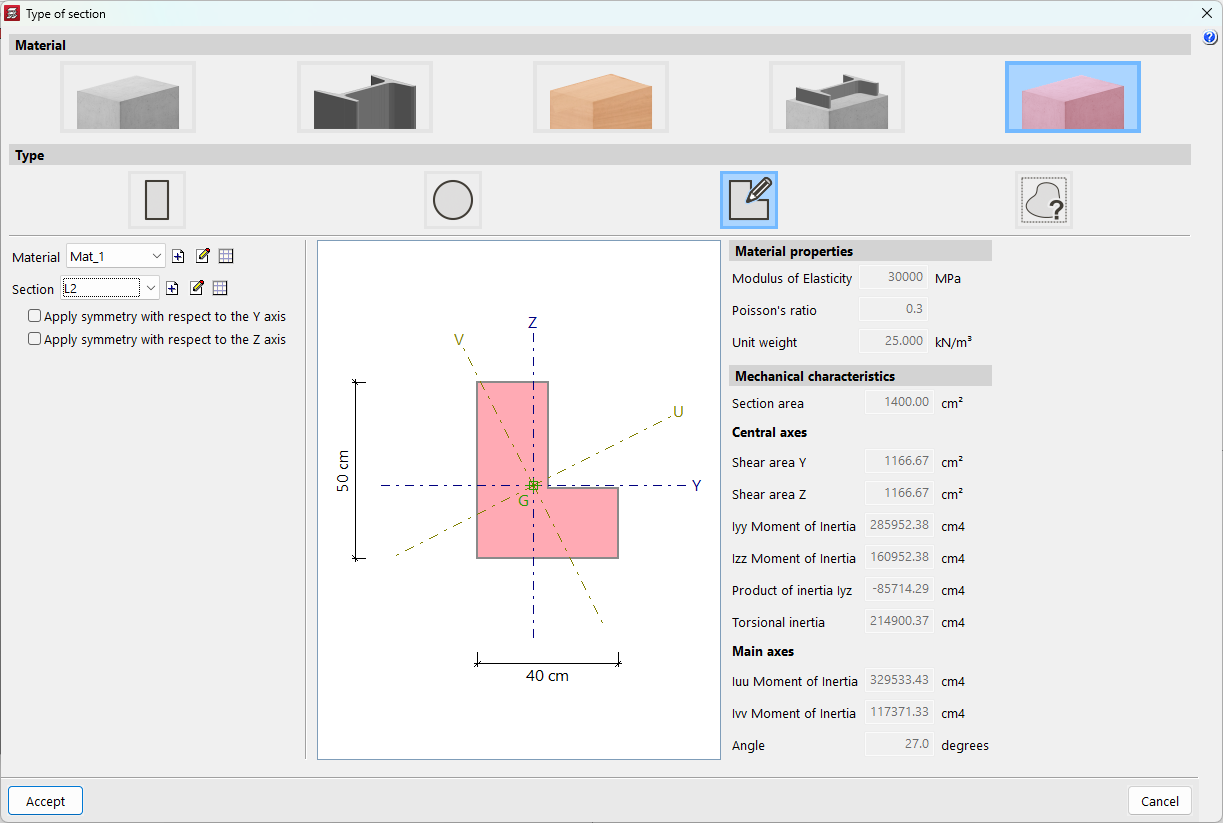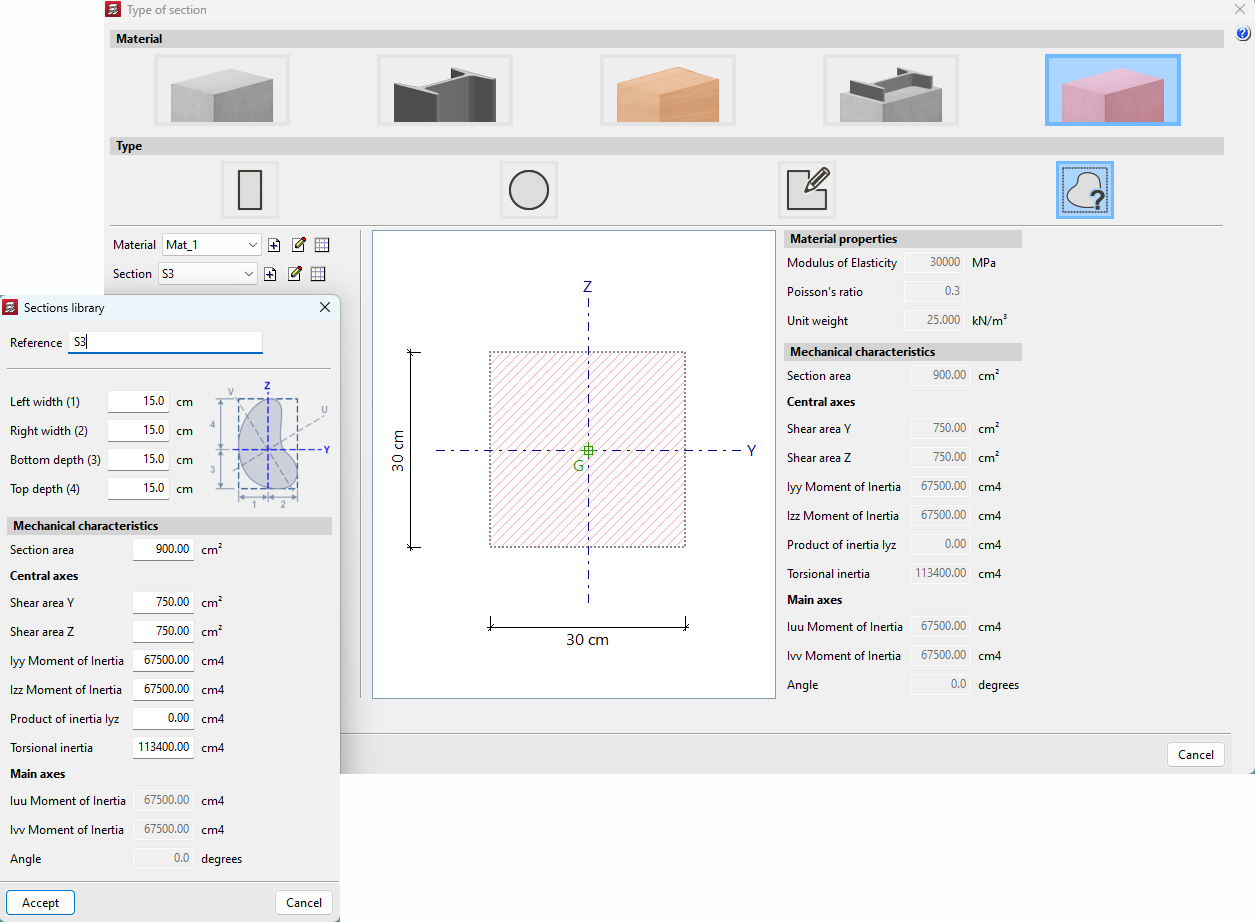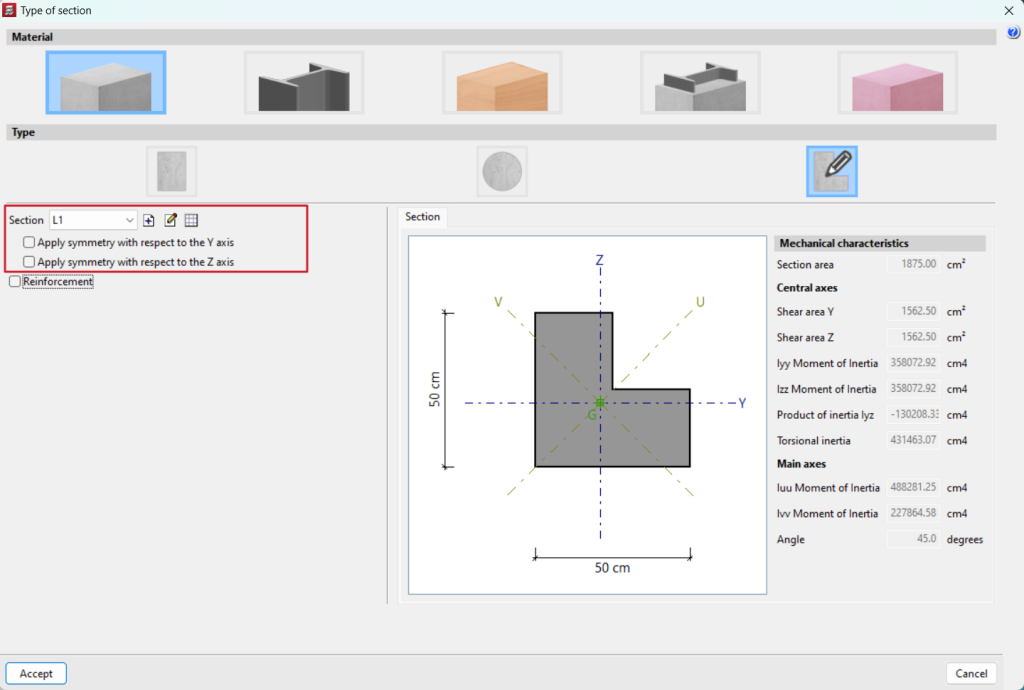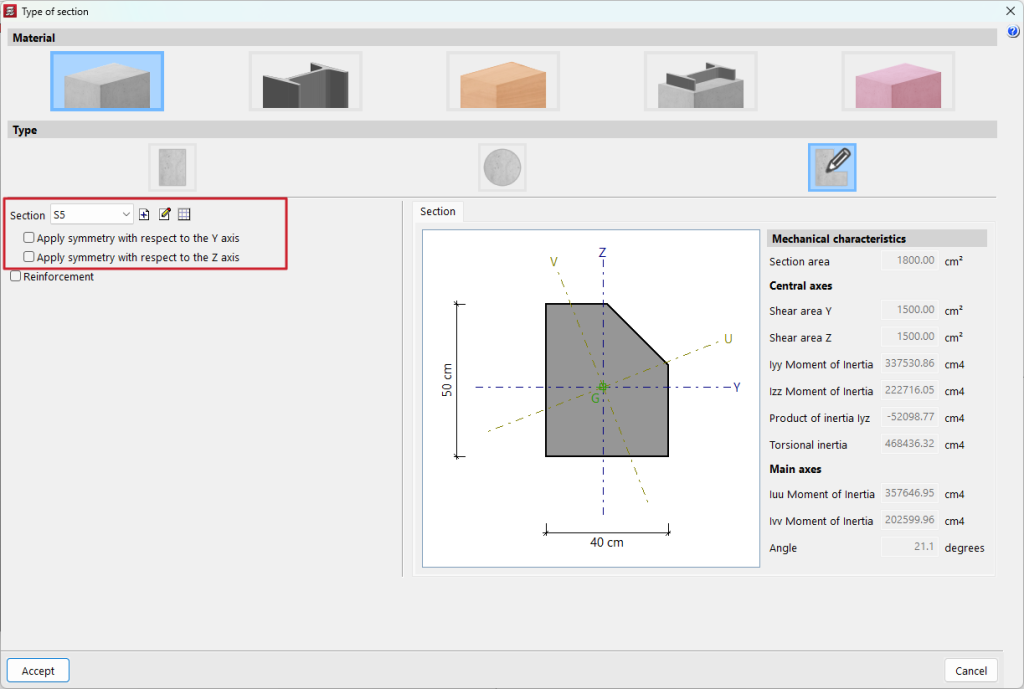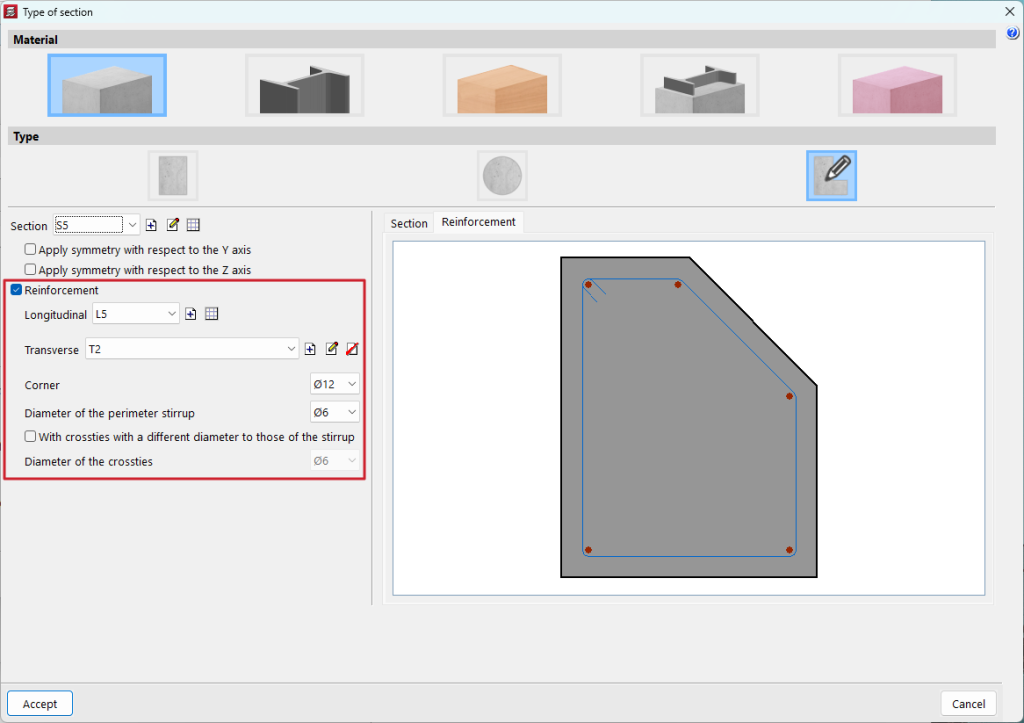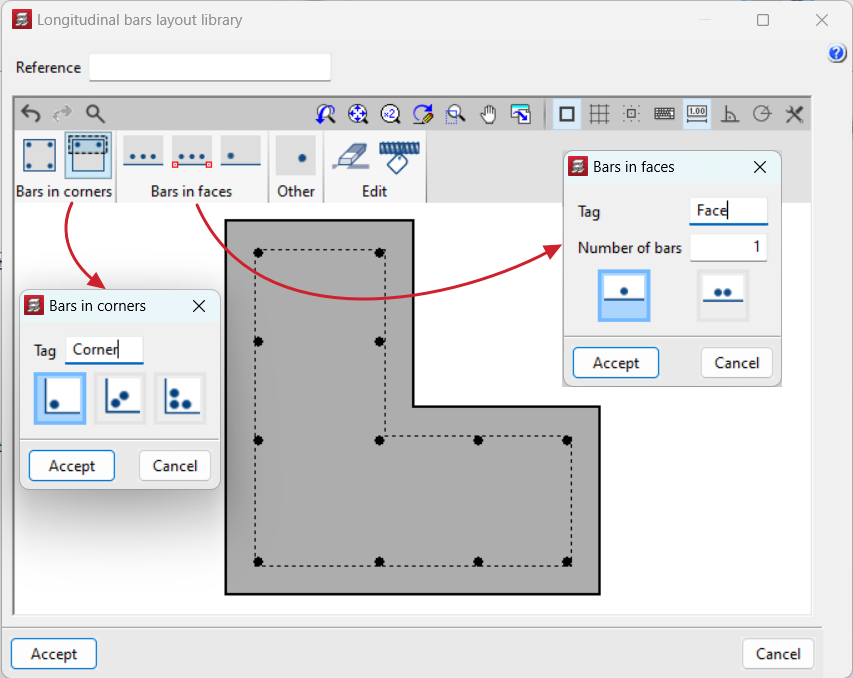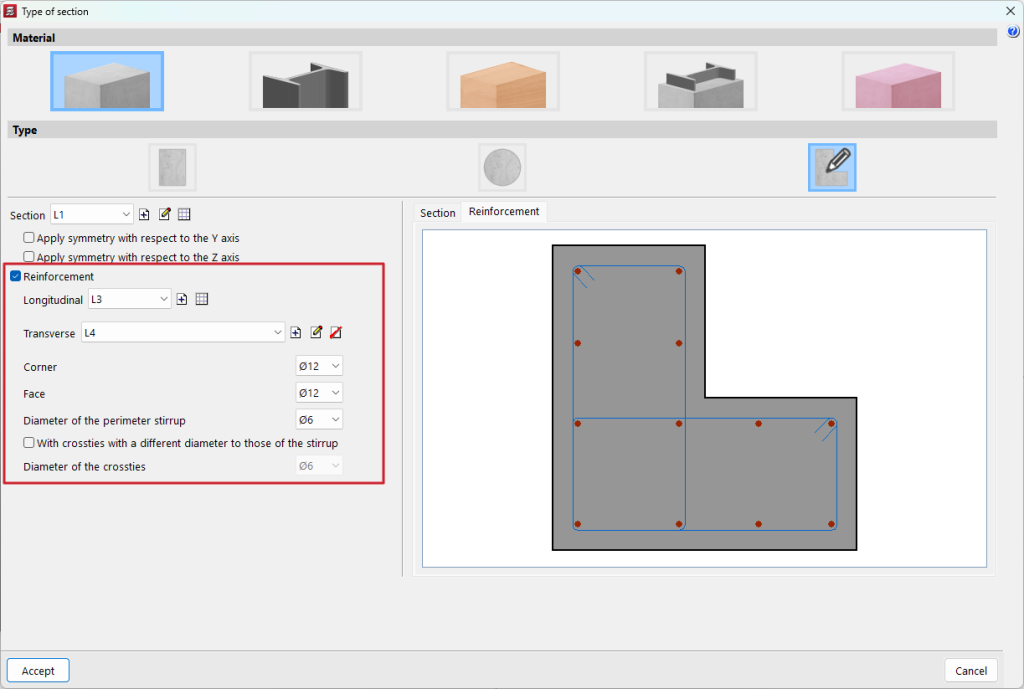Supports with a generic section and material, and reinforced concrete with a generic section
The “Generic section and material columns” module has been developed for the following:
- Analysing the column forces of a generic material defined by its modulus of elasticity, Poisson's ratio and unit weight;
- Analysing the forces of generic reinforced concrete sections and checking their longitudinal reinforcement.
More information on the characteristics of this module can be found in the "Generic material columns" and "Reinforced concrete columns with generic sections" sections of this page.
Generic material columns
Columns can be assigned a generic material type, and their characteristics are defined by the user. In the "Section type" panel, which is displayed when entering or editing a column, users can select columns with generic material, as well as rectangular, circular or generic sections, or those determined by the mechanical properties entered. Generic material columns are involved in the stress analysis of the structure. Their forces and deformed shape can be checked, although no verification of their sections is carried out.
Defining the material
A library of generic materials can be created to assign to different columns. The generic material will be defined by the modulus of elasticity, Poisson's ratio and unit weight.
The mechanical characteristics of rectangular, circular or generic section columns can be set by the user or analysed by the program.
Generic section
The generic section editor allows users to define the geometry of the section. The sections are stored in a library that will also be shared by the generic section concrete columns.
In the section editor, a section can be created by defining its outer perimeter points and gaps, if any. The outline of a previously entered section can be edited by adding, moving or deleting vertices.
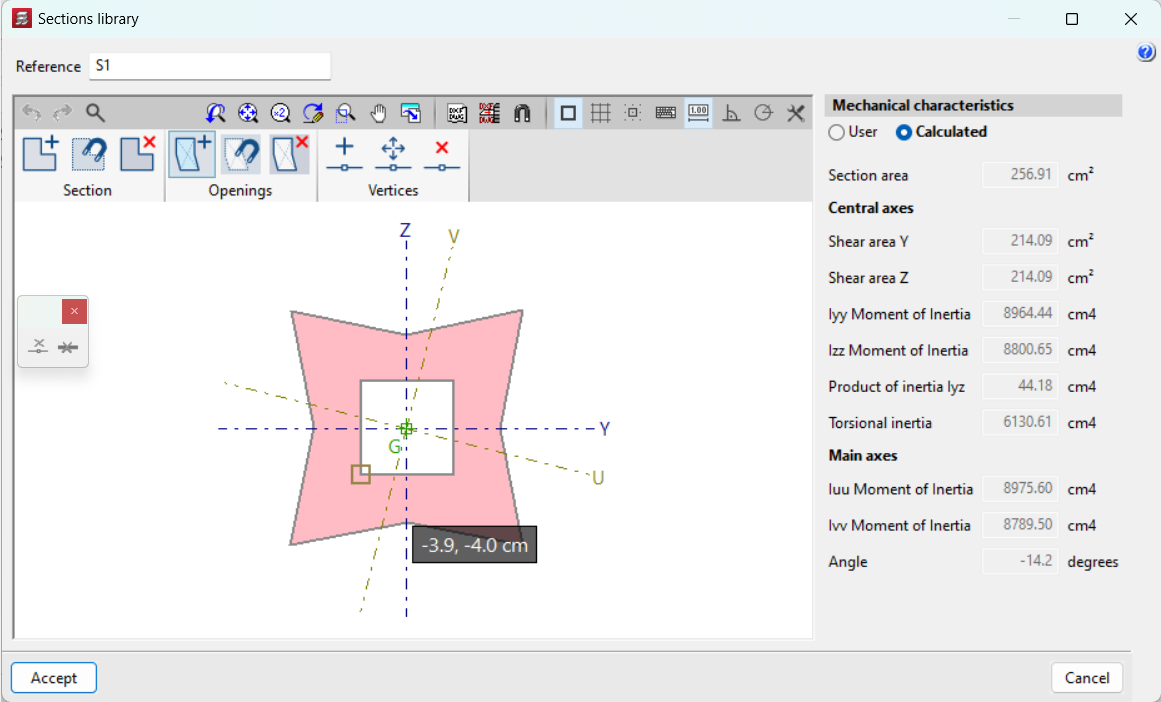
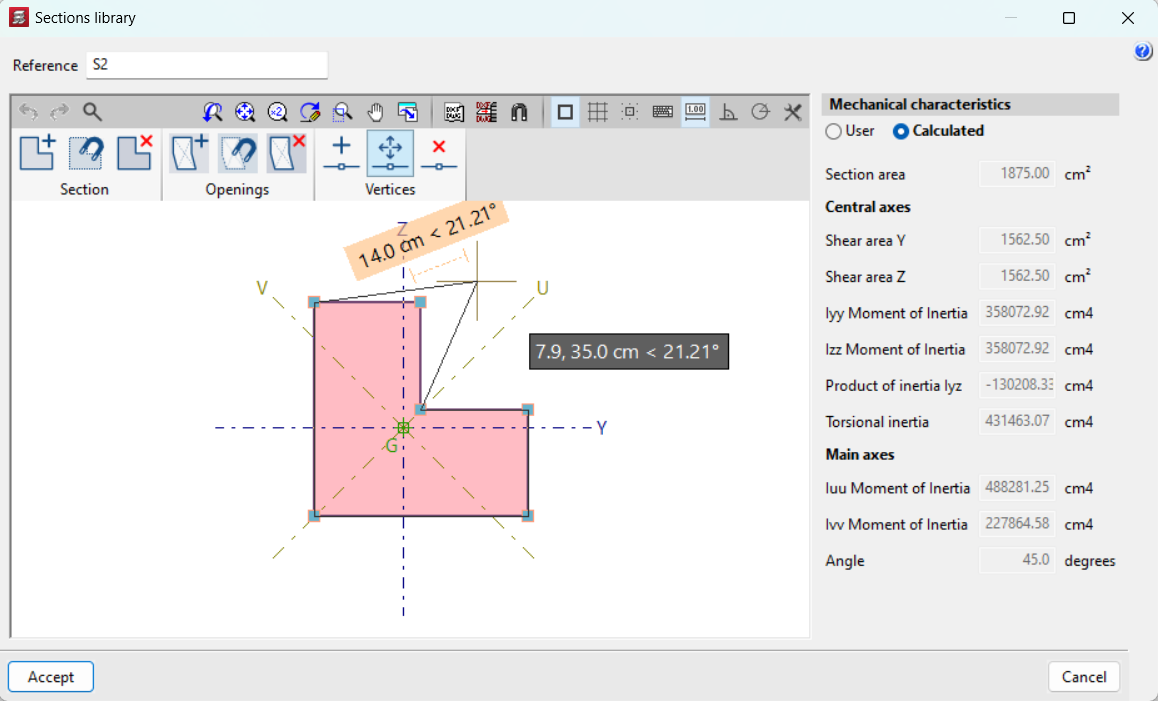
Sections defined by an equivalent rectangle
In this type of section, users define the dimensions of the equivalent rectangle, including the real section and the mechanical properties of the real section.
Reinforced concrete columns with generic sections
The type of reinforced concrete columns with generic sections defined by the user allows projects with columns of any shape to be designed. In the "Type of section" panel, which is displayed when entering or editing a column, this type of column can be selected.
Generic section reinforced concrete columns consist of a user-defined concrete section and a longitudinal and/or transverse reinforcement layout. Both sections and reinforcement layouts can be edited.
The type of concrete and type of steel shall be the same as the one defined for the rest of the concrete columns in "General data".
A section can be selected from the library or a new one can be added. Symmetries with respect to the local axes can be applied to this section. Furthermore, a reinforcement layout can be defined as well as the diameters of the longitudinal and/or transverse bars. Placing a reinforcement is optional; if the "Reinforcement" option is not activated, the column will not be checked. The column will be involved in the force analysis, but will not be checked. The reinforcement can be assigned from the "Column definition" tab, and in the "Results" tab from the "Edit in column schedule".
User-defined generic sections can be stored in a library that will be shared with generic section columns made of generic material. Both types of columns use the same generic section editor, which has been referred to on this page in the "Generic section" sub-section of the "Generic material columns" section.
Layout of longitudinal and transverse reinforcements
For these columns to be checked, reinforcement is required and a reinforcement layout that is compatible with the section and the diameters of the bars is selected. A reinforcement layout defined in one section will be compatible with sections of the same shape. For example, if several possible reinforcement layouts are defined for a regular pentagon-shaped column, these layouts will be compatible with another section of the same shape, but with different dimensions.
The different reinforcement layouts are stored in a user-defined library.
Longitudinal and/or transverse bar layouts can be defined from a previously entered section. In the layout editor, there are several options for defining the position of the bars.
It should be noted that only the bar position is defined, not the bars of a given diameter. This way, one layout of longitudinal bars from the library can be used for columns with bars of different diameters and even for sections of the same shape, but of different dimensions.
The tools of the layout editor are the following:
- Generate a bar, or group of bars, in each corner.
- Enter a bar, or group of bars, in a corner.
- Enter bars, or group of bars, distributed on one face.
- Enter bars, or group of bars, distributed between two vertices.
- Enter a bar, or group of bars, in a face.
- Enter a bar in any position.
- Delete bars.
- Assign tags to bars.
- Labels allow users to define groups of bars with the same diameter, or simply a reference to their position. Each tag will be assigned a bar diameter.
In the section view, a dashed line is drawn showing the area inside the perimeter fencing, where the corner and face bars will be placed. Therefore, the total cover of the bars defined in corners or faces will be the sum of the geometric cover plus the diameter of the perimeter stirrup.
When adding bars in corners, a panel appears where users can define the tag and choose between entering one, two or three bars. With bars on faces, a similar panel will appear where users can define the tag for these bars, the number of bars on the face, and whether they wish to place a single bar or two bars joined together.
Column schedule
These sections can be edited and checked from "Edit in column schedule". The minimum and maximum reinforcement and the resistance to normal loads are checked. The program does not currently design the reinforcement; the user-defined reinforcement is checked.
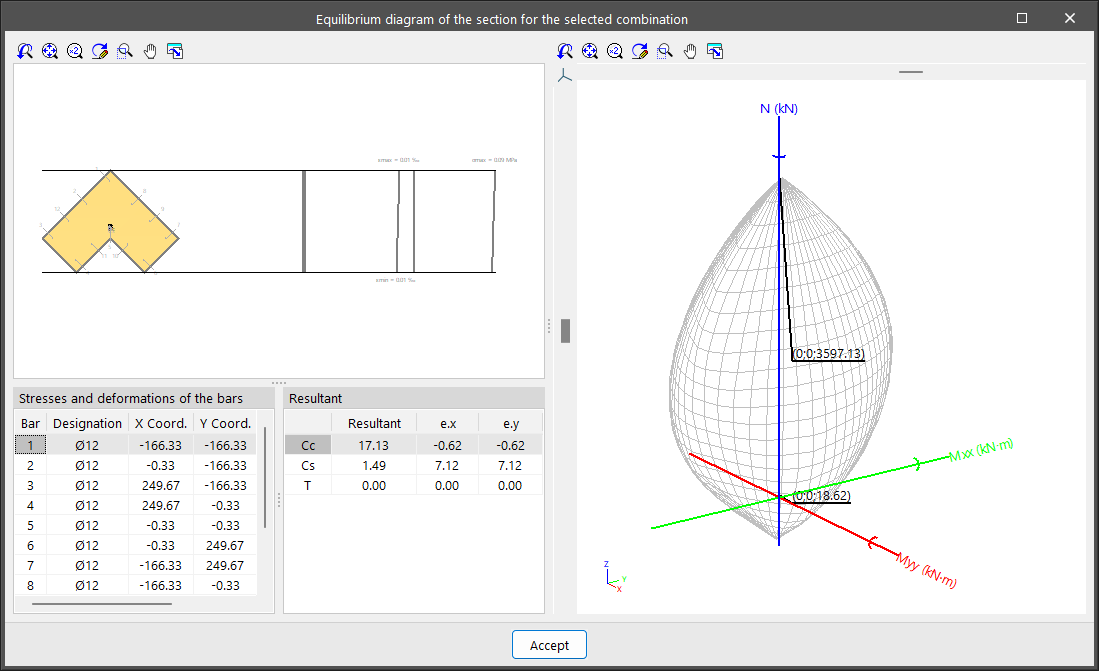
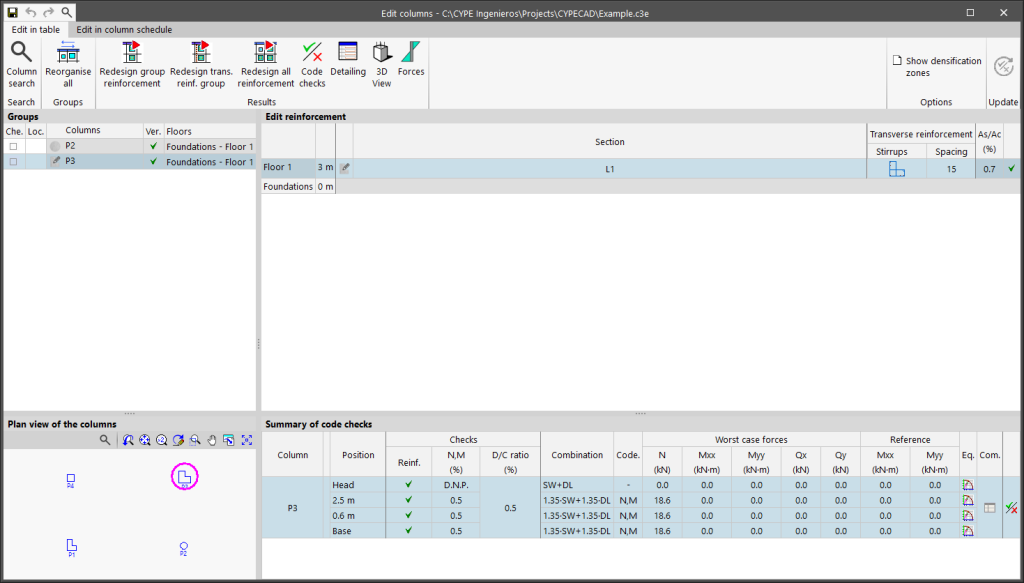
From this editing window, users can carry out the following:
- Edit the bar diameters of the reinforcement layout assigned to the section;
- Add new layouts.
Results output
Users can generate the same drawings and reports as those for rectangular or circular section columns.
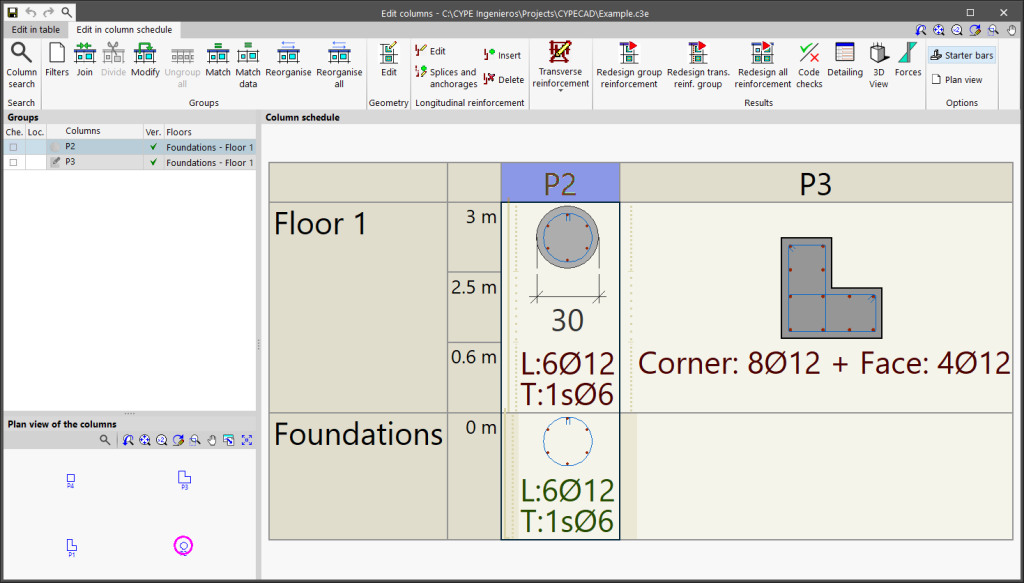
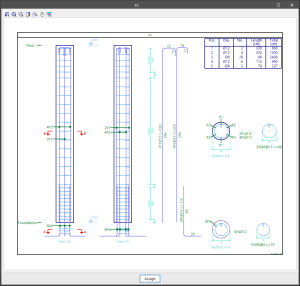
User license
For CYPECAD to be able to analyse the column forces of generic material, the user license must include the "Generic section and material columns" module in addition to CYPECAD.
Other features
To access other features offered by the program, several modules can be found on the "CYPECAD modules" page.


