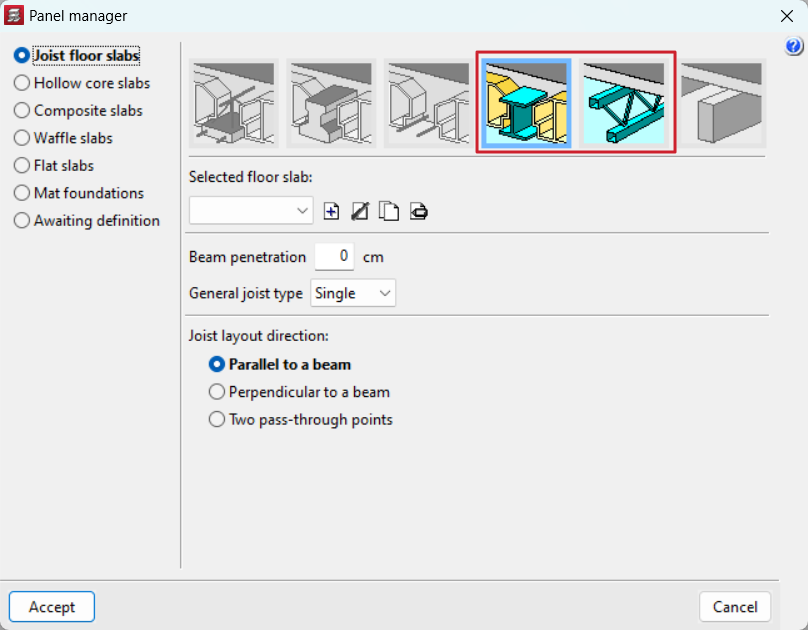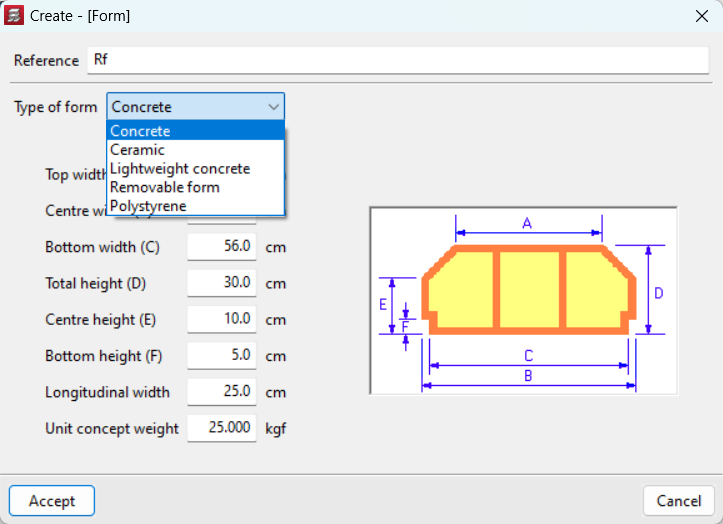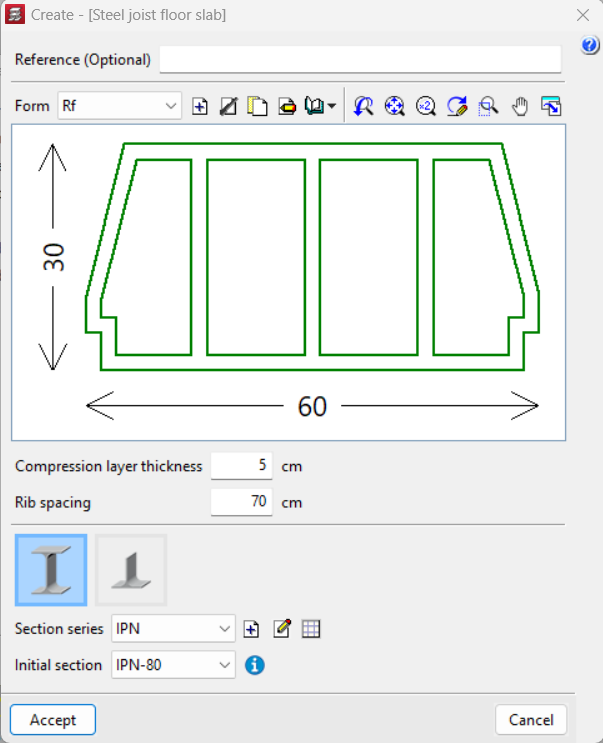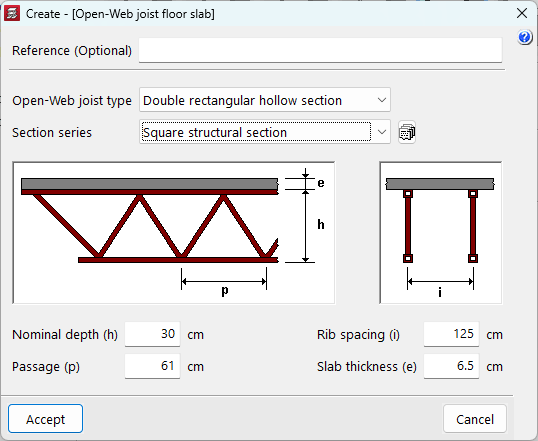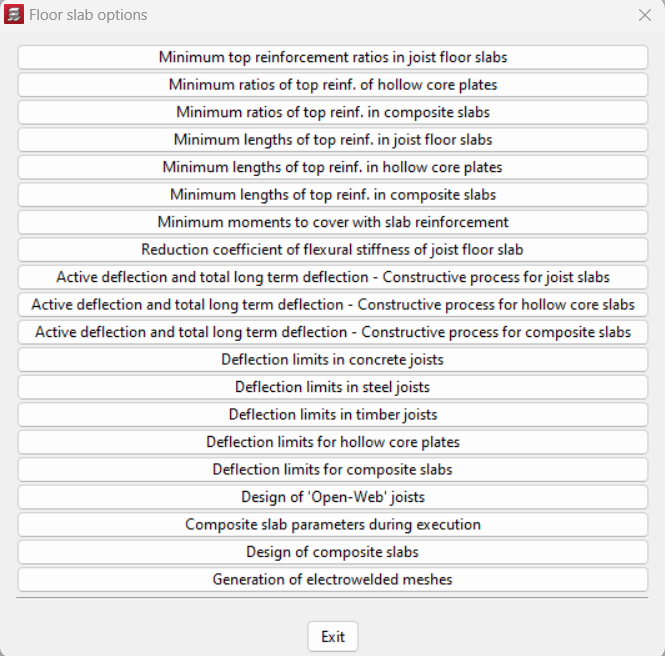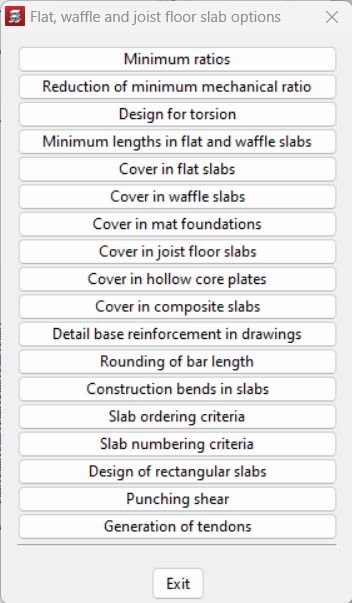Joist floor slabs with steel joists
With the "Joist floor slabs with steel joists" module, users can analyse and design the following types of joist floor slabs:
Steel joist floor slabs
These are slabs with single or double T-shaped steel joists and are designed as isostatic elements. The following floor slab elements can be defined:
- Selecting the form
New forms can be created or they can be imported with the "Import from library" option. The following information must be defined:- form material;
- form geometry;
- form unit weight.
- Compression layer thickness
- Rib spacing
- Section series
- Initial section of the joists of the panel
Open-web joist floor slabs
These are joist floor slabs formed by lattice joists that are designed to be isostatic. The user selects the following elements to define the floor slab:
- Open-web joist type
The top and bottom strands of the truss are made up of one or two identical sections, depending on the type selected, while the diagonals are made up of a single section, all of which are of the same series. Users can select from the following types:- Double circular hollow section;
- Double rectangular hollow section;
- Quadruple rectangular hollow section;
- Double angles;
- Quadruple angles.
- Section series
A specific section within the series does not have to be selected, as this type of joist is designed to be isostatic. Predefined section series can be selected from "Edit the sections of the job". - Nominal depth
- Passage
- Rib spacing
- Slab thickness
Library of joist floor slabs with steel joists
Any generated joist floor slabs with steel joist sheets can be stored together with the manufacturer's floor slab sheets included in the program. The floor slabs that are defined for use in steel joist floor slabs can also be included in a floor slab library, and the steel sections that are used in the steel joists and lattices are selected from the program's section library, which can be extended by the user.
Design options
The program has several design options with suitable default values that can be configured (minimum lengths of top reinforcement, minimum moments to cover with slab reinforcement, deflection limits, covers, rounding of bar lengths, etc.).
Results output
For joist floor slabs with cast-in-place joists, precast joists and steel joists, the program displays the following results on the drawings and on the screen:
- Steel joist floor slabs:
- bending moments increased per metre of width;
- shear force per metre of width at the supporting edge;
- designed steel joist section;
- top reinforcement.
- Open-web joist floor slabs:
- bending moments increased per metre of width;
- shear force per metre of width at the supporting edge;
- designed steel lattice;
- top reinforcement.
The program has tools for matching the design results so that uniform results are obtained to make it easier to interpret the drawings.
User license
For CYPECAD to be able to analyse and design steel joist floor slabs or joist floor slabs, the user license must include the "Joist floor slabs with steel joists" module in addition to CYPECAD.
Other features
To access other features offered by the program, several modules can be found on the "CYPECAD modules" page.


