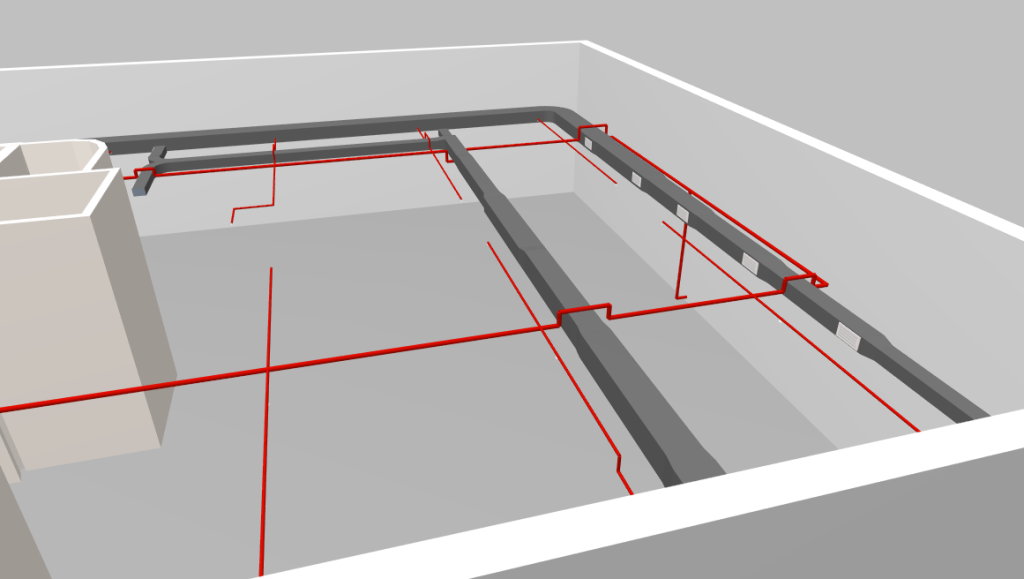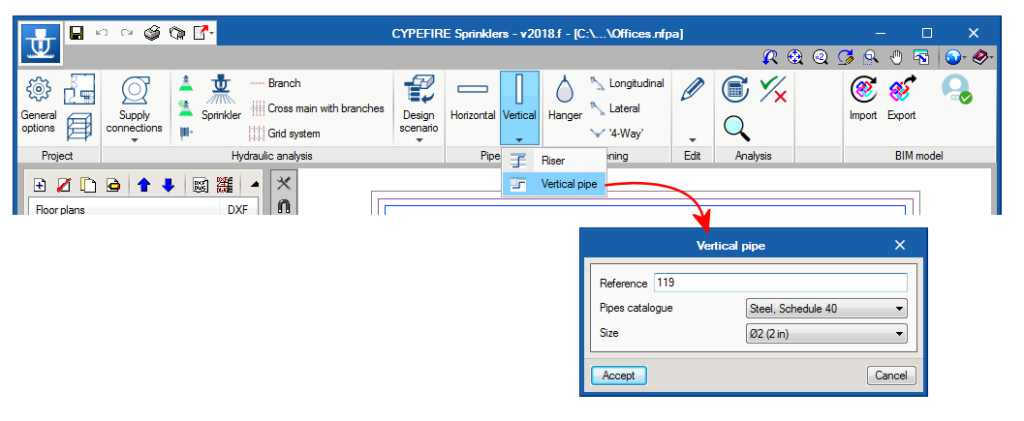In the 2017.k version, the possibility was implemented to introduce risers to connect installations of different floor plans.
Now, in the 2018.f version, vertical spans can be introduced and edited within the same floor plan, with the purpose to avoid horizontal pipes colliding against other elements such as beams, air conditioning ducts, etc.
To do so, the option: “Vertical pipe” has been implemented. In the “Pipes” section of the top toolbar, the name of the option: “Riser” has been changed. Now, it is called “Vertical” and it contains “Risers” and the new option “Vertical pipe”.
To introduce vertical pipes, users must indicate the reference, pipes catalogue to use and the diameter. Then, the point of a horizontal pipe as of which the vertical pipe will begin must be selected. If two vertical pipes are introduced, it is possible to change the elevation of the horizontal span lying between the two vertical pipes.




