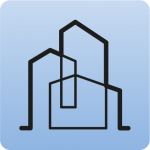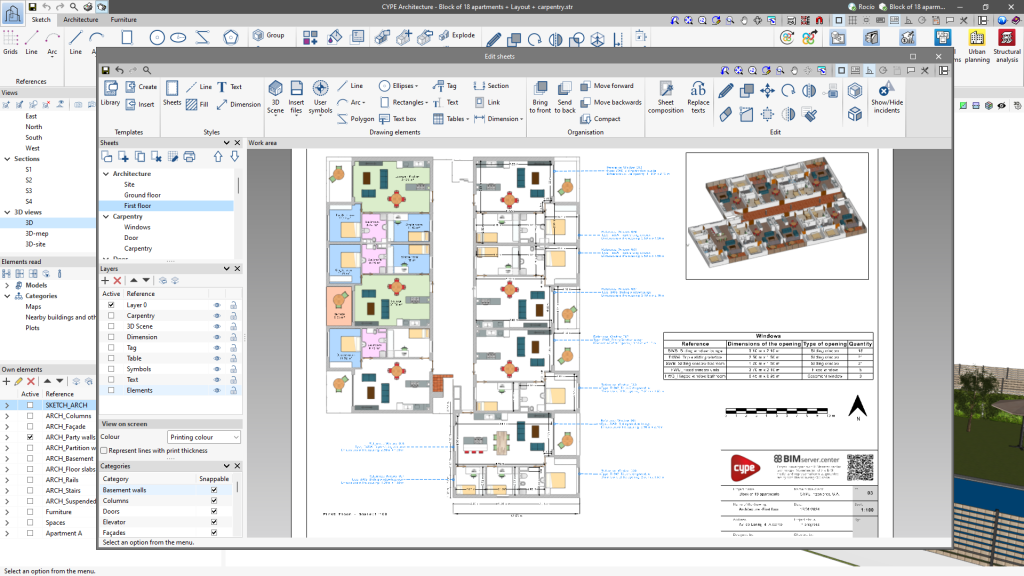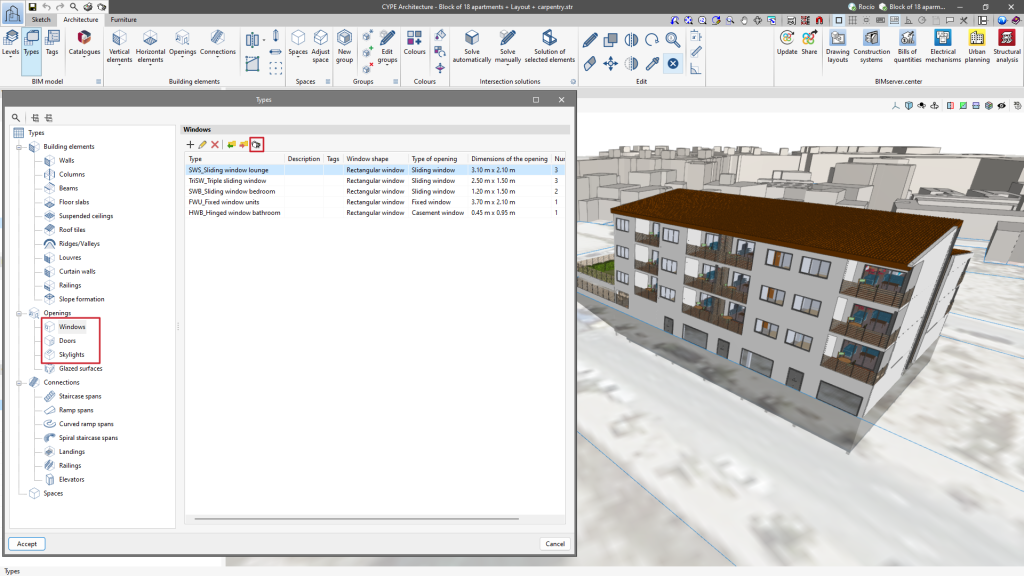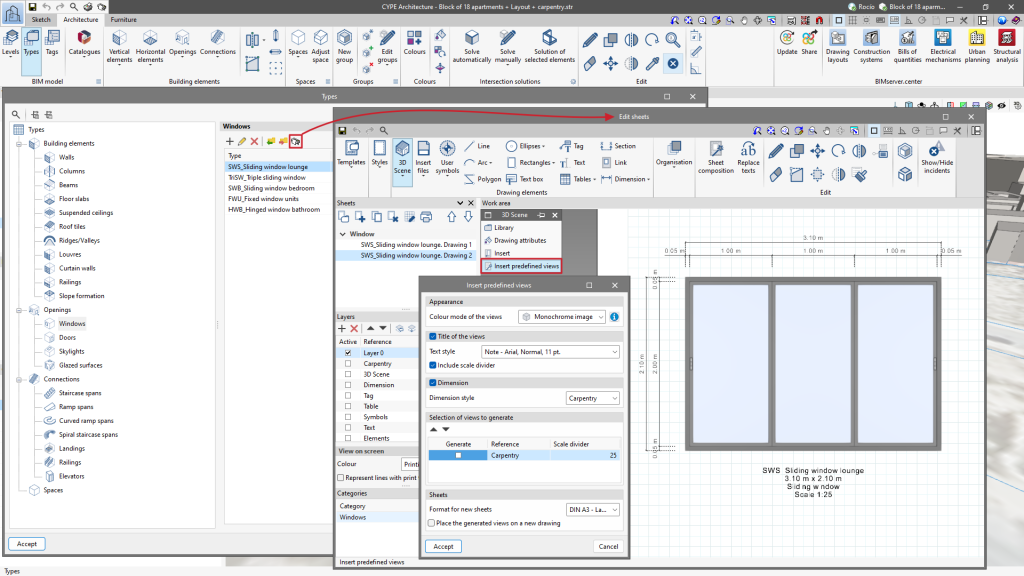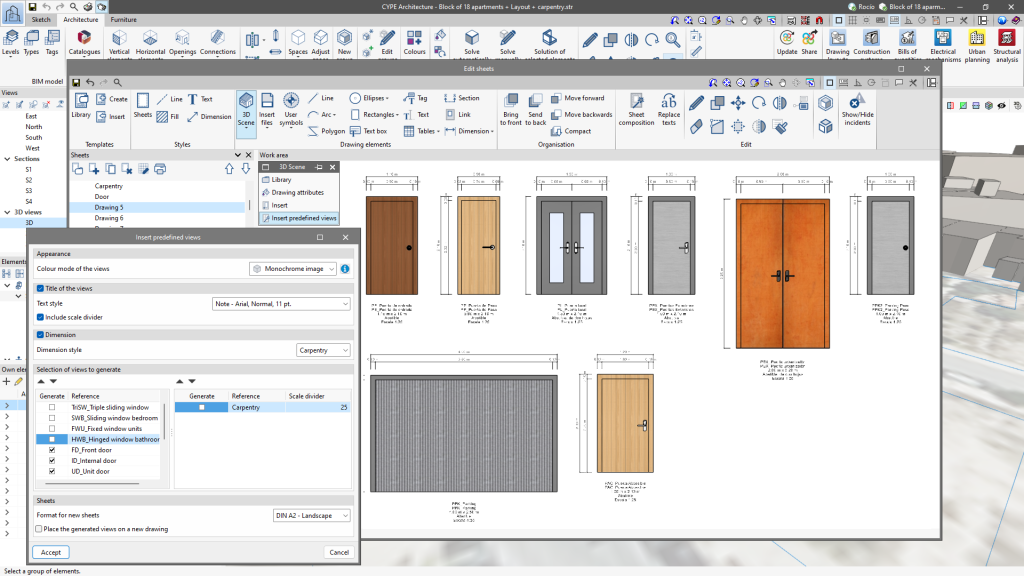Generating drawings

From the "Drawings" option, CYPE Architecture allows users to generate sheets from the BIM model.
In the "Edit sheets" pop-up window, all the features for the layout of the project's sheets are available.
From this window, users can insert views, design, tag elements, insert external files, create user symbols, and generate tables, among many other options.
Carpentry drawings
CYPE Architecture also includes specific options for creating carpentry drawings (windows, doors and skylights) quickly and easily.
To access the carpentry drawings, select the "Types" section and, in the "Windows", "Doors" and "Skylights" sections, click on the "Carpentry drawings" option.
Each type of window, door or skylight will have its own dimensioned view, which can later be combined into a single carpentry drawing.
When selecting the type required to create the carpentry drawing and the "Carpentry drawing" option, the "Edit sheets" window will open.
In the "Edit sheets" window, click on the "3D scenes" option and select "Insert predefined views".
In the pop-up panel, the selected view can be configured. The program allows users to choose the colour mode of the view, whether the view is to be dimensioned and referenced, as well as the respective styles, and to set the desired scale.
The sheet can be saved and the same process can be repeated for all types of doors, windows and skylights to be included in the carpentry drawing.
Finally, to join all the individually generated sheets into a single drawing, go to the "Drawings" option.
From here a new sheet is created, while ensuring that no model is selected.
Once the sheet has been created, the "Sheet composition" feature can be used to specify all the carpentry views to be inserted. The program will automatically place the carpentry views on the sheet. The views can be repositioned as desired using the "Move" option.

