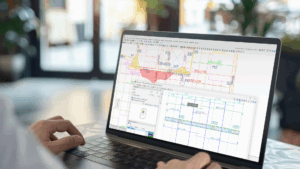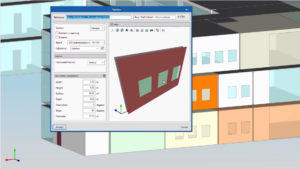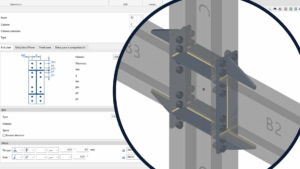Since CYPE Architecture was launched, a large number of improvements and new features have been added to each of its updates. Architectural tools are becoming increasingly more complete, allowing users to create endless types of projects. Among the most recently updated features is one for curtain wall modelling using three entry modes that are described below.
Curtain wall modelling: by segment and height
The entry mode “By segment and height” is the simplest and probably the most commonly used in projects with conventional geometry. With this feature, as input data, we will have a line drawn between two points coinciding with the base of the curtain wall and the height of the element.
NOTE: By unchecking the “Height” box, users can enter this dimension freely by using the mouse. Also, by combining this option with other tools such as “ Snaps” or “Allows for dimensions to be defined upon introducing each element”, greater precision will be achieved when modelling.
Curtain wall modelling: by points
Using the “By points” entry mode increases the possibilities for more complex and creative designs as it allows technicians to define curtain walls with an outline consisting of more than four edges and four vertices. Here, the “Height” of the wall does not need to be entered and the technician can freely mark the points associated with the vertices of the curtain wall geometry.
NOTE: this option is quite useful when the geometry of the opening being closed is not rectangular. Activating “Snaps” will allow users to use base points in the model in order to help them insert curtain walls in a quicker and more accurate way.
Curtain wall modelling: by surface area
The “By surface area” entry mode is the most flexible option of the three. Here, the technician will use the surfaces created with the sketch tools to create the geometry of the curtain wall. This sketch-architecture approach allows an infinite number of 3D modelling possibilities. Let your creativity run wild!
NOTE: this option makes it so much easier to enter curtain walls on sloped surfaces.
Element and typology configuration
Curtain wall properties can be changed at any time, regardless of the entry mode used and the geometry of the plan where the wall has been placed. These modifications can be carried out manually for each curtain wall or by editing its typology, should it be associated to one. For more information on the different curtain wall parameters, we recommend watching this video.
Using typologies is not compulsory, but it can greatly facilitate the work of those testing various project options, as if a certain typology is changed, it will affect the walls associated to it. This resource can be particularly interesting for defining element colours, spaces and sizes for each typology of the curtain wall.





