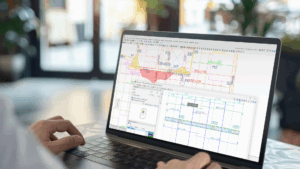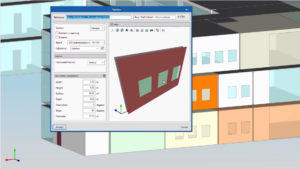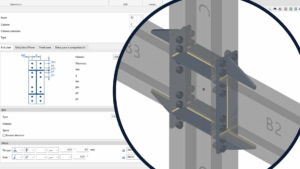CYPE constantly adds new features to their software and significantly expands the possibilities for project designers who are looking for a 100% Open BIM workflow. Among the main updates are those related to tools for design, manufacturing and product specification, highlighting CYPE Architecture, CYPE’s architectural modelling application.
Discover CYPE Architecture
CYPE Architecture has been developed to be the “first BIM workflow tool”, an area in which CYPE has been heavily investing and developing over the last few years. The tool, which has different utilities that make the architectural modelling process in BIM more flexible, is available for free to any user of the BIMserver.center platform.
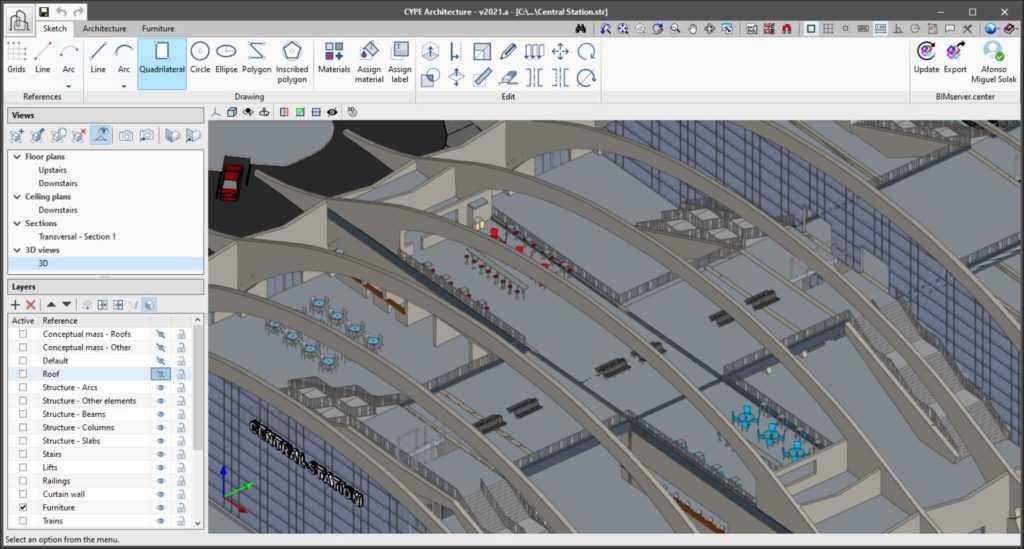
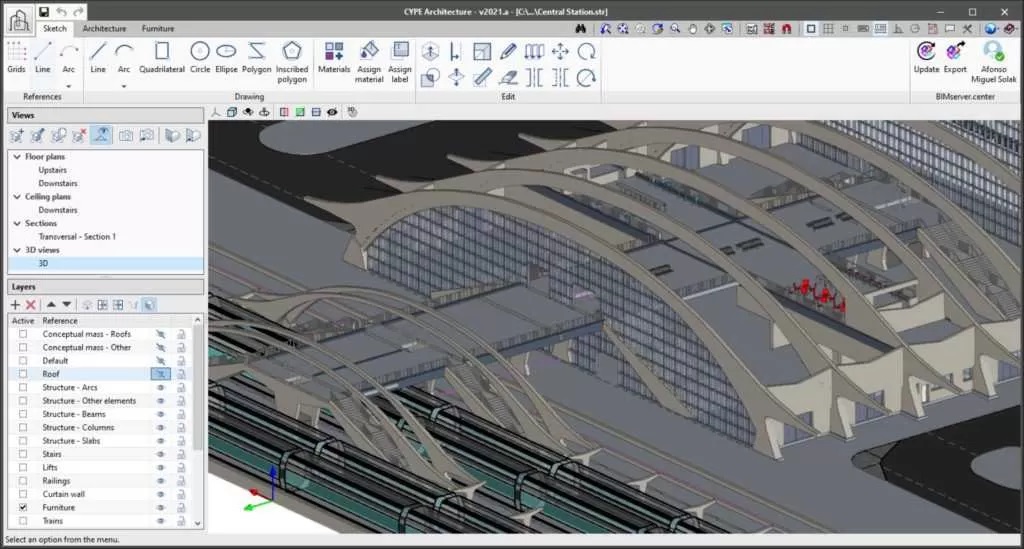
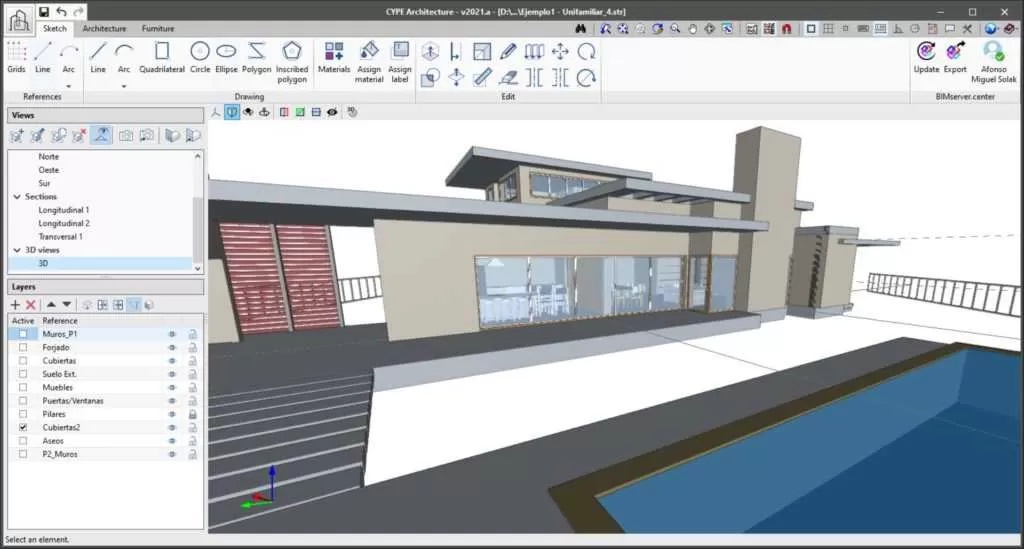
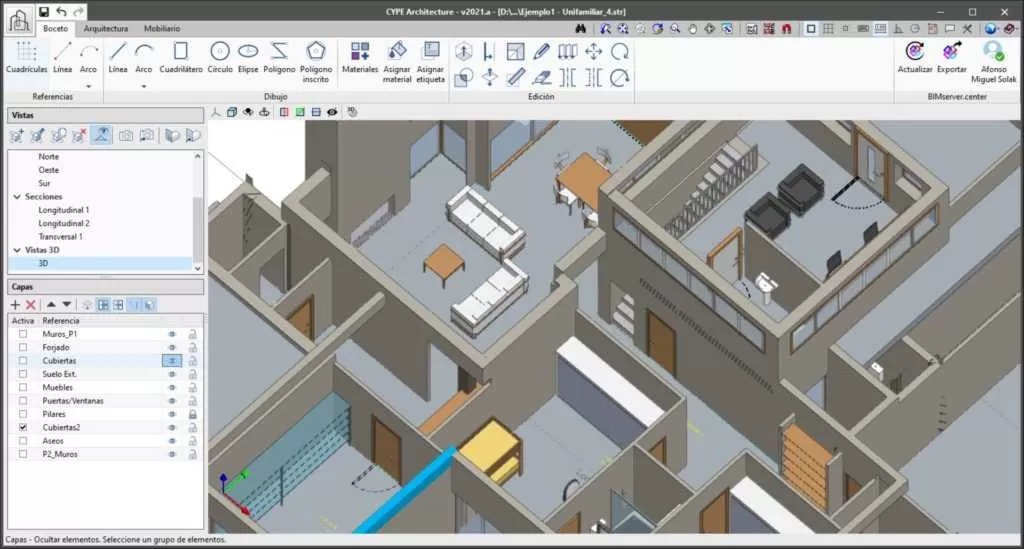
Connection to BIMserver.center
Just like other CYPE tools, CYPE Architecture has an exclusive menu that establishes a link with the BIMserver.center platform, and which is used to send and receive information using files in open formats such as IFCs, GLTFs, BC3s and DXFs. An architectural model created in CYPE Architecture can be exported to BIMserver.center to be later interpreted by other CYPE tools (and other software developers) in the development of the Open BIM project.
Thus, we will highlight six tools that can be used with CYPE Architecture to enhance Open BIM projects:
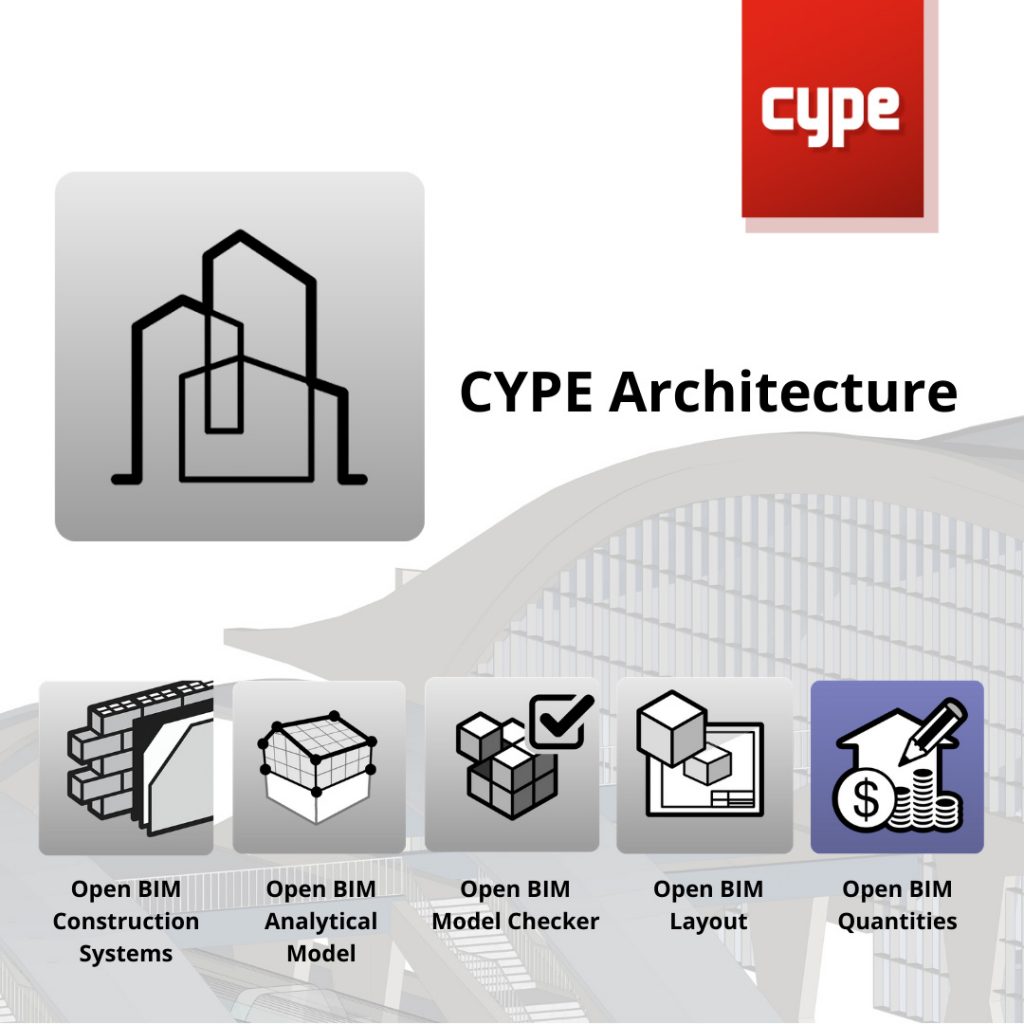
Creating prescriptive and performance specification reports
As announced in CYPE’s 2020.f update, CYPE Construction Systems is a tool designed for defining the technical characteristics corresponding to the construction systems that make up the building envelope and partitioning system.
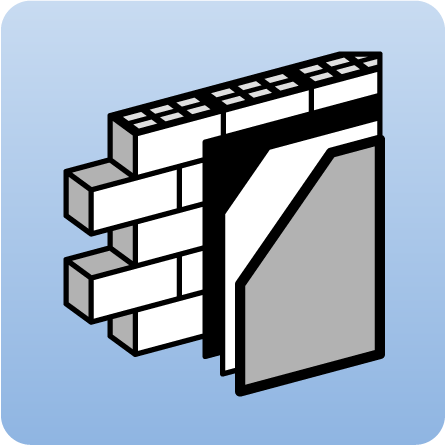
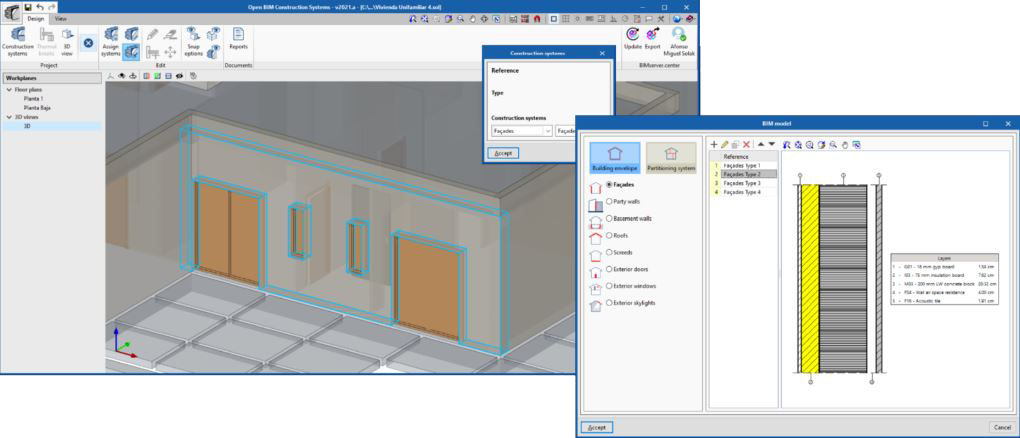
Using this tool, we can add more data to the construction elements of the BIM model created in CYPE Architecture. Such as:
- General description of the types and properties of the construction elements.
- Definition of the layers that make up the construction system, indicating the thickness, materials and their properties.
- Establish a relationship between the construction systems and the elements of the BIM architectural model, so that the prescriptive and performance specification reports of the project can be developed from this information.
Generating analytical models
In 2020, CYPE presented Open BIM Analytical Model, a tool that is able to interpret IFC BIM models generated in different architectural modelling programs and, once some simple parameters have been included (basic characterisation of the construction elements and definition of the environments), generate a refined analytical model adjusted to the needs of the different simulations.
The architectural modelling carried out with CYPE Architecture is compatible with Open BIM Analytical Model and is an intermediate step for those professionals who want to perform thermal analysis using tools from the CYPETHERM Suite or acoustic analysis using Acoubat by CYPE.
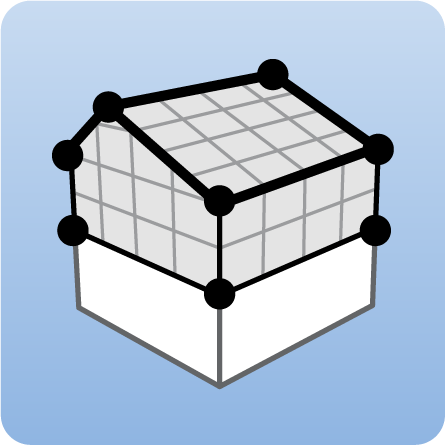

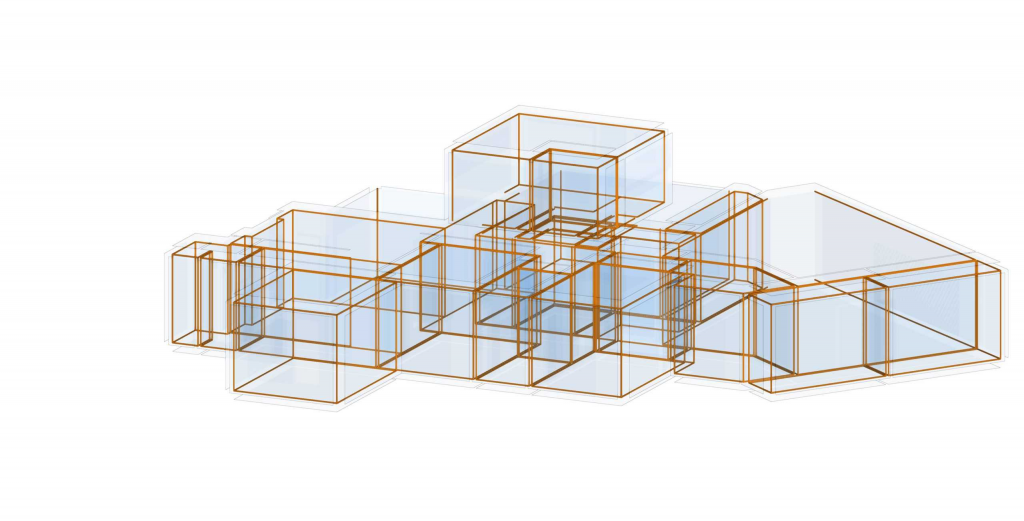
Clash detection and project coordination
Another great advantage of BIM technology is the possibility of performing a clash detection analysis to identify inconsistencies, duplications and interferences, and thereby consolidate BIM projects. Open BIM Model Checker is a very interesting tool that is compatible with the applications available on the BIMserver.center platform and allows different analyses to be performed by combining two or more IFC files.
The IFC files generated via CYPE Architecture can be sent to the BIMserver.center platform, and from there, can be included in the clash detection analysis in Open BIM Model Checker, along with other IFC files from other project disciplines.
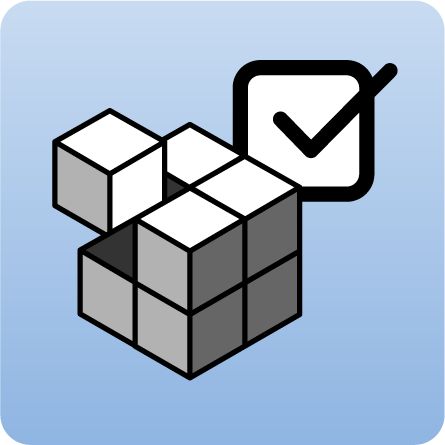
Generation of plans from the BIM model
Although CYPE Architecture includes a complete view creation system, where it is possible to create floor plan, section, elevation and 3D views, these resources are designed to facilitate and increase the accuracy of modelling, and not for the creation of final project drawings.
By connecting CYPE Architecture with BIMserver.center, the architectural model can synchronise with Open BIM Layout, a free tool for creating the project graphic documentation from one or more IFC files.

Bill of quantities generated from BIM models
Another great advantage that technology has contributed to our workflows is the possibility of creating bills of quantities based on the geometry and the information previously defined in the BIM model. The most suitable tool to create a bill of quantities from a BIM model developed with CYPE Architecture is Open BIM Quantities.
Open BIM Quantities is a tool capable of interpreting IFC models for the extraction of the quantities of the different modelled elements using predefined bills of quantities. The quantities in the BIM model can be correlated with the elements from the cost database (which can also be created in the program) so that the bill of quantities is created from these correlations.

Viewing the models in augmented reality and virtual reality
Another interesting feature made possible thanks to the implementation of BIM technology in architecture and engineering firms is the possibility of representing these models in augmented and/or virtual reality.
With CYPE Architecture, regardless of the stage of project development, we can view its geometry in augmented reality via the BIMserver.center mobile application and in virtual reality via the BIMserver.center VR application. This can be achieved by simply keeping the project synchronised with the BIMserver.center platform.
- Read more: Exploring the uses and benefits of augmented reality in the AEC sector
- Read more: 5 interesting augmented reality resources in the BIMserver.center app
- Read more: BIMserver.center launches its new virtual reality solution
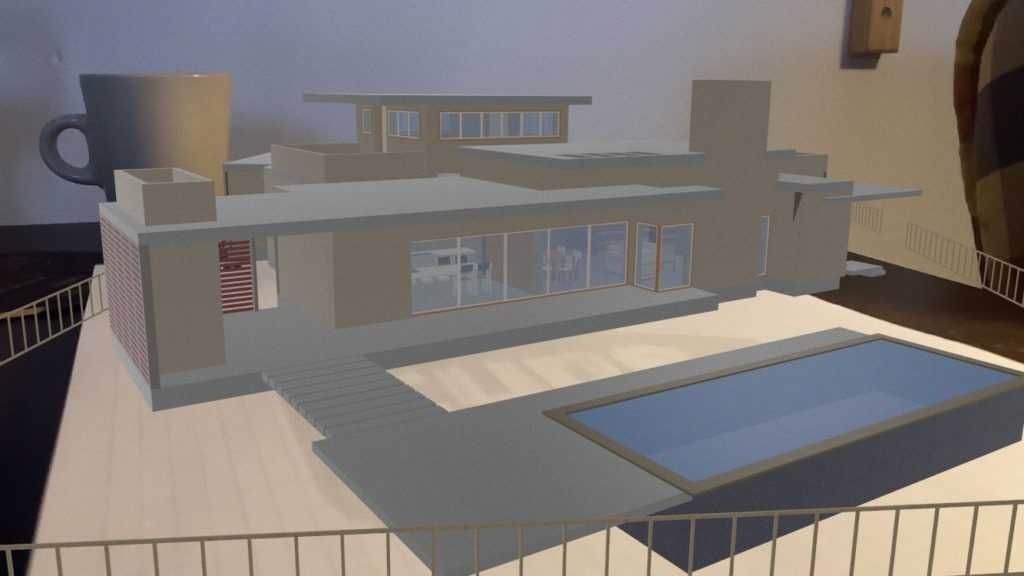
Viewing sketches in augmented reality
One of the main features of CYPE Architecture is its “sketch-architecture” duality, which makes the architectural modelling process very flexible. At an early stage of the project, when we are still trying to define the architectural shapes and layout of the building (using the sketch tool for this purpose), it could be interesting to export this sketch to BIMserver.center to view it full scale in AR/VR in the place where it is intended to be built.
Viewing a full-scale sketch in augmented reality to consider the different possible shapes and geometries of a building, at an early stage of the project, could help quite a lot in the decision-making process and possibly provide the designer with more data before proceeding with a more detailed modelling of the building.


