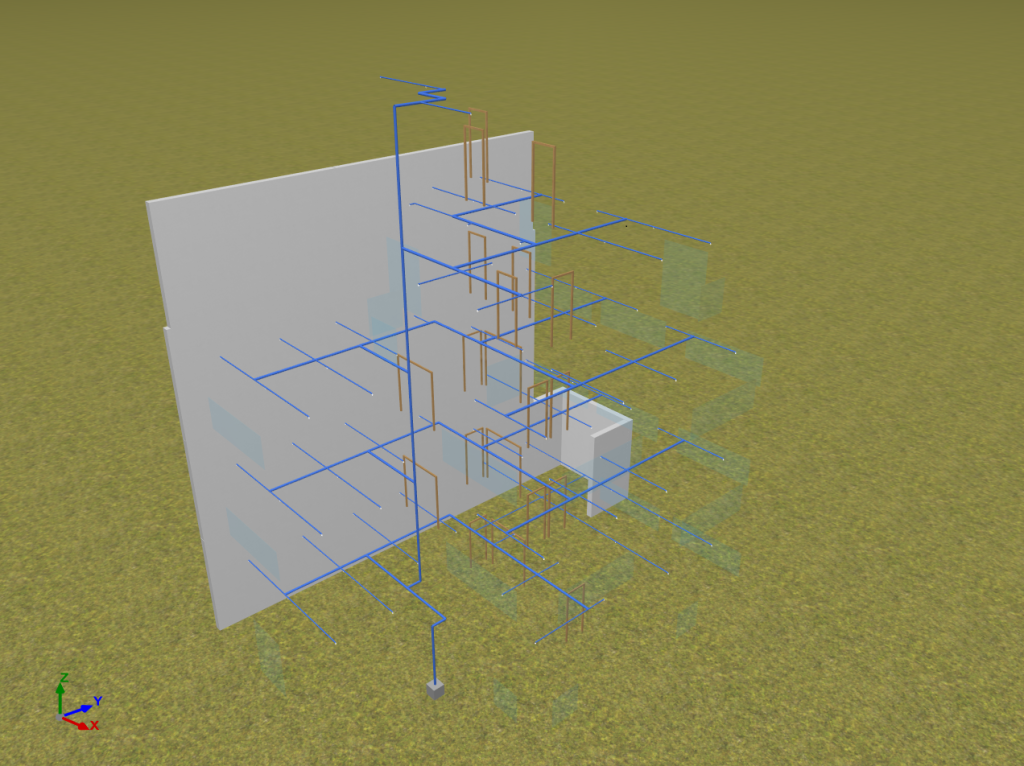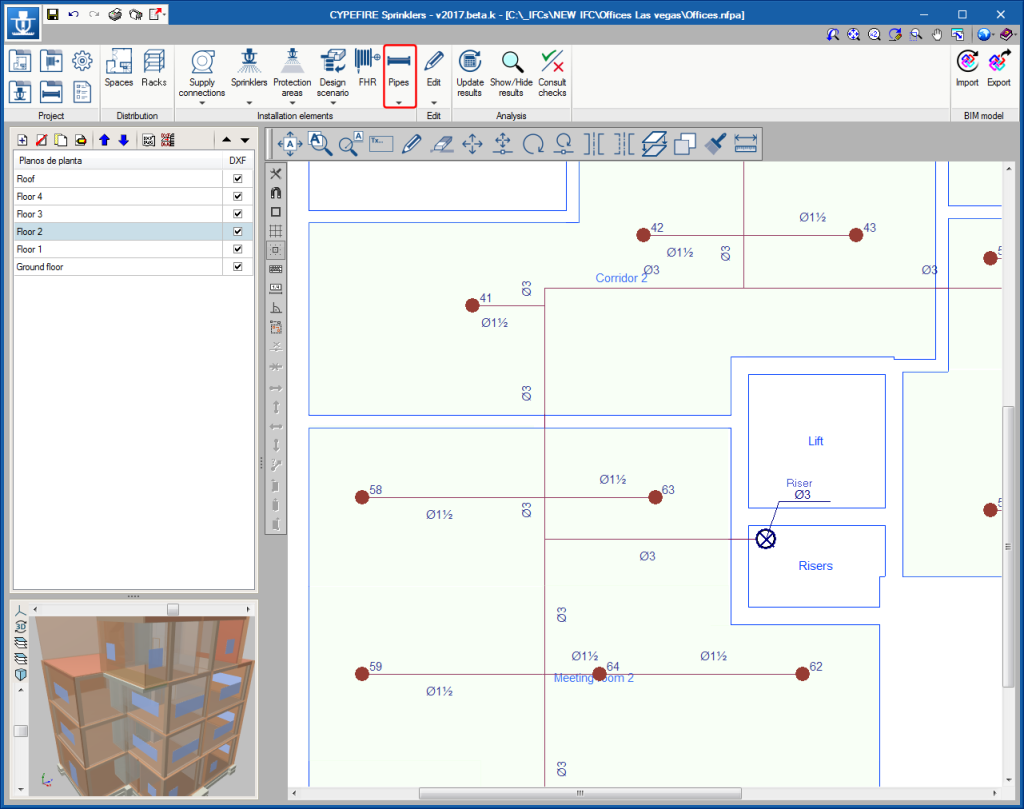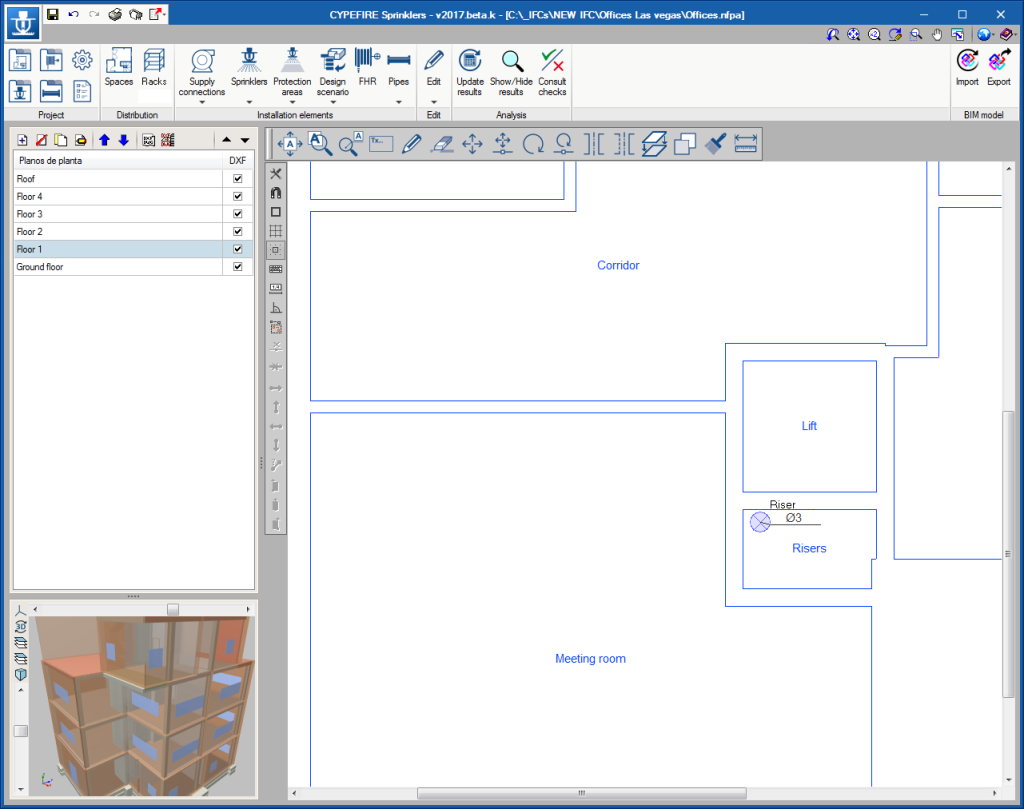As of the 2017.k version of CYPEFIRE Sprinklers, risers can be used as vertical connections between pipes of different floors.
For this initial implementation, it is only possible to use risers if users link their project to a BIM model (even if the connection with the model is not maintained and only its 3D geometry is conserved). This feature will be further developed in future versions, where it will be possible to introduce risers without requiring the connection with the BIM model and users will have a palette of options regarding their definition, such as being able to introduce sloped risers.
Risers are located in the “Pipes” menu. Users must define the reference, material and size to be used. Once the riser has been introduced on the floor plan, it will be displayed in a lighter colour (transparent layer) on the other floors. The riser has to be introduced on all the floor plans where it will be connected to horizontal pipes. When it is introduced on other floors, it is displayed in a darker colour (the same way as occurs on the floor plan where it was first introduced).
Risers are also included in the reports and are clearly identified in the nodes lists with the reference: “Riser node”.





