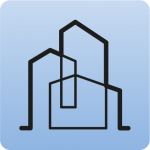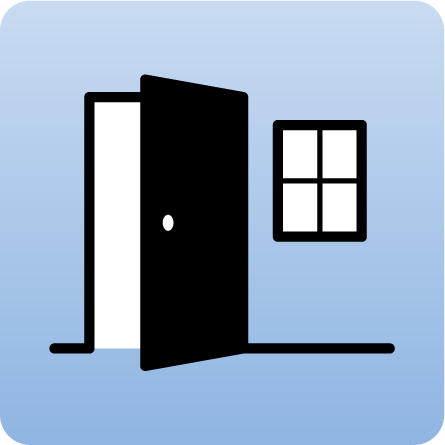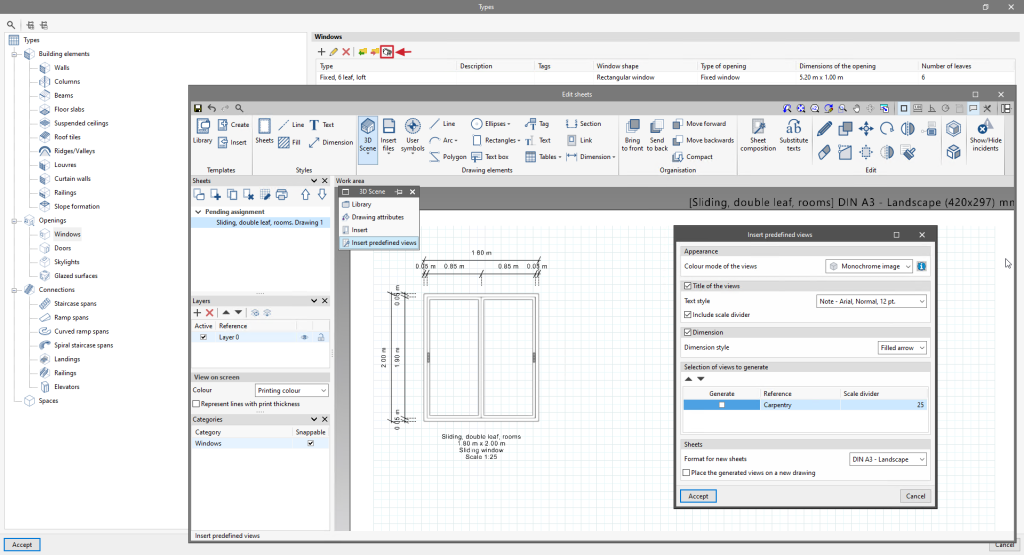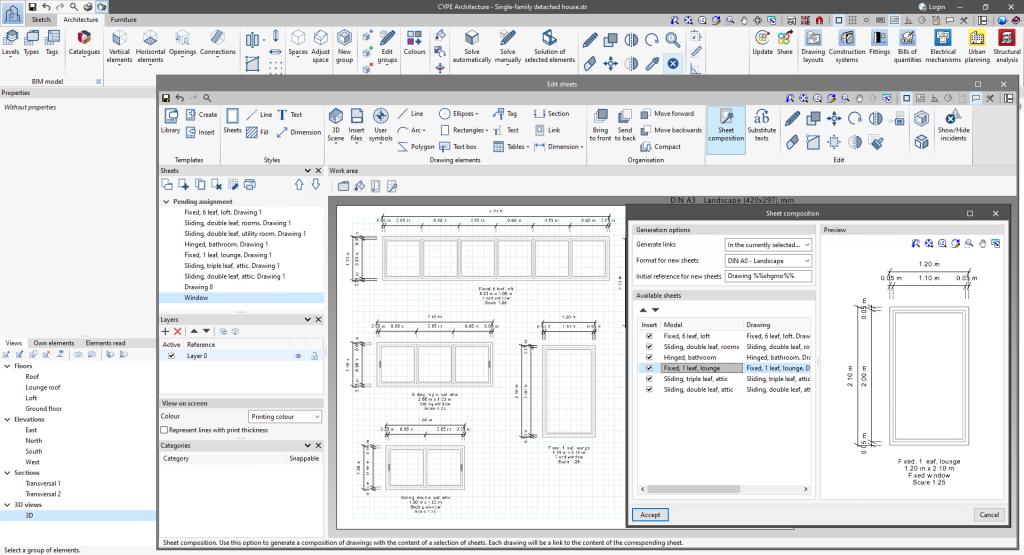Integrating the Open BIM Layout features in CYPE Architecture includes specific options for generating carpentry drawings (windows, doors and skylights) in an extremely quick and easy way.
The steps to be followed to generate the carpentry drawings based on the types that exist in the job are as follows:
- Access the carpentry drawings
Access the carpentry drawings for doors, windows and skylights from the "Types" button. Each type of window, door or skylight will have its own dimensioned view that can later be joined together in a single carpentry drawing. Select the type for which you want to create the carpentry drawing and the "Carpentry drawings" option, this will open the sheet editing. - Automatically generate the dimensioned view and individual description of each window
In the sheet editing select the "3D scenes" option and choose "Insert predefined views". Choose your preferences from the various options available for inserting the predefined view and accept the window. This will automatically create a dimensioned view together with the description of the window (reference, size, opening type and scale). Please note that from this sheet editing screen, any modifications can be made to the sheet. Save the sheet and repeat the same process with all the types of doors, windows and skylights to be included in the carpentry drawing.
- Assemble the carpentry drawing including all the previously generated sheets
Finally, proceed to join all the individually generated sheets into a single carpentry drawing. To do this, open "Drawings" and create a new sheet. Please make sure that no model is selected when creating a new sheet. Once the sheet has been created, use the "Sheet composition" feature to add all the carpentry views you wish to insert. The program will automatically distribute the carpentry views on the sheet.






