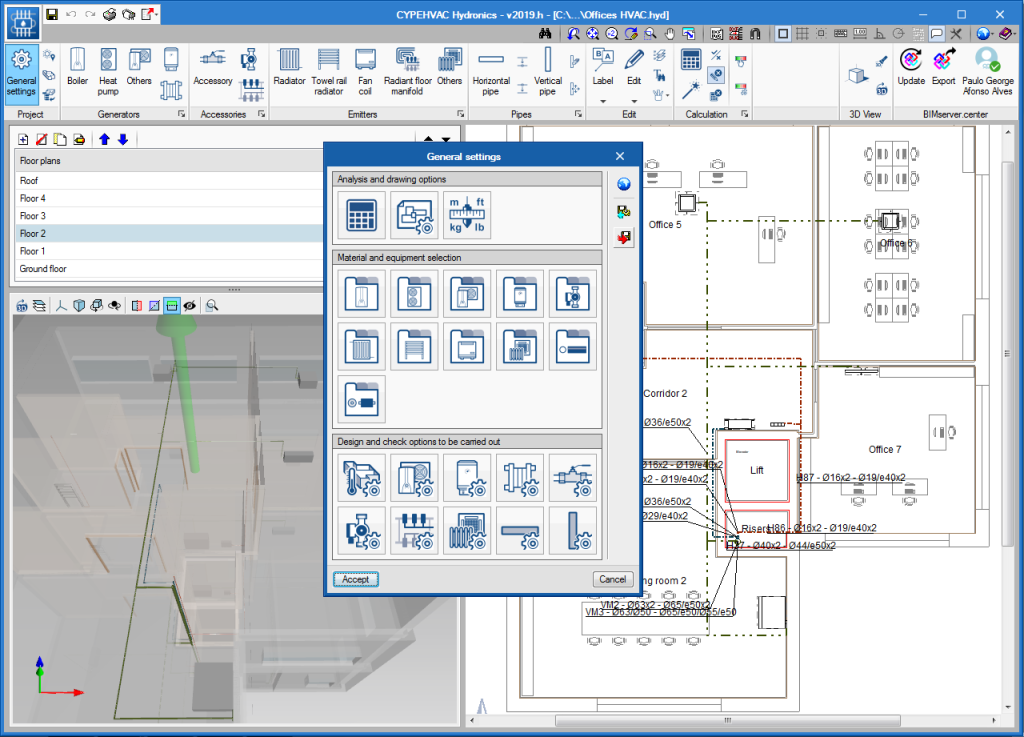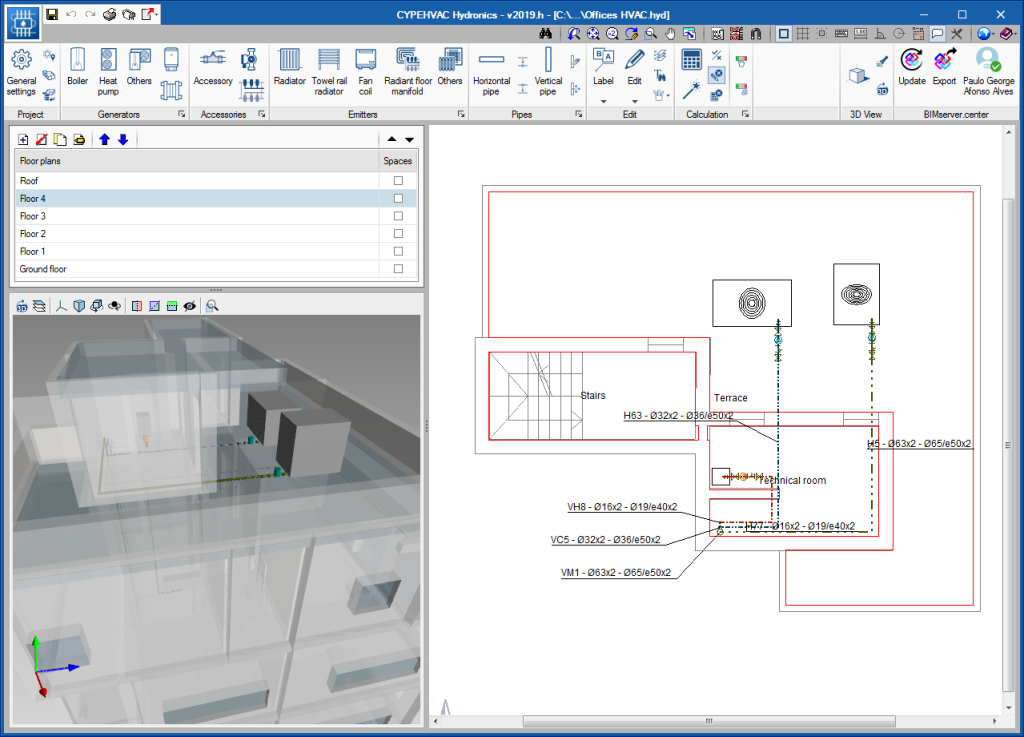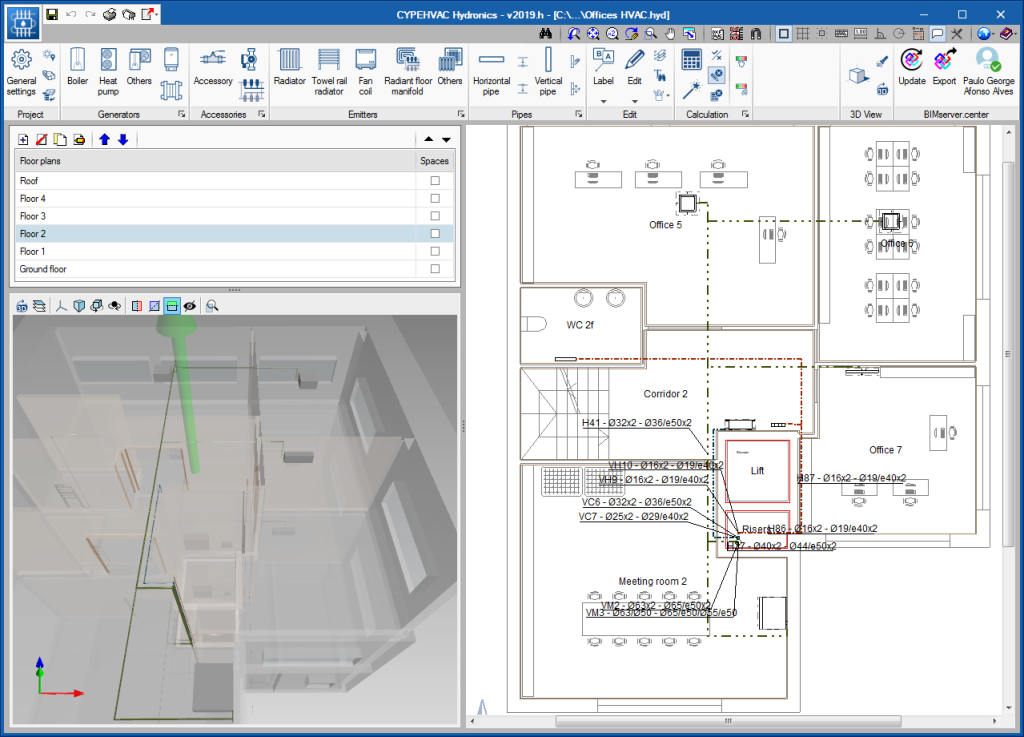CYPEHVAC designs water distribution installations for air conditioning systems. It designs radiators (two-pipe system), fan coils, boilers and heat pumps, by attributing the loads of each of these elements.
CYPEHVAC is integrated in the Open BIM workflow. The program obtains the geometry of the building from the BIM project to which it is linked and the calculated thermal loads from CYPETHERM LOADS.
The program can design the entire installation (terminal equipment, pipes and generating equipment), and can also partially design equipment and pipes without the need to introduce the entire installation.
More information on this new application will be available shortly.





