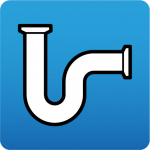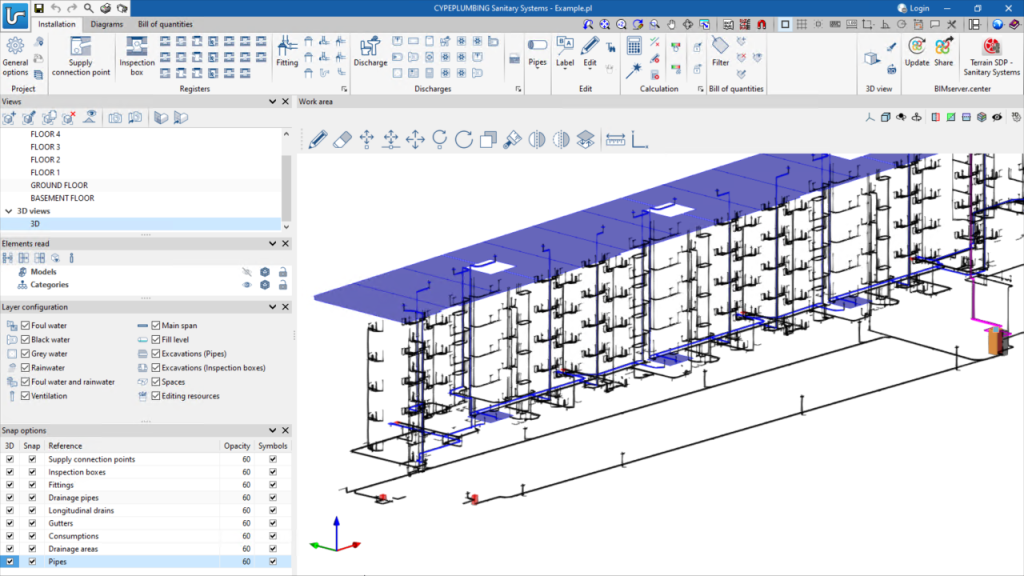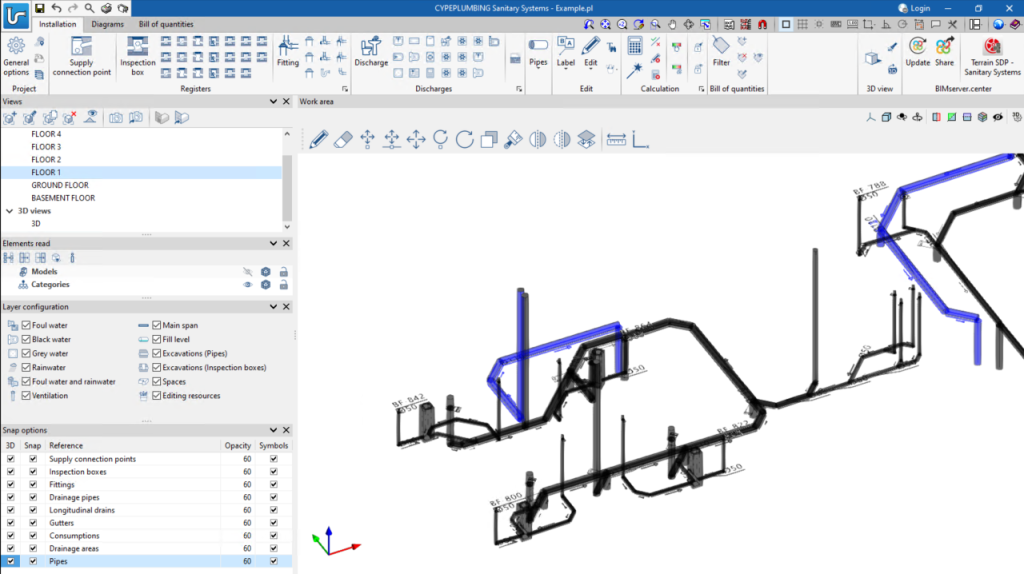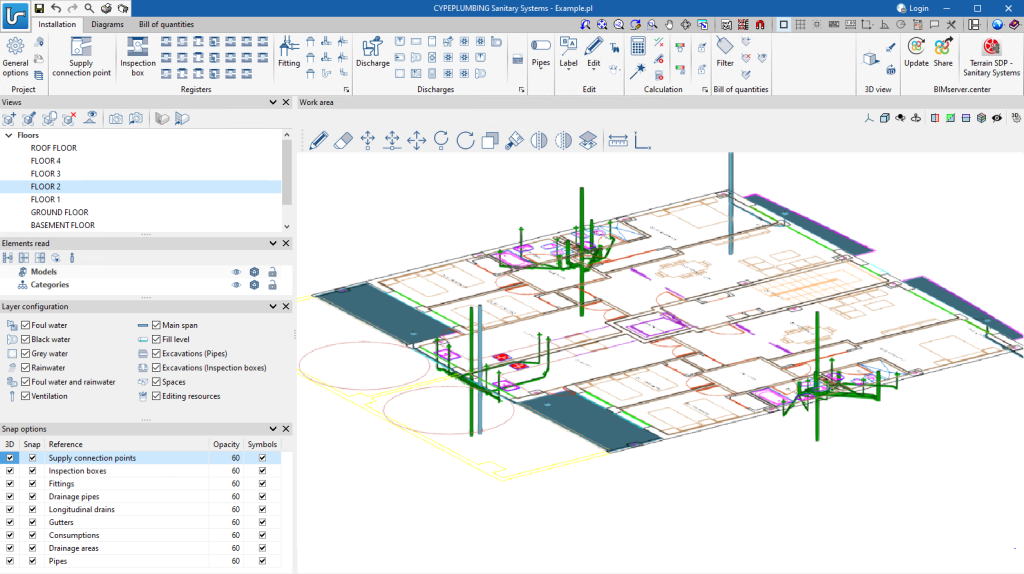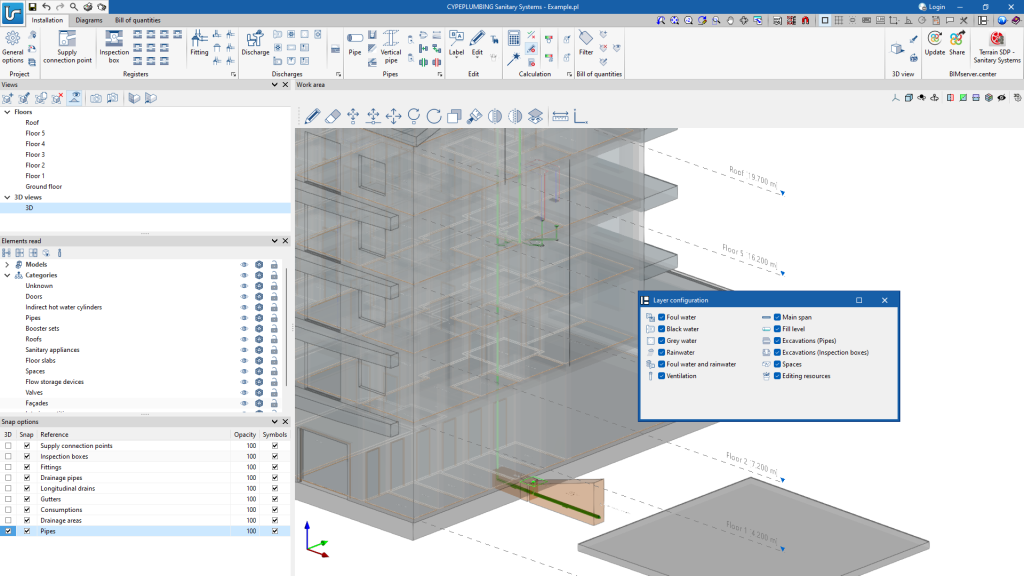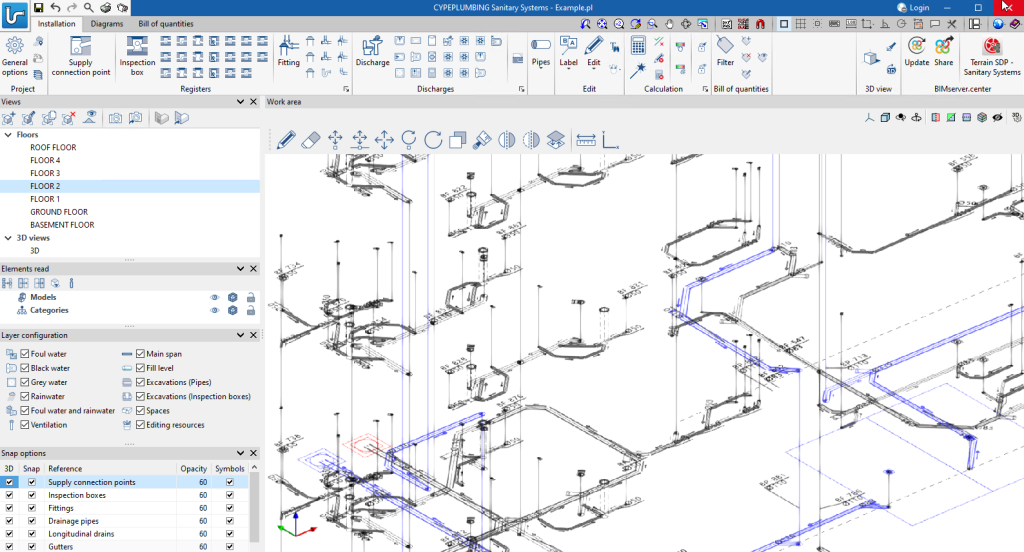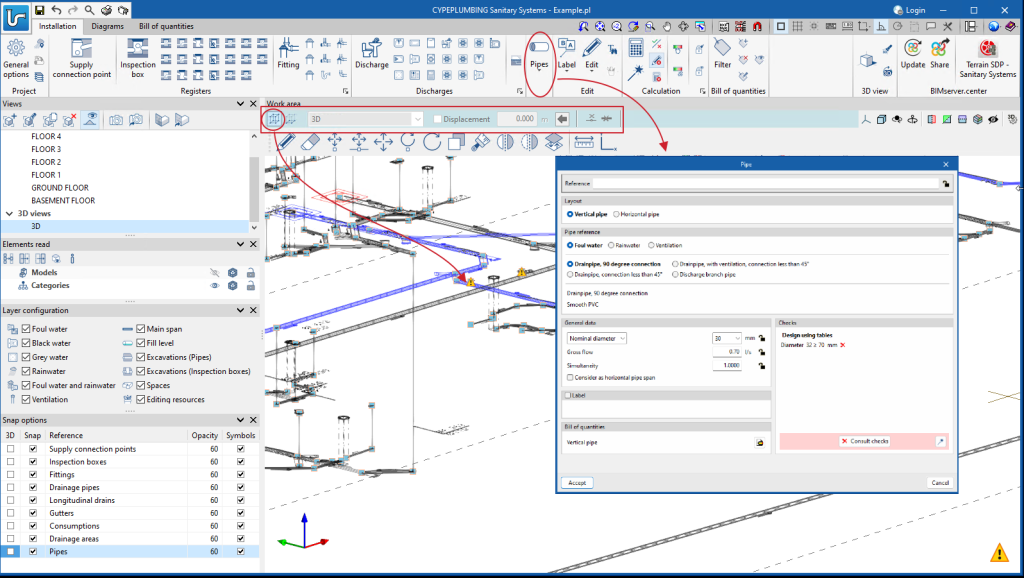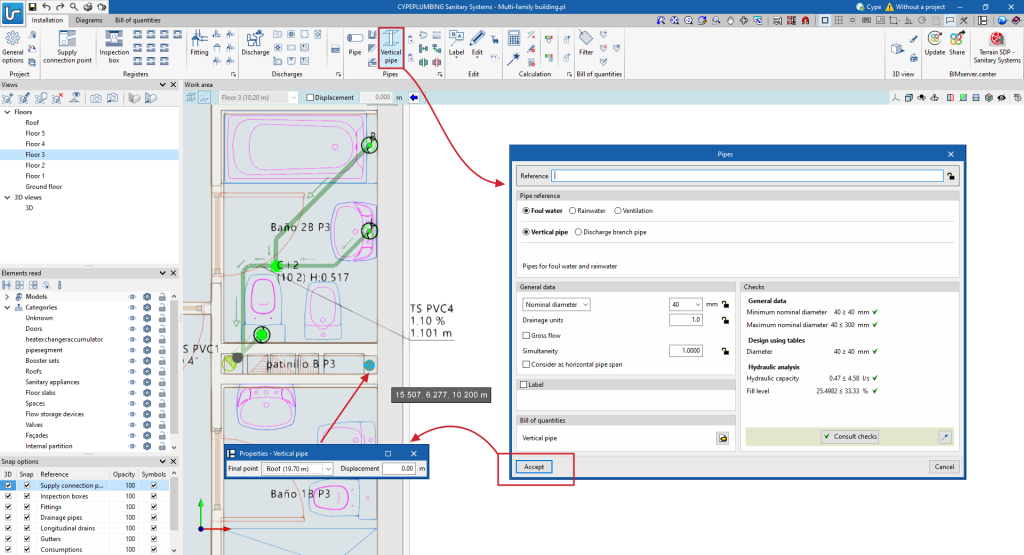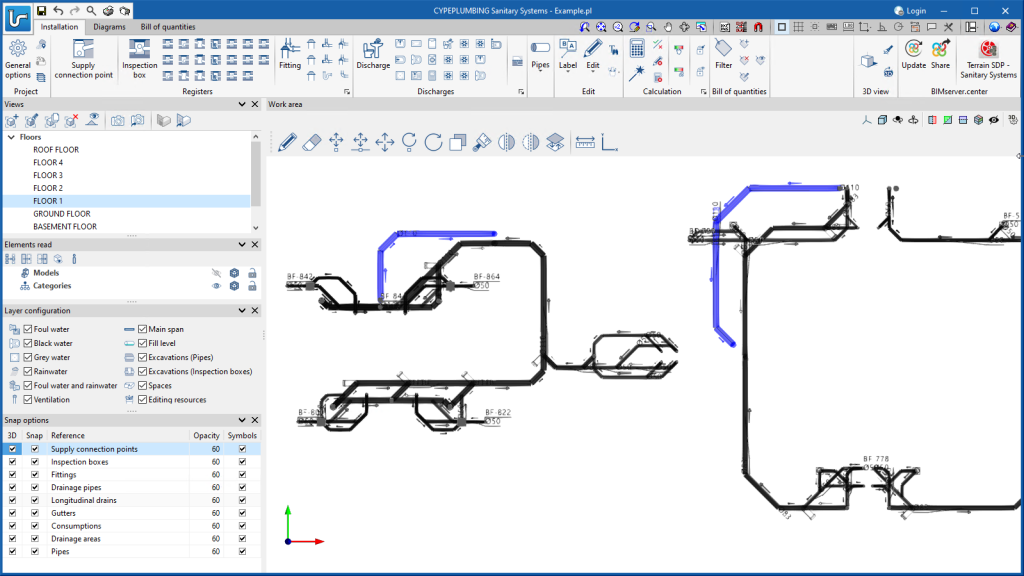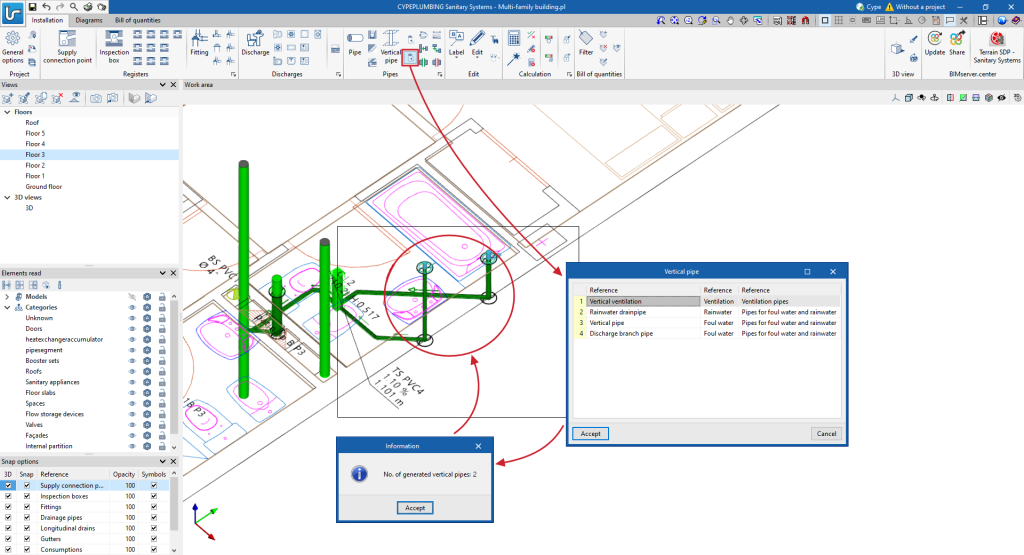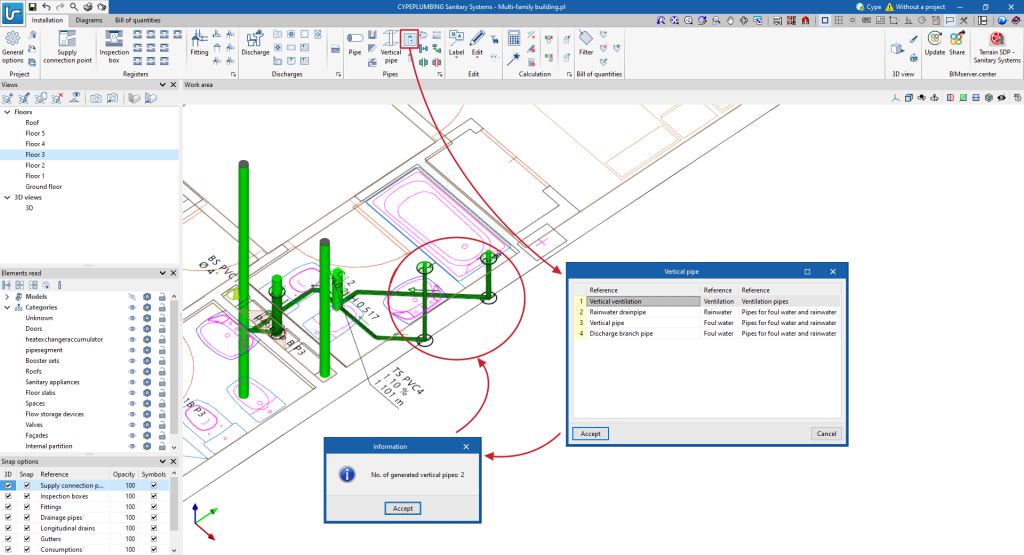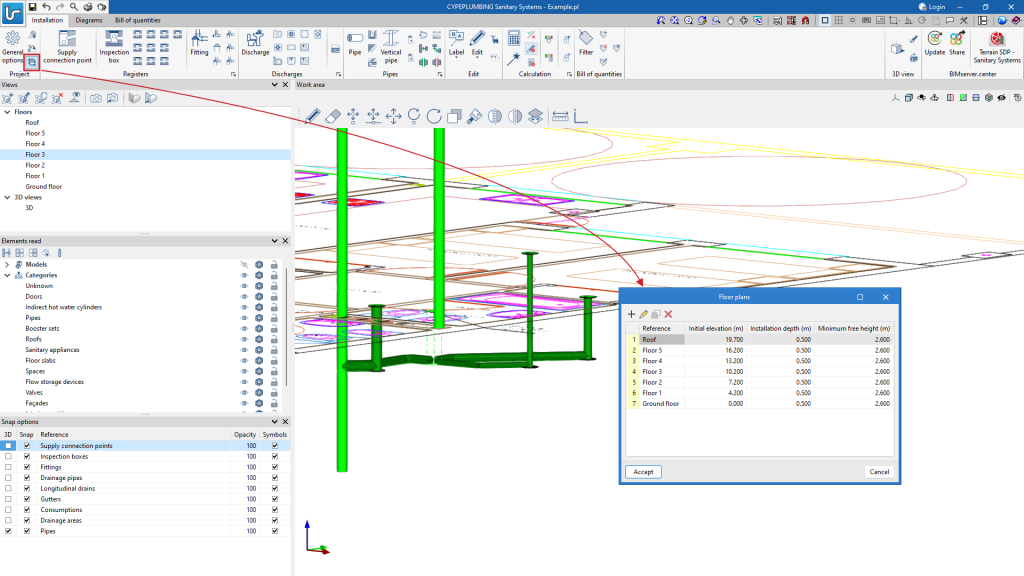CYPEPLUMBING Sanitary Systems was designed for working in a 3D environment with the possibility to work on configurable workplanes.
It enables the system design to be carried out on 2D templates from the BIM model or imported from the program in DXF, DWG, DWF or various image formats (JPEG, JPG, BMP or WMF).
Users can also work in layers with the different networks and other relevant information:
- Foul water
- Black water
- Grey water
- Rainwater
- Foul water and rainwater
- Ventilation
- Main span
- Fill level
- Excavations (Pipes)
- Excavations (Inspection boxes)
- Spaces
- Editing resources
The "3D Views" can be displayed with symbols in 3D formats and the level of opacity of the elements can be controlled.
The elements and pipes can be entered in the "3D views" or in the workplanes. In either entry mode, vertical pipes can be generated with ease.
- In the (X,Y) environment
- By generating vertical branches to discharges in automatic editing. This mode has two tools. One allows users to select elements per window and the other detects all discharges without a vertical branch.

