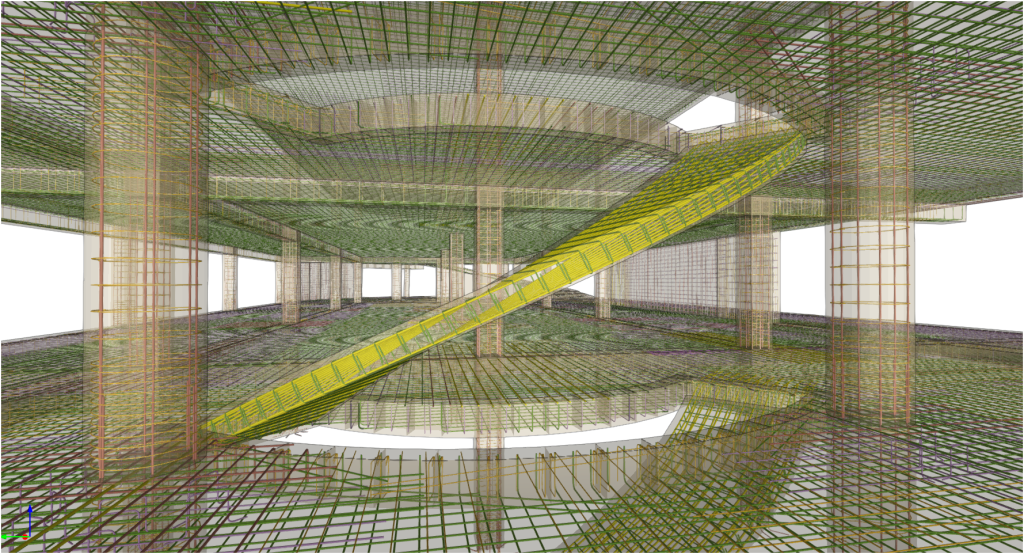The export of rebars from curved spans of staircases and ramps to the BIM model has been implemented.
In the current version of the program, CYPECAD exports the reinforcement of the following element types:
- Concrete walls
- Columns
- Shear walls
- Beam frames
- Staircase
- Ramps
- Foundation elements (footings, pile caps, centring and tie beams)
- Floor slabs (waffle slabs, joist slabs, hollow core slabs, composite slabs and flat slabs)
- Corbels
These rebars can be viewed in StruBIM Rebar, along with rebars exported from the StruBIM Shear Walls program.
They can also be viewed in CYPECAD from the "Results" tab (Groups > 3D view with details).



