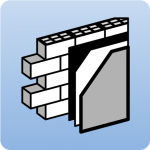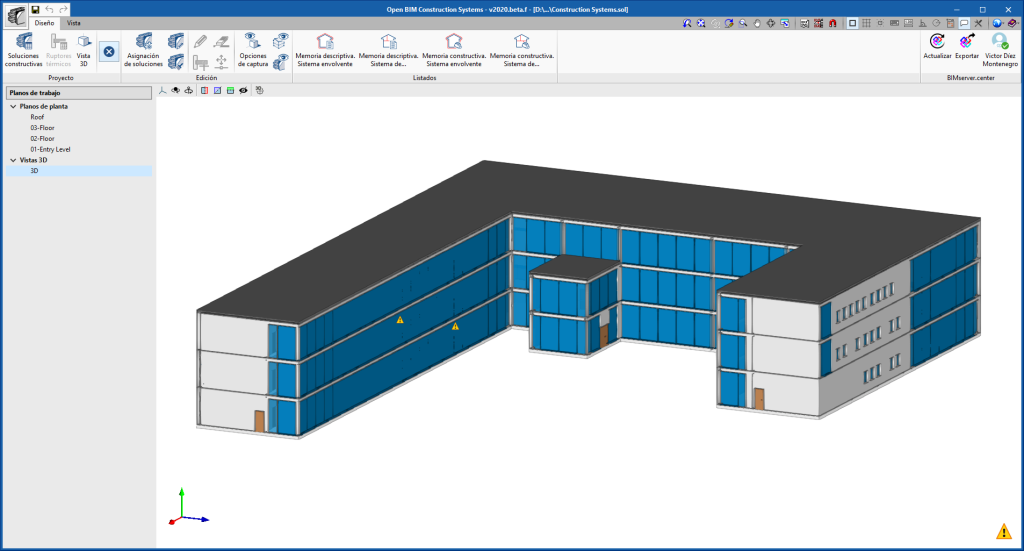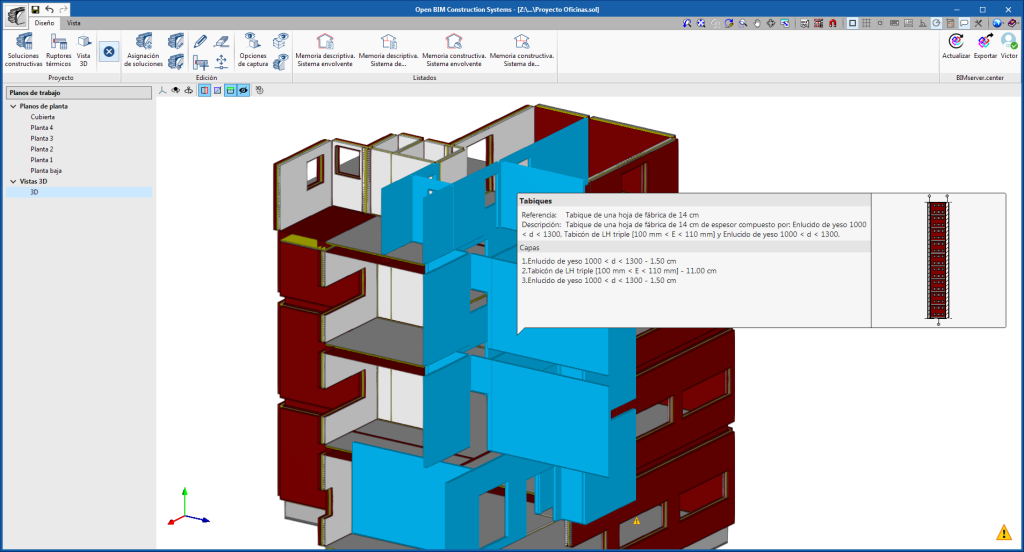"CYPE Construction Systems" is a tool to define the technical features of the construction systems that make up the envelope and internal partitioning of buildings.
The program allows users to indicate the description of the construction systems, define their layers and their relationship with the elements of the architectural model of the linked BIM project.
"CYPE Construction Systems" displays warnings of any possible incongruities that may exist, such as any differences between the value of the total thickness of the construction system and that of the architectural element to which it is associated.
The program generates the description and construction reports of the envelope and partitioning systems and exports them to the BIM model of the project, so they can be interpreted by other programs, such as the "CYPE Memorias CTE" application.
The program also generates the 3D information of the defined construction systems so they can be viewed on the web viewer of the BIMserver.center platform and on the other Open BIM applications that are connected to the BIM project.
More information on CYPE Construction Systems.




