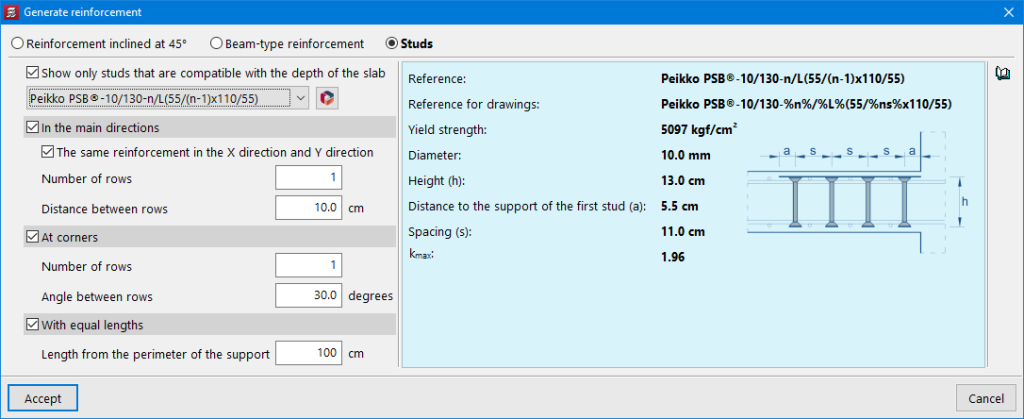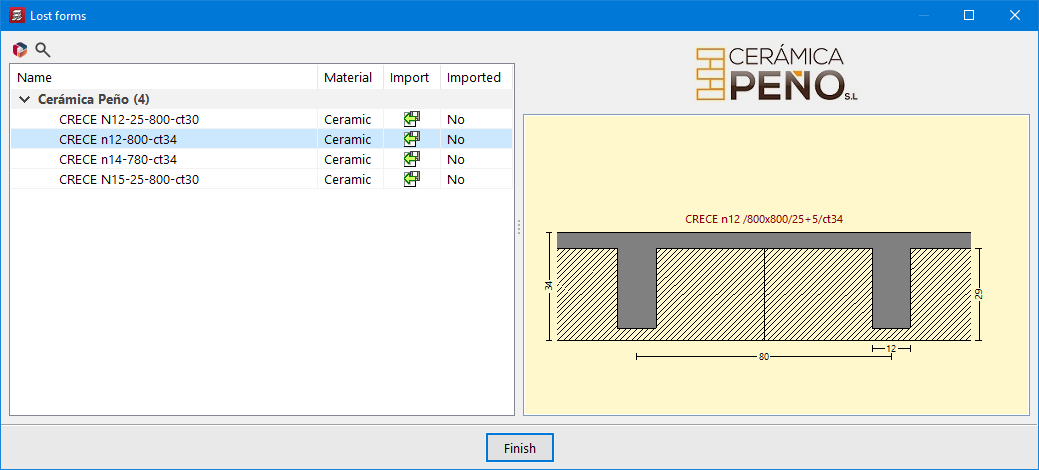CYPECAD version 2024.e includes the following improvements and corrections to the program for some specific cases:
- The editing of project comments (General data > Project comments) has been improved. Previously, the description was plain text. As of version 2024.e, thanks to the new text editor, images can be included and the text can be formatted.
- Now, when a column or a shear wall is moved in the "Column definition" tab, the foundation elements underneath it (pad footings or pile caps) are moved in unison, and this can be seen when selecting the "Beam definition" tab.
- The "Stair options" and "Ramp options" have been improved. Users can now edit the "Specific weight of the fill".
- The definition panel for the generic section of columns that appears when they are entered has been improved. The possibility to enter them by snapping a "DWG/DXF" template has been restored. This option was unintentionally lost due to a change made in previous versions.
- The export of the positive reinforcement of in-situ joists and their 3D visualisation has been improved. The bends of these reinforcements are now displayed correctly. In previous versions, they were displayed as if they were the top reinforcement.
- The export of footings affected by "Limits for polygonal footings" has been improved. Previously, they were exported with the original geometry, now the entered limits are taken into account.
- The export of the reinforcement of caissons and their visualisation in 3D has been improved. Previously, if there was more than one in a pile cap, the reinforcement was not placed at the position of each caisson, but in the centre of the pile cap.
- An error that occurred when importing a job with walls and beams, when no beam had all the necessary information for its import, has been fixed.
- An error that occurred when accessing the panel to generate drawings has been fixed. This error could occur if there were defined metal section columns over a concrete column in the job. This error occurred unintentionally when fixing another error in a previous version.
- The warning that used to appear when any beam overlapped with a foundation element has been removed. This warning prevented the job from being analysed. It is now only displayed if a centring or tie beam is not connected to a foundation element and overlaps with it.
- The interface for selecting shear studs has been improved. Due to improvements made to the Open BIM Database, the way studs are selected has been slightly modified. Previously, studs downloaded from a manufacturer's catalogue and user-defined studs were included in a single library. In the current version, the selection is made independently for "Manufacturer's catalogues" or "User punching shear studs". Furthermore, the "Generate reinforcement" panel has been simplified.
- The interface for selecting waffle slab forms when entering this panel type has been improved. Due to improvements made in the Open BIM Database, the way users select forms from manufacturers' catalogues and the user library has been slightly modified. Several forms can now be imported from a manufacturer's catalogue or a library without having to enter the selection panel as many times as the number of forms to be imported into the project.





