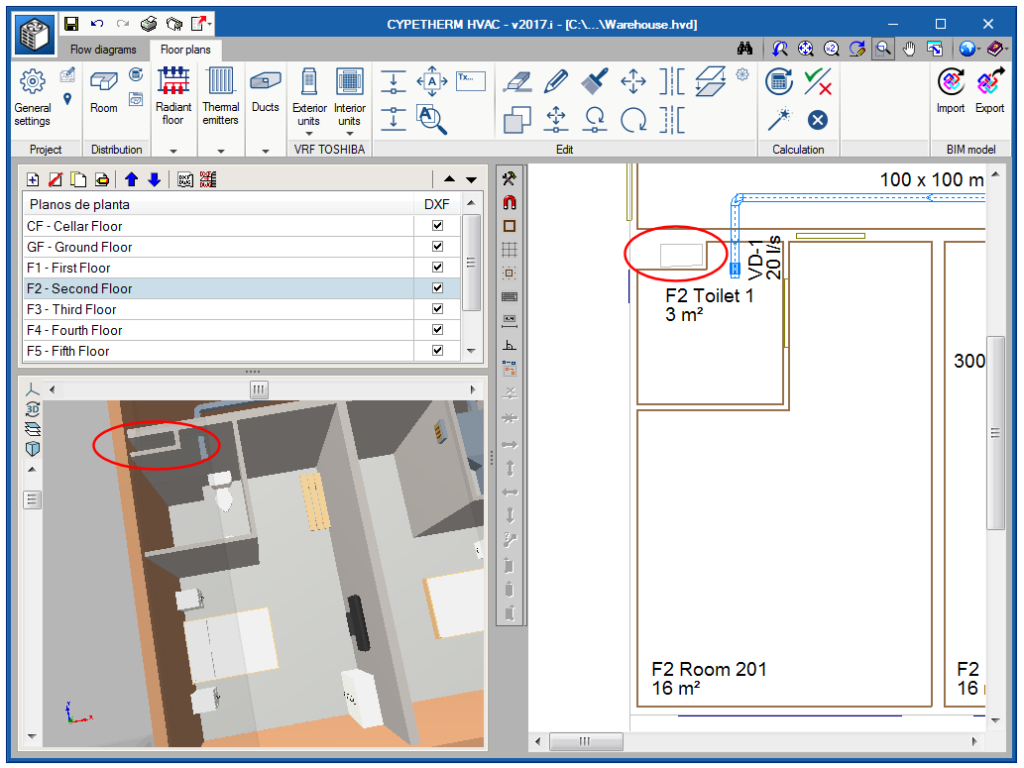When an IFC model is imported, users can view, as well as spaces, the boundaries of the building at the floor below. In other words, on a floor with forms, a fine line will also be displayed which represents the non-accessible terrace corresponding to the roof of the floor below and the shafts reaching it.
In previous versions, users had to define a fictitious space for each shaft to be able to view them.

