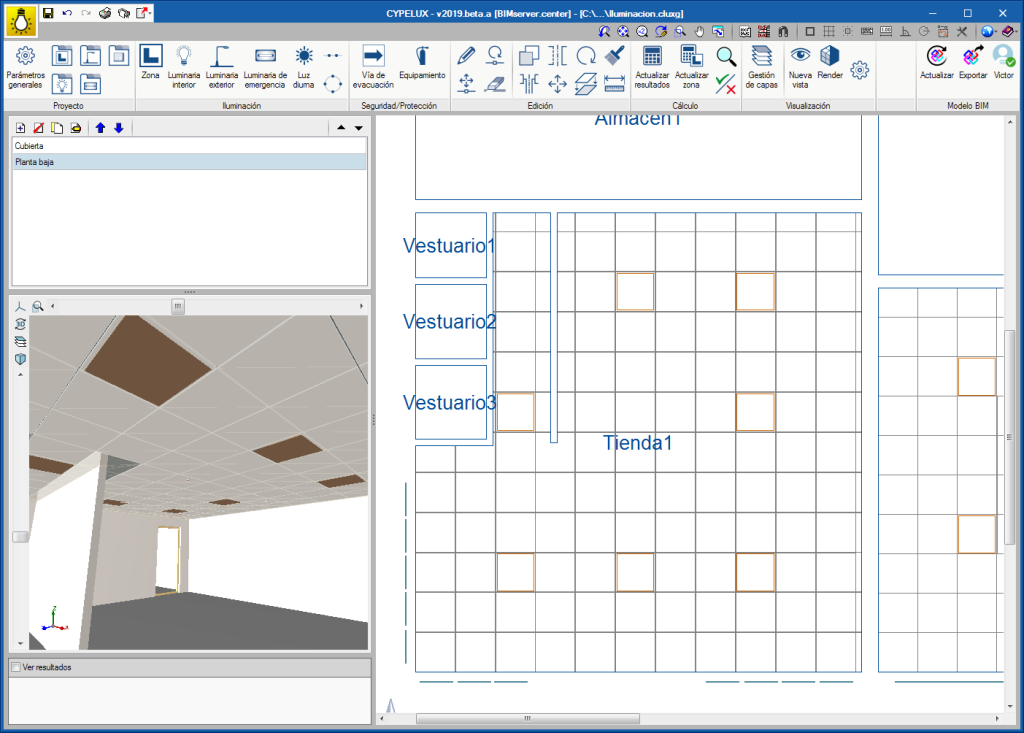Open BIM Suspended Ceilings (new program that has been implemented in this version) exports the layout of the suspended ceilings of the project to the BIM model. Also in this version, all CYPELUX programs (CYPELUX, CYPELUX EN, CYPELUX CTE, CYPELUX RECS, CYPELUX HQE and CYPELUX LEED) can read the suspended ceiling panels and show them as a template on the floor plans of the project. This way, it is easy to verify where exactly, a light can be placed so not to collide with the hanging elements of the suspended ceiling of the accessible panels.
The visibility of the suspended ceiling can be controlled using the “Layer management” option, which is located in the “View” menu of the application toolbar.



