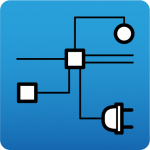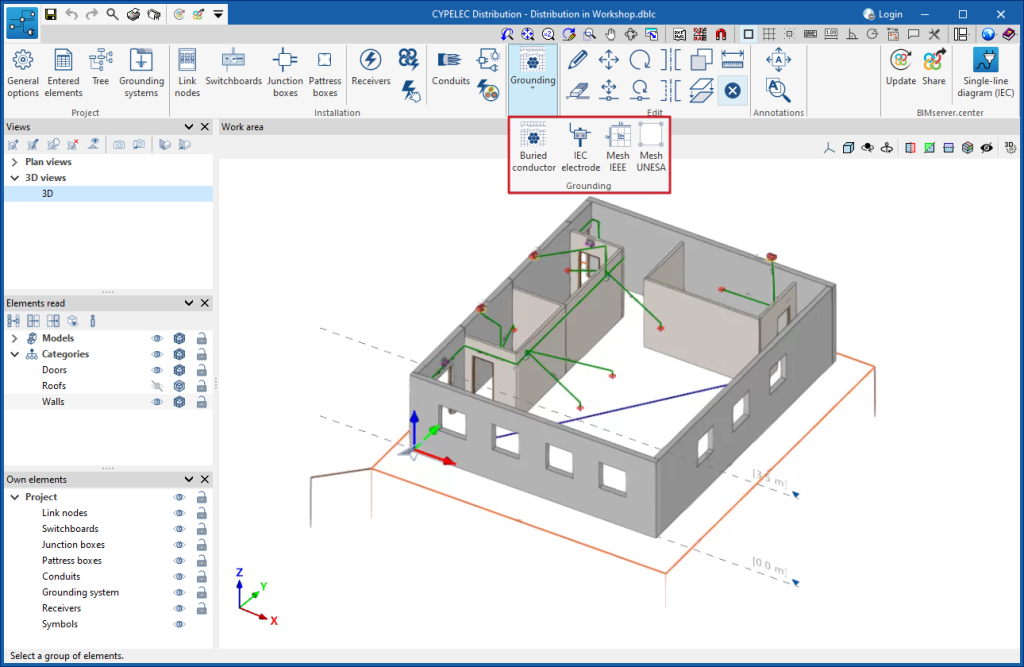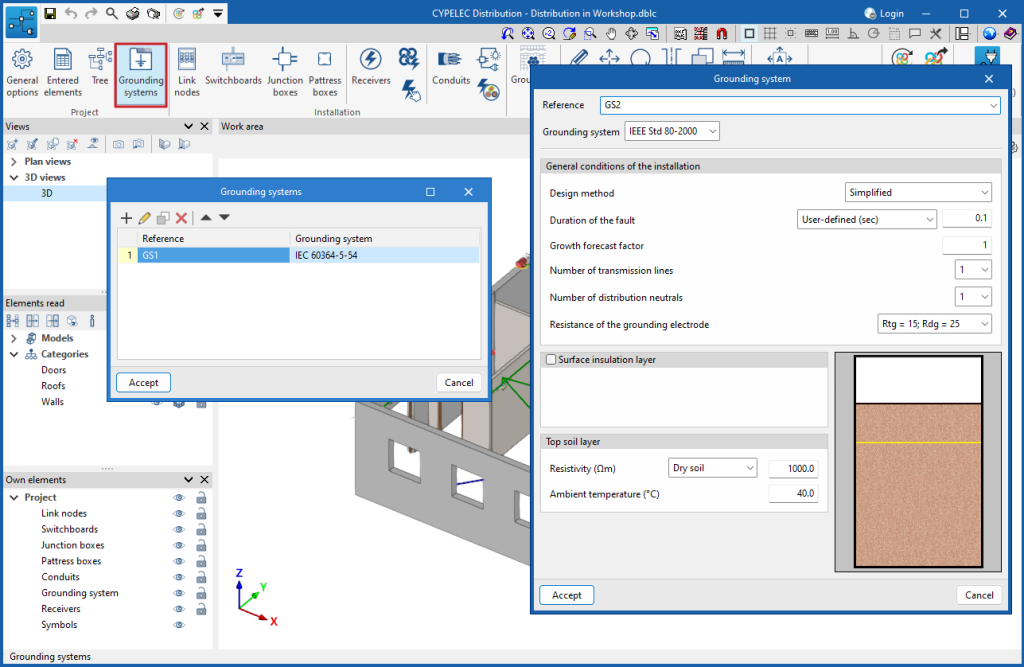The grounding systems can be represented in the geometrical model of the building.
The grounding systems that can be represented are those defined from the following types:
- IEC 60364-5-54
- IEEE Std 80-2000
For this purpose, a new group of tools called "Grounding" is enabled, which makes it possible to enter the geometry of the grounding electrodes, and an icon called "Grounding systems" in which parameters such as the type of soil, layers, etc. are defined, which complement the complete definition of the chosen system.
The information about the different grounding systems defined can be exported to the BIM project and subsequently used in programs such as CYPELEC.




