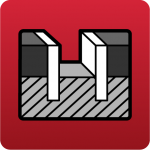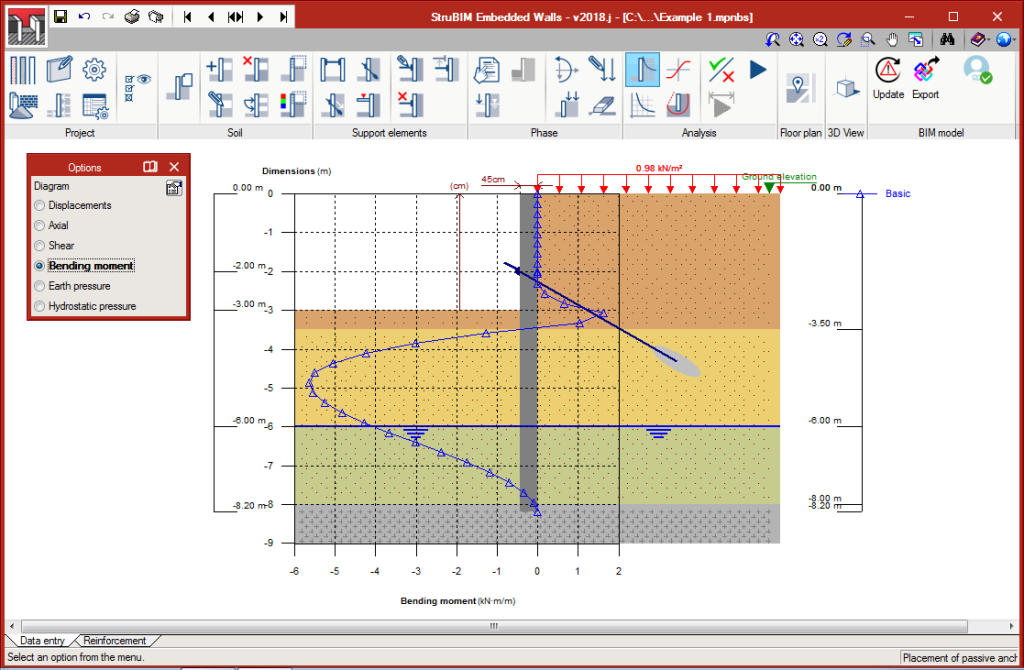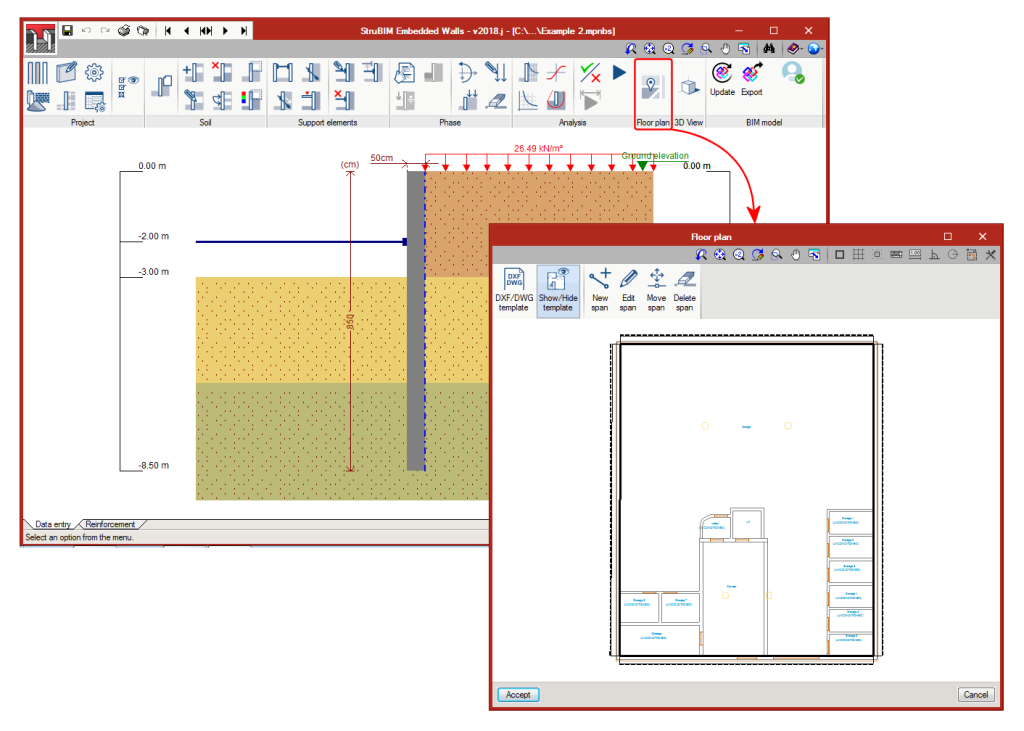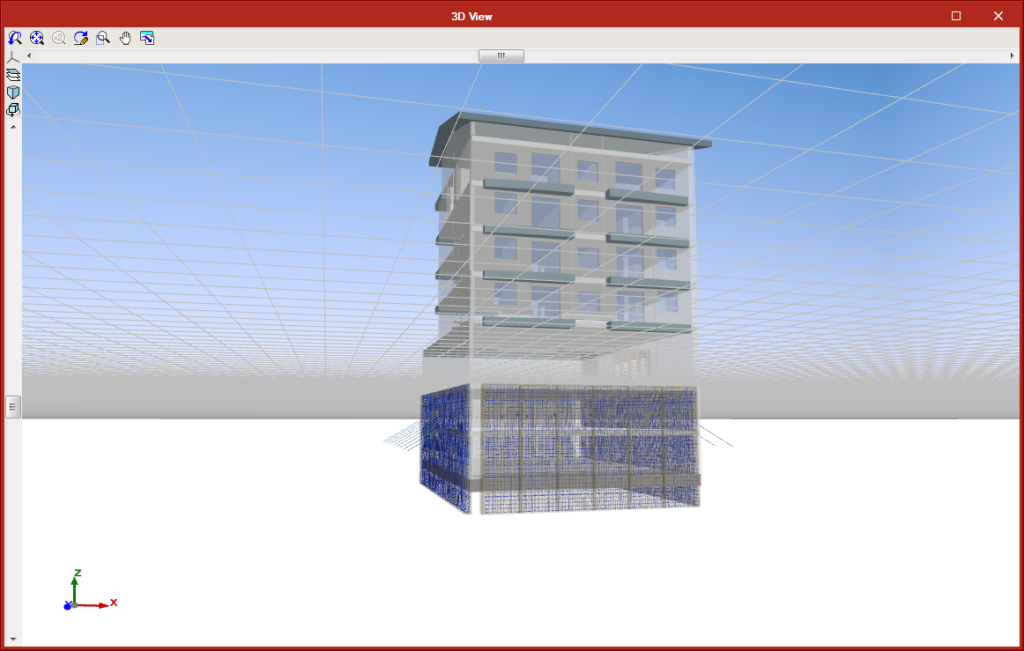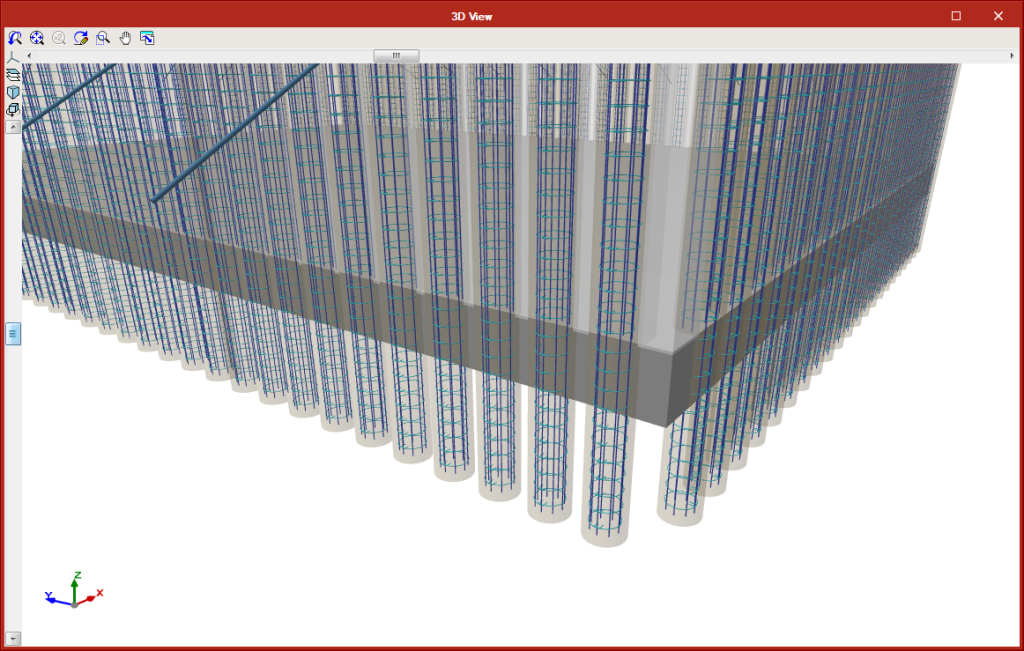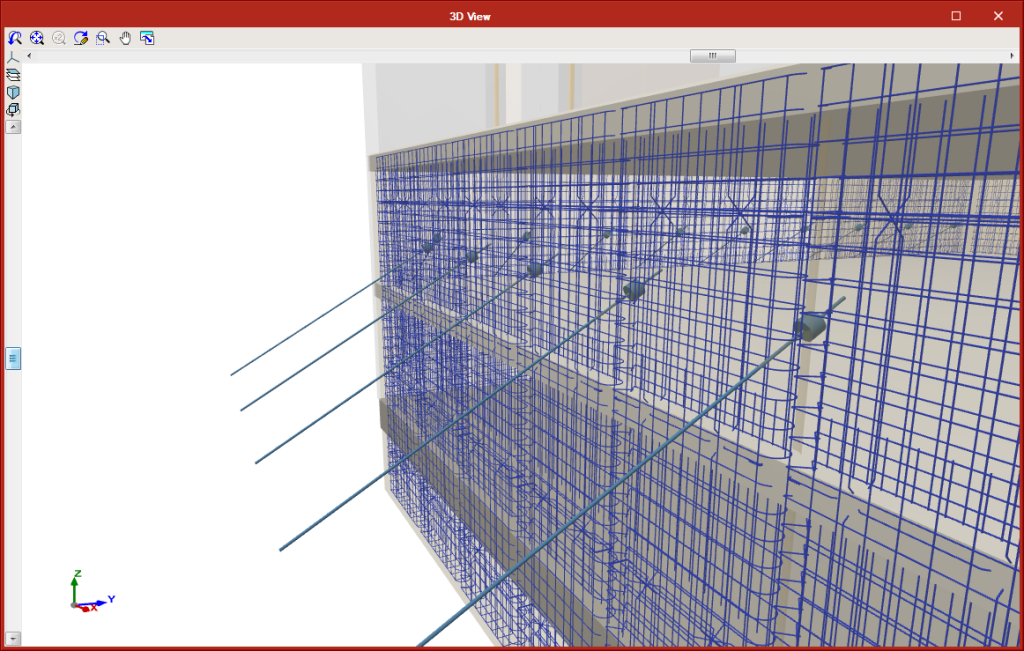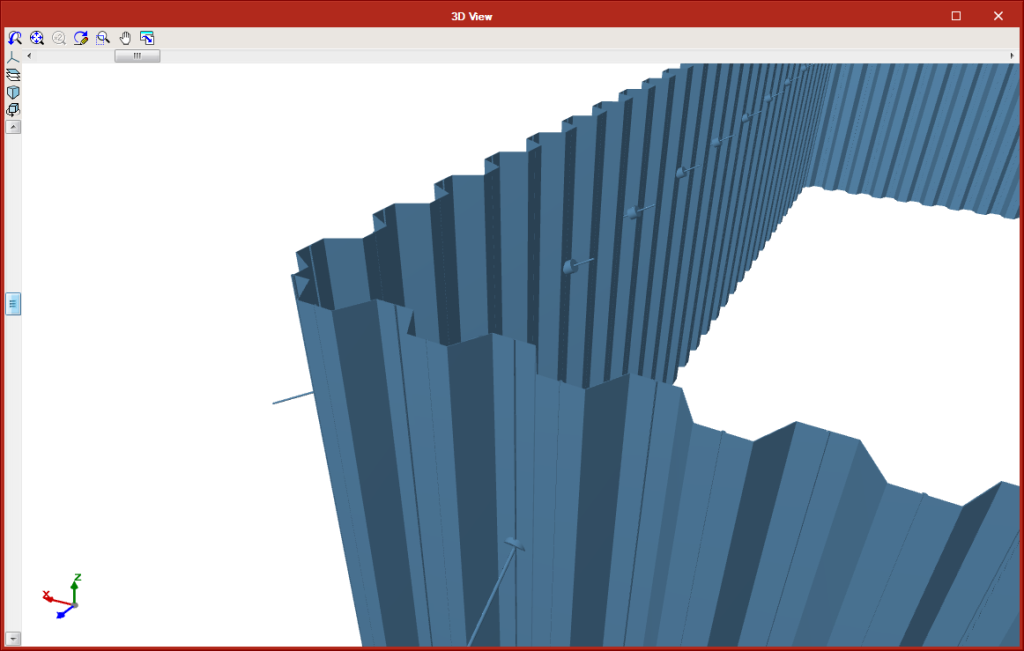StruBIM Embedded Walls is the new version of Embedded Retaining Walls that is integrated in the Open BIM workflow. Both programs have the same features, and design and check different types of embedded walls (reinforced concrete, pile, mini pile, steel sheet pilings and generic embedded walls) for building and civil works.
StruBIM Embedded Walls is downloaded exclusively from the BIMserver.center platform. Users whose license is updated to the 2018 version of “Embedded Retaining Walls” can also use “StruBIM Embedded Walls” with any of the modules they have acquired. To do so, they will simply have to copy the permits of their local physical or electronic license key to BIMserver.center.
The workspace of StruBIM Embedded Walls is slightly different to that of Embedded Retaining Walls. The buttons that represent the program tools look and have been organised differently, although they have the same functions. The advantage of using StruBIM Embedded Walls is its integration in the Open BIM workflow.
StruBIM Embedded Walls includes an additional tool that allows users to define the path of the walls on plan (with the option to import DXF or DWG files). This way, when the project is exported to the BIM model, each span of the wall will be placed at its position in the architectural model.
StruBIM Embedded Walls exports the anchors and elements that correspond to each type of wall (concrete volume, reinforcement, piles, mini piles or steel sheet pilings) to the BIM model.
More information will soon be available on the “StruBIM Embedded Walls” webpage.

