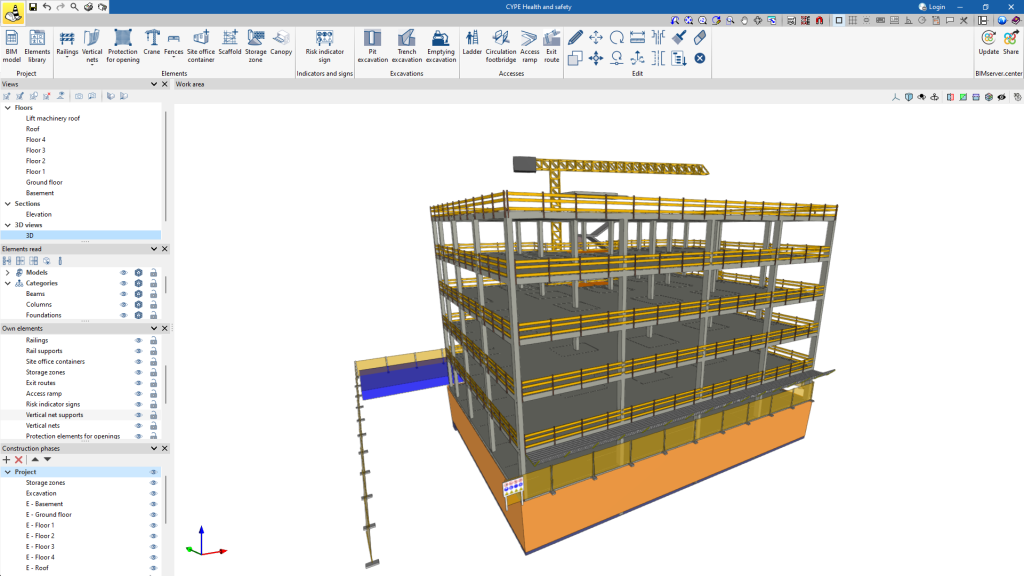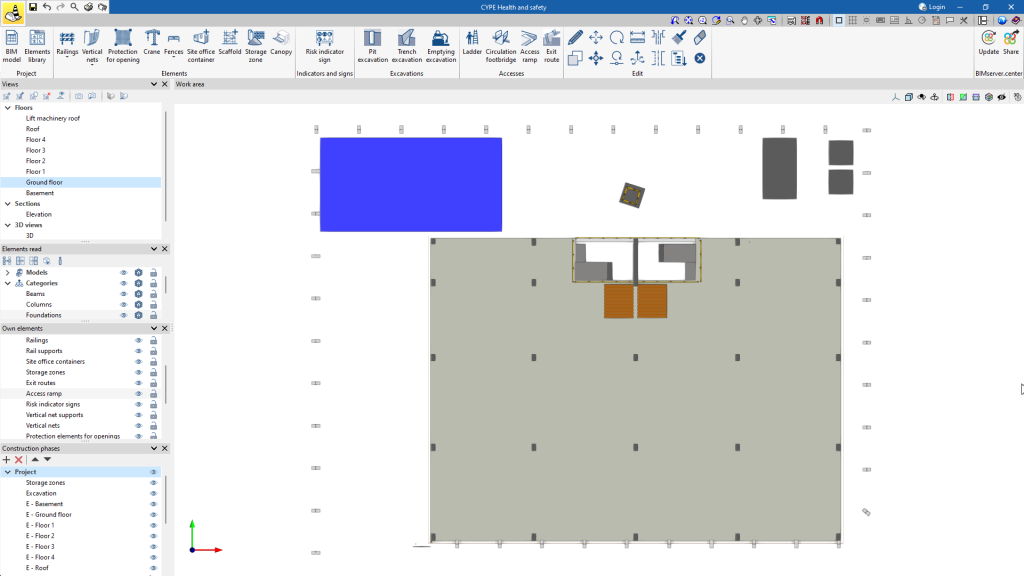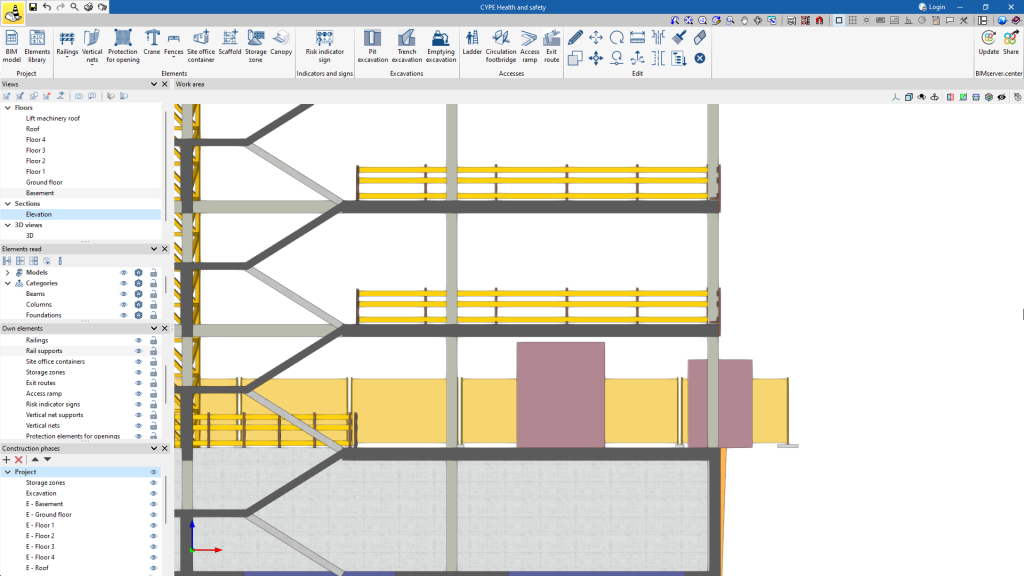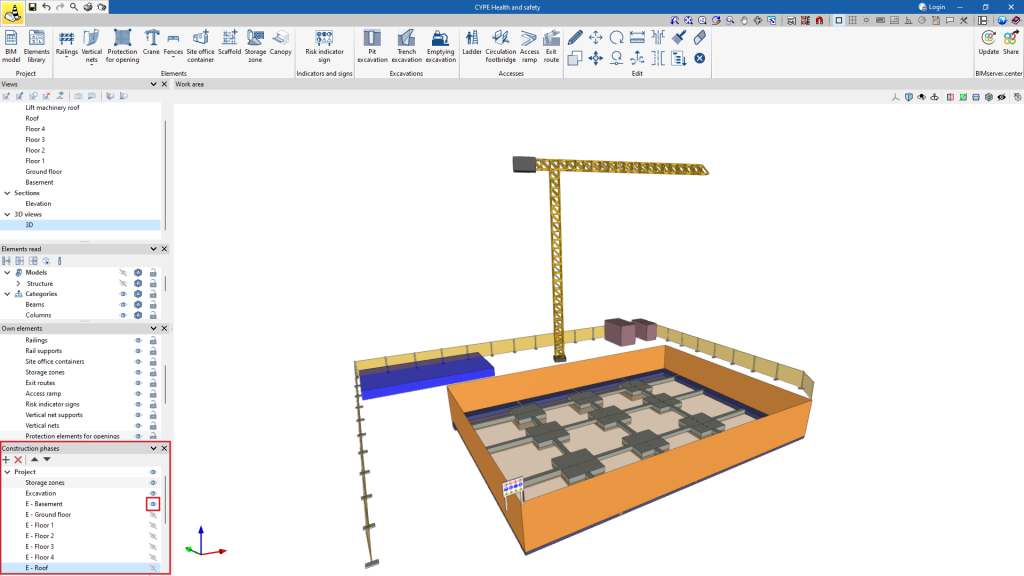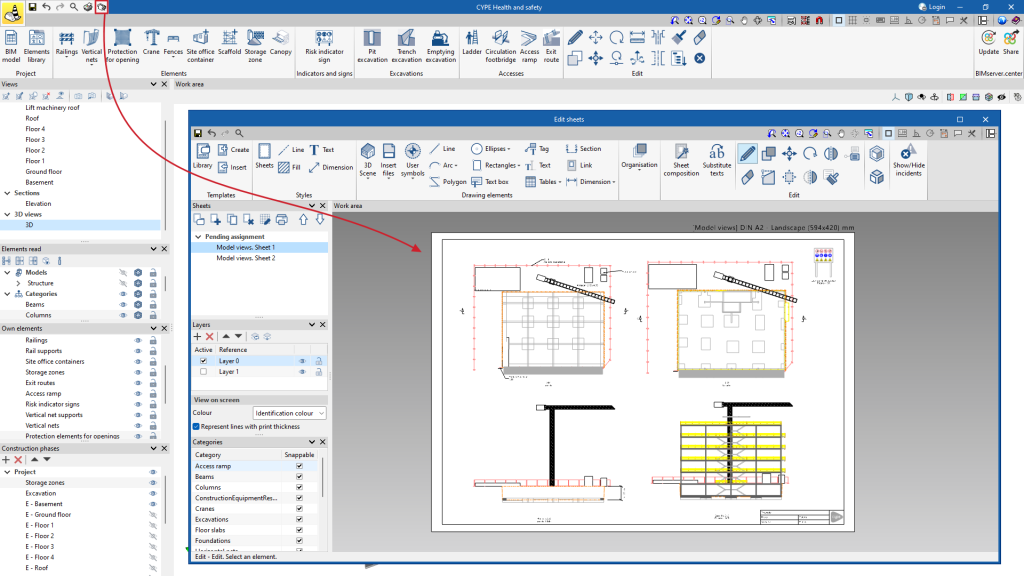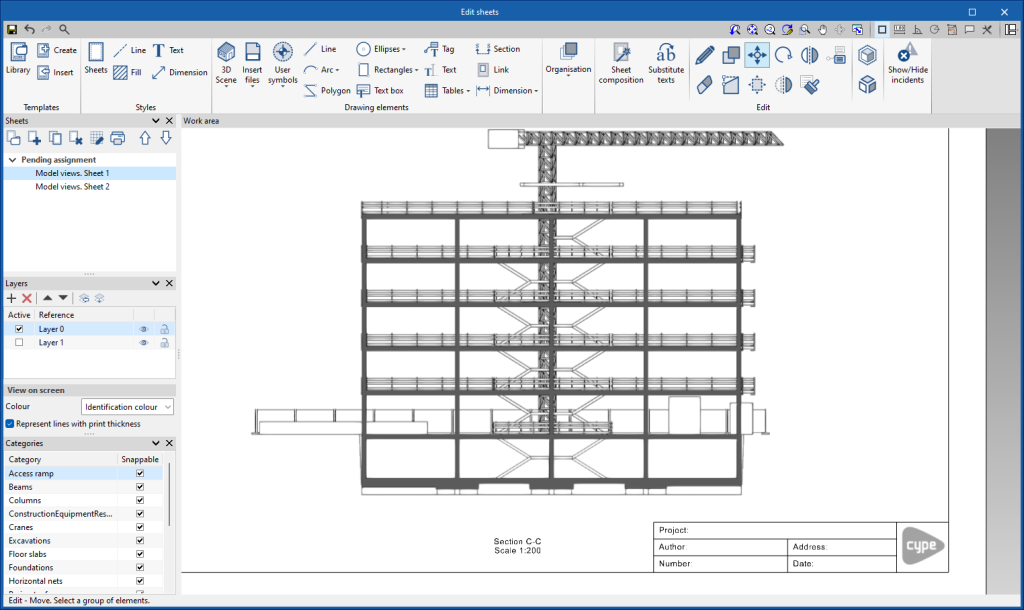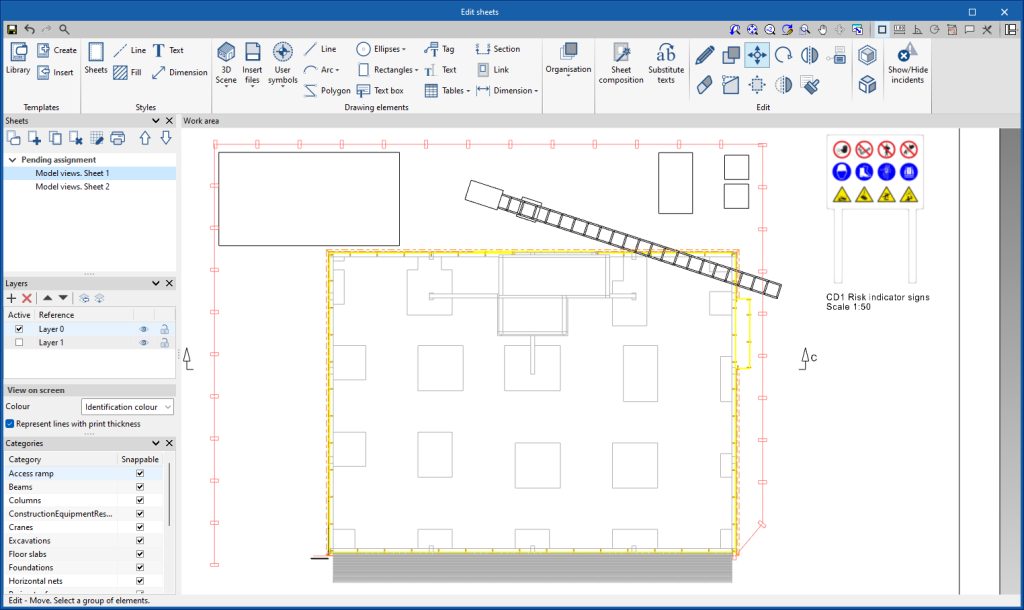Up until version 2024.d, the program had a list of floor plans on which the protection elements were entered, and the work environment was exclusively in 2D. As of version 2024.d, the program has a 3D work environment.
This new work environment allows elements to be entered using any element of the project's contributions as a reference.
Phases
The program imports the building elements so that, as well as being able to assign phases to the protection elements, phases can also be assigned to the building elements. The building elements, although not specific to the program, are necessary as a context for documenting the layout of the collective protection elements.
An improvement of this new environment is also the view by phases, where the display of each phase can be activated or deactivated.
Plans
Version 2024.d also includes a new tool for creating drawings as an improvement. From the "Drawings" button on the top button bar you can access the particular working environment for drawings, this environment is the same as the one in Open BIM Layout, StruBIM Steel or CYPE Connect.
In this panel, users can add sheets and, in each sheet, scenes or views can be added from the 3D model of the project. The program offers one predefined view for each view of the model, one for each phase and one for each informative sign.


