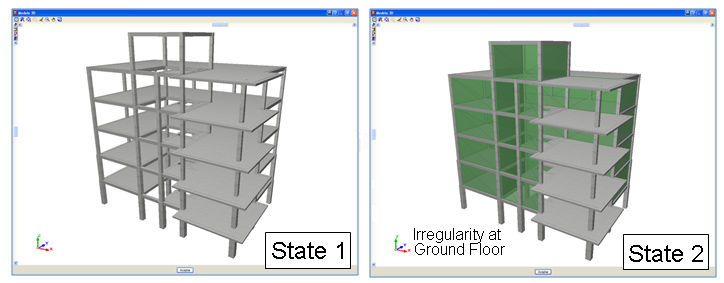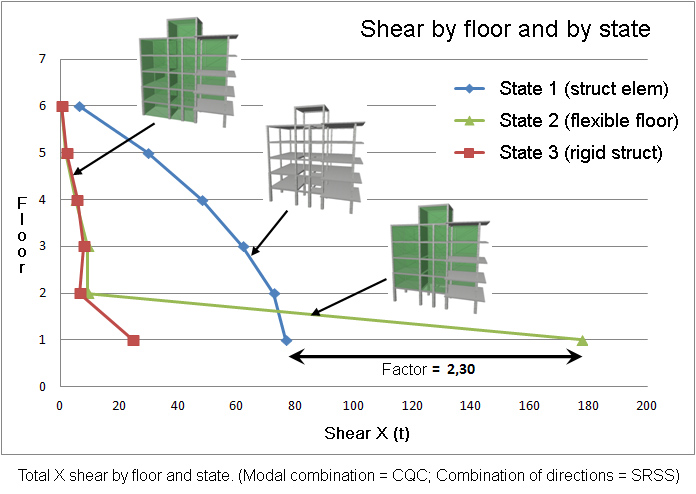New features of the 2014.a version
Interaction of the structure with the construction elements (new module)
CYPECAD contains a software tool which allows for a dynamic analysis to be carried out on buildings with seismic loads acting upon them, which includes the effects of the non-structural construction elements used in the façades and partitions of the building, and considers various behavioural models of the building corresponding to different situations or states of these elements.
The façades and partitions of the building are considered as being “non-structural” elements, however, during an earthquake, they do provide stiffness to the structure, hence modifying the distribution and magnitude of the forces caused by the seismic action For example, when there is a non-uniform distribution between floors of the stiffness associated with the partitions, the horizontal forces have a greater impact on the columns belonging to the floors with less stiffness, producing shear forces of a high magnitude in the columns. If these have not been designed accordingly, the forces can cause a fragile fracture, endangering the stability of the building, even leading to its collapse.
This is the case of buildings, whose ground floor is destined to be used as retail precincts, and are, generally, irregularly stiff, causing them to be weaker at that floor. The difference in stiffness is due to the height of that floor usually being higher than that of the other floors, and that, due to the use of the floor, is an open floor. Even if the floor below were to have a similar stiffness to that of those above, during the first instants of the earthquake, the partitions of the lower parts of the building fracture, causing an abrupt change in the stiffness, and therefore, an irregularity similar to that described previously. Hence, the stiffness provided by the different non-structural elements can change during the seismic action, due to the cracks and fractures which appear successively.
This module has been developed by CYPE, with the collaboration of the Centro Internacional de Métodos Numéricos en Ingeniería (CIMNE) of the Universidad Politécnica de Cataluña (UPC), financed by the Centro para el Desarrollo Tecnológico Industrial (CDTI) and co-financed by the European Regional Development Fund (ERDF).
There are currently no software tools available on the market for the structural analysis of buildings which integrate the possibility of considering, in a simple manner, the façades and partitions, even though it has been proved that they directly affect the stability, stiffness and safety of the building during an earthquake. Since this CYPECAD module does integrate them, keeping the computation periods within an admissible period, their integration in the building projects will increase their quality and the safety of their occupants, allowing for unfortunate losses, both material and human, to be avoided after an earthquake.
More information can be found on the Interaction of the structure with the construction elements webpage.

Improved code application. BAEL 91 (R-99) (France)
Règles techniques de conception et de calcul de ouvrages et constructions en béton armé suivant la method des états limites.
This code was implemented in CYPE programs in the 2009.1.a version. In the 2013.b version, a group of codes were included which allowed for the Advanced column editor of CYPECAD to be used (which, besides permitting users to use the advanced column editor, also allowed for the Detailed Ultimate Limit State reports and automatic reinforcement tables to be generated).
Now, in the 2014.a version, the following improvements have been implemented when using the French BEL 91 (R-99) concrete code:
- Use of the Advanced beam editor of CYPECAD, which includes amongst other features:
- Detailed U.L.S. and S.L.S. check reports for concrete beams (including torsion checks)
- U.L.S. and S.L.S. reports for steel beams
- Reinforcement area (required and effective) graphs
- Reinforcement bar bending diagrams and reinforcement detailing in the frame drawings
- And, in general, allows users to edit the resistant elements of the frame graphically, easily, quickly and comfortably (reinforcement, steel sections, lattices, shear studs, etc.)
- By combining the use of the BAEL 91 (R-99) with the following seismic codes, the advanced beam and column editors of CYPECAD can also be used:
- PS 92 (France)
Règles de Construction Parasismique – Règles PS applicable aux bâtiments – PS 92. - PS 92 (version révisée 2010) (France)
Règles de Construction Parasismique – Règles PS applicable aux bâtiments – PS 92 (version révisée 2010). - RPA 99/v 2003 (Algeria)
Règles Parasismiques Algériennes RPA 99 / VERSION 2003. - RPS 2000 (Morocco)
Règlement de Construction Parasismique. - RPS 2011 (Morocco)
Règlement de Construction Parasismique (version révisée 2011).
Additionally, the U.L.S. reports for columns and beams that are generated by the advanced beam and column editors, include reinforcement ductility criteria and the capacity design criteria for seismic design (bending and shear for the seismic design of concrete supports, and capacity design criteria for shear for the seismic design of concrete beams) indicated in each of the aforementioned codes.
Code implementation. SANS 10162-2:2011 (South Africa)
South African National Standard. The structural use of steel. Part 2: Cold-formed steel structures.
Implemented in CYPECAD, Metal 3D and Portal frame generator for basic cold-formed sections.
Code implementation and improvements in its application. PS 92 (France); PS 92 (version révisée 2010) (France); RPA 99/v 2003 (Algeria); RPS 2000 (Morocco); RPS 2011 (Morocco)
When analysing with CYPECAD, if users select the French BAEL 91 (R-99) code and combine it with any of the indicated seismic loads, the program will take into account the reinforcement ductility criteria and the capacity design criteria for seismic design of the selected seismic code. These criteria are justified in the detailed Ultimate Limit State reports generated by the Advanced column and beam editors of CYPECAD.
More information on the combined use of the BAEL 91 (R-99) code with the indicated seismic codes can be found in the BAEL 91 (R-99) (France) section.
Code implementation. СНиП 2.01.07-85* (Russia)
НАГРУЗКИ И ВОЗДЕЙСТВИЯ. СНиП 2.01.07-85*. 11 Воздействия ветра
Loads and effects. SNIP 2.01.07-85*.11 The effects of the wind
Implemented in CYPECAD.
Interaction of the structure with the construction elements
CYPECAD contains a software tool which allows for a dynamic analysis to be carried out on buildings with seismic loads acting upon them, which includes the effects of the non-structural construction elements used in the façades and partitions of the building, and considers various behavioural models of the building corresponding to different situations or states of these elements.
More information can be found in the New modules section on this webpage.


