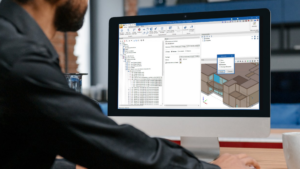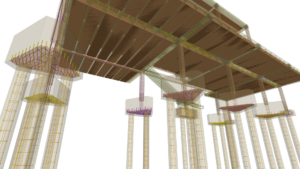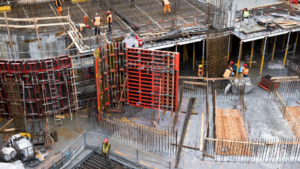CYPE and Nemetschek Allplan, leaders in openBIM systems, have organized this online seminar where you will be able to see the complete development of a project, from the initial design to the execution drawings, including the design, calculation and analysis of the building and its facilities, as well as the easy communication between different specialized programs.
BIM (Building Information Modeling) is the integrated working method that assists you in optimized planning, execution and management of buildings and properties.
Allplan, as a BIM platform, offers a perfect focus with its 3D model based on construction pieces: the data is registered, combined and connected with a smart digital prototype for the building project. More information.
CYPE, with its programs like CYPECAD, CYPECAD MEP and Arquímedes, offer the analysis, calculation and dimensioning of the structure and its facilities, along with the generation of the budget and project documents, it also allows you to interconnect with other programs through the BIM workflow. More information.
Program
- Building design with Allplan 2013.
- Analysis, calculation and dimensioning of the structure with CYPECAD.
- Development of the architectural project with Allplan.
- Thermal, acoustic and fire study and design of all the building's facilities with CYPECAD MEP.
- Finalization of the project and generation of BIM documentation with Allplan and Arquímedes, drawings and other documents.





