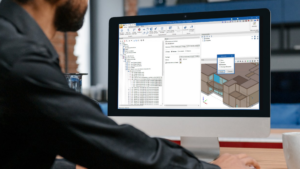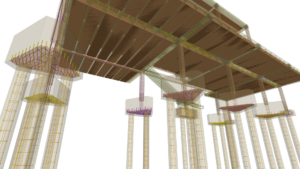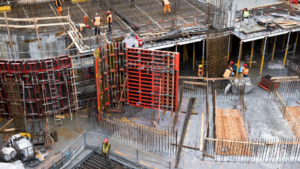CYPE has launched the 2021 version with a strong focus on integrating its structural analysis solutions into the Open BIM workflow using the BIMserver.center platform, and thus increasing the possibilities for its users. Thanks to this, CYPE users will be able to carry out the whole structural analysis cycle, which includes the modelling and manufacturing phases, with CYPE solutions without having to use third party software.
To achieve this, CYPE has adapted the CYPE 3D structural analysis program into the Open BIM workflow and integrated it into the BIMserver.center platform under the name StruBIM CYPE 3D. With this program, users can analyse any type of structure made of any material, and design the joints and those of the foundations with baseplates, footings, pile caps, tie and strap beams.
Furthermore, and thanks to the collaboration and interconnection possibilities that BIM technology offers StruBIM CYPE 3D users will see their work possibilities increased by being able to create the structural model from the model created with the new CYPE Architecture, a free 3D architectural modelling program that incorporates a 3D work environment without geometric restrictions.
As Carlos Fernández, Technical Director of CYPE, explains, “the new CYPE Architecture is an innovative program that will complement IFC Builder with a much superior 3D modelling capacity by allowing the modelling of complex structure in the conceptual design phase of the project”. In this way, the technician can model in CYPE Architecture the structure of a project and read all the information generated in the StruBIM CYPE 3D program to directly create the model and structural analysis.
In addition, the structural engineer will also be able to carry out the detailing of steel structures of BIM models with the new StruBIM Steel software, and the design and checks of reinforced concrete coupling beams between shear walls, reinforced with diagonals using the StruBIM Coupling Beams module in the StruBIM Shear Walls application.
“With the structural design and analysis completed, technicians will be able to see the evolution of the structure from the conception, detailing, manufacturing and construction phases, viewing it in BIMserver.center, and how the structure is coordinated with all the construction elements and the installations of the project carried out”, highlights Carlos Fernández.
New CYPECAD module
The 2021 version also has an important new feature for the CYPECAD program, since the architecture, engineering and construction software company has developed the “Soil-structure interactions (footings and pile caps)” so that structural engineers can consider the effect of the foundation settlements of the structure in contact with the soil by considering the elastic stiffness introduced through the subgrade modulus of the ground in footings and the axial stiffness in the piles of the pile caps.
“This interaction is very important for our users practically all over the world, since it allows the behaviour of the structures and their foundations to be optimised, especially in parts of the world where seismic activity is a determining factor, like in Latin America”, states Carlos Fernández.




